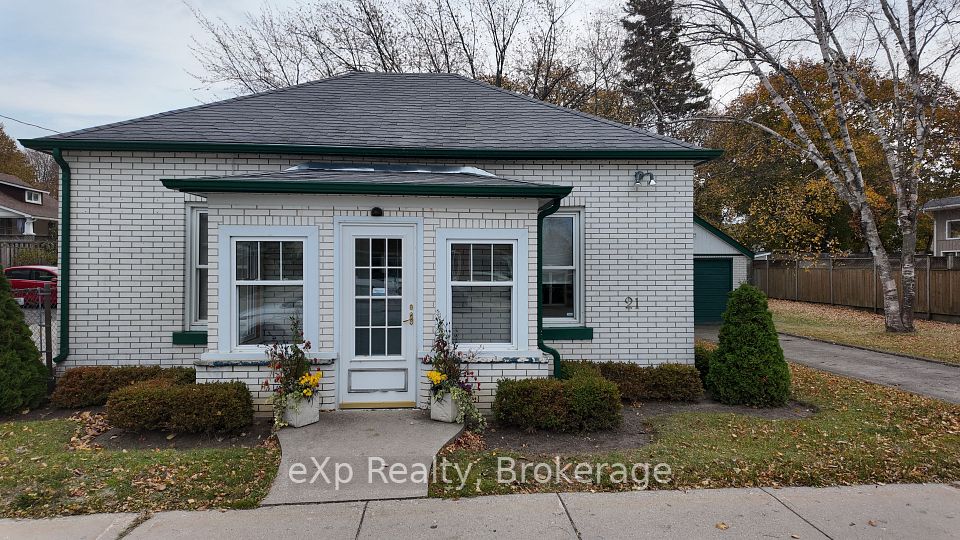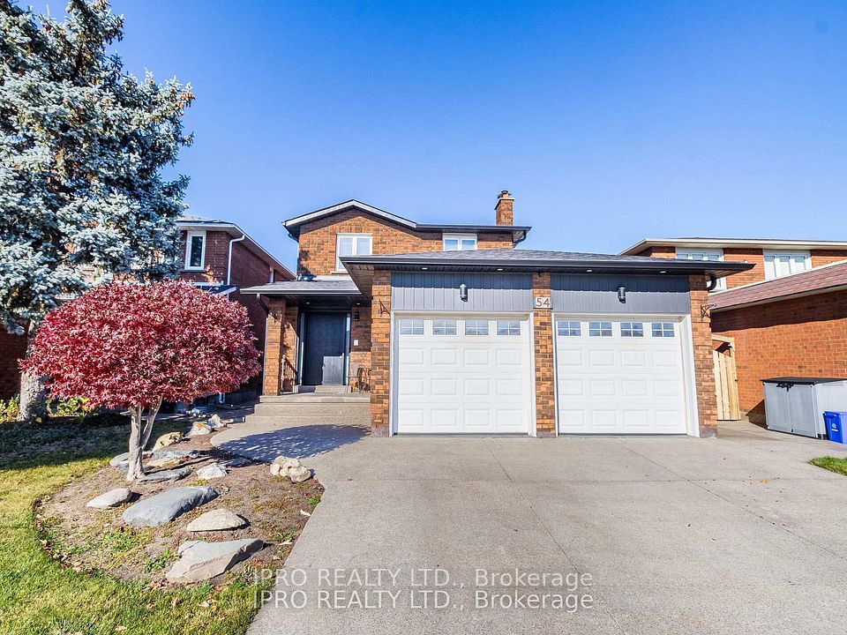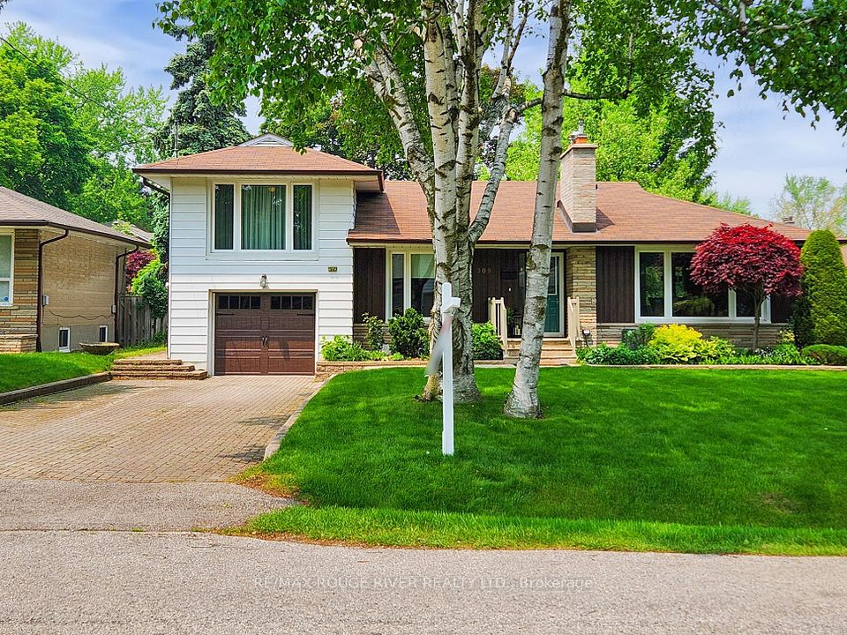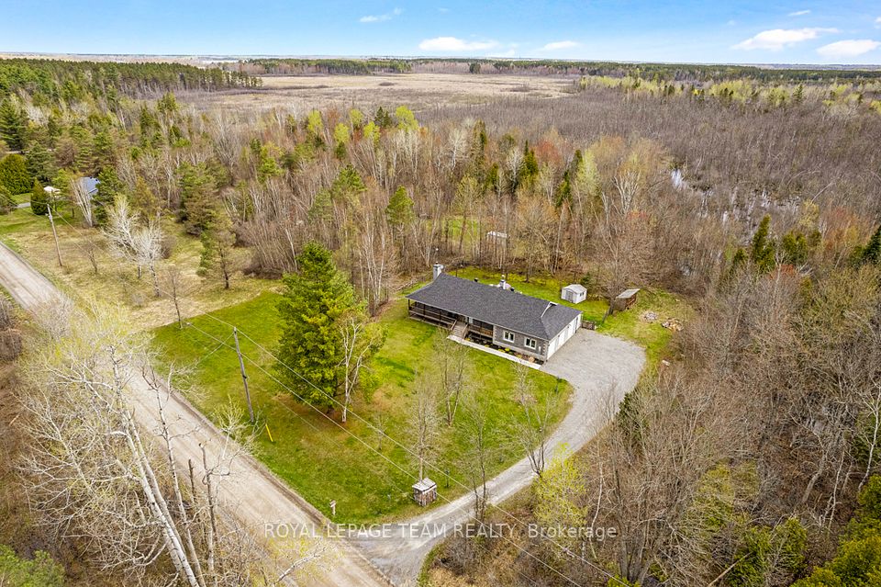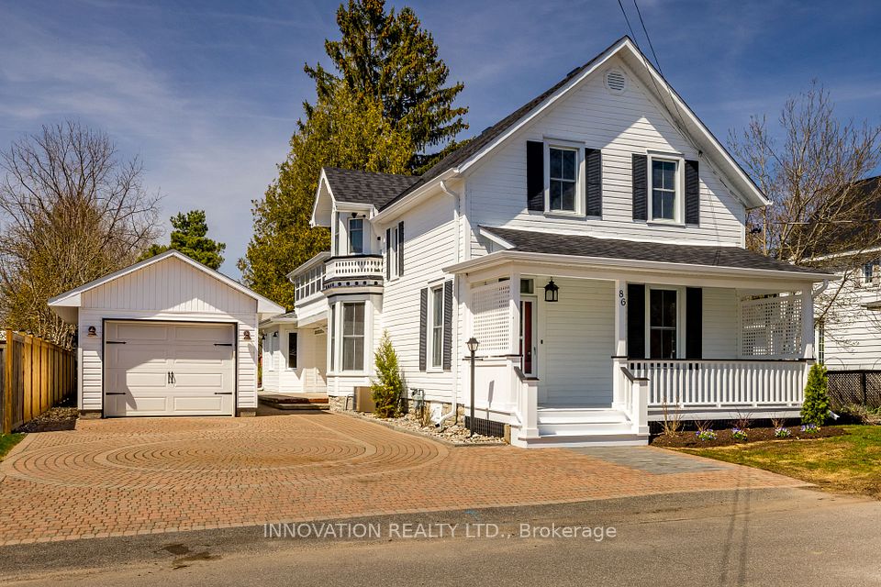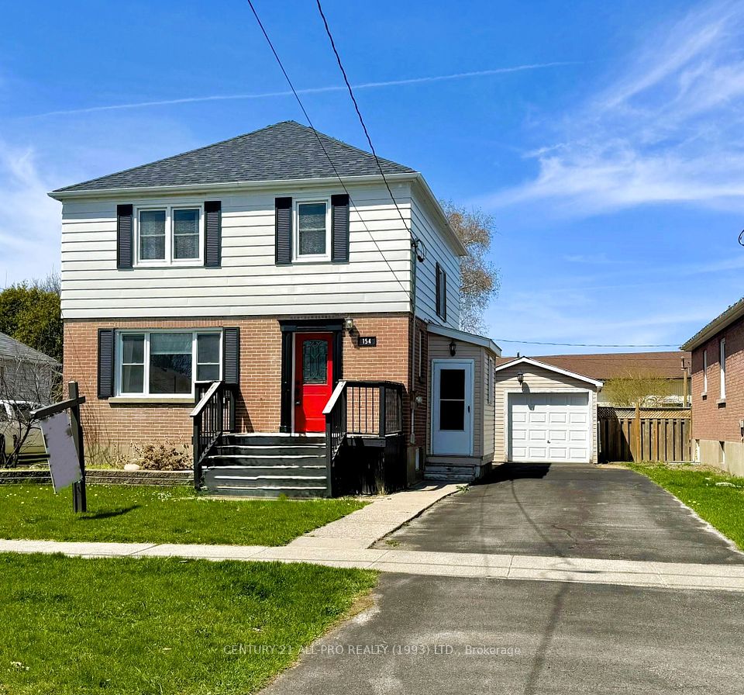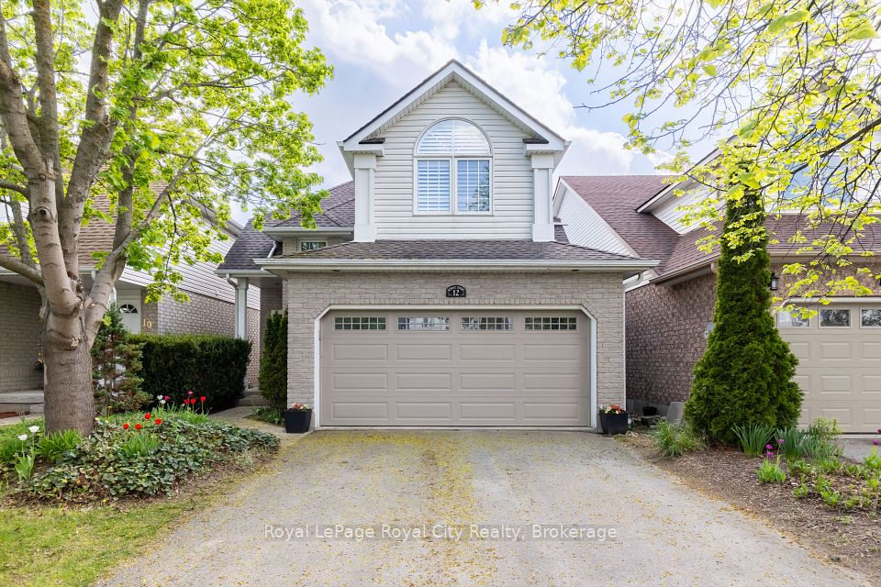
$995,000
2333 Gerrard Street, Toronto E02, ON M4E 2E5
Price Comparison
Property Description
Property type
Detached
Lot size
N/A
Style
2-Storey
Approx. Area
N/A
Room Information
| Room Type | Dimension (length x width) | Features | Level |
|---|---|---|---|
| Living Room | 8.253 x 3.65 m | Hardwood Floor, Combined w/Dining | Main |
| Dining Room | 8.25 x 3.65 m | Hardwood Floor, Combined w/Living | Main |
| Kitchen | 3.6 x 2.25 m | Linoleum, Side Door, Overlooks Backyard | Main |
| Bedroom | 4.1 x 2.75 m | Hardwood Floor, Closet | Second |
About 2333 Gerrard Street
Unlock the opportunity to build a legal 4-plex with full Committee of Adjustment approval, including five granted variances, saving you time, money, and uncertainty. This extra-deep 150-ft lot faces Hannaford and features a rare 8-car parking pad at the rear. A game changer for multi-unit development. Add a laneway suite, redevelop into a custom single-family home, or live in the existing residence while you finalize your vision. With city-owned land buffering the lot, you get added green space and privacy. Carson Dunlop inspection report available. Offers reviewed Tuesday, June 3rd. Opportunities like this don't come often. Redevelopment-ready with all the approvals in place.
Home Overview
Last updated
May 28
Virtual tour
None
Basement information
Unfinished
Building size
--
Status
In-Active
Property sub type
Detached
Maintenance fee
$N/A
Year built
--
Additional Details
MORTGAGE INFO
ESTIMATED PAYMENT
Location
Some information about this property - Gerrard Street

Book a Showing
Find your dream home ✨
I agree to receive marketing and customer service calls and text messages from homepapa. Consent is not a condition of purchase. Msg/data rates may apply. Msg frequency varies. Reply STOP to unsubscribe. Privacy Policy & Terms of Service.






