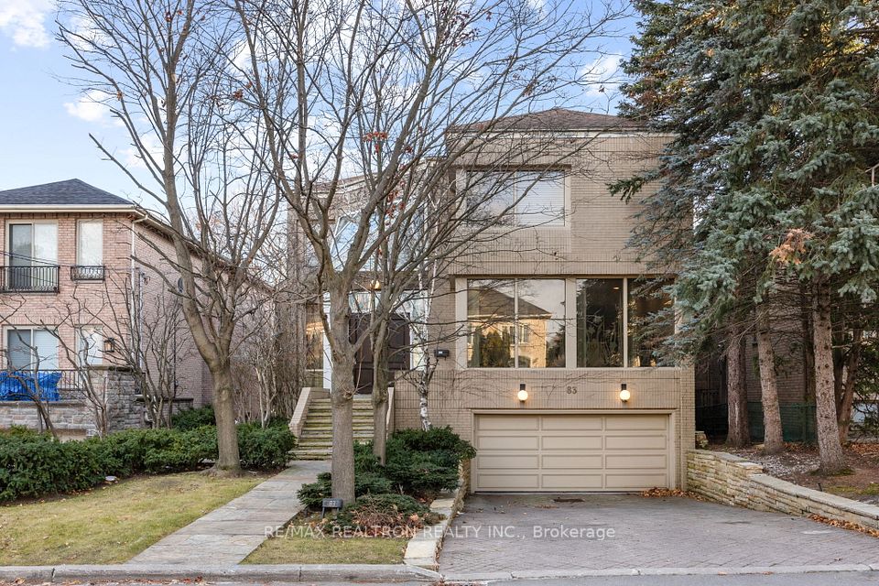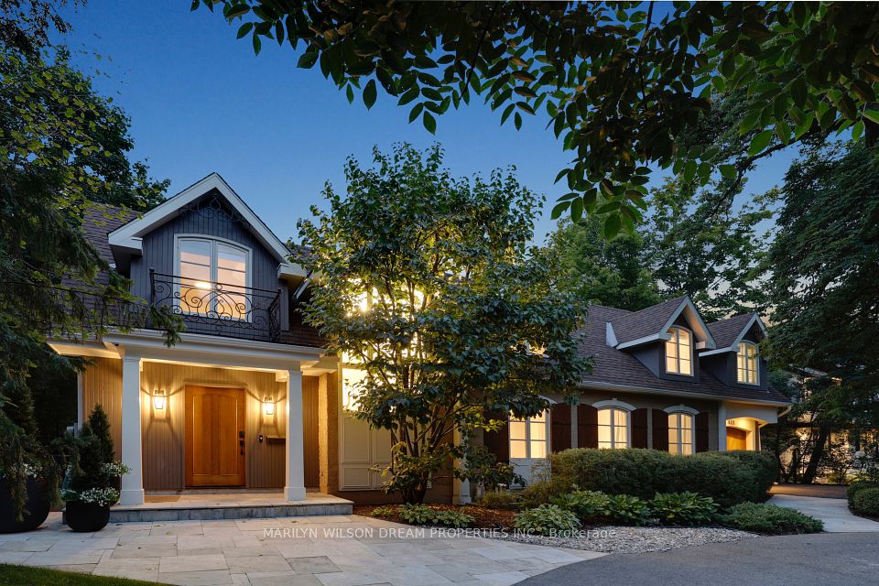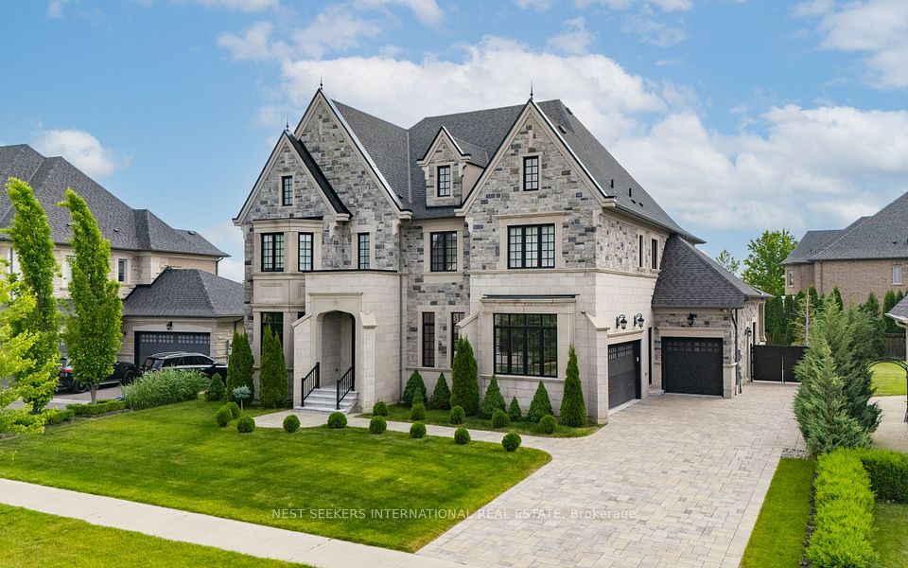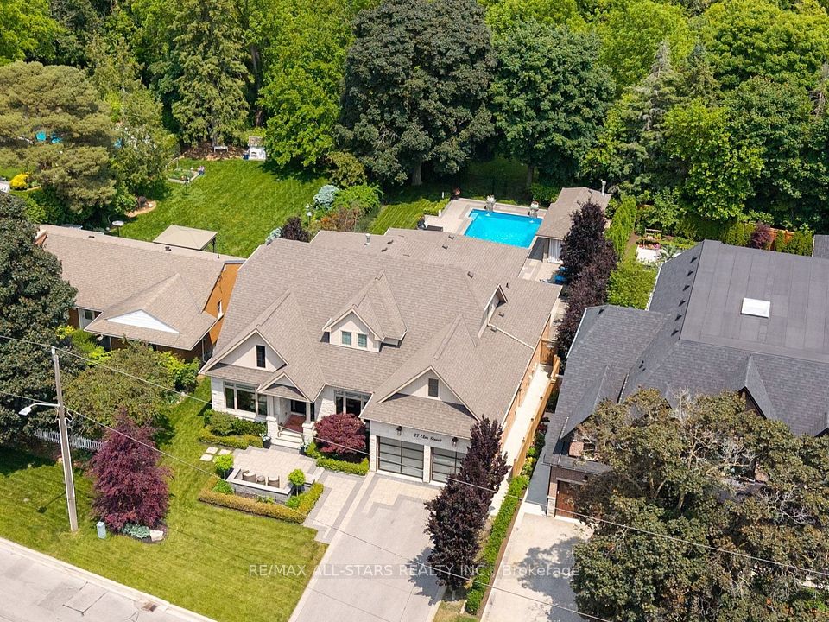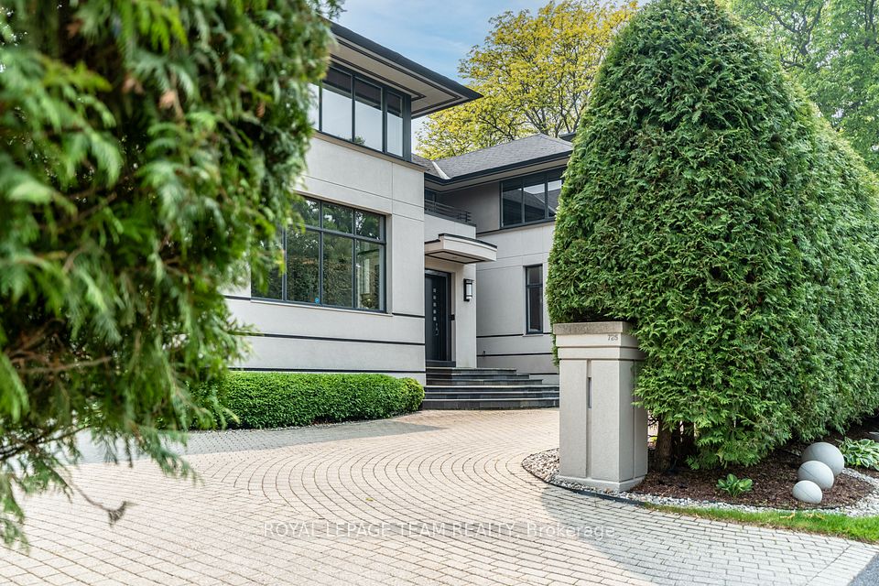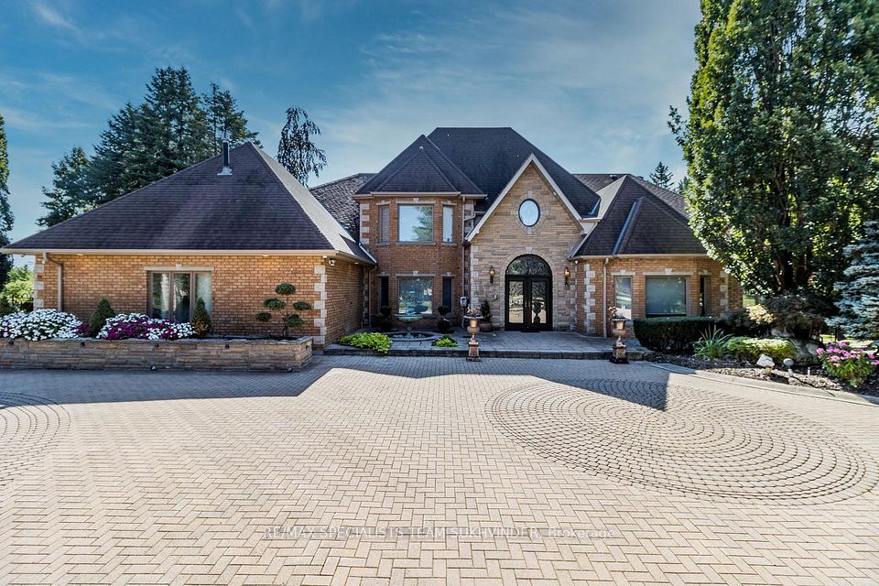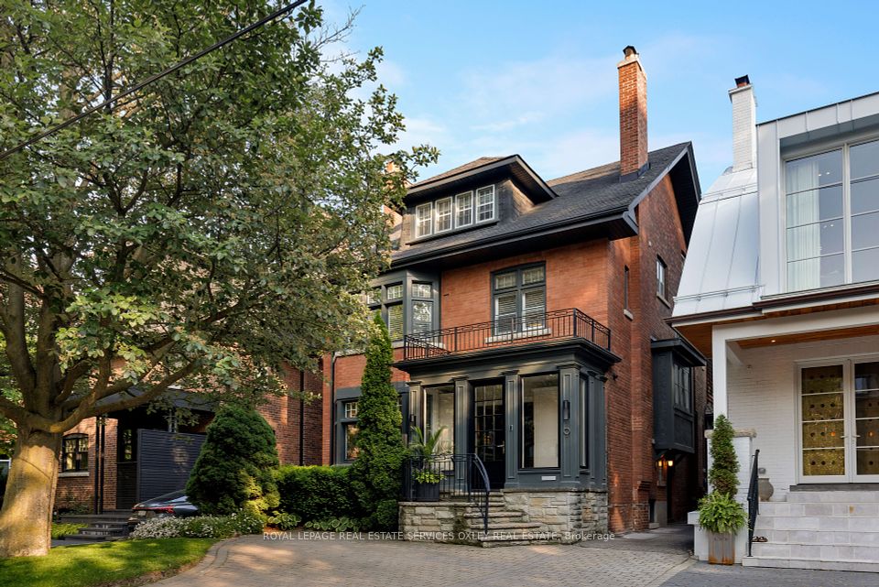
$4,398,000
Last price change May 21
234 Cardinal Drive, Oakville, ON L6J 4P2
Price Comparison
Property Description
Property type
Detached
Lot size
N/A
Style
2-Storey
Approx. Area
N/A
Room Information
| Room Type | Dimension (length x width) | Features | Level |
|---|---|---|---|
| Primary Bedroom | 4.88 x 3.69 m | N/A | Second |
| Bedroom 2 | 3.81 x 3.08 m | N/A | Second |
| Bedroom 3 | 3.81 x 3.53 m | N/A | Second |
| Bedroom 4 | 6.31 x 3.35 m | N/A | Second |
About 234 Cardinal Drive
Charming family home in the exclusive Morrison neighborhood, tucked away on a private, oversized lot, this cozy 5-bedroom, 4-bathroom home offers the perfect balance of comfort and style. The welcoming two-storey foyer features an elegant oval staircase, and the kitchen is equipped with granite countertops, marble finishes, and built-in appliances. The family room is warm and inviting, with a stone wood-burning fireplace, and leads to a bright Florida room. The master retreat includes a 6-piece ensuite bath and a spacious walk-in closet. Additional features include a mud room, a modern laundry room, and a very private backyard for ultimate relaxation. Conveniently located just a 15-minute walk to Oakville Galleries, a 5-minute walk to E.J. James French School, and a 16-minute walk to Oakville Trafalgar High School, this home is ideally situated for both convenience and enjoyment. With easy access to the Go Train, QEW, and major highways, this home offers privacy, comfort, and an unbeatable location. Dont miss the chance to make it yours!
Home Overview
Last updated
May 26
Virtual tour
None
Basement information
Finished with Walk-Out
Building size
--
Status
In-Active
Property sub type
Detached
Maintenance fee
$N/A
Year built
2024
Additional Details
MORTGAGE INFO
ESTIMATED PAYMENT
Location
Some information about this property - Cardinal Drive

Book a Showing
Find your dream home ✨
I agree to receive marketing and customer service calls and text messages from homepapa. Consent is not a condition of purchase. Msg/data rates may apply. Msg frequency varies. Reply STOP to unsubscribe. Privacy Policy & Terms of Service.






