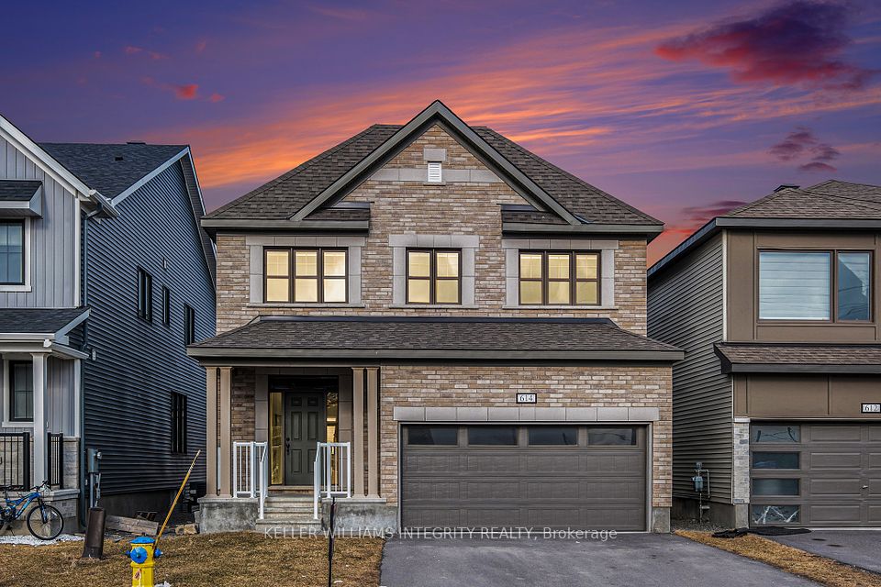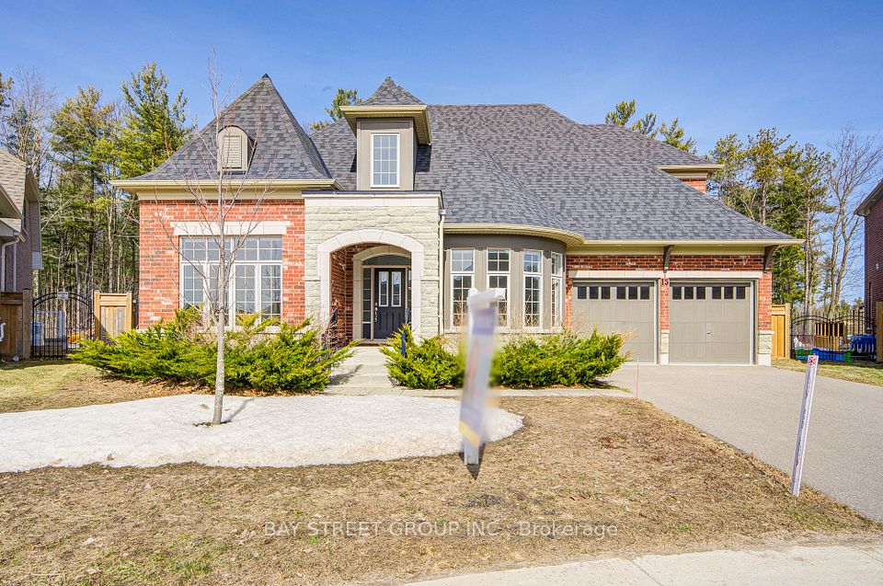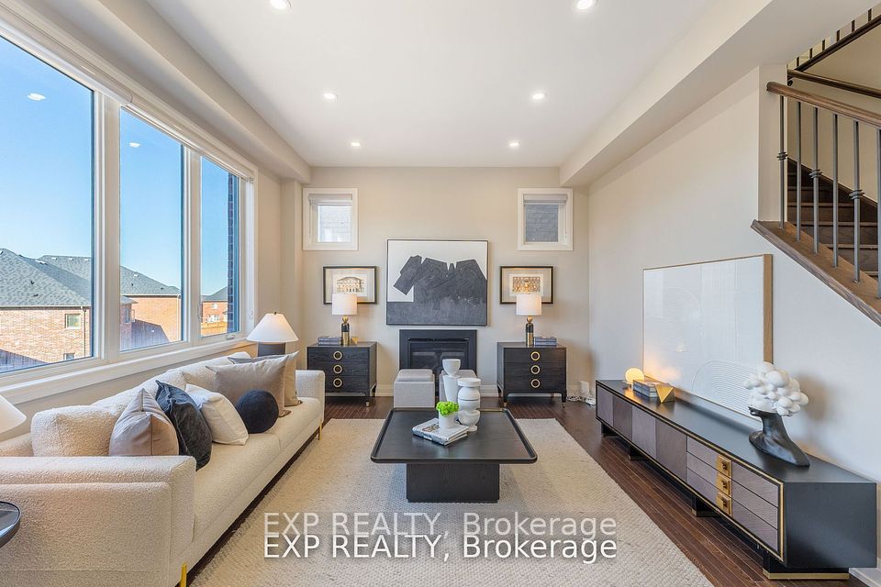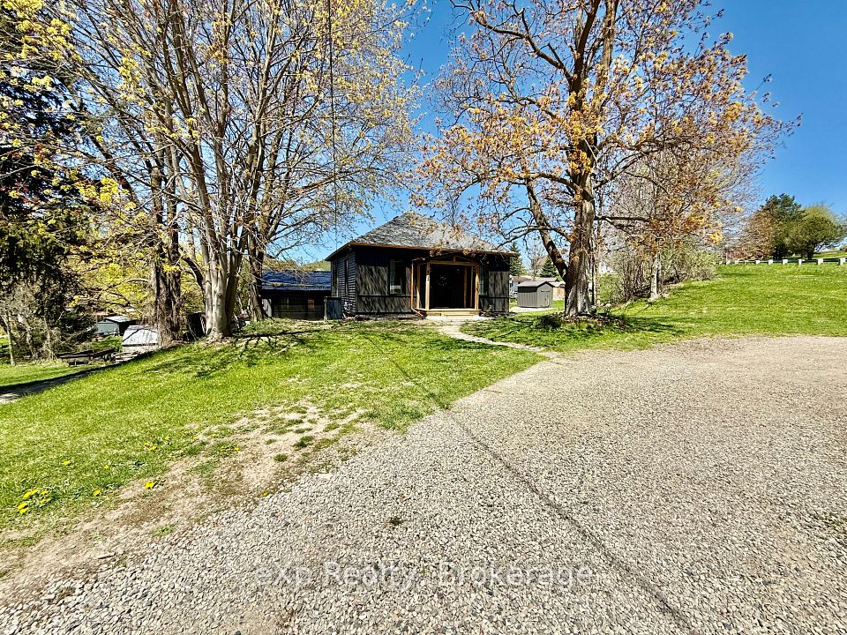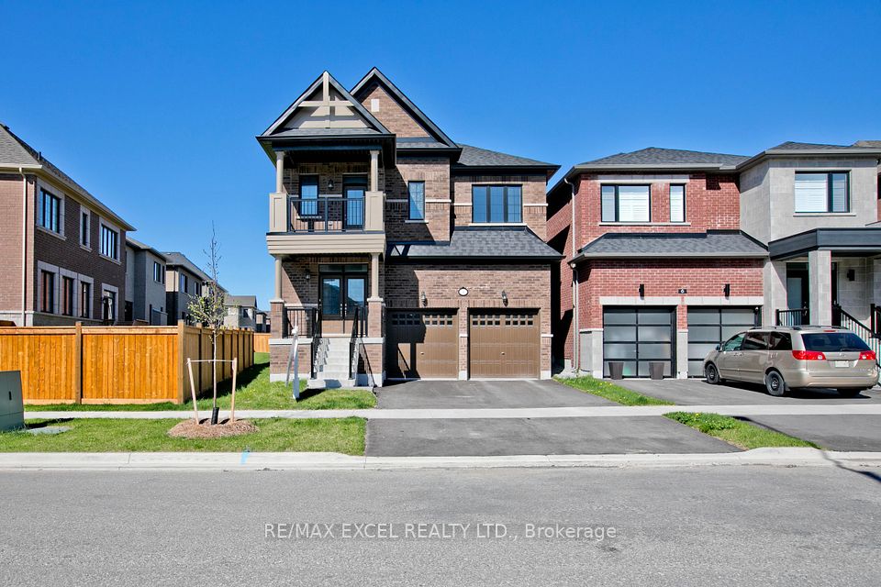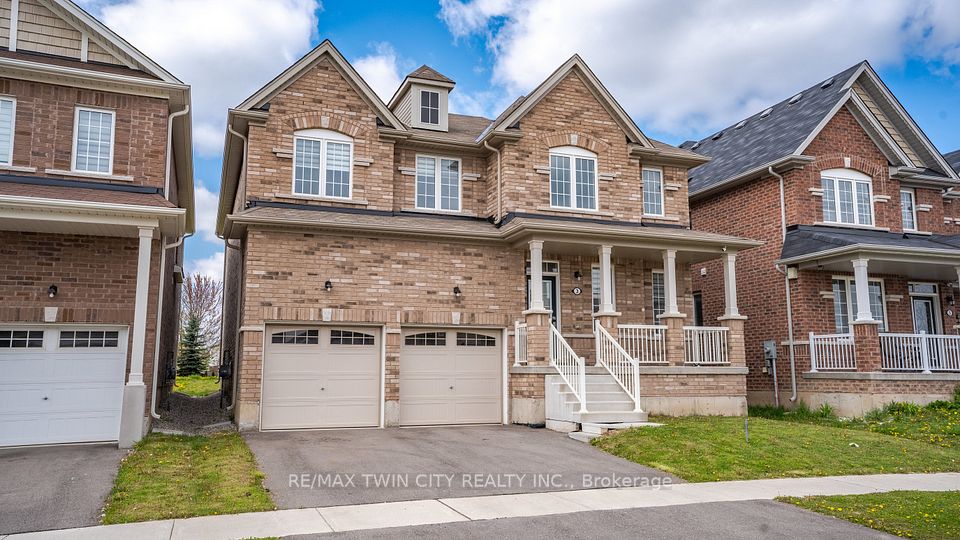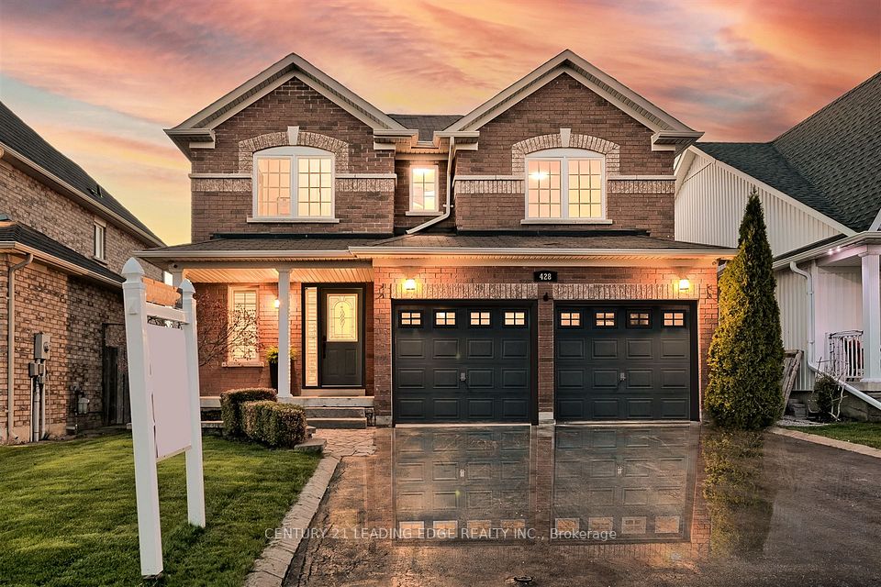$1,099,900
234 Elizabeth Street, Brampton, ON L6Y 1S1
Virtual Tours
Price Comparison
Property Description
Property type
Detached
Lot size
N/A
Style
Bungalow
Approx. Area
N/A
Room Information
| Room Type | Dimension (length x width) | Features | Level |
|---|---|---|---|
| Living Room | 5.65 x 3.72 m | Plank, Plaster Ceiling, Picture Window | Ground |
| Dining Room | 3.36 x 3.31 m | Vaulted Ceiling(s), Picture Window, Quartz Counter | Ground |
| Kitchen | 4.14 x 3.49 m | Renovated, Stainless Steel Appl, Custom Backsplash | Ground |
| Primary Bedroom | 4.12 x 3.61 m | Broadloom, Crown Moulding, Mirrored Closet | Ground |
About 234 Elizabeth Street
Fabulous, large ranch bungalow with "great curb appeal" extended covered front porch and light grey brick exterior. Featuring a huge double width driveway, double car garage and a separate side door entry leading directly to an oversized basement level (could easily accommodate an in-law suite if required)all situated on an extra wide deep lot with potential also for a garden suite (buyers to verify through the city). Upgraded vinyl windows, upgraded exterior doors featuring a beautiful front entry system with glass insets and matching side light, high efficiency furnace, tankless water heater, central-air , added insulation , upgraded garage door with opener, added insulation, vinyl shed, concrete patio/walkways, pergola deck, fenced-in yard. Gorgeous renovated main level throughout with a flair for modern design and much attention paid to detail including custom millwork, crown molding and colonial doors throughout. Spacious foyer with plank size flooring and double mirrored coat closet. A chefs dream eat-in kitchen with loads of cabinetry, vaulted architectural ceiling design, plank size ceramic floors, tons of quartz countertop space, subway tile backsplash, pot/pendant lighting, huge windows, huge pantry, pot drawers, coffee station, S/S appliances, microwave stand, S/S chimney design exhaust. Formal living room with huge picture windows, plaster ceiling and modern accent wall. Three oversized bedrooms all finished in neutral broadloom, double closets/mirrored doors in primary. Remodeled main bath with espresso tone vanity/quartz counters/farmers sink, subway tile shower/soaker tub enclosure/tempered glass doors, unique block glass transom over door. Lower level in process of renovations featuring an extra large rec room with stone fireplace, large future games room (or extra bedrooms) one bedroom, four-piece bath, large cantina, laundry, furnace/storage space. Huge space for a growing family. Ideally located in our Downtown with an excellent walk score.
Home Overview
Last updated
3 hours ago
Virtual tour
None
Basement information
Partially Finished, Separate Entrance
Building size
--
Status
In-Active
Property sub type
Detached
Maintenance fee
$N/A
Year built
--
Additional Details
MORTGAGE INFO
ESTIMATED PAYMENT
Location
Some information about this property - Elizabeth Street

Book a Showing
Find your dream home ✨
I agree to receive marketing and customer service calls and text messages from homepapa. Consent is not a condition of purchase. Msg/data rates may apply. Msg frequency varies. Reply STOP to unsubscribe. Privacy Policy & Terms of Service.







