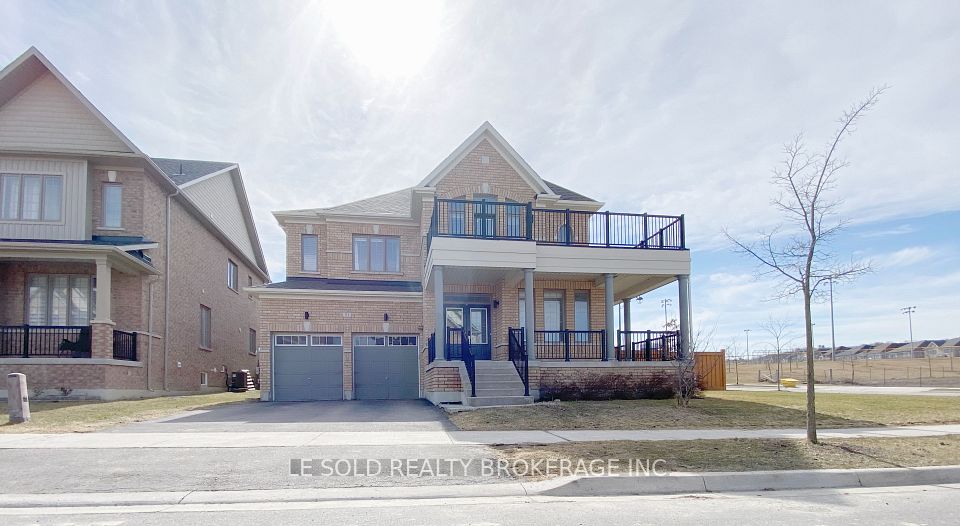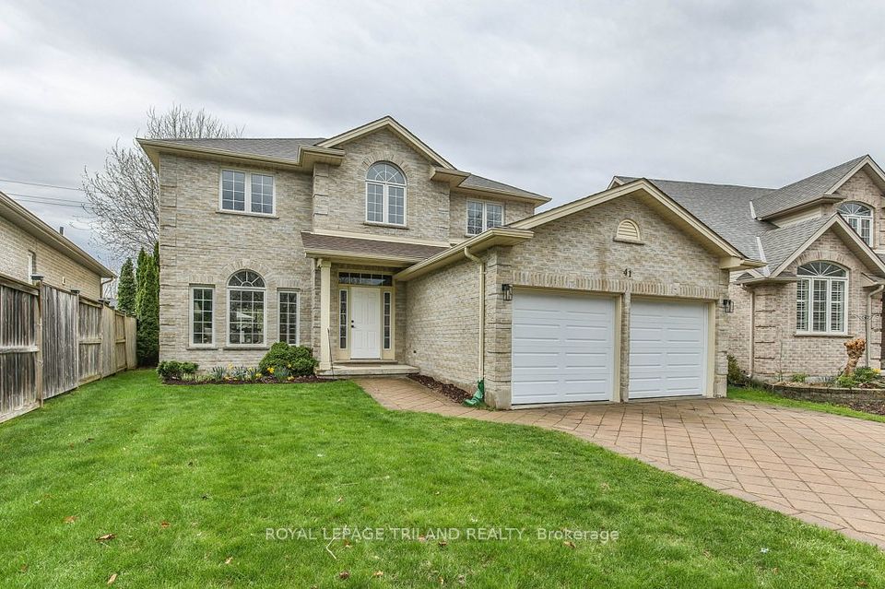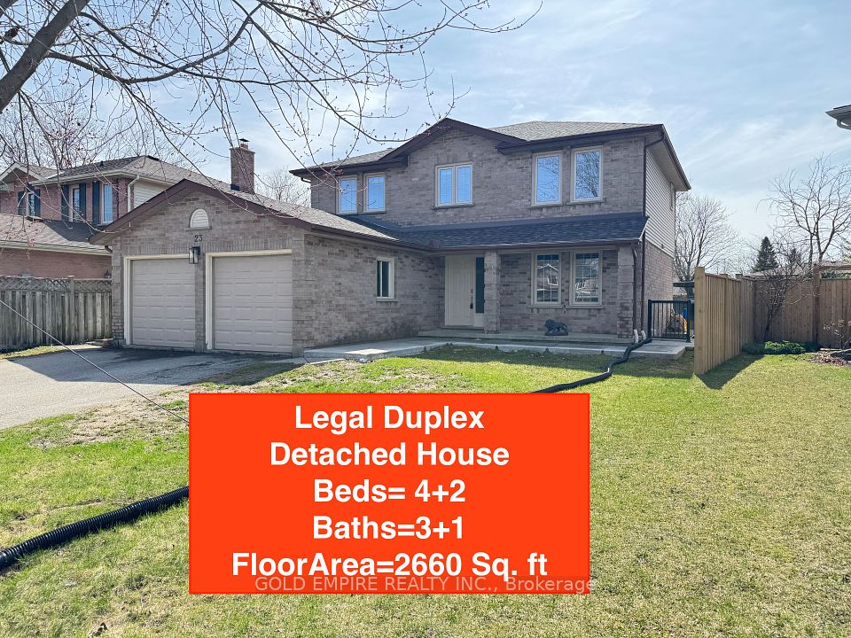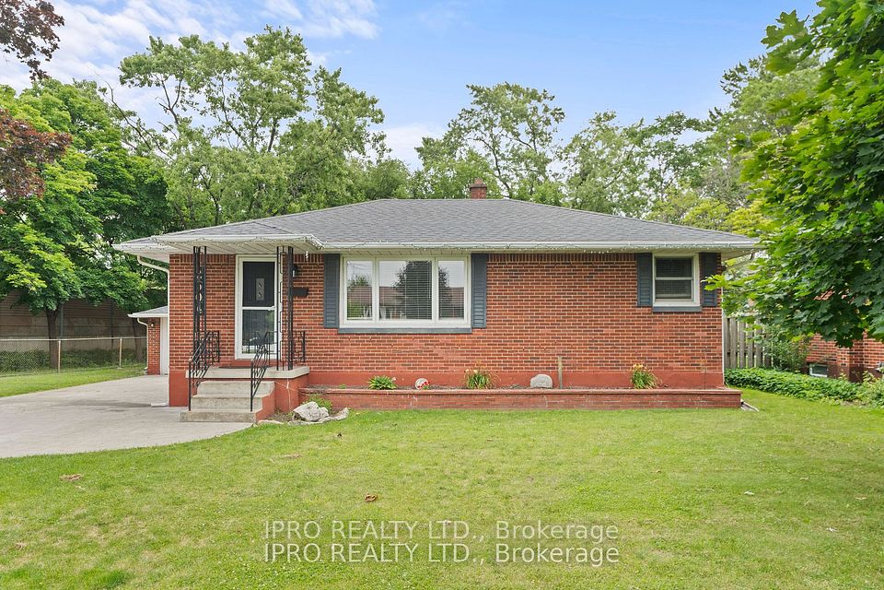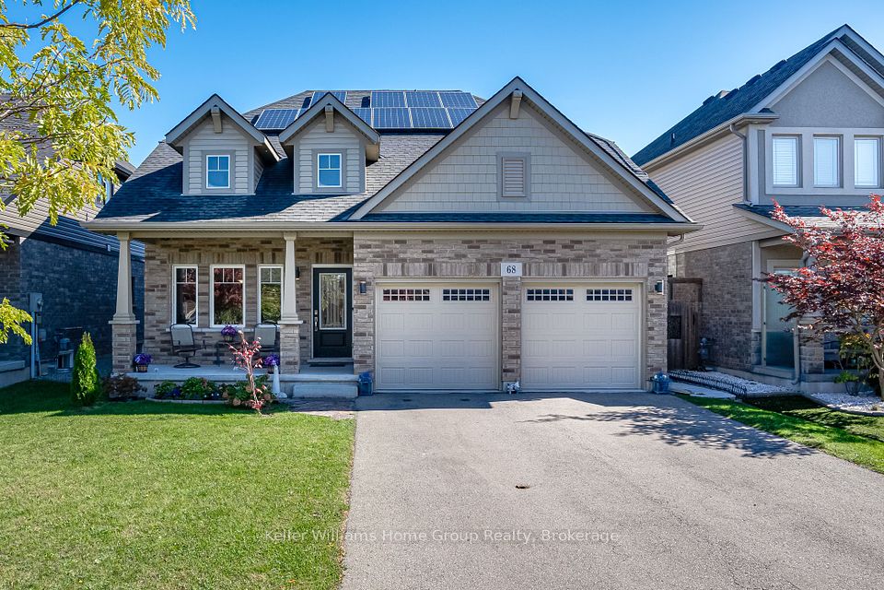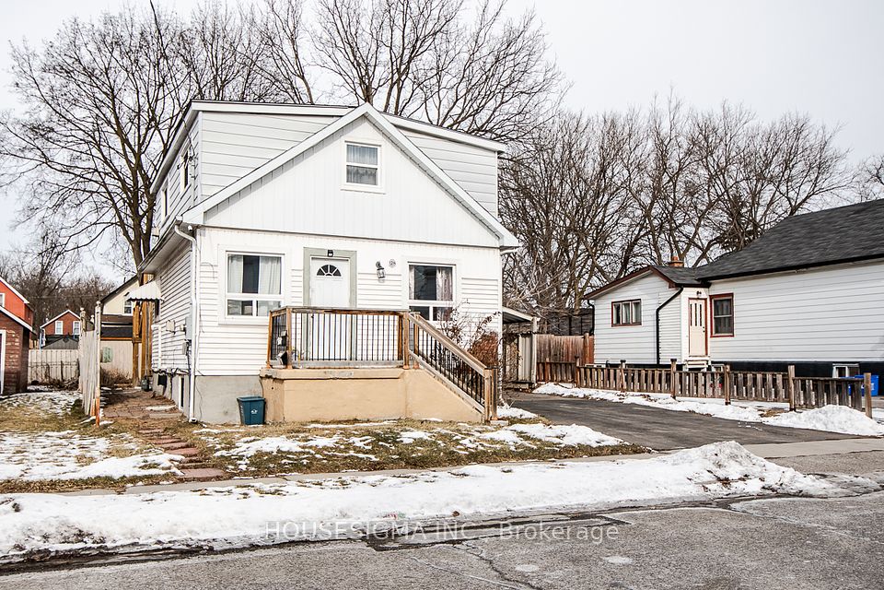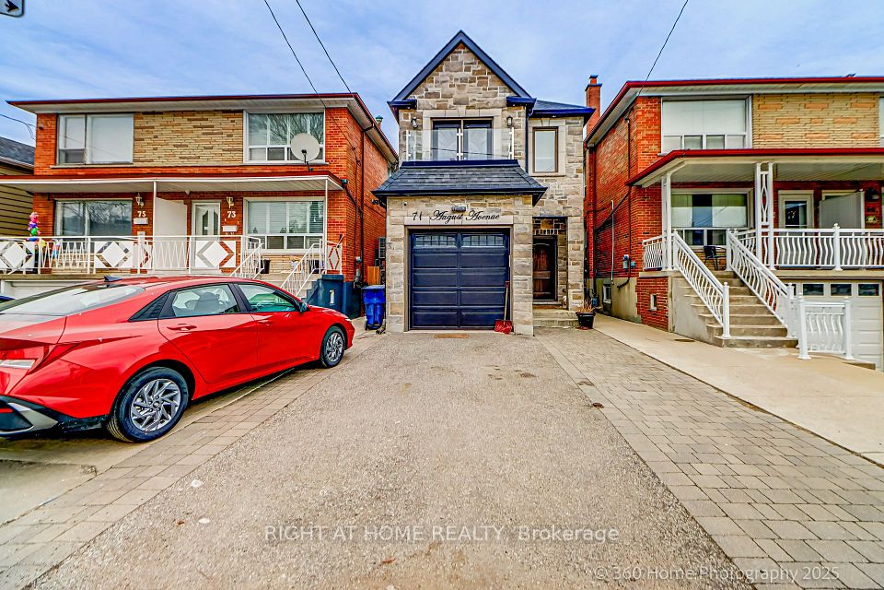$965,000
235 Dearborn Avenue, Oshawa, ON L1G 4Z3
Virtual Tours
Price Comparison
Property Description
Property type
Detached
Lot size
N/A
Style
2 1/2 Storey
Approx. Area
N/A
Room Information
| Room Type | Dimension (length x width) | Features | Level |
|---|---|---|---|
| Living Room | 5.49 x 4.14 m | Laminate, Pot Lights, Picture Window | Ground |
| Dining Room | 4.25 x 4.21 m | Laminate, Open Concept, W/O To Deck | Ground |
| Kitchen | 3.63 x 3.03 m | Laminate, Eat-in Kitchen | Ground |
| Primary Bedroom | 6.3 x 5.3 m | Laminate, Skylight, Large Closet | Second |
About 235 Dearborn Avenue
Welcome To 235 Dearborn Ave In Oshawa's Prestigious O'Neil community. This 4+2 Br Detached Home Ideal For Huge Family/Investment! Whole House Smooth Ceiling W/Tons Of Potlight, Stone Counter, Remodeled Baths W/ Glass Dr Shower, Freestanding Tub & All Illuminated Mirror, Skylight In Master & Sep Entrance With Fin Bsmt. Proximity To Transit, Restaurants, Parks, Hospital & Shopping Ensures Everyday Convenience, While Easy Access To Post-Secondary Education Institutions Such As Durham College & UOIT
Home Overview
Last updated
Apr 16
Virtual tour
None
Basement information
Finished, Separate Entrance
Building size
--
Status
In-Active
Property sub type
Detached
Maintenance fee
$N/A
Year built
--
Additional Details
MORTGAGE INFO
ESTIMATED PAYMENT
Location
Some information about this property - Dearborn Avenue

Book a Showing
Find your dream home ✨
I agree to receive marketing and customer service calls and text messages from homepapa. Consent is not a condition of purchase. Msg/data rates may apply. Msg frequency varies. Reply STOP to unsubscribe. Privacy Policy & Terms of Service.







