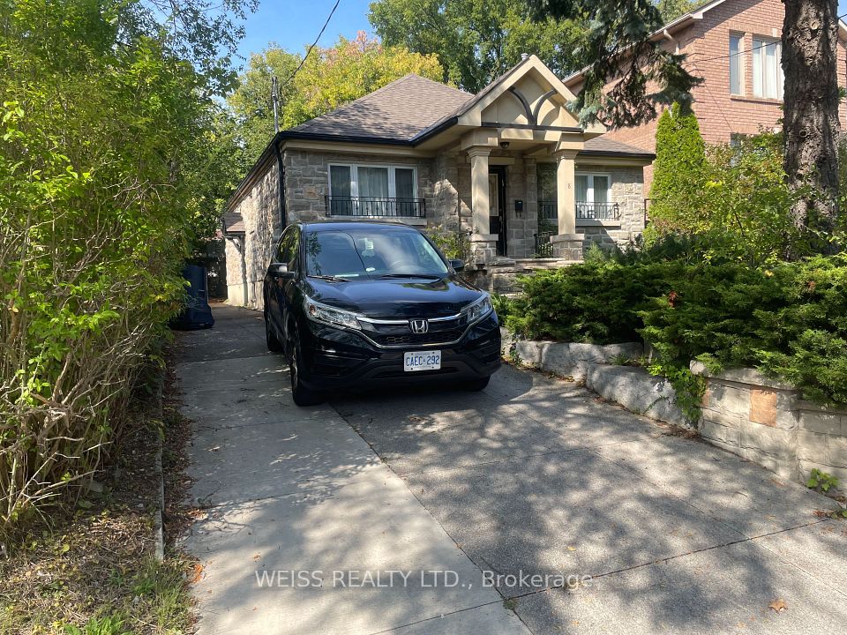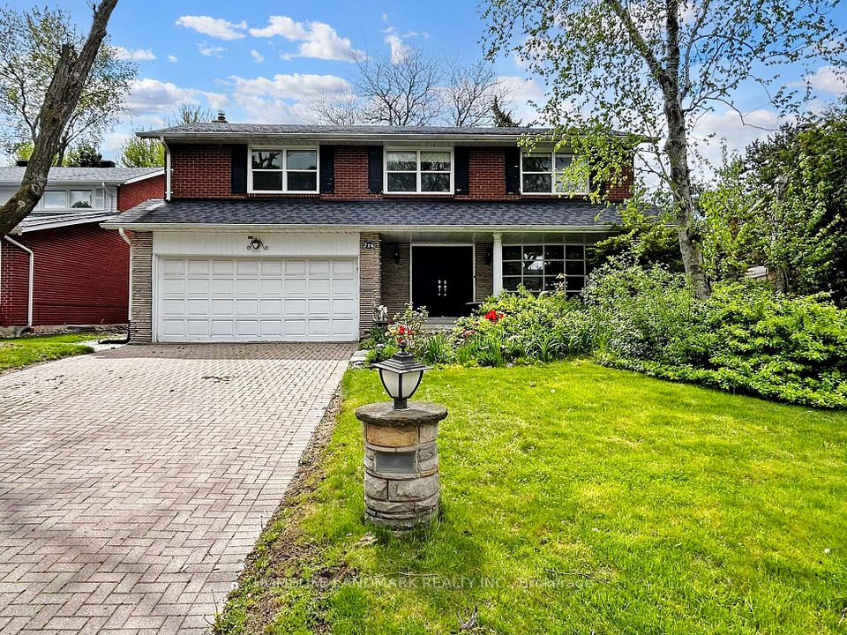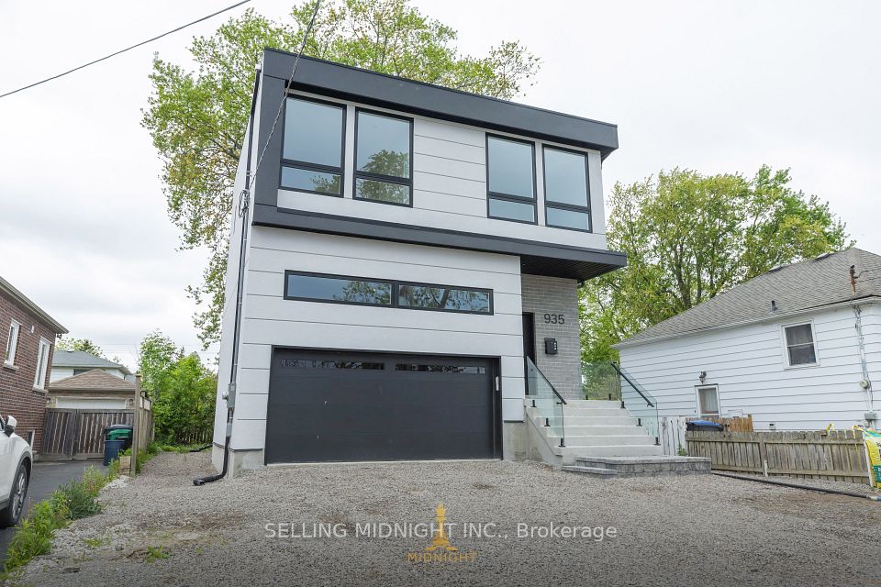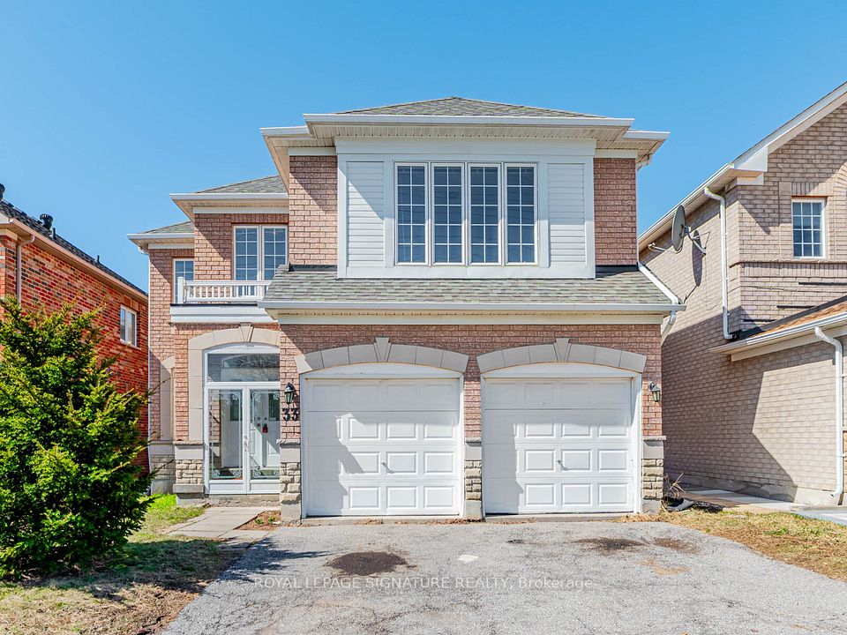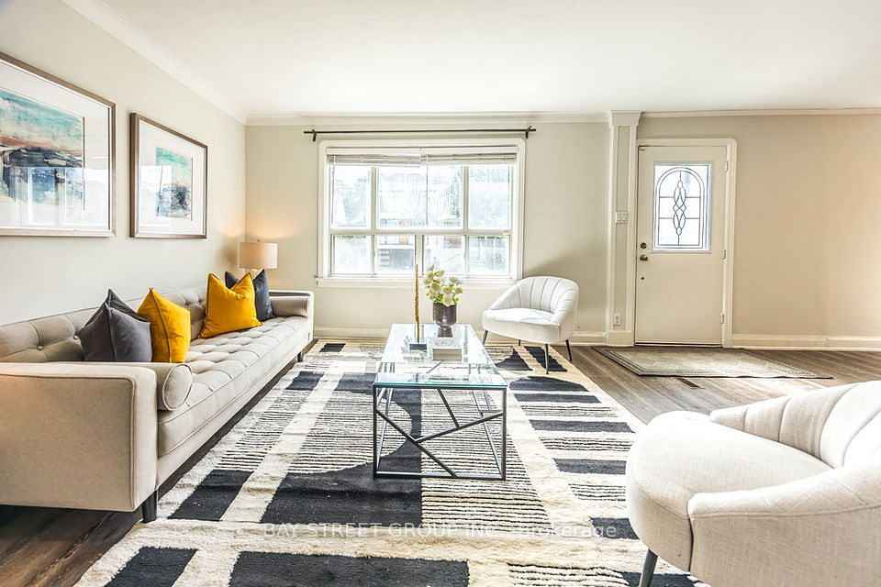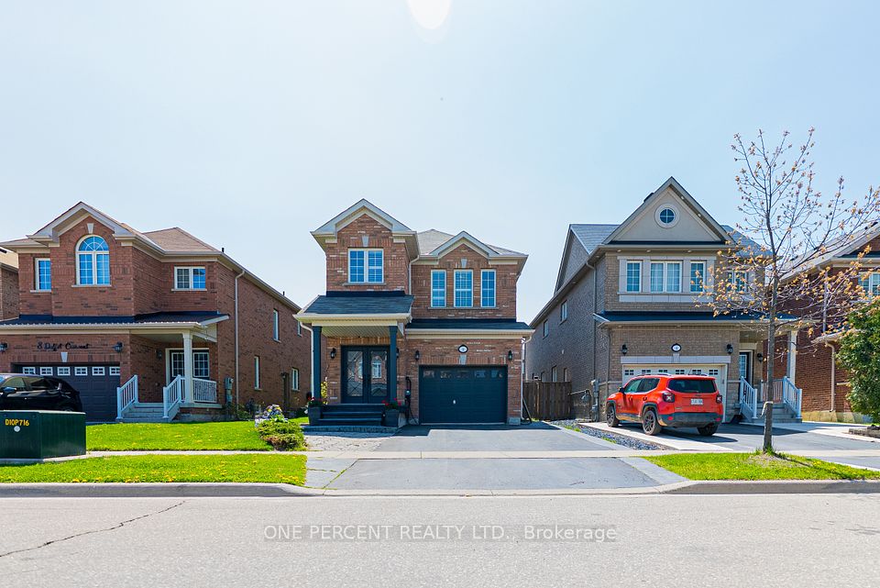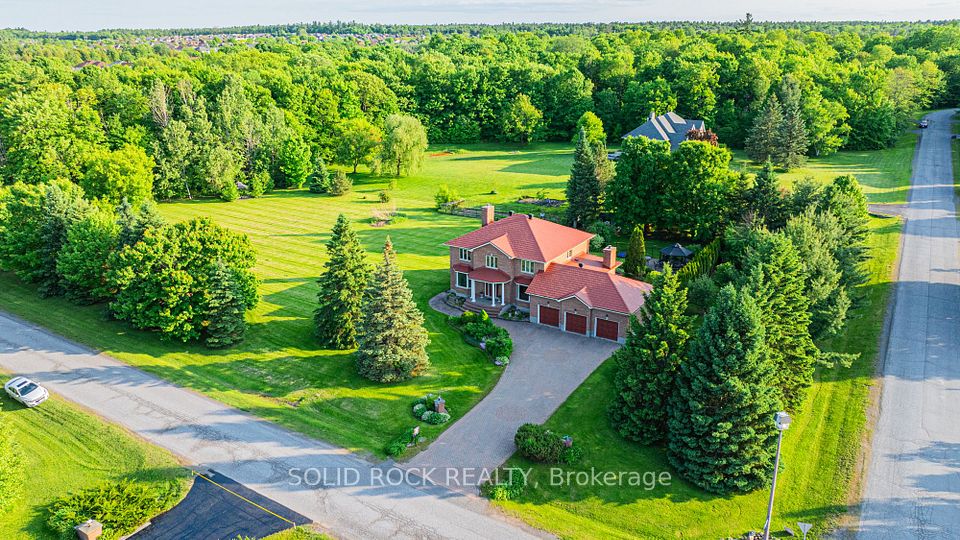
$1,849,000
2355 Woodridge Way, Oakville, ON L6H 6S3
Virtual Tours
Price Comparison
Property Description
Property type
Detached
Lot size
< .50 acres
Style
2-Storey
Approx. Area
N/A
Room Information
| Room Type | Dimension (length x width) | Features | Level |
|---|---|---|---|
| Living Room | 6.71 x 3.35 m | Combined w/Dining, Hardwood Floor, Open Concept | Ground |
| Dining Room | 6.71 x 3.35 m | Combined w/Living, Hardwood Floor, Cathedral Ceiling(s) | Ground |
| Kitchen | 3.96 x 3.56 m | Centre Island, Ceramic Floor, Stainless Steel Appl | Ground |
| Family Room | 4.57 x 3.96 m | Hardwood Floor, Fireplace, W/O To Yard | Ground |
About 2355 Woodridge Way
Elegance Meets Comfort in Prestigious West Oak Trails, the Most Desirable and Sought After Joshua Creek Community in Oakville. Welcome to this Beautifully Newly Upgraded Detached Two Storey 4-Bedroom Family Home Nestled on a Quiet and Tree-lined Street. Premium Lot, Approximately 3500 SF Living Space, Timeless Brick Exterior, Fresh Interior Upgrades, and Functional Layout, Natural Light Pours Through Large Windows, Brand-new LED Lighting that Brightens Every Corner of the Home. The Spacious Living and Dining Areas are Ideal for Entertaining, while the Cozy Family Room with a Gas Fireplace The kitchen Offers Generous Counter Space, Stainless Steel Appliances, Breakfast Area Overlooking the Private Backyard Perfect for Morning Coffee or Weekend Barbecues. Four Generously Sized Bedrooms, Including a Serene Primary Suite With a Walk-in Closet and 4-Piece Ensuite Bath. Walking Distance to Iroquois Ridge High School, Community Center, Park Shopping & Trafalgar Hospital. Easy Access to HWY403& QEW.
Home Overview
Last updated
4 days ago
Virtual tour
None
Basement information
Finished
Building size
--
Status
In-Active
Property sub type
Detached
Maintenance fee
$N/A
Year built
2024
Additional Details
MORTGAGE INFO
ESTIMATED PAYMENT
Location
Some information about this property - Woodridge Way

Book a Showing
Find your dream home ✨
I agree to receive marketing and customer service calls and text messages from homepapa. Consent is not a condition of purchase. Msg/data rates may apply. Msg frequency varies. Reply STOP to unsubscribe. Privacy Policy & Terms of Service.






