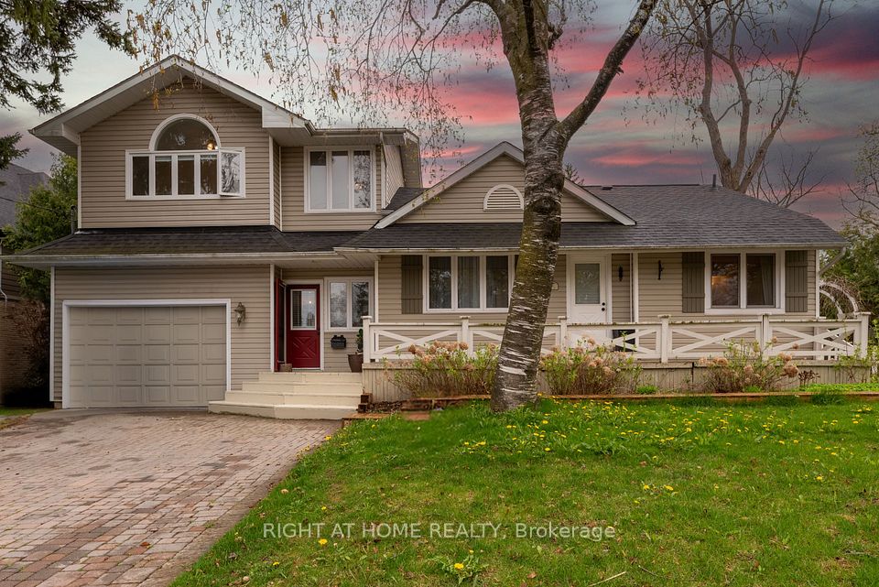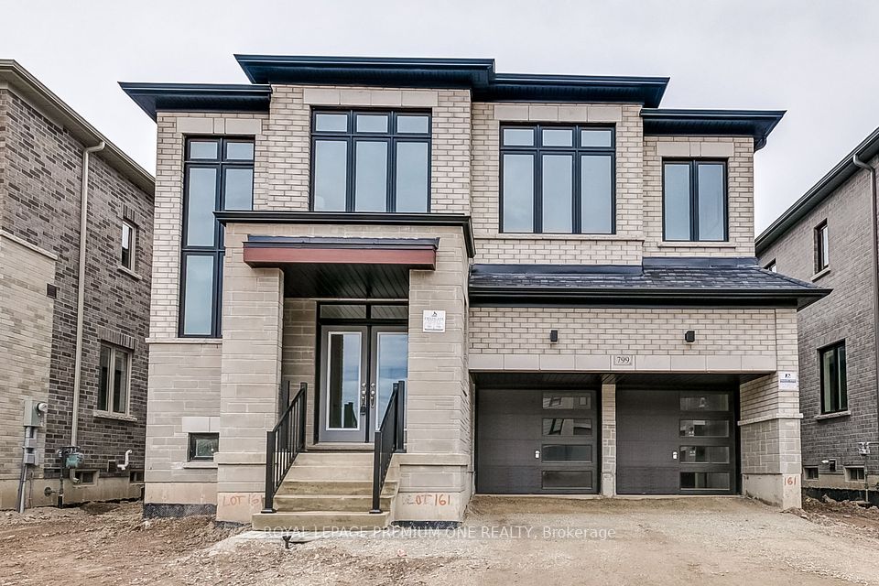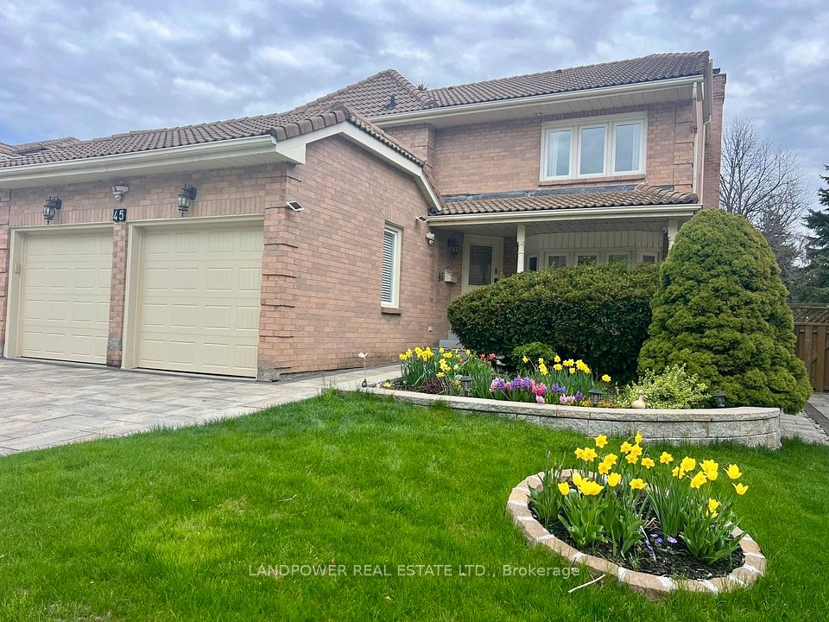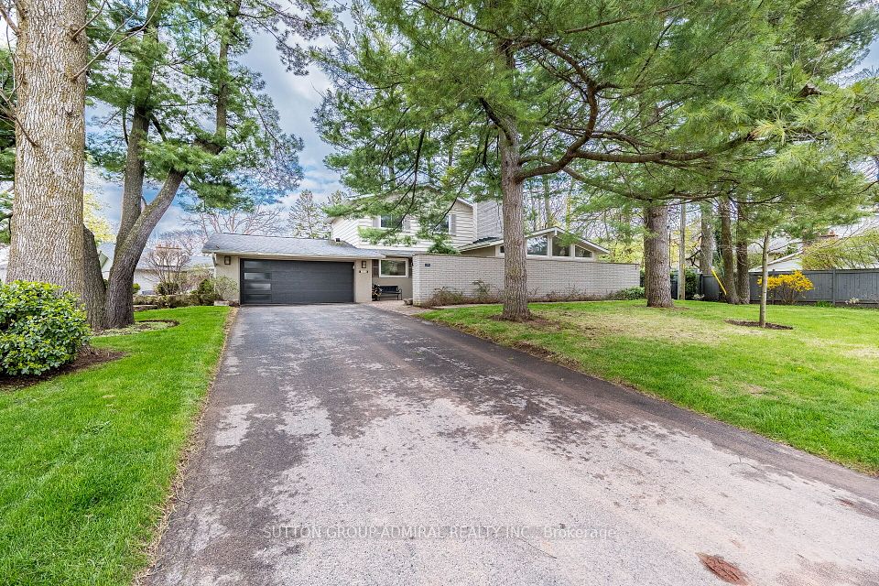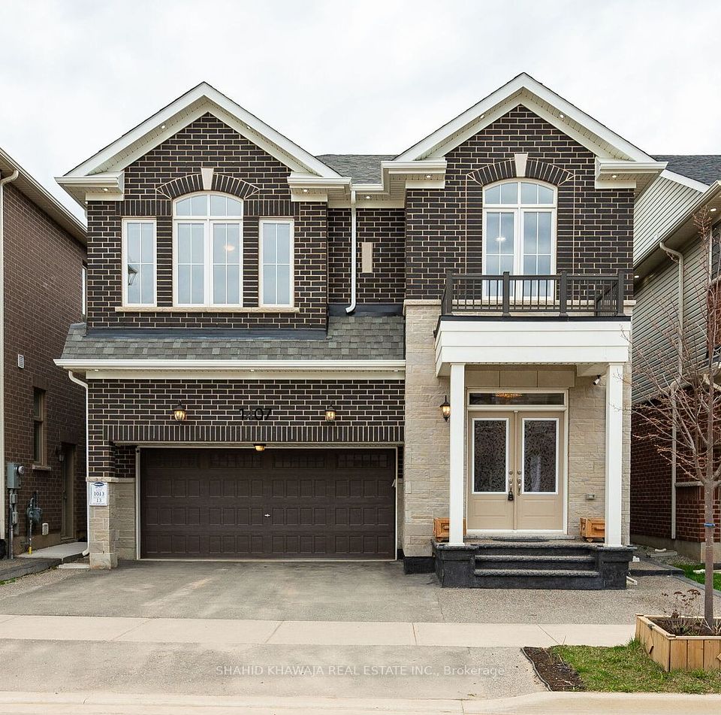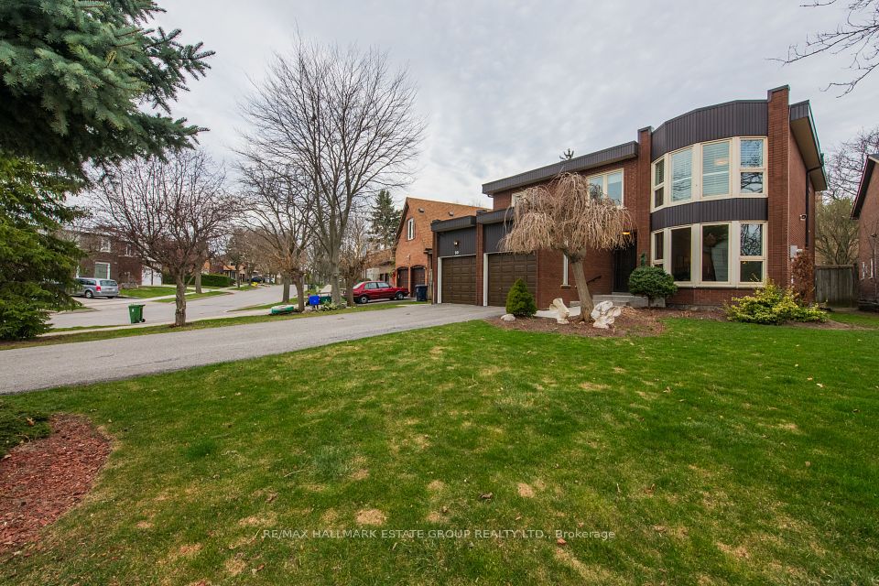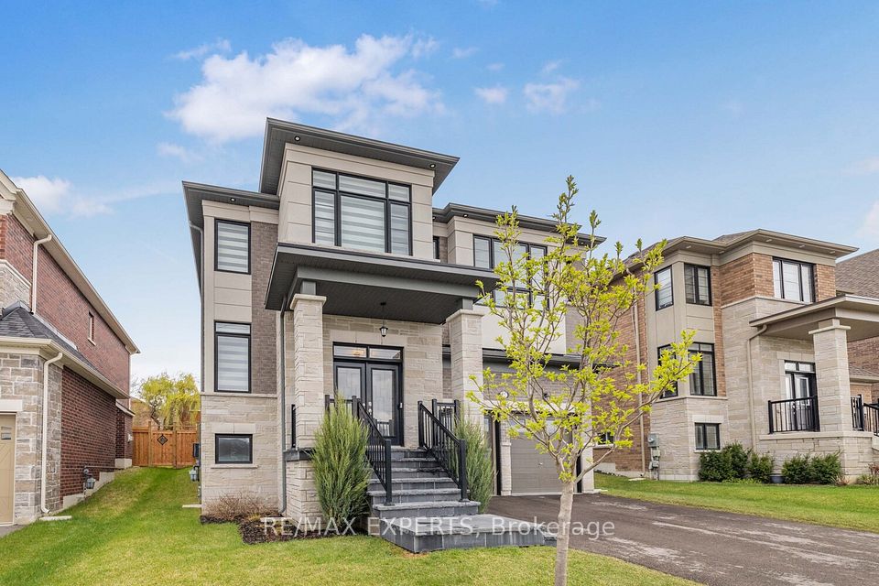$1,969,900
2357 Kwinter Road, Oakville, ON L6M 0H3
Virtual Tours
Price Comparison
Property Description
Property type
Detached
Lot size
N/A
Style
2-Storey
Approx. Area
N/A
Room Information
| Room Type | Dimension (length x width) | Features | Level |
|---|---|---|---|
| Kitchen | 6.69 x 3.88 m | Granite Counters, Centre Island, W/O To Garden | Main |
| Family Room | 4.75 x 5.35 m | Hardwood Floor, Gas Fireplace | Main |
| Dining Room | 3.37 x 3.84 m | Hardwood Floor | Main |
| Powder Room | 1.55 x 1.5 m | 2 Pc Bath | Main |
About 2357 Kwinter Road
A beautifully renovated family home in the heart of Westmount, Oakville. This 4+1 bedroom, 4 bathroom home offers 2,840 square feet of above grade living space plus a fully finished basement, a thoughtful layout with generous room sizes and elegant finishes throughout. The main floor boasts an open-concept living and dining area with hardwood floors and a cozy fireplace. The kitchen has quartz countertops, updated appliances, a new island, and a walk-out to the backyard. Upstairs, the spacious primary bedroom includes a walk-in closet and a 5-piece ensuite. Three additional bedrooms, all with hardwood flooring and large closets, complete the second level along with a second 4 piece bathroom. The fully finished basement extends the living space with an extra flex room/office, spacious family room/media room, electric fireplace, and a 3-piece bathroom, on top of all the storage areas. Enjoy the backyard with a stone patio, fenced yard, and a pool - perfect for summer entertaining. Located on a quiet street close to schools, parks, shopping, the hospital, and transit.
Home Overview
Last updated
2 days ago
Virtual tour
None
Basement information
Finished
Building size
--
Status
In-Active
Property sub type
Detached
Maintenance fee
$N/A
Year built
--
Additional Details
MORTGAGE INFO
ESTIMATED PAYMENT
Location
Some information about this property - Kwinter Road

Book a Showing
Find your dream home ✨
I agree to receive marketing and customer service calls and text messages from homepapa. Consent is not a condition of purchase. Msg/data rates may apply. Msg frequency varies. Reply STOP to unsubscribe. Privacy Policy & Terms of Service.







