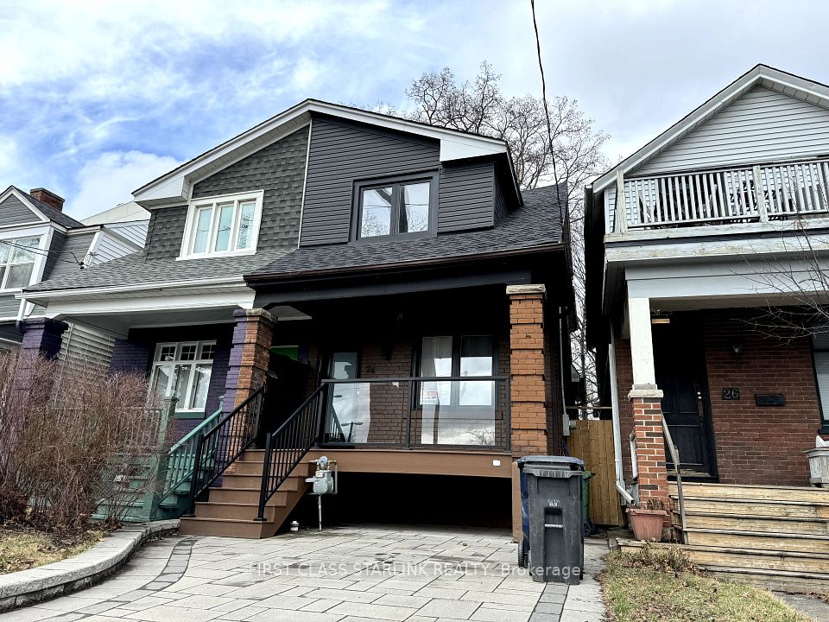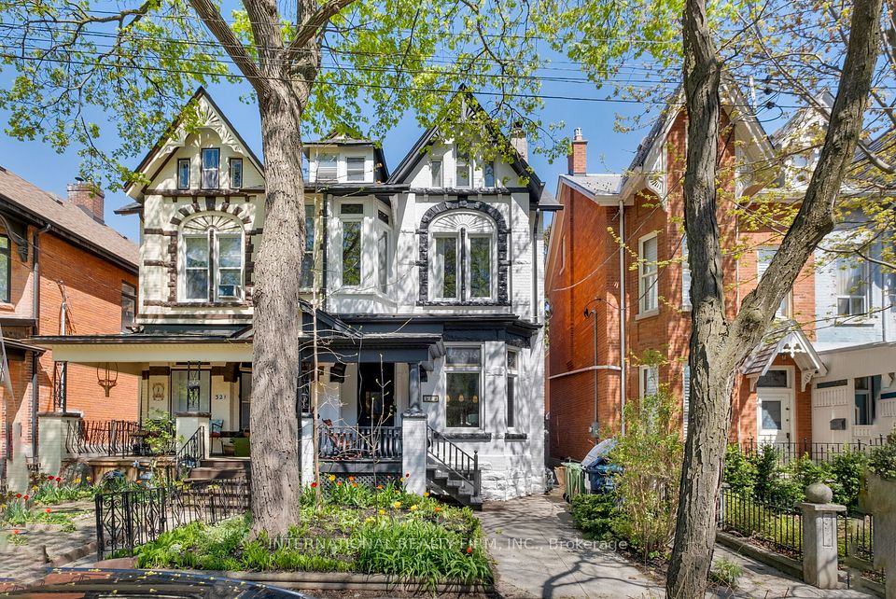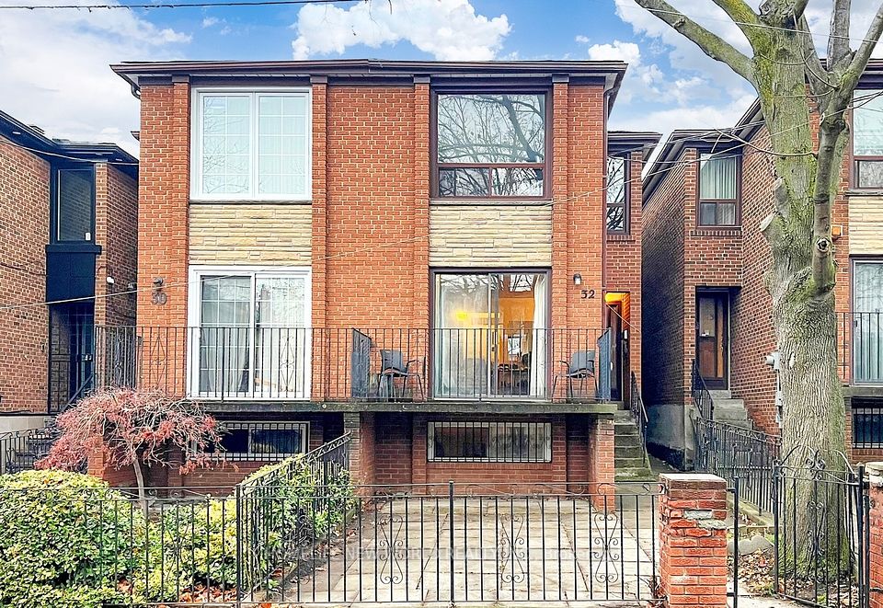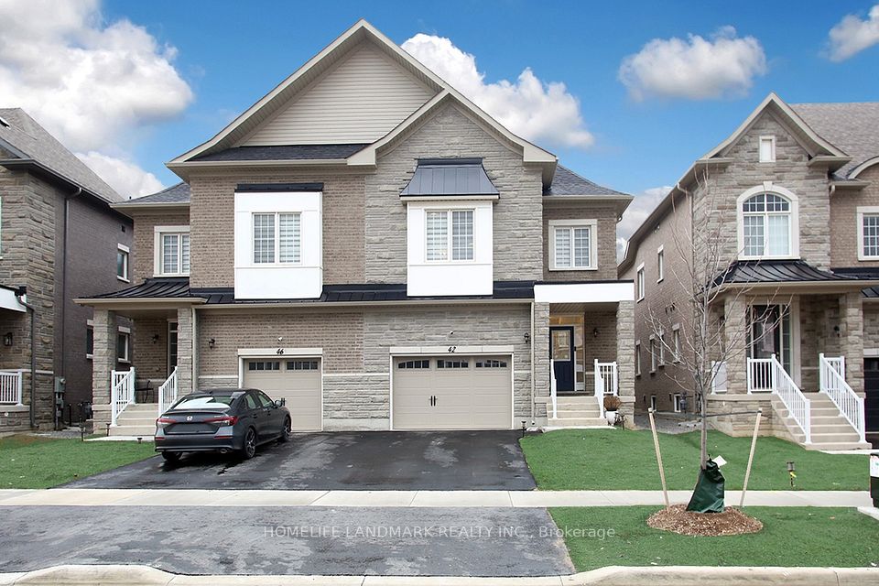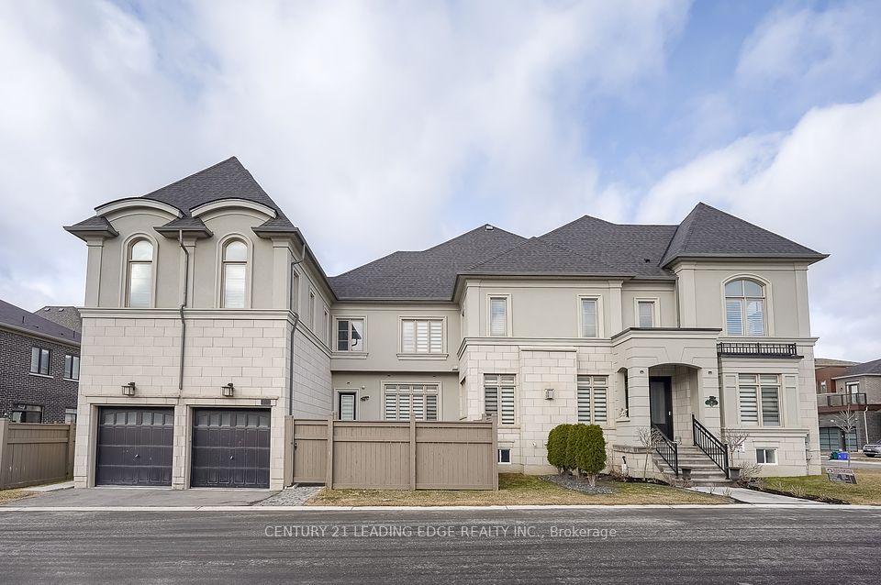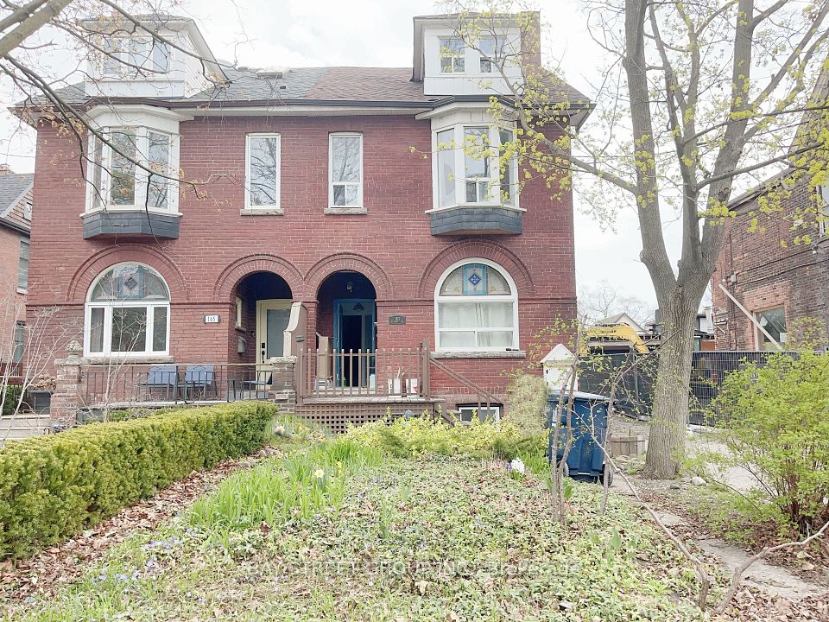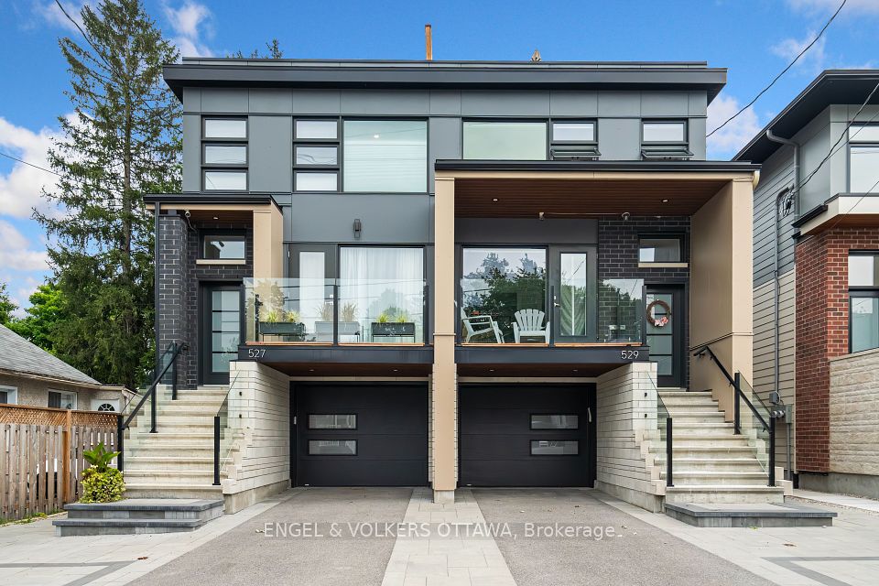$1,899,999
236 Dovercourt Road, Toronto C01, ON M6J 3E1
Virtual Tours
Price Comparison
Property Description
Property type
Semi-Detached
Lot size
N/A
Style
2 1/2 Storey
Approx. Area
N/A
Room Information
| Room Type | Dimension (length x width) | Features | Level |
|---|---|---|---|
| Foyer | 2.29 x 3.14 m | Marble Floor, Stained Glass, Overlooks Frontyard | Main |
| Living Room | 3.86 x 5.51 m | Hardwood Floor, Fireplace, Stained Glass | Main |
| Dining Room | 3.58 x 4.31 m | Hardwood Floor, French Doors, Overlooks Backyard | Main |
| Kitchen | 4.24 x 5.88 m | Hardwood Floor, Updated, Eat-in Kitchen | Main |
About 236 Dovercourt Road
Fantastic large semi-detached, 6 bedroom, 2 Kitchen 3 bathroom Victorian! Featuring the character and charm you would expect from a home built in 1888. 10ft ceilings on main floor, bay windows, French doors, crown molding, 12 inch wood baseboards on main floor, stained glass and the list goes on. Ideal for a large family or families. The home can easily be divided into four potential apartments. Fire escape at the rear and two walkout decks off of the 2nd and 3rd floors. Upgraded 1 inch copper main waterline, 200 amp electrical service, radiant floor heating in the main floor bedroom and enclosed veranda. Just a few minutes walk to Trinity Park and Rec center, vibrant Ossington, Dundas and Queen Street West.
Home Overview
Last updated
44 minutes ago
Virtual tour
None
Basement information
Unfinished
Building size
--
Status
In-Active
Property sub type
Semi-Detached
Maintenance fee
$N/A
Year built
--
Additional Details
MORTGAGE INFO
ESTIMATED PAYMENT
Location
Some information about this property - Dovercourt Road

Book a Showing
Find your dream home ✨
I agree to receive marketing and customer service calls and text messages from homepapa. Consent is not a condition of purchase. Msg/data rates may apply. Msg frequency varies. Reply STOP to unsubscribe. Privacy Policy & Terms of Service.







