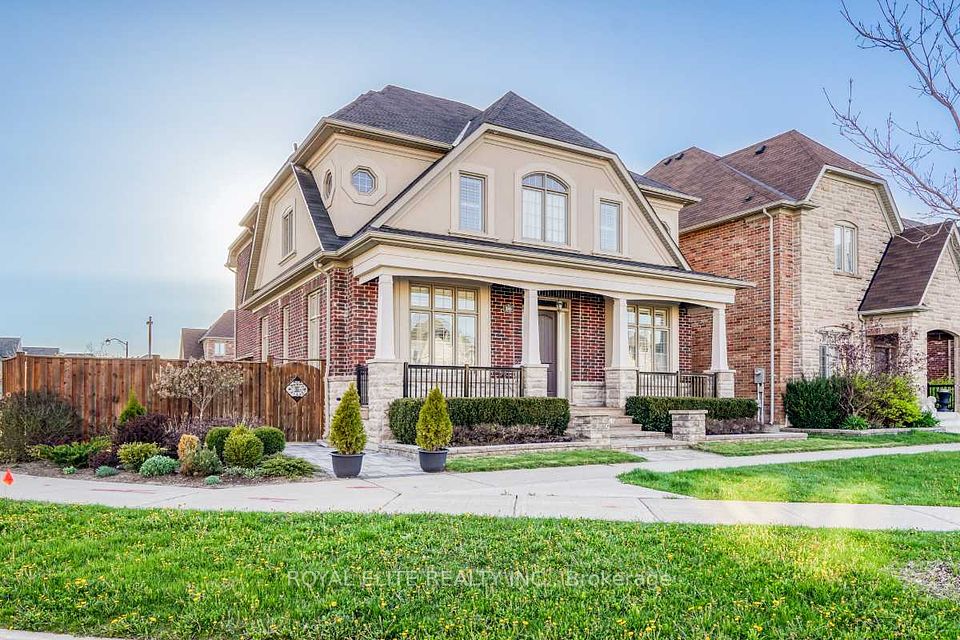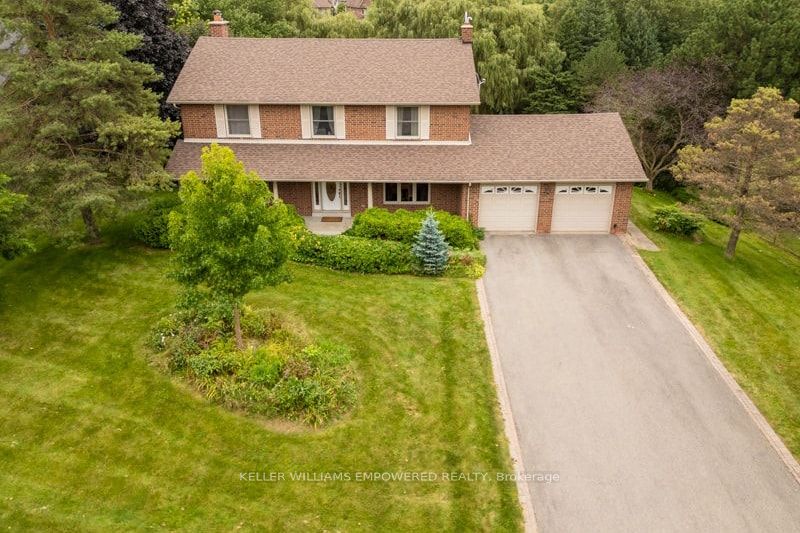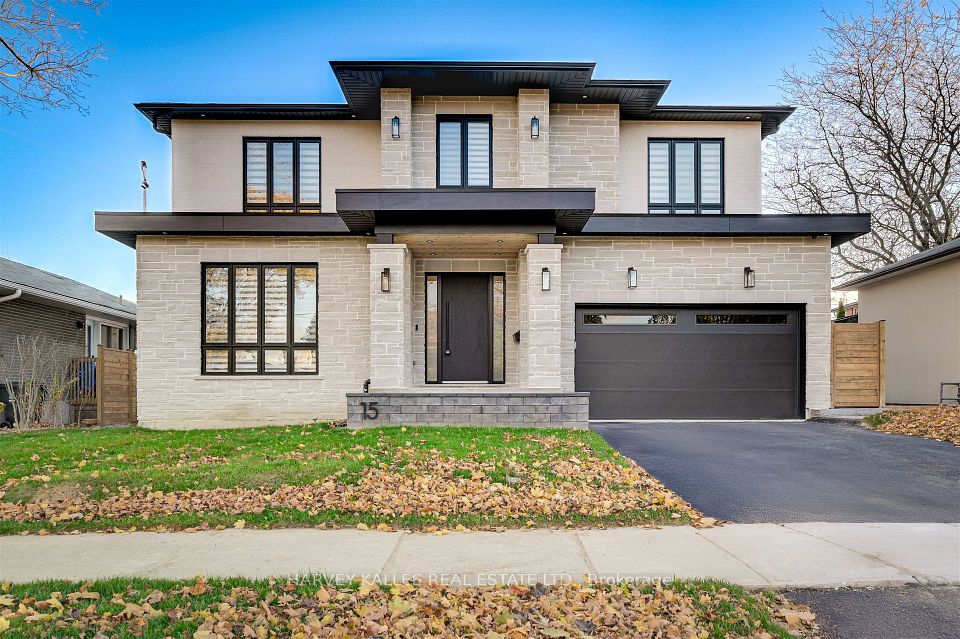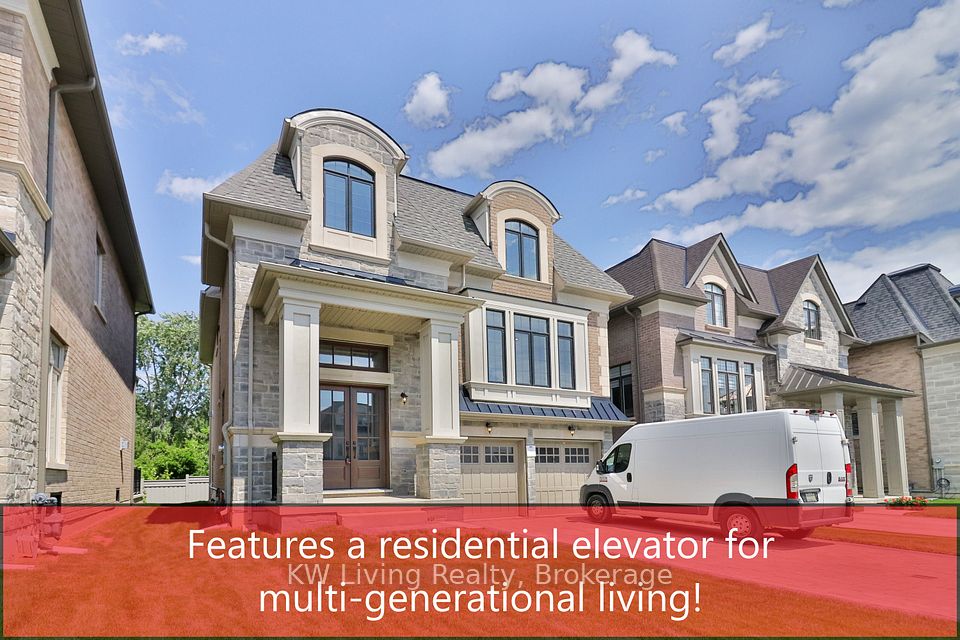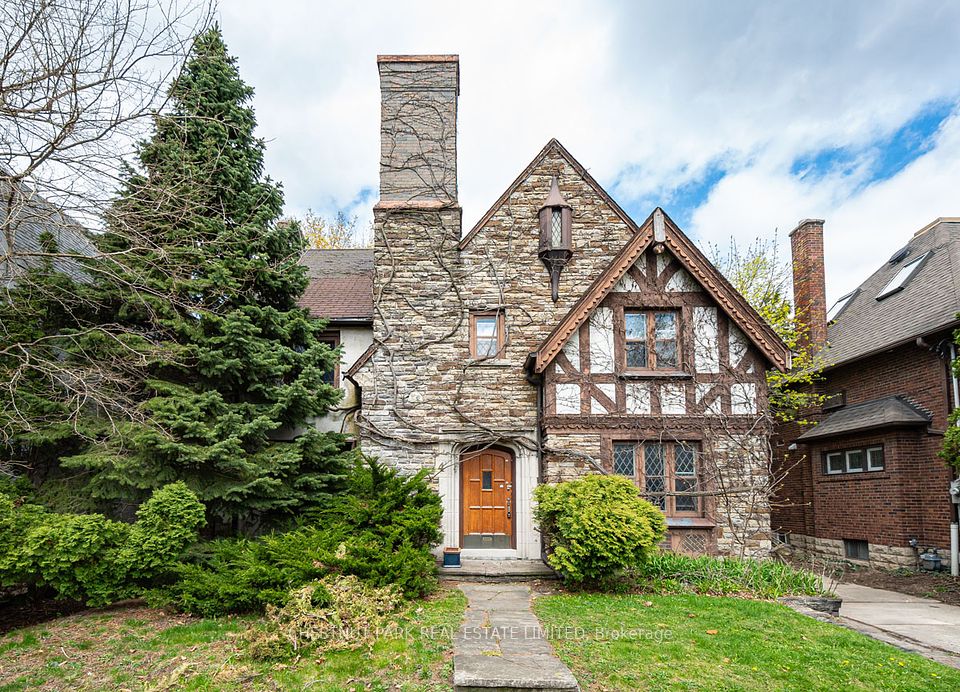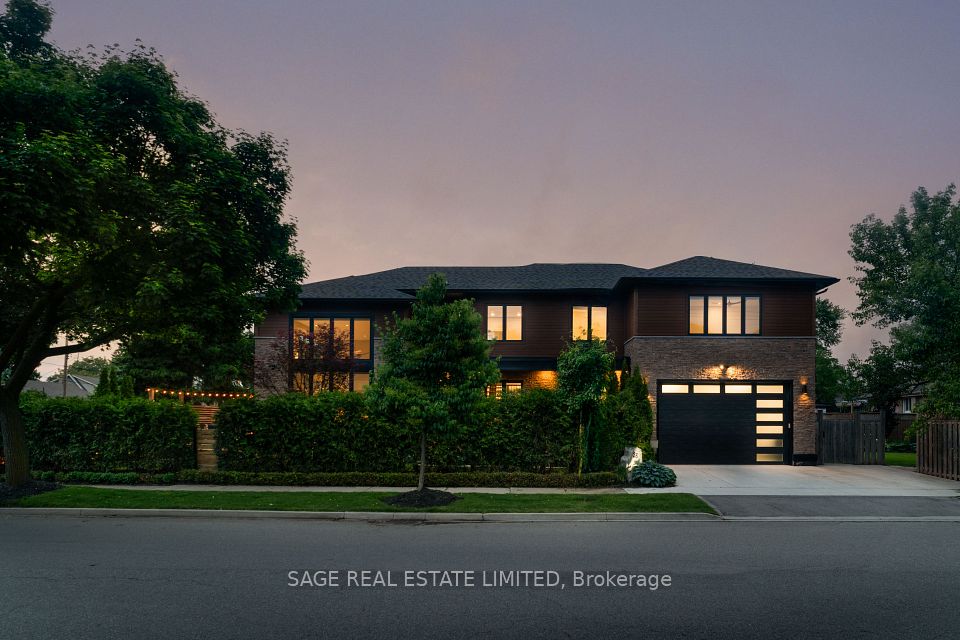
$2,890,000
Last price change Jun 11
2361 Delnice Drive, Oakville, ON L6H 0A9
Virtual Tours
Price Comparison
Property Description
Property type
Detached
Lot size
< .50 acres
Style
2-Storey
Approx. Area
N/A
Room Information
| Room Type | Dimension (length x width) | Features | Level |
|---|---|---|---|
| Bathroom | N/A | 4 Pc Ensuite | Second |
| Bathroom | 3.6 x 3.5 m | 4 Pc Bath | Basement |
| Kitchen | 3.65 x 4.54 m | N/A | Main |
| Family Room | 5.48 x 3.93 m | N/A | Main |
About 2361 Delnice Drive
Welcome to 2361 Delnice Drive, a prestigious Ashley Oaks-built 4+1 bedroom, 5-bath home in sought-after Joshua Creek. With over 5,100 sq ft of living space (3,928 sq ft above grade) and a finished walkout basement, this home is ideal for multigenerational living and entertaining. Lovingly maintained and updated, it features a new roof, windows, and doors (2023), new furnace and A/C (2022), updated saltwater pool equipment (2022), and custom closets, lighting, hardware, and finishes. The gourmet kitchen offers over $100K in custom cabinetry, granite counters, Grohe faucets, travertine tile, and a walk-in pantry with a butlers servery. Highlights include a double oven, 10-ft ceilings, 8-ft solid core doors, and a grand solid mahogany front door. Bathrooms include a Jack & Jill with double sinks, master ensuite with separate tub/shower, and a basement bath with jacuzzi tub and shower. Located near top-ranked schools, trails, and shops in one of Oakvilles most desirable neighbourhoods.
Home Overview
Last updated
Jun 11
Virtual tour
None
Basement information
Walk-Out, Separate Entrance
Building size
--
Status
In-Active
Property sub type
Detached
Maintenance fee
$N/A
Year built
--
Additional Details
MORTGAGE INFO
ESTIMATED PAYMENT
Location
Some information about this property - Delnice Drive

Book a Showing
Find your dream home ✨
I agree to receive marketing and customer service calls and text messages from homepapa. Consent is not a condition of purchase. Msg/data rates may apply. Msg frequency varies. Reply STOP to unsubscribe. Privacy Policy & Terms of Service.







