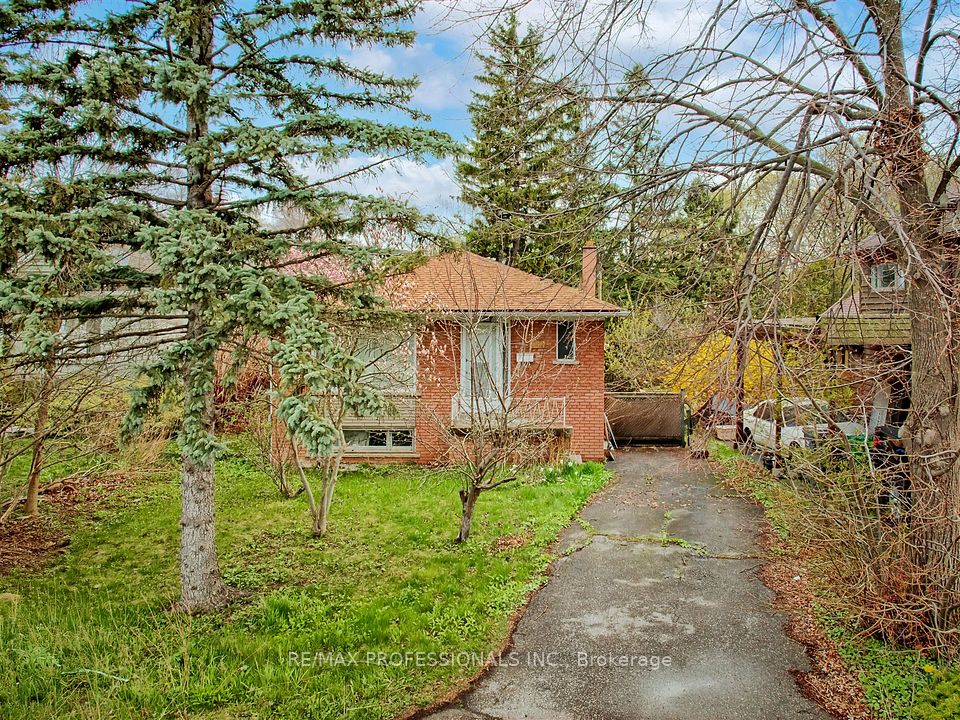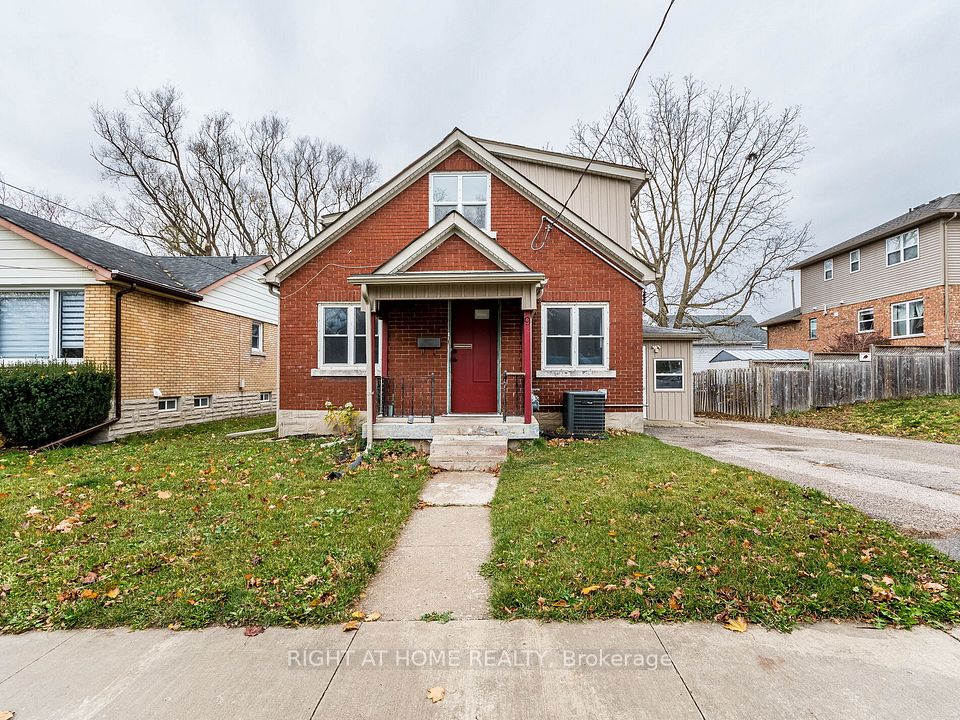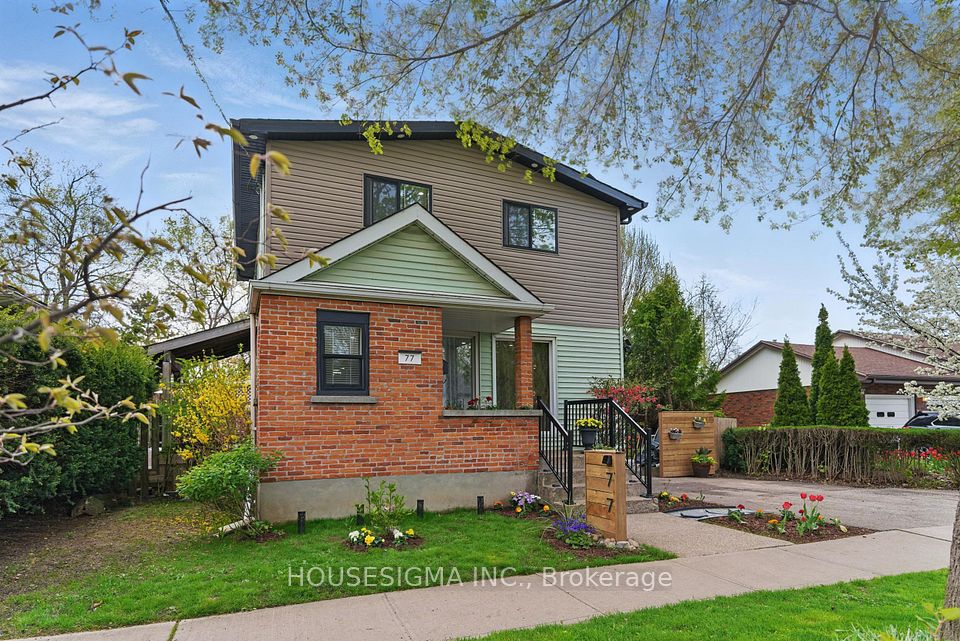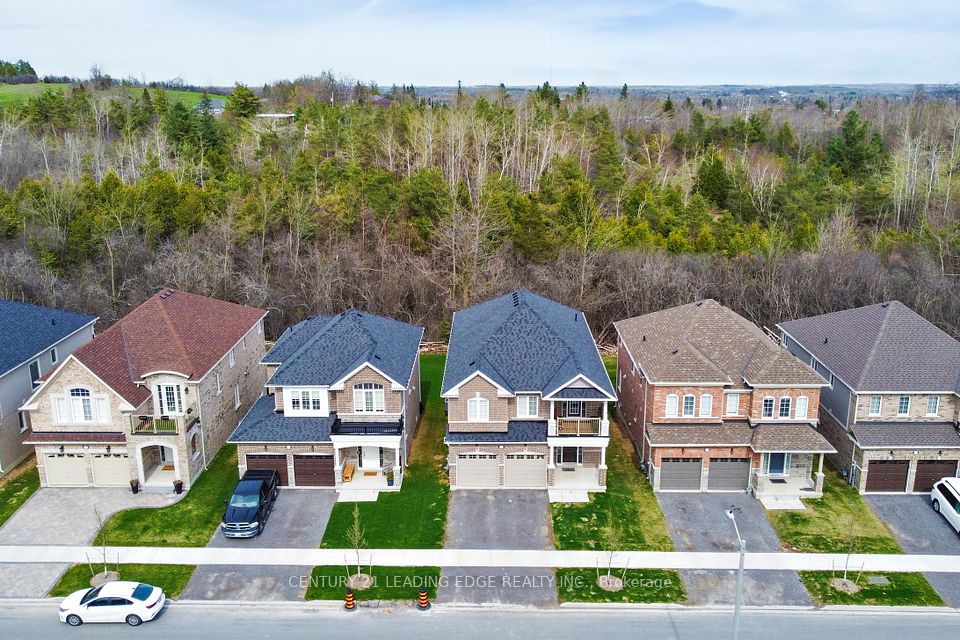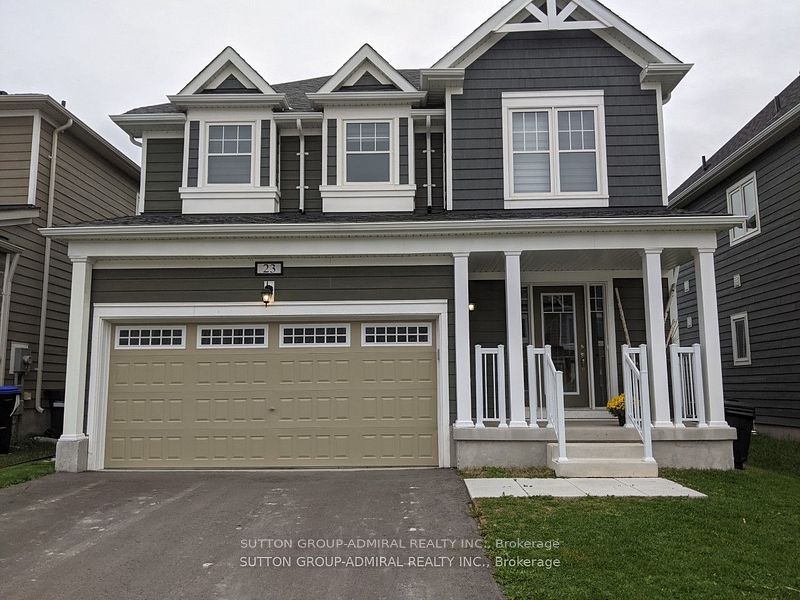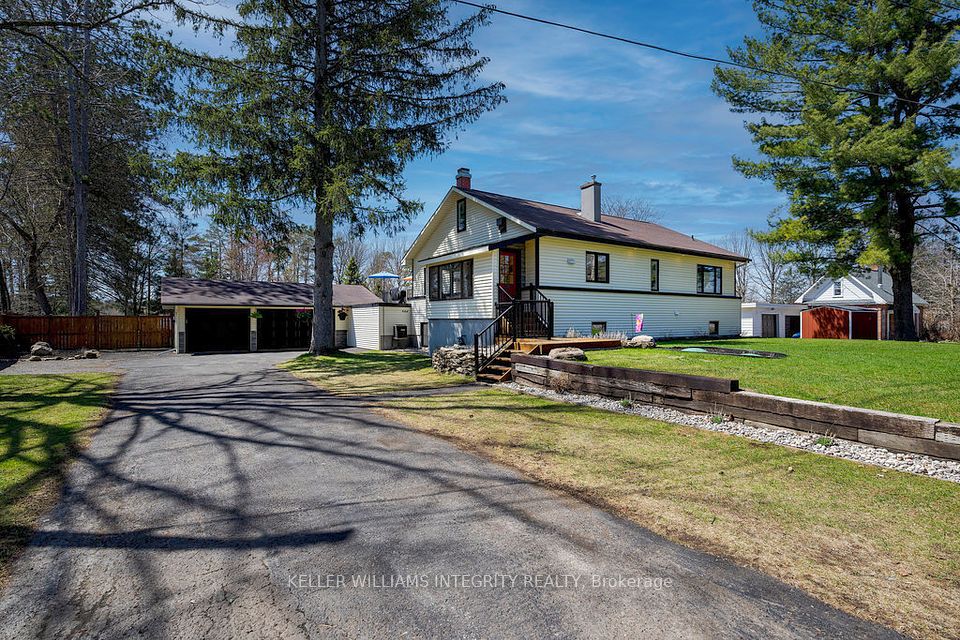$999,999
2362 Pilgrim Square, Oshawa, ON L1L 0C2
Price Comparison
Property Description
Property type
Detached
Lot size
N/A
Style
2-Storey
Approx. Area
N/A
Room Information
| Room Type | Dimension (length x width) | Features | Level |
|---|---|---|---|
| Primary Bedroom | 4.99 x 3.76 m | N/A | Second |
| Bedroom | 3.46 x 4.55 m | N/A | Second |
| Bedroom 2 | 3.44 x 3.59 m | N/A | Second |
| Office | 2.52 x 2.97 m | N/A | Second |
About 2362 Pilgrim Square
This elegant Tribute-built residence showcases an array of high-end features, including 9-foot ceilings on the main floor, rich hardwood flooring, smooth ceilings with crown mouldings, and modern pot lighting. The gourmet kitchen is a chef's dream, featuring quartz countertops and backsplash, stainless steel appliances, and California shutters. Relax in the inviting living area with a cozy fireplace, or retreat to the luxurious five-piece ensuite with heated floors. Additional highlights include an upper-level office with a walkout to a private balcony, a convenient upper laundry room, a charming bay window, and a spacious double-door linen closet. Practical updates such as new roof shingles (2021), a stamped concrete driveway, and a natural gas barbecue line complete this move-in-ready gem. Elegant, custom-built closets are situated just off the primary suite and seamlessly integrated into the makeup room. With the added convenience of a laundry room on the upper floor.
Home Overview
Last updated
15 hours ago
Virtual tour
None
Basement information
Finished
Building size
--
Status
In-Active
Property sub type
Detached
Maintenance fee
$N/A
Year built
--
Additional Details
MORTGAGE INFO
ESTIMATED PAYMENT
Location
Some information about this property - Pilgrim Square

Book a Showing
Find your dream home ✨
I agree to receive marketing and customer service calls and text messages from homepapa. Consent is not a condition of purchase. Msg/data rates may apply. Msg frequency varies. Reply STOP to unsubscribe. Privacy Policy & Terms of Service.







