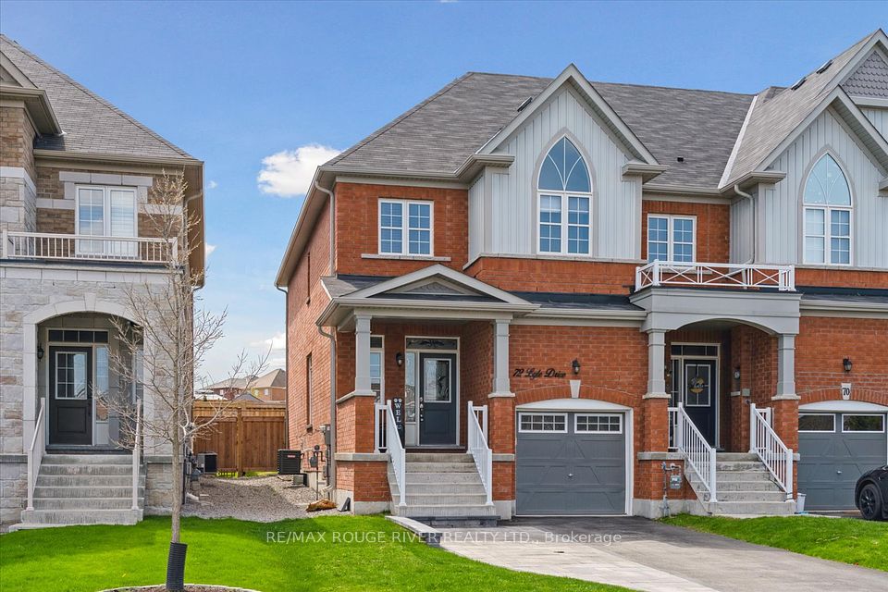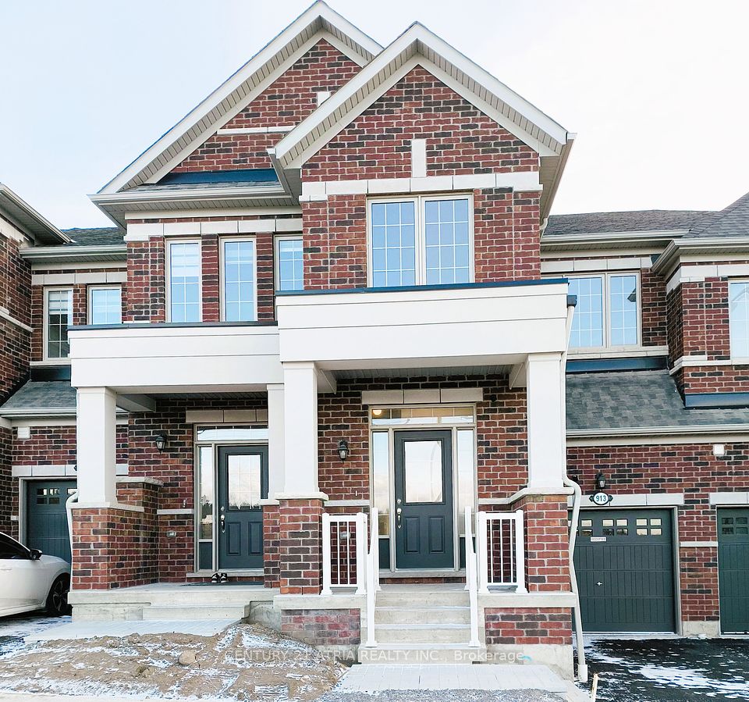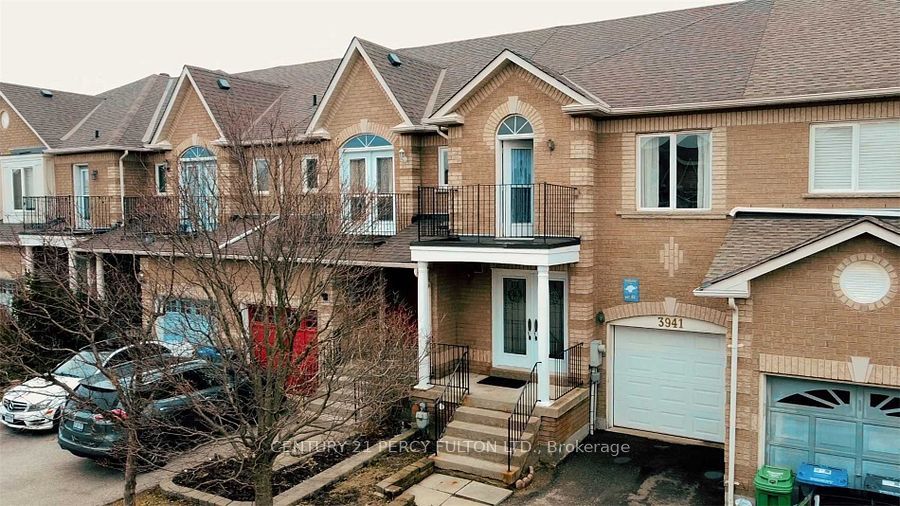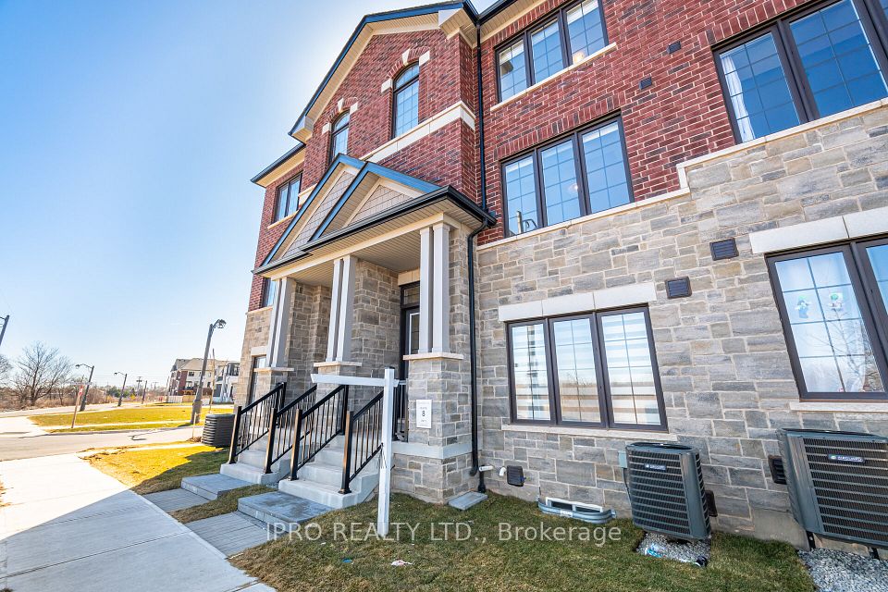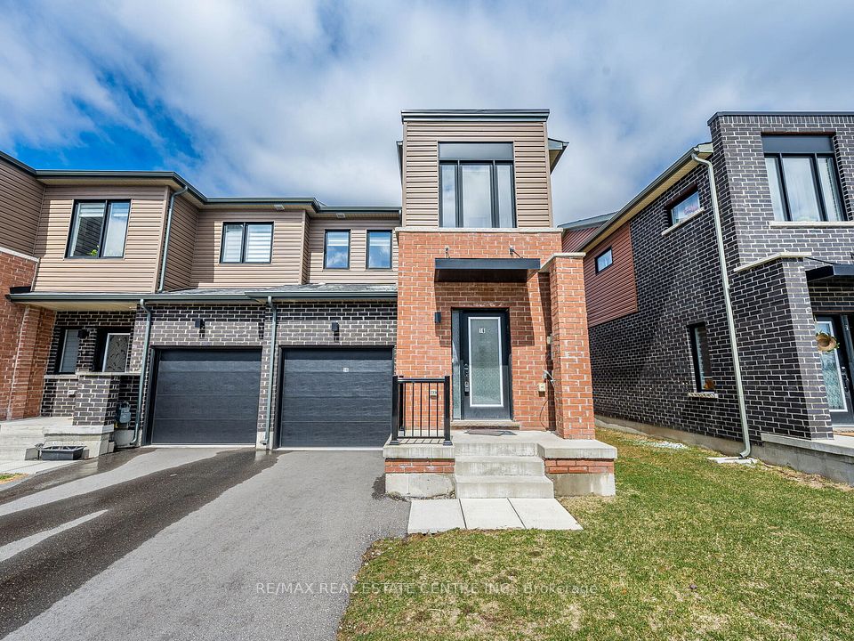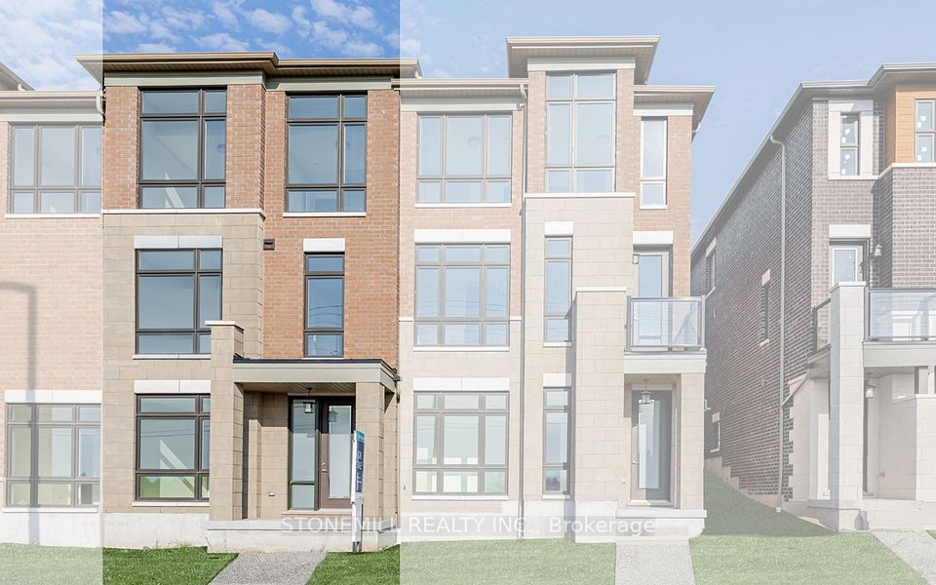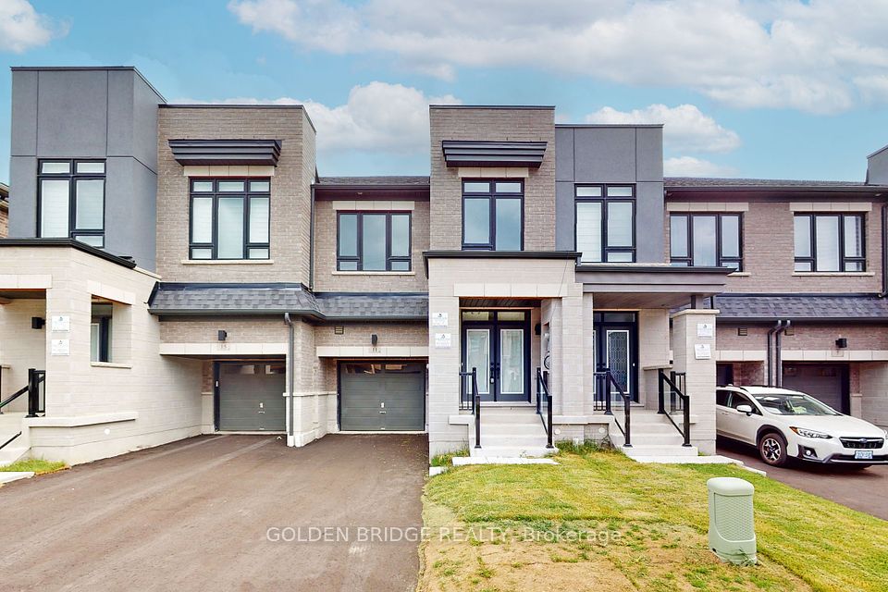$1,149,900
Last price change Apr 21
2386 BAINTREE Crescent, Oakville, ON L6M 4X1
Virtual Tours
Price Comparison
Property Description
Property type
Att/Row/Townhouse
Lot size
< .50 acres
Style
2-Storey
Approx. Area
N/A
Room Information
| Room Type | Dimension (length x width) | Features | Level |
|---|---|---|---|
| Living Room | 6.07 x 3.58 m | N/A | Main |
| Family Room | 4.11 x 3.53 m | N/A | Main |
| Kitchen | 3 x 3.23 m | N/A | Main |
| Breakfast | 2.11 x 3.05 m | N/A | Main |
About 2386 BAINTREE Crescent
Welcome home to this gorgeous end-unit townhome, sitting on a large lot that offers the feel and space of a semi-detached home. With over 2,000 sq. ft. of finished living space, 4 bedrooms, 4 bathrooms, and a professionally finished basement, this home is perfect for a growing family. The main floor boasts a spacious living and dining area, kitchen, and a cozy family room with a Gas Fire Place. Jatoba Hardwood Flooring on Main Level. Upstairs, the large primary bedroom features a walk-in closet and a 5-piece ensuite, while two additional well-sized bedrooms, a 4-piece main bath, and the convenience of an upper-level laundry room complete the second floor. The basement provides extra living space, with a family/rec room, an extra bedroom, a 3-piece bath. Windows throughout the home flood every corner with natural light. This home is nestled on a quiet crescent lined with mature trees, and the backyard is a private retreat featuring Interlocking and Expose Concrete. Exposed concrete 2 cars driveway & wide porch. Located in desirable West Oak Trails, a family-oriented neighbourhood, close to top-rated schools, parks, the Oakville Hospital and easy access to highways and the Bronte GO Station.
Home Overview
Last updated
Apr 21
Virtual tour
None
Basement information
Finished
Building size
--
Status
In-Active
Property sub type
Att/Row/Townhouse
Maintenance fee
$N/A
Year built
--
Additional Details
MORTGAGE INFO
ESTIMATED PAYMENT
Location
Some information about this property - BAINTREE Crescent

Book a Showing
Find your dream home ✨
I agree to receive marketing and customer service calls and text messages from homepapa. Consent is not a condition of purchase. Msg/data rates may apply. Msg frequency varies. Reply STOP to unsubscribe. Privacy Policy & Terms of Service.







