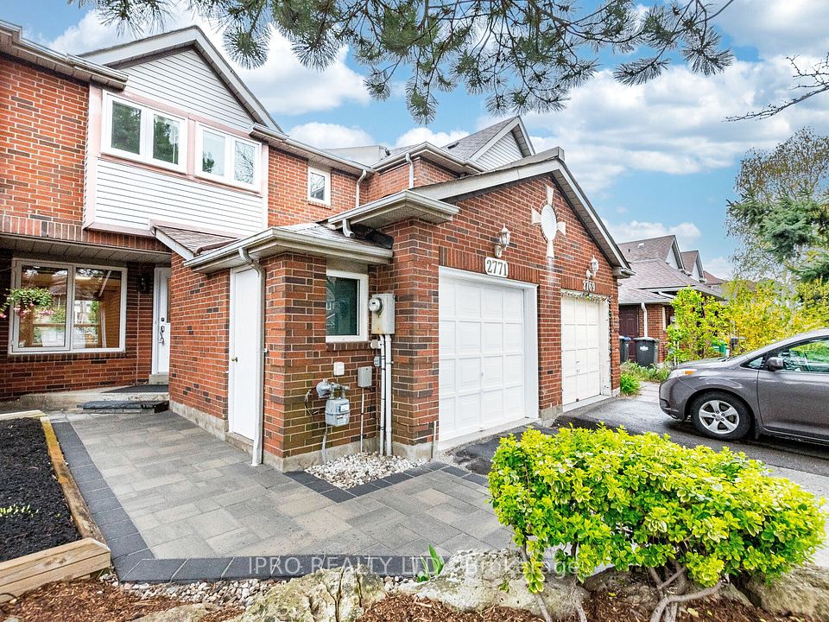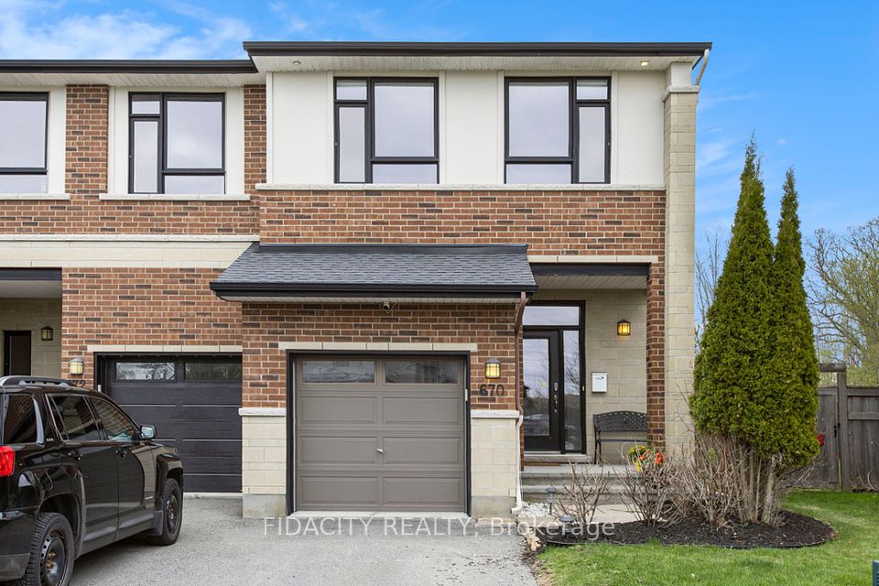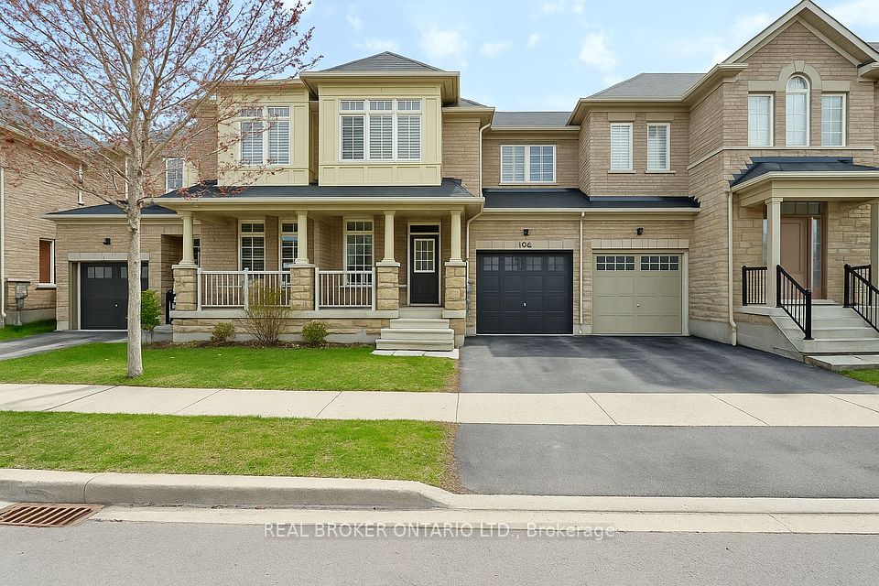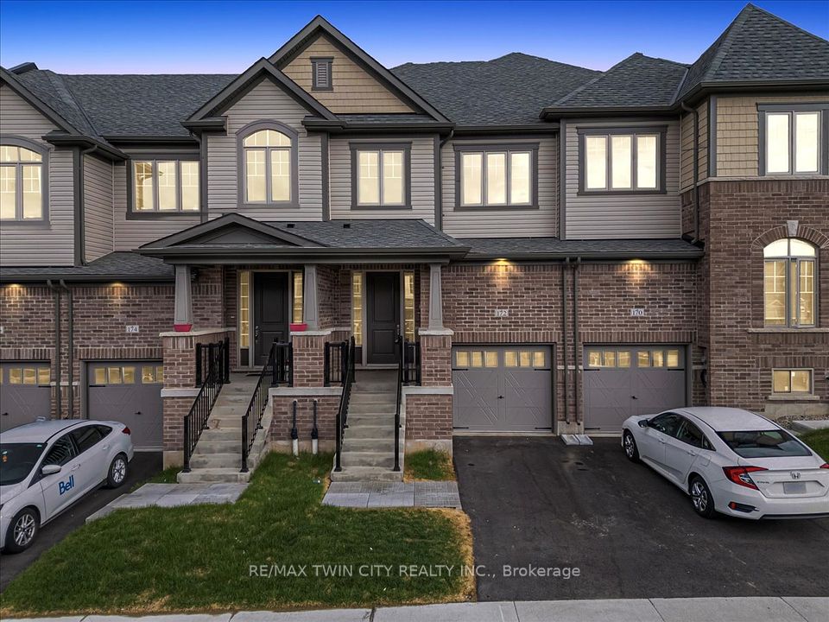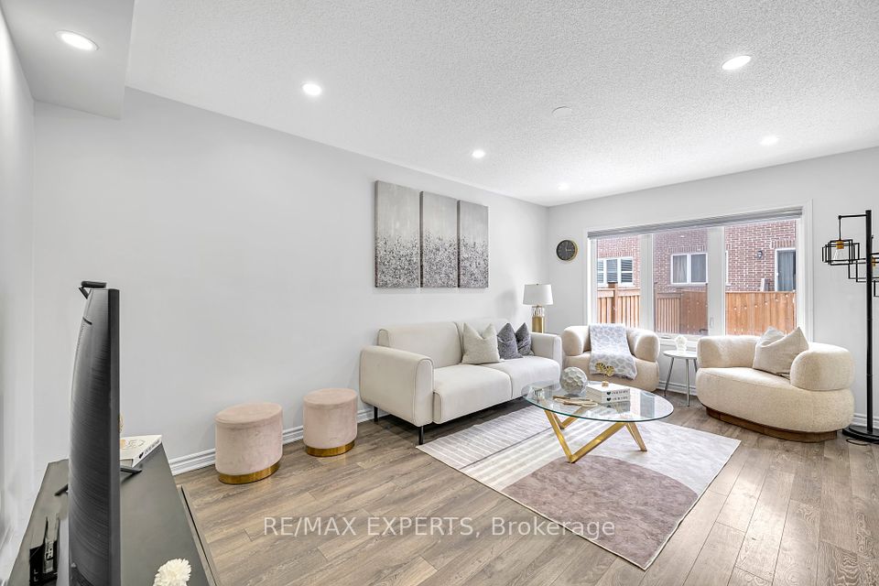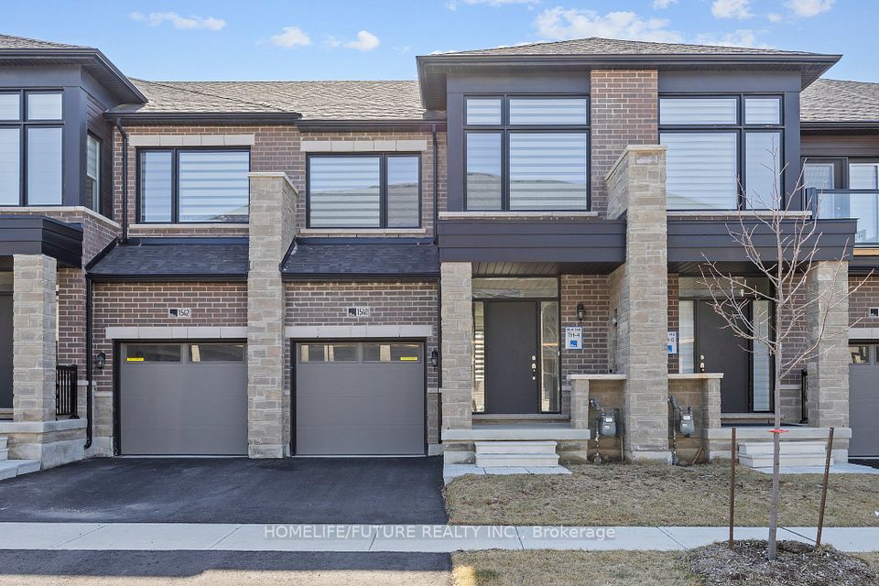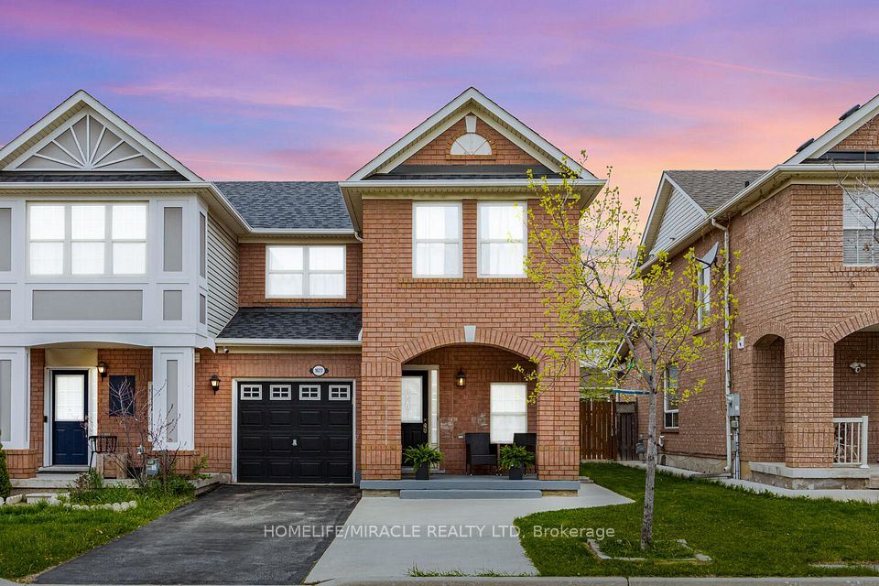$1,250,000
24 Cassila Way Drive, Vaughan, ON L4L 1A6
Price Comparison
Property Description
Property type
Att/Row/Townhouse
Lot size
N/A
Style
3-Storey
Approx. Area
N/A
Room Information
| Room Type | Dimension (length x width) | Features | Level |
|---|---|---|---|
| Living Room | 4.22 x 5.18 m | W/O To Deck | Main |
| Dining Room | 4.16 x 3.19 m | Large Window | Main |
| Primary Bedroom | 3.48 x 3.61 m | Walk-In Closet(s), Ensuite Bath | Third |
| Bedroom 2 | 2.55 x 3.37 m | Laminate | Second |
About 24 Cassila Way Drive
Rare Offering! Breathtaking Views Of The Pond From The Living Room & Master Bedroom! Premium Lot - Home Backs Right On To The Pond!! Gorgeous Open Concept Layout, 10'Ft Ceilings On Main, 9Ft On 2nd! 2nd. High-End Finishes, Granite Waterfall Countertop, S/S Appliances, And Laminate Flooring Thru-Out! Just Freshly Painted And Professionally Cleaned! Spacious Master W/ Walk-In Closet & 5Pc En-Suite. 2 Walk-Outs From Lower Level. In-Law Suite Potential. Attached 1 Car Garage & Private Drive For 2 Car Total Parking. Ample Parking For Visitors. Closeby To Subway, Shops, School, 400 Hwy, And Much More!
Home Overview
Last updated
Apr 16
Virtual tour
None
Basement information
Finished with Walk-Out
Building size
--
Status
In-Active
Property sub type
Att/Row/Townhouse
Maintenance fee
$N/A
Year built
--
Additional Details
MORTGAGE INFO
ESTIMATED PAYMENT
Location
Some information about this property - Cassila Way Drive

Book a Showing
Find your dream home ✨
I agree to receive marketing and customer service calls and text messages from homepapa. Consent is not a condition of purchase. Msg/data rates may apply. Msg frequency varies. Reply STOP to unsubscribe. Privacy Policy & Terms of Service.







