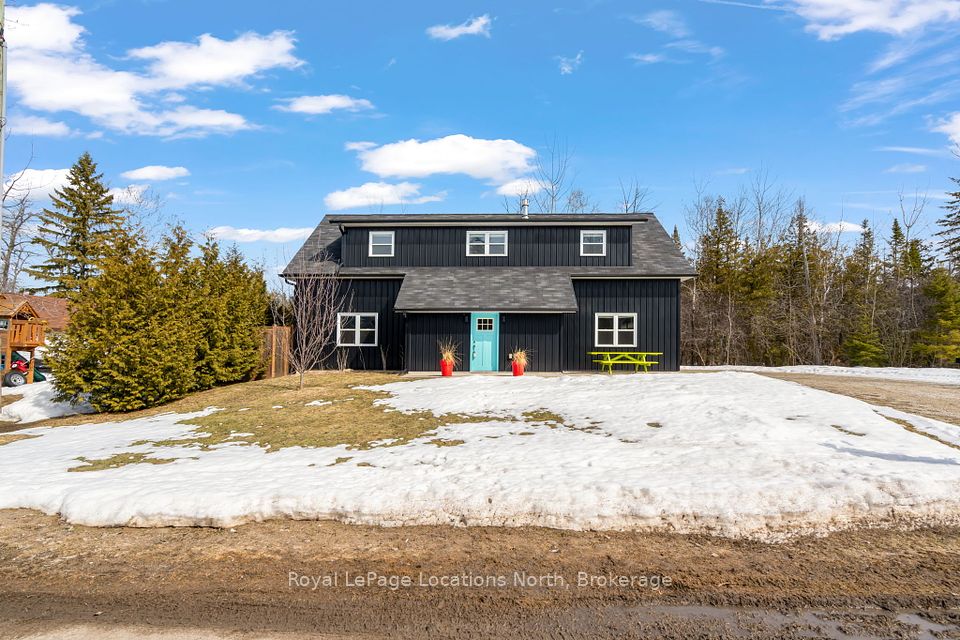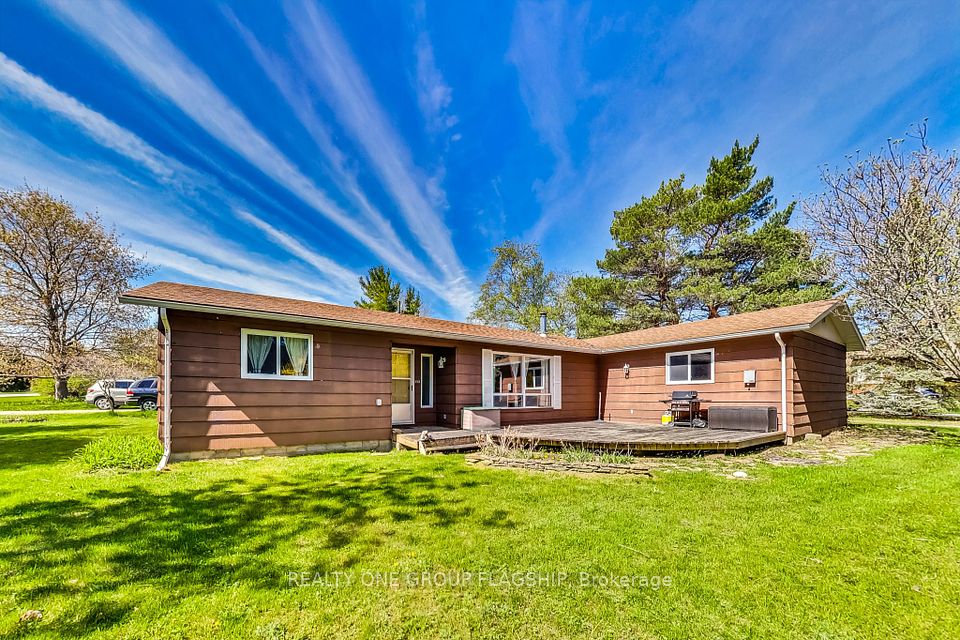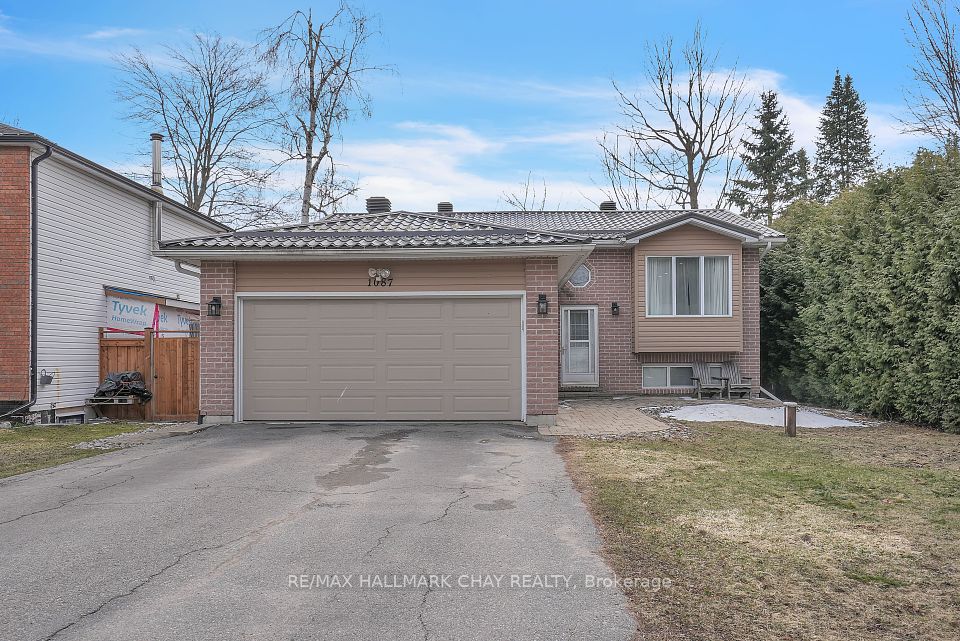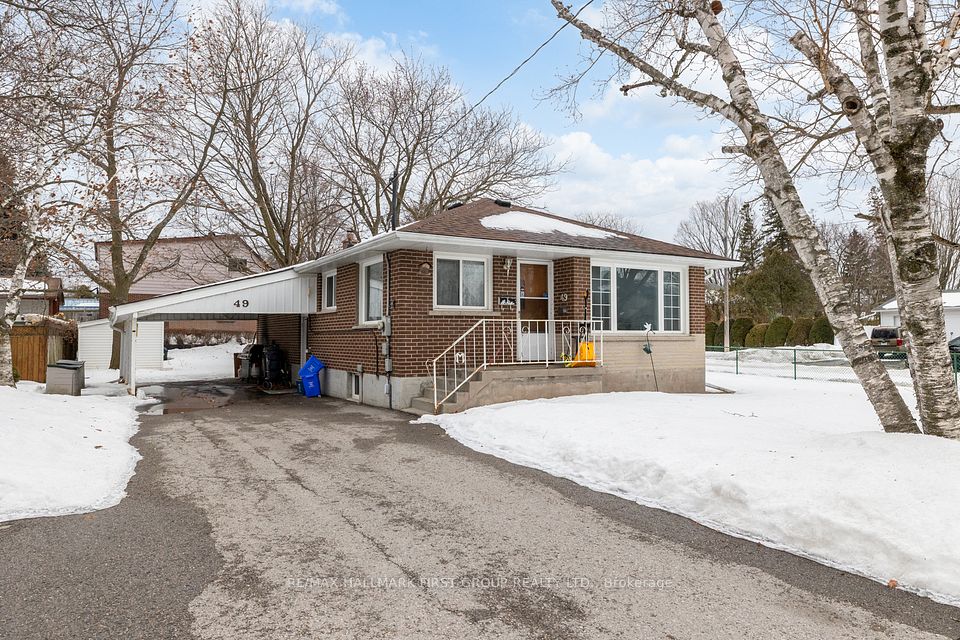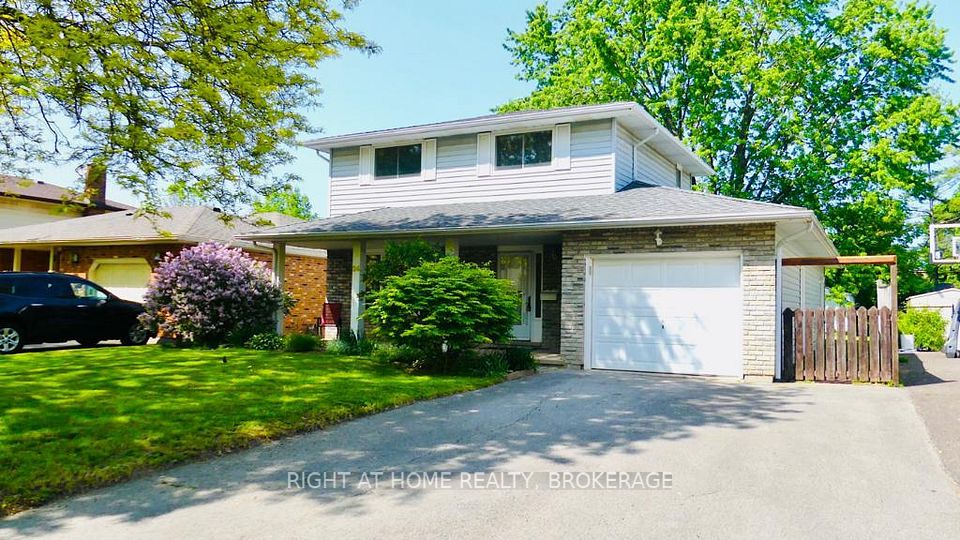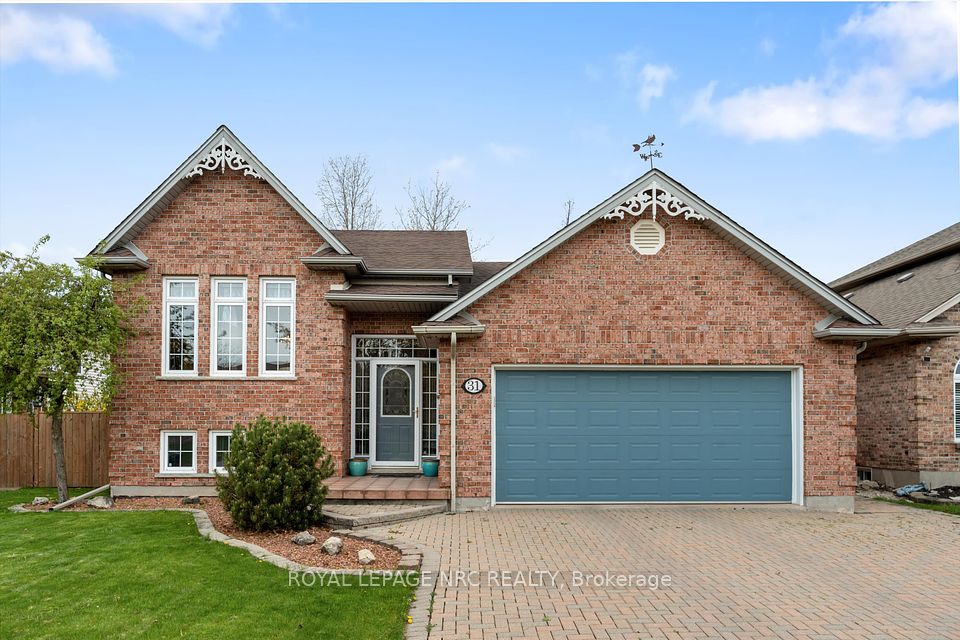$1,099,900
24 Constellation Crescent, Richmond Hill, ON L4C 8J6
Virtual Tours
Price Comparison
Property Description
Property type
Detached
Lot size
N/A
Style
2-Storey
Approx. Area
N/A
Room Information
| Room Type | Dimension (length x width) | Features | Level |
|---|---|---|---|
| Living Room | 4.05 x 2.99 m | Hardwood Floor, Pot Lights, W/O To Deck | Main |
| Dining Room | 3.01 x 2.9 m | Hardwood Floor, Crown Moulding, Window | Main |
| Kitchen | 3.25 x 3.23 m | Tile Floor, Crown Moulding, Window | Main |
| Breakfast | 2.32 x 1.97 m | Crown Moulding, W/O To Garage, Window | Main |
About 24 Constellation Crescent
* Immaculate Move-In Ready Home on Quiet, Family-Friendly Crescent! * Renovated 3+1 Bed & 3 Bath Beauty * Finished Basement & Private Backyard Oasis! * Hardwood Floors Throughout Main & Second Level * Large Updated Windows Offering Bright, Sun-Filled Living Spaces * Spacious Living & Dining Area with Walk-Out to Private Deck & Yard * Updated Kitchen with Ample Cabinetry & Eat-In Area * Direct Access To House From Garage * Updated Bathrooms with Modern Finishes * Private Backyard Ideal for Relaxing or Entertaining * Finished Basement with Versatile Rec Space Perfect for 4th Bedroom, Home Office, Gym or Play Area * Elegant Crown Mouldings & Upgraded Light Fixtures * Freshly Painted Throughout * Marble Stairs * Driveway Fits 3+ Cars * Steps to Parks, Playgrounds & Green Spaces * Steps to Yonge Street, Schools, Hillcrest Mall, Restaurants, T&T, Supermarkets and More * Excellent Transit Access, Yrt/Viva * Quick Drive to Hwy 404, 407 & GO Station * Move In & Enjoy All the Comforts of Home in Prime Richmond Hill Location!!! ** OPEN HOUSE SAT & SUN 2-4 P.M.**
Home Overview
Last updated
3 days ago
Virtual tour
None
Basement information
Finished
Building size
--
Status
In-Active
Property sub type
Detached
Maintenance fee
$N/A
Year built
--
Additional Details
MORTGAGE INFO
ESTIMATED PAYMENT
Location
Some information about this property - Constellation Crescent

Book a Showing
Find your dream home ✨
I agree to receive marketing and customer service calls and text messages from homepapa. Consent is not a condition of purchase. Msg/data rates may apply. Msg frequency varies. Reply STOP to unsubscribe. Privacy Policy & Terms of Service.








