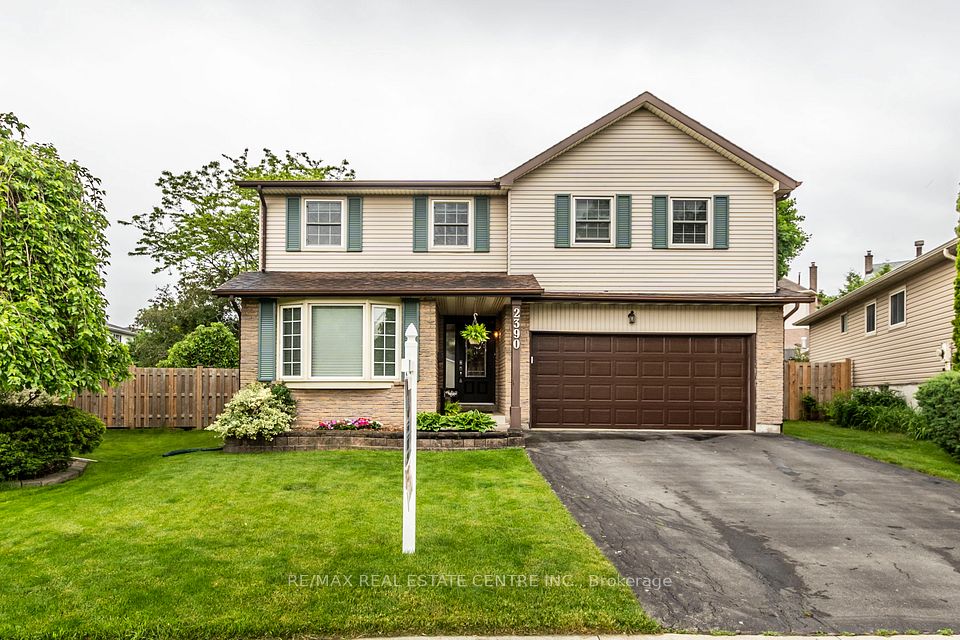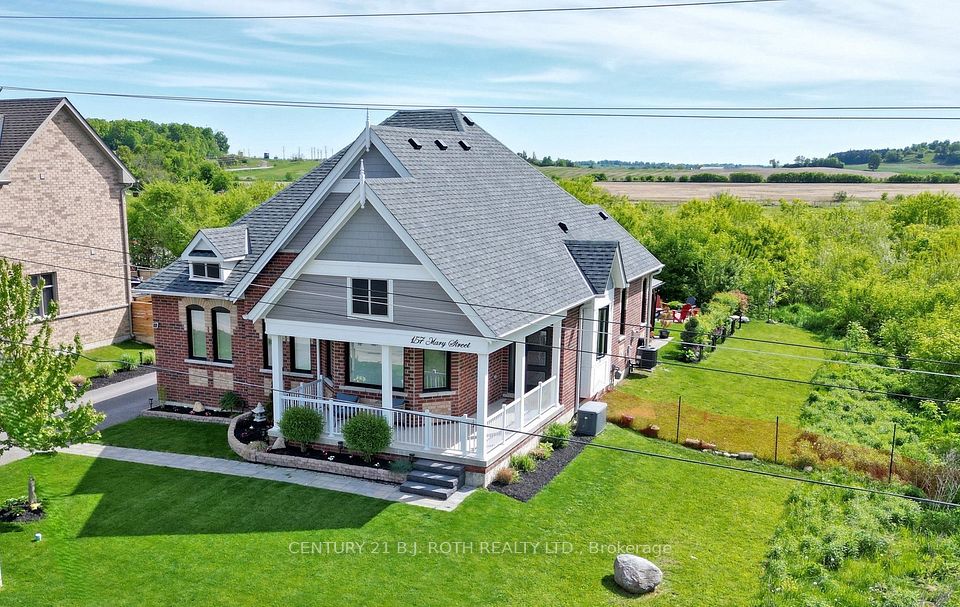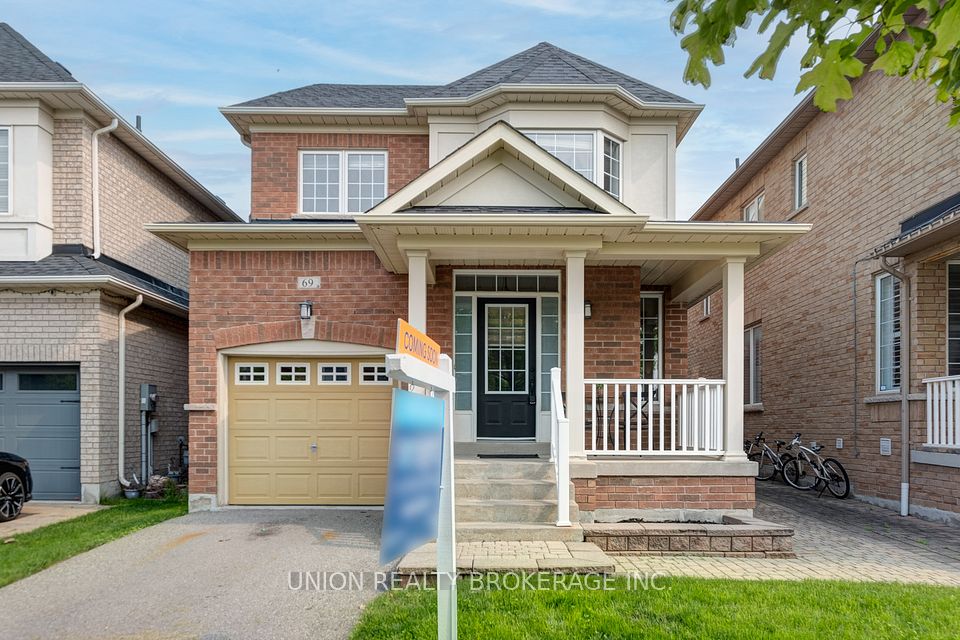
$1,628,000
24 Deepwood Crescent, Toronto C13, ON M3C 1N8
Virtual Tours
Price Comparison
Property Description
Property type
Detached
Lot size
N/A
Style
Bungalow
Approx. Area
N/A
Room Information
| Room Type | Dimension (length x width) | Features | Level |
|---|---|---|---|
| Living Room | 4.67 x 4.34 m | Hardwood Floor, Fireplace, Overlooks Frontyard | Ground |
| Dining Room | 3.48 x 3.05 m | Hardwood Floor, Overlooks Backyard, Open Concept | Ground |
| Kitchen | 3.89 x 3.86 m | Eat-in Kitchen, W/O To Patio, Pocket Doors | Ground |
| Primary Bedroom | 3.73 x 3.12 m | Hardwood Floor, Double Closet, Overlooks Backyard | Ground |
About 24 Deepwood Crescent
Nestled among the trees in sought-after Banbury/Don Mills. Picture-perfect and beautifully maintained, this charming bungalow offers space, comfort, and timeless appeal in one of Toronto's most desirable neighbourhoods. Surrounded by mature trees, this home features a spacious layout with a well-kept interior thats ready to enjoy. The generous lower level offers excellent potential for additional living space, a home office, or in-law suite. Located just steps from top-rated schools, lush parks, and the vibrant Shops at Don Mills your go-to for shopping, dining, and entertainment. With easy access to public transportation, the DVP, and Highway 401, commuting is a breeze.
Home Overview
Last updated
May 20
Virtual tour
None
Basement information
Partially Finished
Building size
--
Status
In-Active
Property sub type
Detached
Maintenance fee
$N/A
Year built
--
Additional Details
MORTGAGE INFO
ESTIMATED PAYMENT
Location
Some information about this property - Deepwood Crescent

Book a Showing
Find your dream home ✨
I agree to receive marketing and customer service calls and text messages from homepapa. Consent is not a condition of purchase. Msg/data rates may apply. Msg frequency varies. Reply STOP to unsubscribe. Privacy Policy & Terms of Service.












