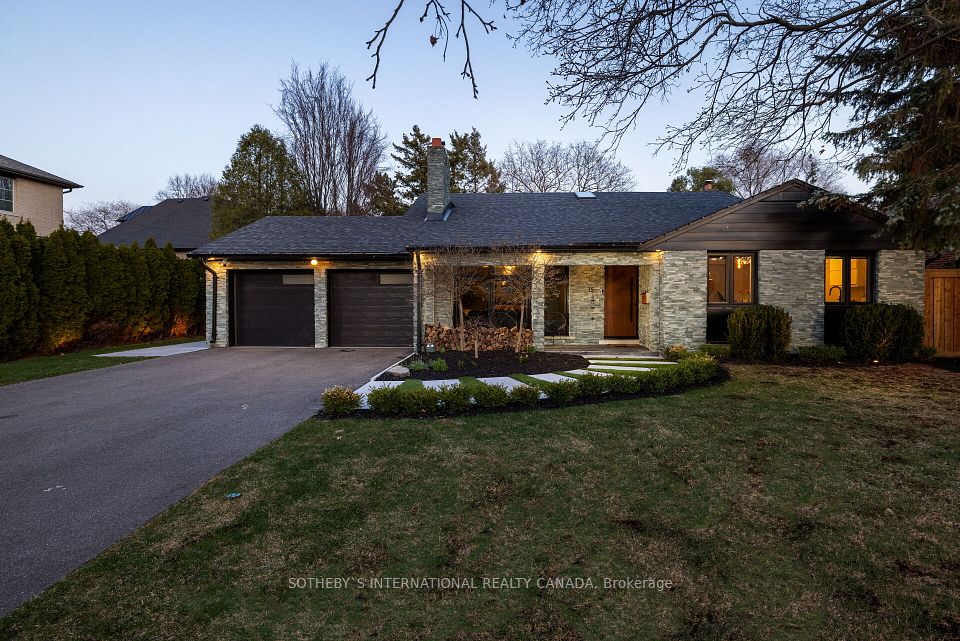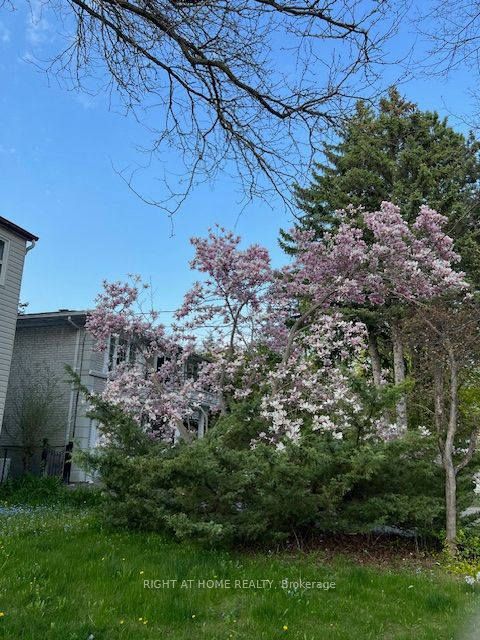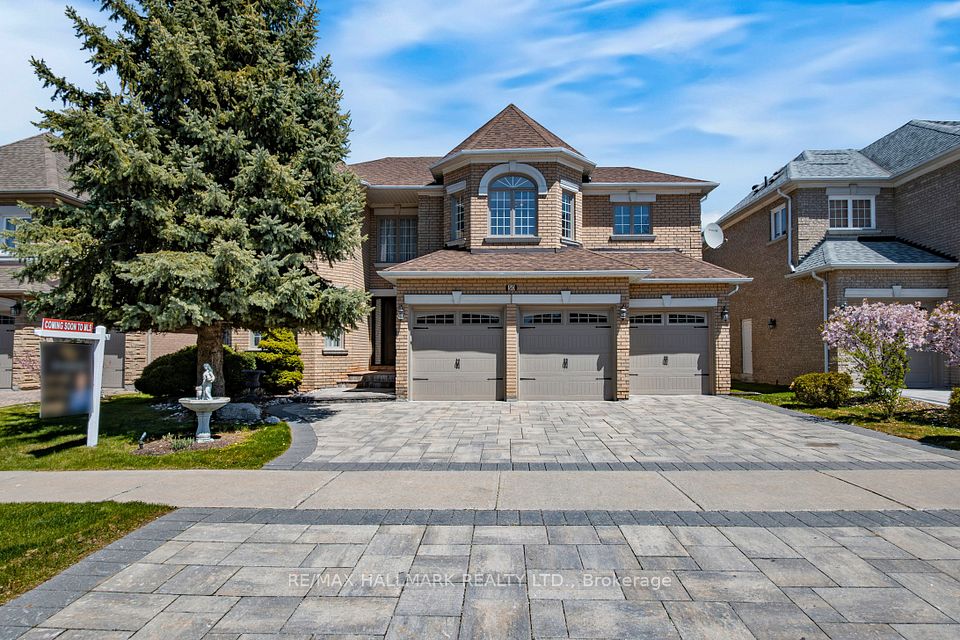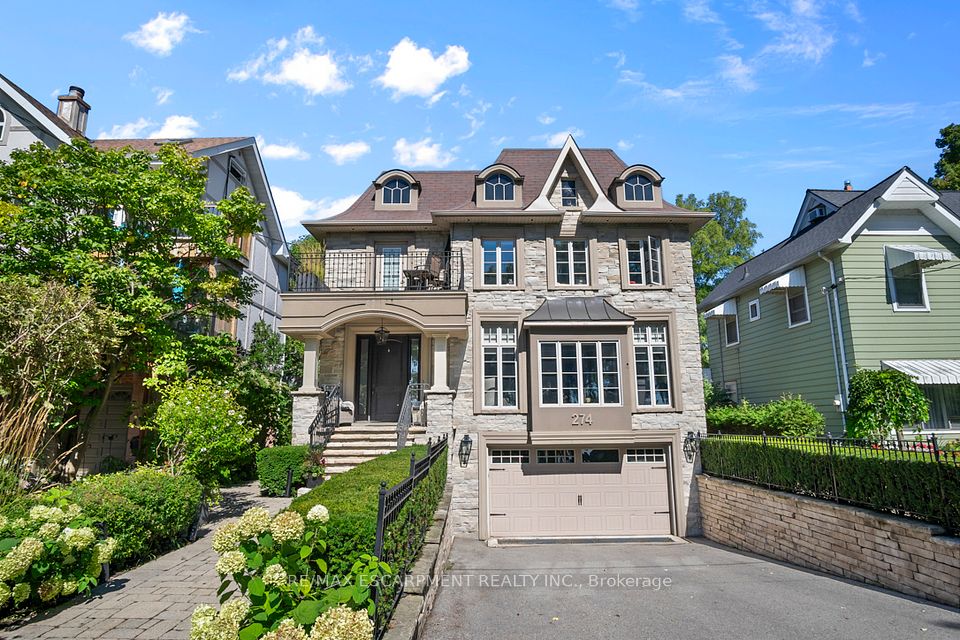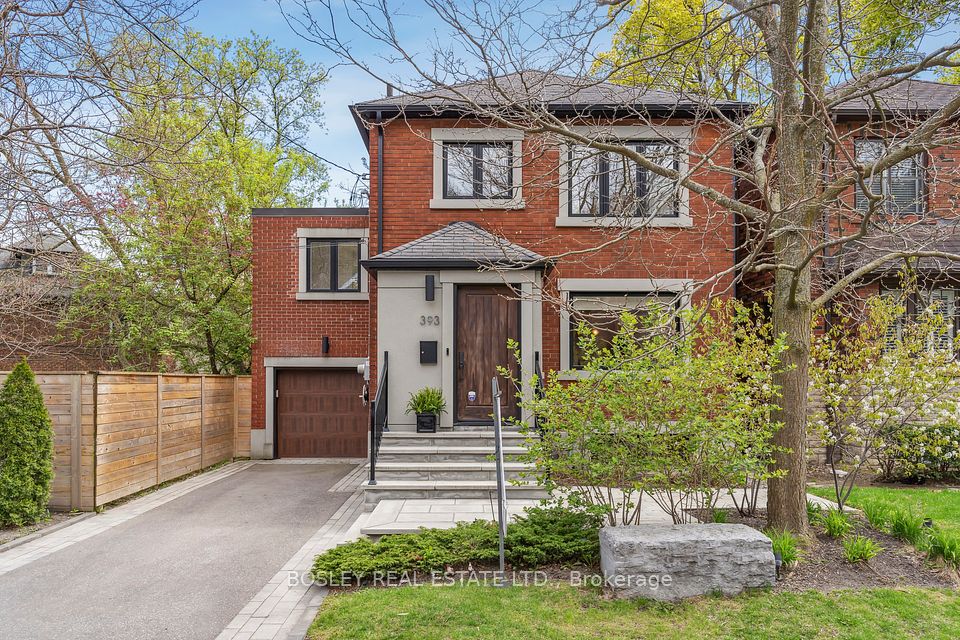$2,999,000
24 Durie Street, Toronto W01, ON M6S 3E6
Virtual Tours
Price Comparison
Property Description
Property type
Detached
Lot size
N/A
Style
2-Storey
Approx. Area
N/A
Room Information
| Room Type | Dimension (length x width) | Features | Level |
|---|---|---|---|
| Family Room | 4.3 x 5.2 m | Marble Floor | Main |
| Dining Room | 3.7 x 2.4 m | Marble Floor | Main |
| Kitchen | 6.4 x 4.3 m | Hardwood Floor | Main |
| Primary Bedroom | 4.2 x 4.6 m | Hardwood Floor | Second |
About 24 Durie Street
Welcome to an extraordinary opportunity to own a custom-built luxury residence in the heart of High Park, one of Torontos most prestigious and sought-after neighbourhoods. Designed and constructed by award-winning Starchitect Construction, this brand-new home is a true testament to modern architectural excellence, blending timeless elegance with cutting-edge design. From its striking contemporary exterior to its expansive, light-filled interior, every inch of this residence has been thoughtfully crafted with the highest attention to detail and quality. The home features two spacious and beautifully appointed primary suites, each with its own private ensuite, offering the ultimate in comfort and privacyperfect for multi-generational living or elevated hosting. The chef-inspired kitchen is a standout centerpiece, boasting premium appliances, sleek cabinetry, and a large central island that seamlessly connects to the open-concept living and dining areas, ideal for entertaining or family gatherings. The fully finished basement offers a world of possibilities, with ample space for a home theatre, gym, or recreation area, and includes a sophisticated, fully equipped bar that transforms the space into an entertainers dream. Premium finishes, designer fixtures, and custom millwork throughout the home reflect an unwavering commitment to craftsmanship and style. Situated in the vibrant yet peaceful High Park community, residents will enjoy proximity to lush green spaces, top-rated schools, boutique shopping, dining, and convenient transit, making this home not only a showcase of modern living but a gateway to one of Torontos most desirable lifestyles. This is more than a homeit is a refined living experience designed for those who demand the very best.
Home Overview
Last updated
16 hours ago
Virtual tour
None
Basement information
Finished
Building size
--
Status
In-Active
Property sub type
Detached
Maintenance fee
$N/A
Year built
--
Additional Details
MORTGAGE INFO
ESTIMATED PAYMENT
Location
Some information about this property - Durie Street

Book a Showing
Find your dream home ✨
I agree to receive marketing and customer service calls and text messages from homepapa. Consent is not a condition of purchase. Msg/data rates may apply. Msg frequency varies. Reply STOP to unsubscribe. Privacy Policy & Terms of Service.







