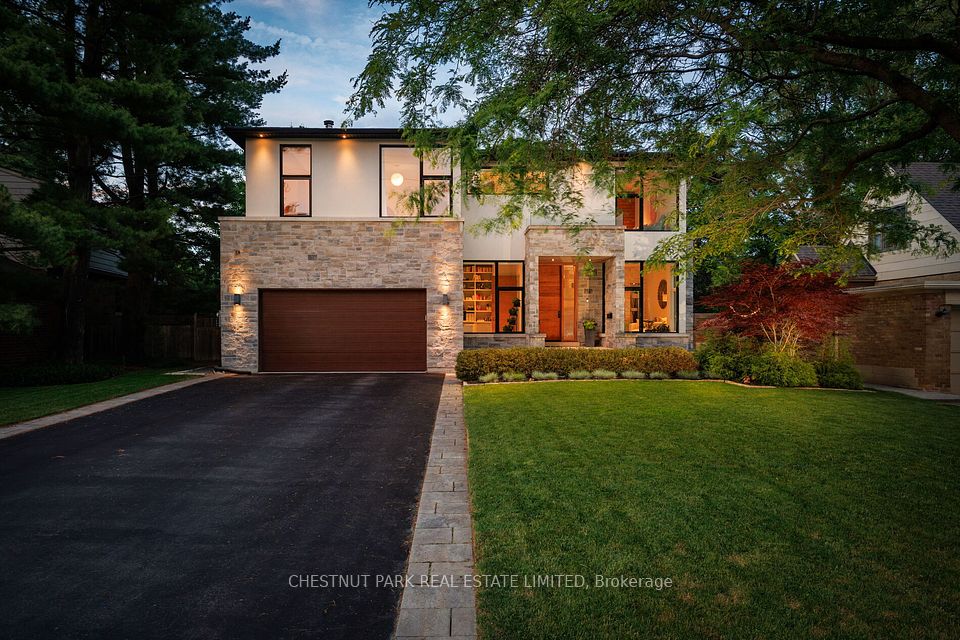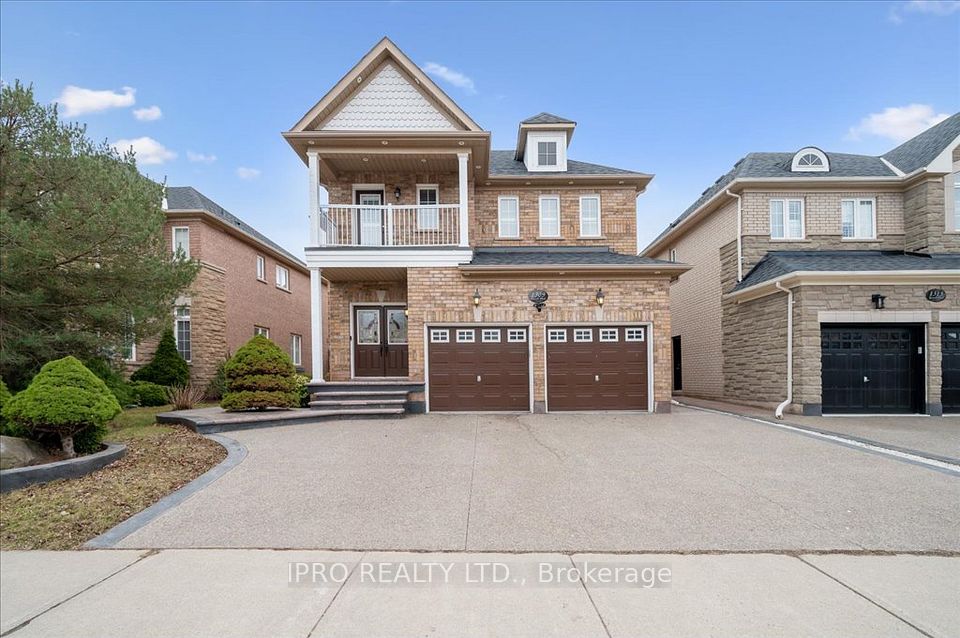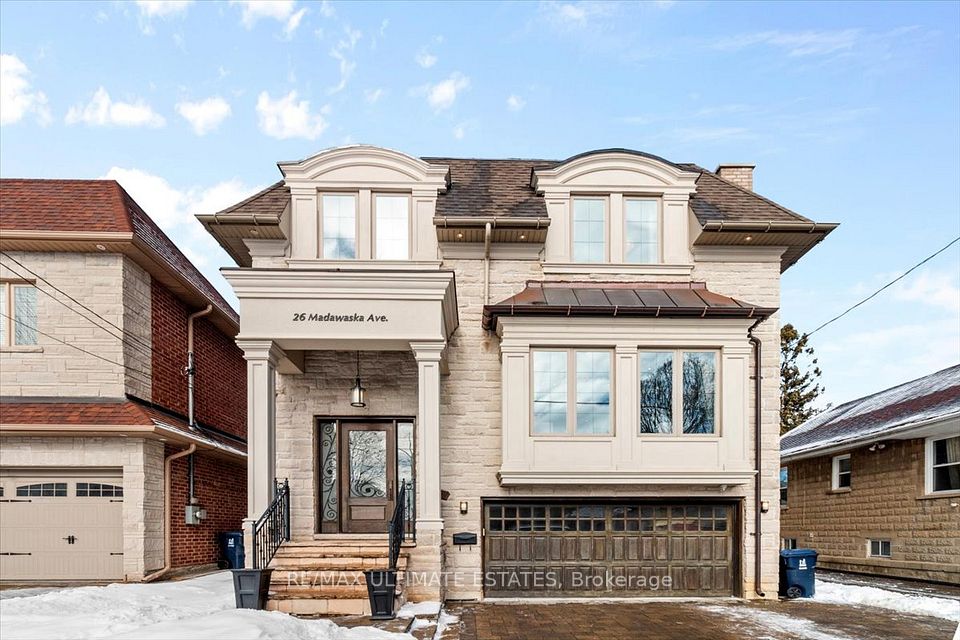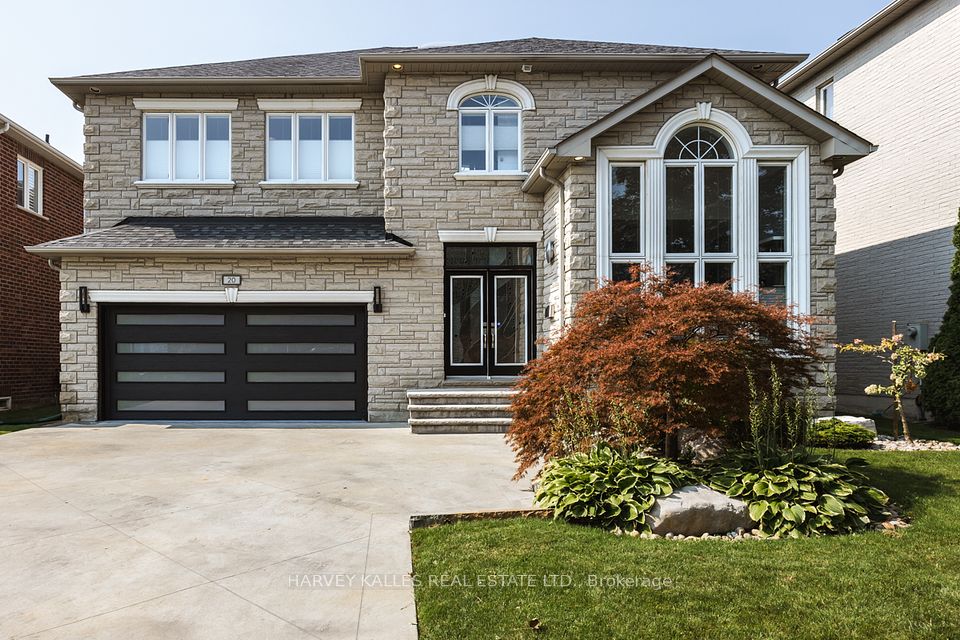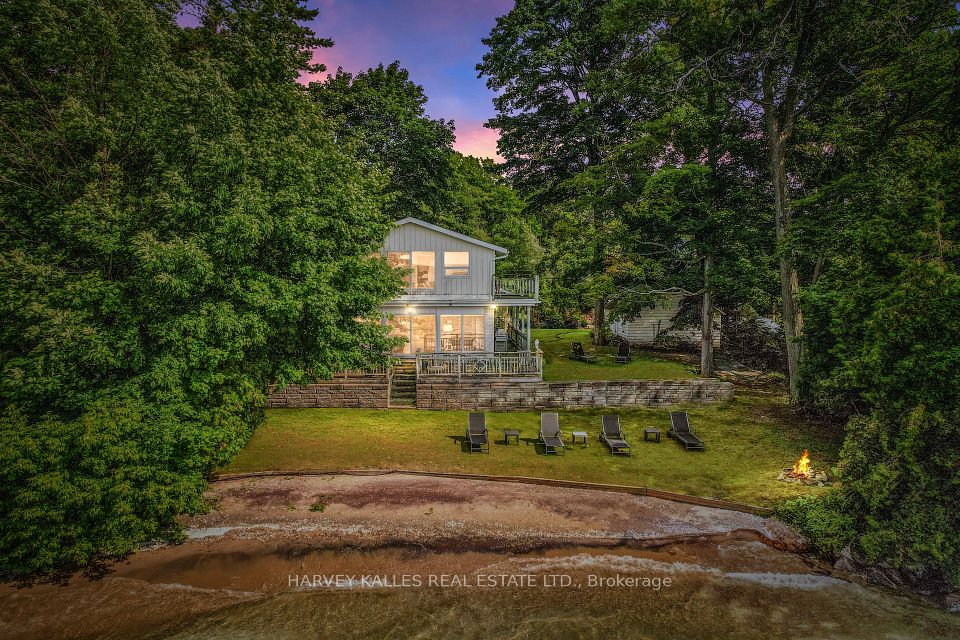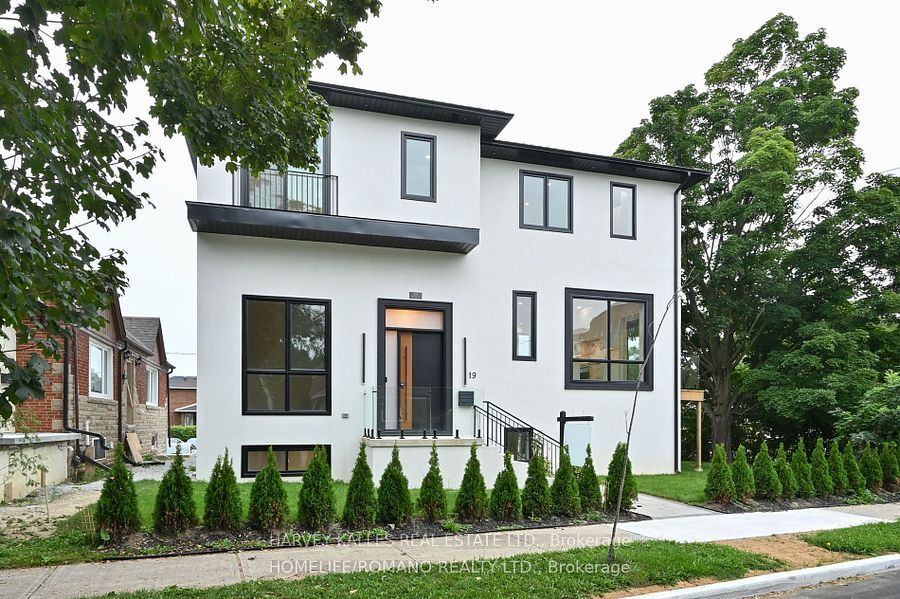$2,899,000
Last price change Mar 28
24 Gladue Street, Vaughan, ON L6A 0G1
Virtual Tours
Price Comparison
Property Description
Property type
Detached
Lot size
N/A
Style
2-Storey
Approx. Area
N/A
Room Information
| Room Type | Dimension (length x width) | Features | Level |
|---|---|---|---|
| Kitchen | 4.27 x 3.66 m | Modern Kitchen, B/I Appliances, Centre Island | Main |
| Breakfast | 4.27 x 3.48 m | Hardwood Floor, W/O To Yard, Combined w/Kitchen | Main |
| Family Room | 6.3 x 3.91 m | Hardwood Floor, Gas Fireplace, Large Window | Main |
| Living Room | 7.32 x 3.66 m | Hardwood Floor, Combined w/Dining, Pot Lights | Main |
About 24 Gladue Street
Spectacular One-of-a-Kind Ultra-Luxury Home in Upper Thornhill Estates: Fully redesigned & remodeled masterpiece offers over 5,000 sq/ft of unparalleled luxury. Every detail has been meticulously upgraded with high-end custom finishes all throughout. Exterior & Entryway: Custom extended stone driveway & steps lead to a striking solid wood front door with a European lock. Glass front railings create a sleek, contemporary aesthetic. New modern garage doors enhance curb appeal. No sidewalk, allowing for additional parking. ***Over $350k*** spent interior: Grand open-to-above family room with soaring 20-ft ceilings & a full-height quartz fireplace. Designer kitchen featuring built-in European appliances, custom cabinetry & premium finishes. Floating staircase spans all 3 levels, adding to the home's architectural sophistication. Valance lighting throughout the 1st and 2nd floors, complemented by modern LED pot lights. Marble-clad powder room with Italian vanity. Luxury crystal light fixtures & custom designer window coverings with remotely operated high-end shutters. Main floor office. One-of-a-kind primary suite with a luxuriously upgraded ensuite & a custom walk-in closet to be seen. High-gloss custom vanities with marble walls throughout. Smart toilets in the primary bath & basement. Professionally finished basement with an open-concept recreation & gym area, Luxurious sauna with its own 2-piece shower, & additional bedroom & full bath. Outdoor Oasis with ***Over $250K*** Invested: Mature trees offer ultimate peace & privacy in summer. Astroturf grass area for low-maintenance beauty. Custom stone patio leading to an IPE cabana with: Storage for pool heater/filter, Washroom & change room, Outdoor kitchen with built-in BBQ, fridge, TV, & pot lights. Gorgeous in-ground pool with: Stone deck, New pool liner (2024), 12-ft custom fire pit, 2 waterfalls cascading into the pool, Gas lines for BBQ, in-ground lighting. New Roof (2024), Security System & much more.
Home Overview
Last updated
Apr 1
Virtual tour
None
Basement information
Finished
Building size
--
Status
In-Active
Property sub type
Detached
Maintenance fee
$N/A
Year built
--
Additional Details
MORTGAGE INFO
ESTIMATED PAYMENT
Location
Some information about this property - Gladue Street

Book a Showing
Find your dream home ✨
I agree to receive marketing and customer service calls and text messages from homepapa. Consent is not a condition of purchase. Msg/data rates may apply. Msg frequency varies. Reply STOP to unsubscribe. Privacy Policy & Terms of Service.







