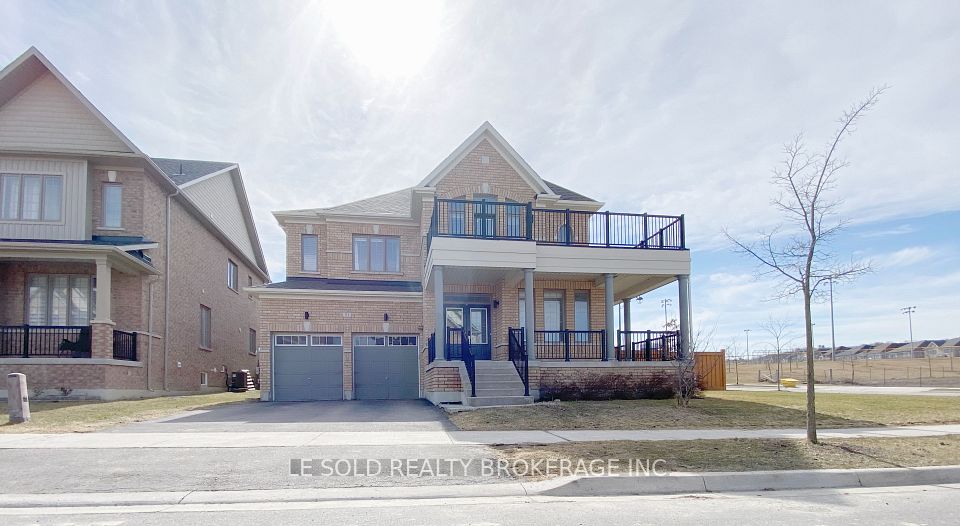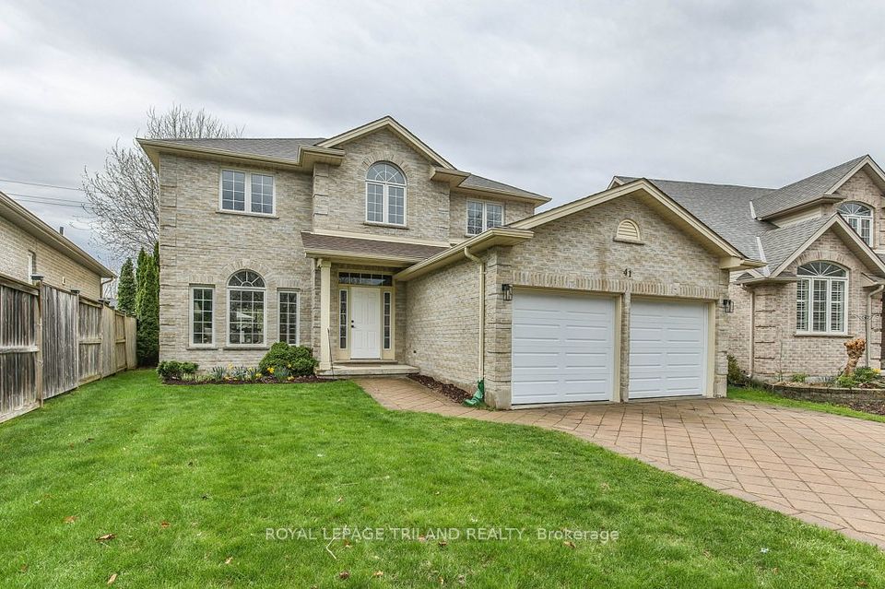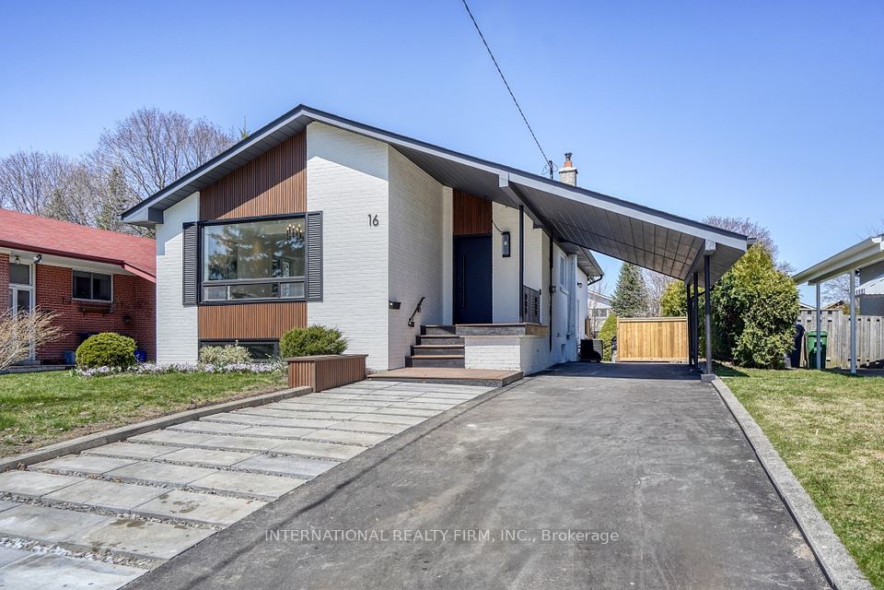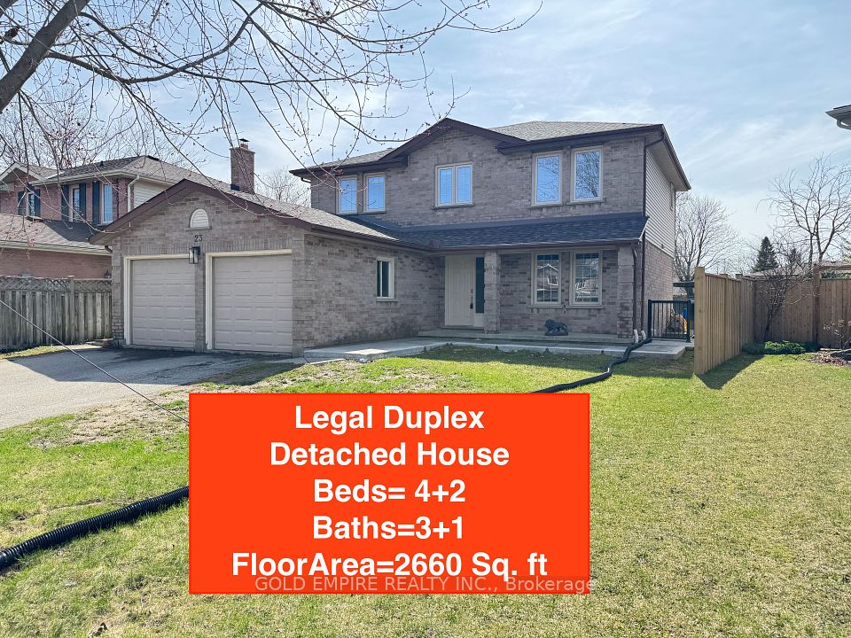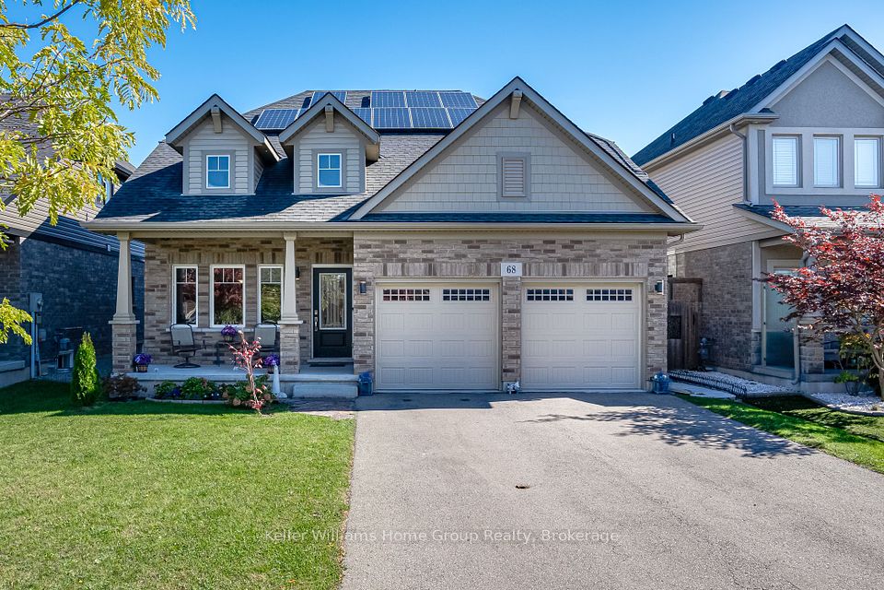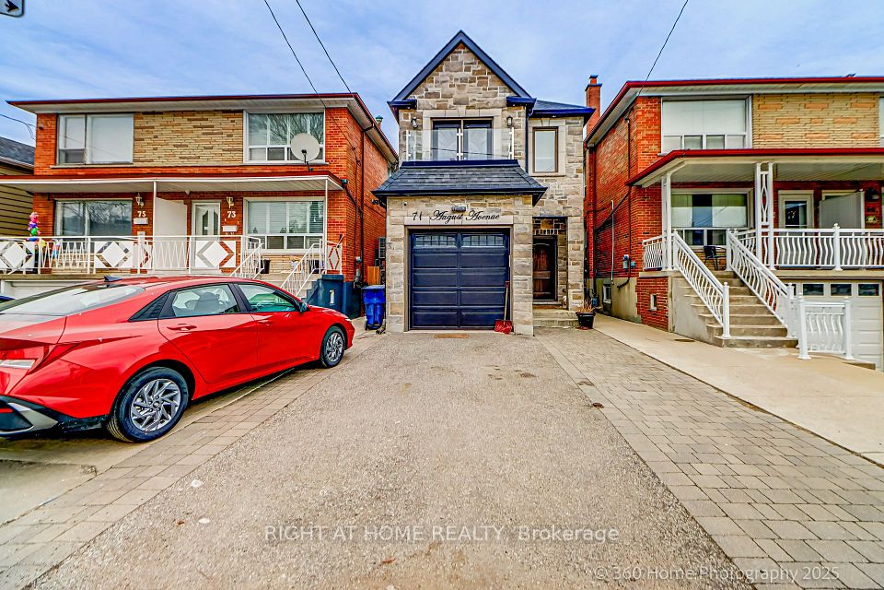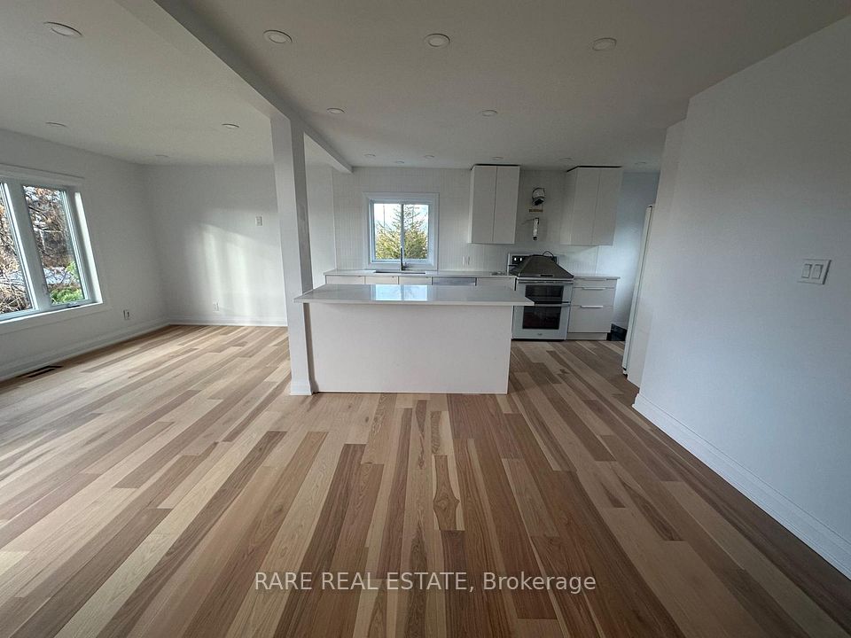$1,199,000
24 Mansion Street, Brampton, ON L6S 3E2
Price Comparison
Property Description
Property type
Detached
Lot size
N/A
Style
2-Storey
Approx. Area
N/A
Room Information
| Room Type | Dimension (length x width) | Features | Level |
|---|---|---|---|
| Foyer | 2.1 x 2.5 m | N/A | Main |
| Family Room | 3.5 x 3.6 m | N/A | Main |
| Dining Room | 3.3 x 3.6 m | N/A | Main |
| Kitchen | 4 x 2.4 m | N/A | Main |
About 24 Mansion Street
Welcome to this beautiful 4-bedroom family home, perfectly situated in Bramptons desirable M section! Close to top-rated schools, parks, shopping, and transit, this home offers the perfect blend of comfort and convenience. Inside, you'll find a bright and spacious layout designed for family living. The main floor features a welcoming living room with a cozy brick wood-burning fireplace, a separate family room, and a formal dining room for special gatherings. The kitchen is filled with natural light and a stunning view of the backyard. A convenient main-floor laundry room with access to the back deck adds to the home's practicality. Upstairs, the primary suite is truly impressive, with ample space for a king-sized bed and a sitting area, a newly updated walk-in closet, and its own private ensuite. Three additional spacious bedrooms as well as a large washroom complete the upper level. The finished basement offers even more living space with two bedrooms, a large rec room with new flooring, and the potential to add an additional bathroom in the spacious storage closet. The existing egress window in the one bedroom could be converted into a separate entrance for multi-generational living options. Outside, the backyard is a gardener's dream! Enjoy your six raised garden beds with in-ground watering, a pear tree, grapevine, and trellis. Relax on the private deck while enjoying a summer BBQ. The two-car garage with backyard access completes this fantastic property. Don't miss your chance to own this well-maintained home in a prime Brampton location!
Home Overview
Last updated
Mar 20
Virtual tour
None
Basement information
Finished
Building size
--
Status
In-Active
Property sub type
Detached
Maintenance fee
$N/A
Year built
2024
Additional Details
MORTGAGE INFO
ESTIMATED PAYMENT
Location
Some information about this property - Mansion Street

Book a Showing
Find your dream home ✨
I agree to receive marketing and customer service calls and text messages from homepapa. Consent is not a condition of purchase. Msg/data rates may apply. Msg frequency varies. Reply STOP to unsubscribe. Privacy Policy & Terms of Service.







