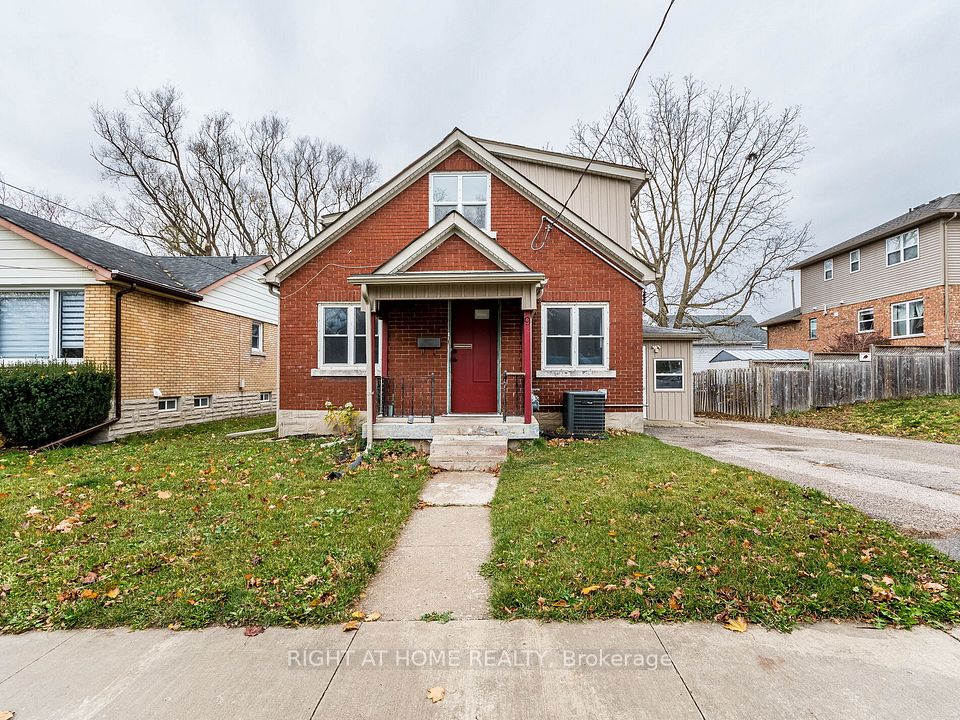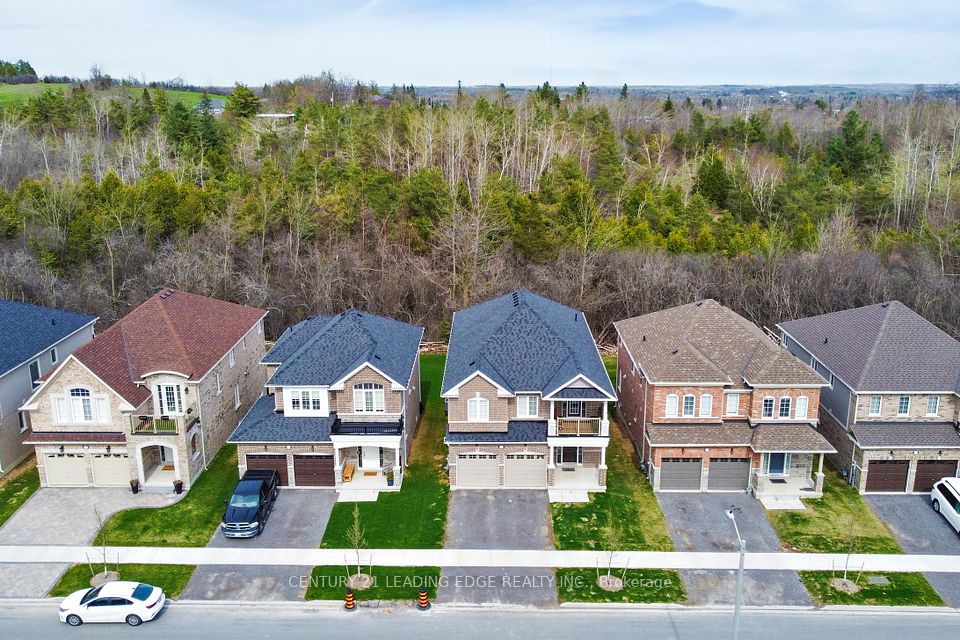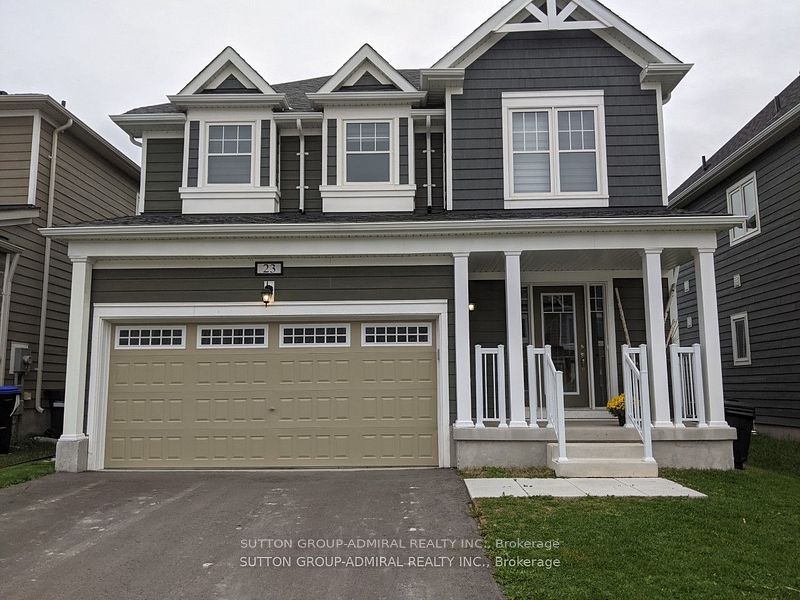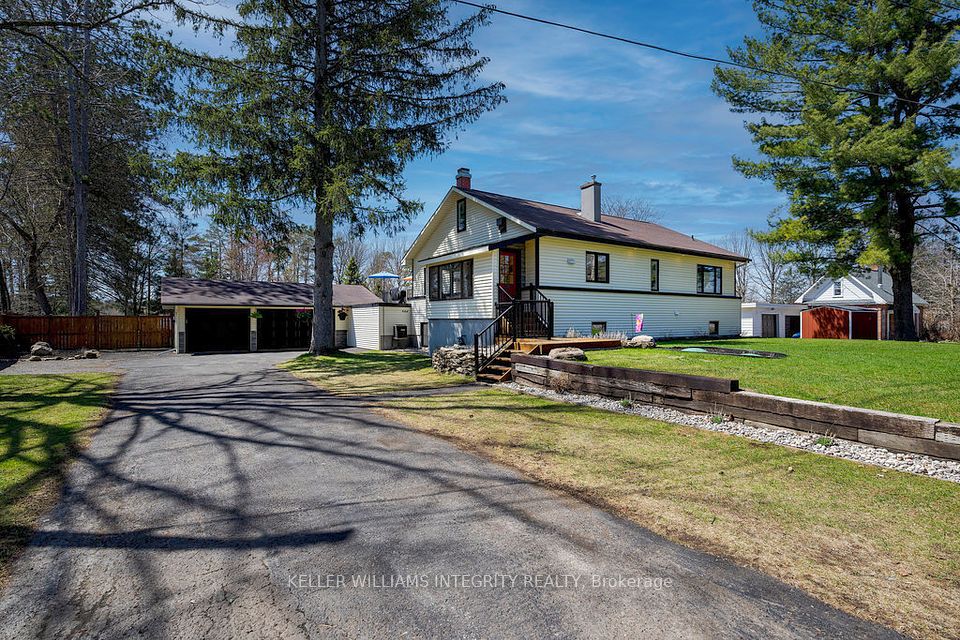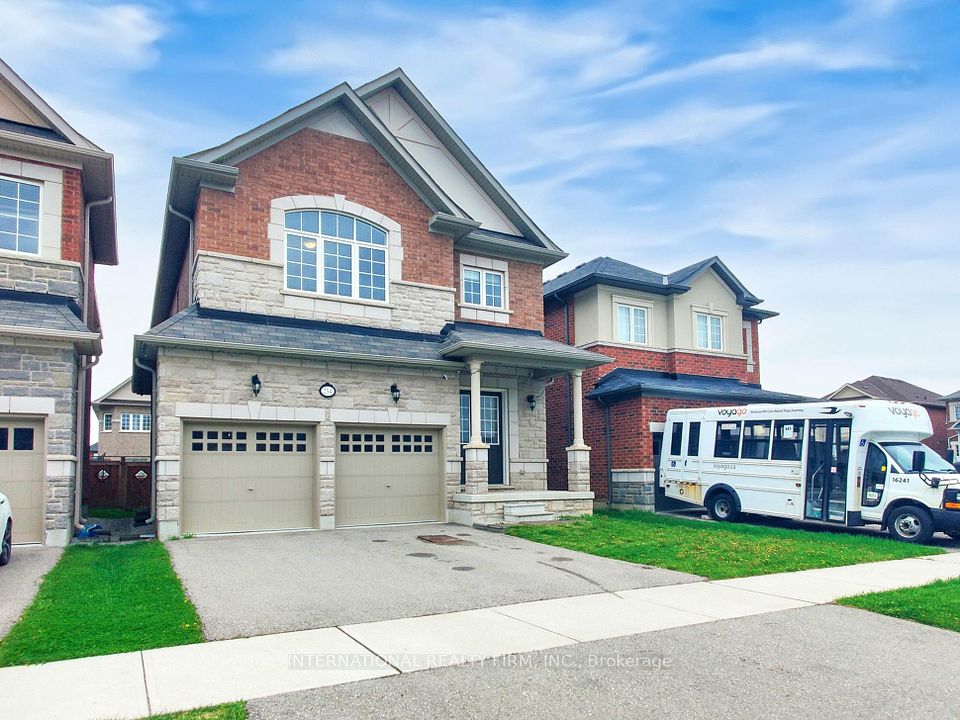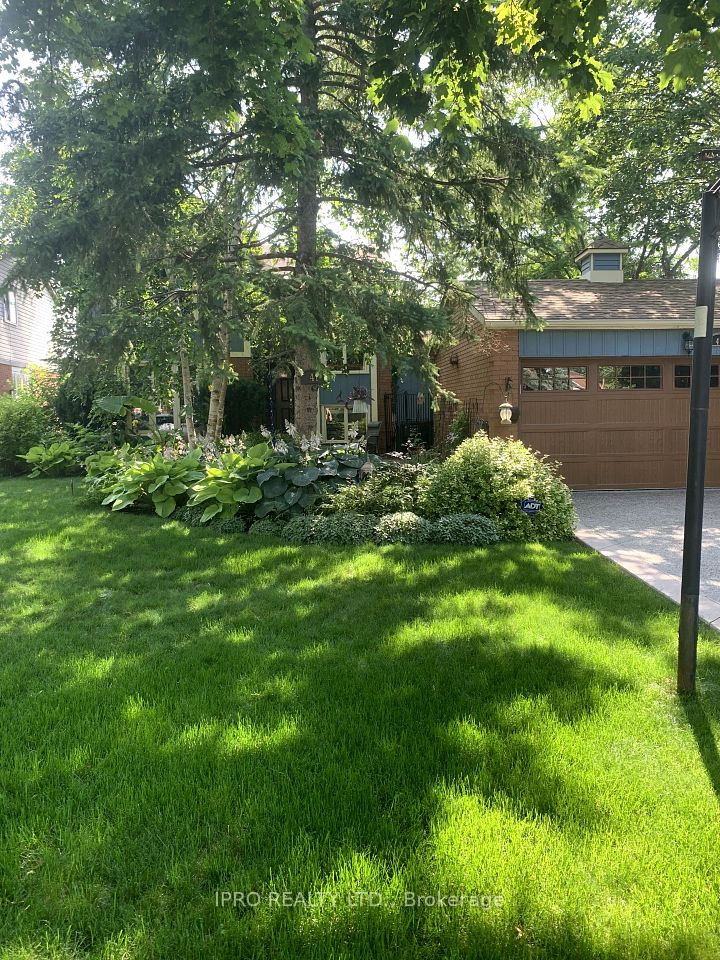$1,100,000
24 Mason Drive, New Tecumseth, ON L9R 0M5
Price Comparison
Property Description
Property type
Detached
Lot size
N/A
Style
2-Storey
Approx. Area
N/A
Room Information
| Room Type | Dimension (length x width) | Features | Level |
|---|---|---|---|
| Breakfast | 4.55 x 2.8 m | Ceramic Floor, Double Sink, Overlooks Family | Main |
| Living Room | 4.84 x 4.11 m | Hardwood Floor, Overlooks Frontyard | Main |
| Dining Room | 4.57 x 3.71 m | Hardwood Floor | Main |
| Kitchen | 3.64 x 2.92 m | Ceramic Floor, Centre Island | Main |
About 24 Mason Drive
Welcome to Your Dream Home on The Corner of Mason Dr & Willoughby Way! This Stunning Corner Lot Home with 4 Bedrooms & 4 Bathroom offers the perfect blend of Natural Lighting, Warmth & Comfort, Nestled in a Beautiful Neighbourhood . Spacious Living Areas and a Desired Layout, this home offers Ample Room for Relaxation & Entertainment. This property features 4 well-appointed Washrooms, Ensuring that Everyone has their Own Space. Kitchen Features Stainless Steel Appliances, Wall-Mounted Range Hood & Centre Island. Hardwood Floors Throughout Main Level & Warm Comfortable Carpet Upstairs. The combination of Modern Amenities and a Welcoming Atmosphere makes this home an Ideal Choice for Families & Those who Love to Entertain. Enjoy Easy Access to Shopping, Picturesque Treetops Park, and The Honda Plant in Alliston.
Home Overview
Last updated
Mar 14
Virtual tour
None
Basement information
Unfinished
Building size
--
Status
In-Active
Property sub type
Detached
Maintenance fee
$N/A
Year built
2024
Additional Details
MORTGAGE INFO
ESTIMATED PAYMENT
Location
Some information about this property - Mason Drive

Book a Showing
Find your dream home ✨
I agree to receive marketing and customer service calls and text messages from homepapa. Consent is not a condition of purchase. Msg/data rates may apply. Msg frequency varies. Reply STOP to unsubscribe. Privacy Policy & Terms of Service.







