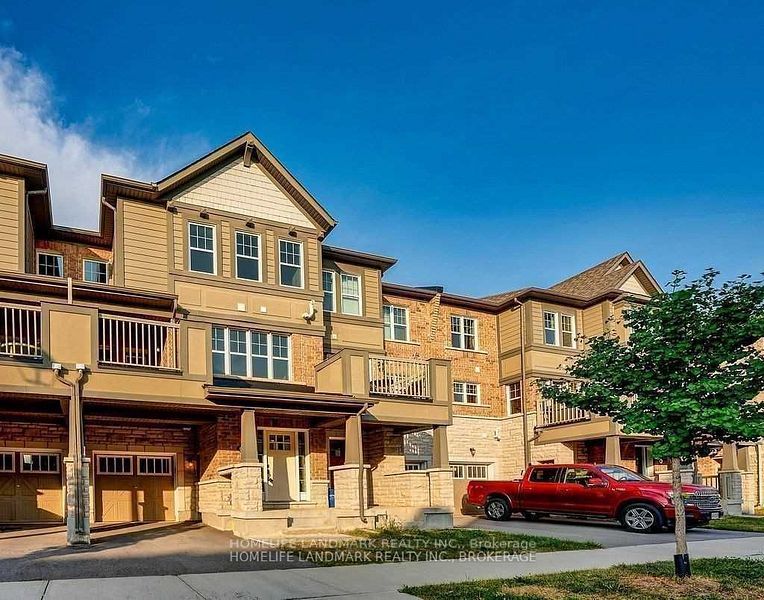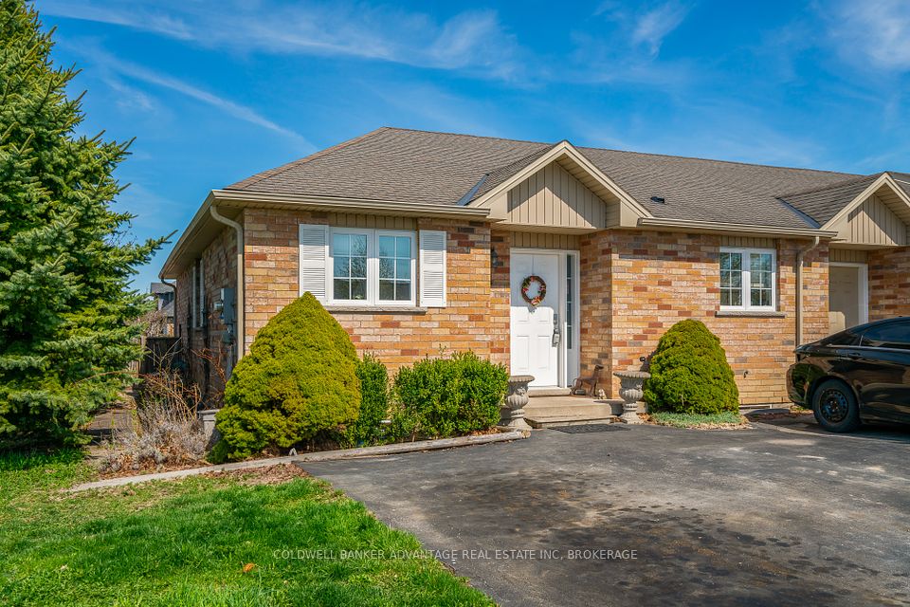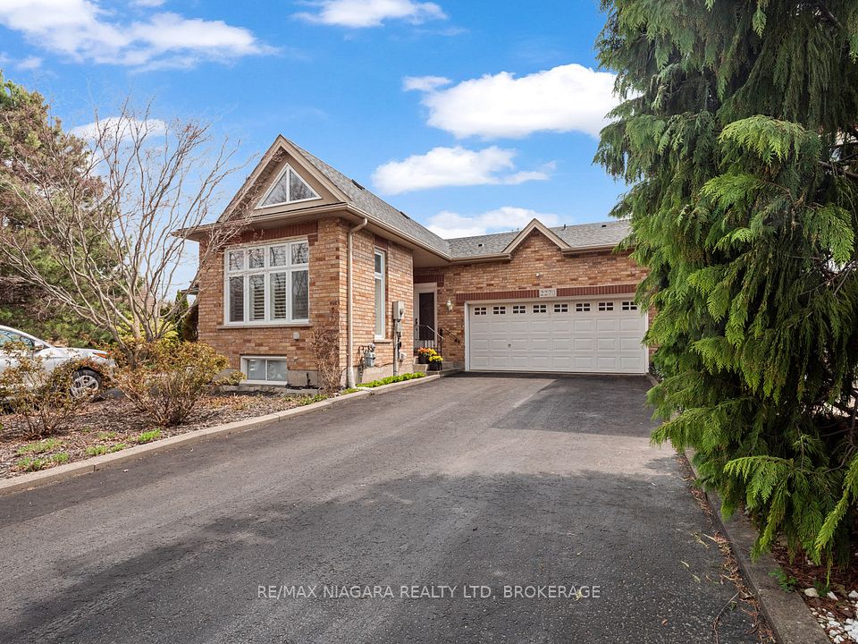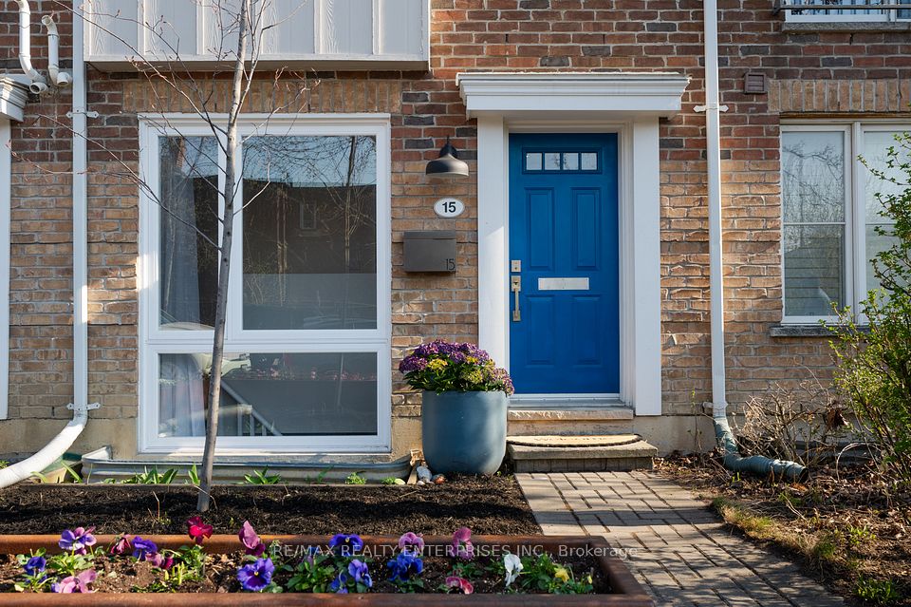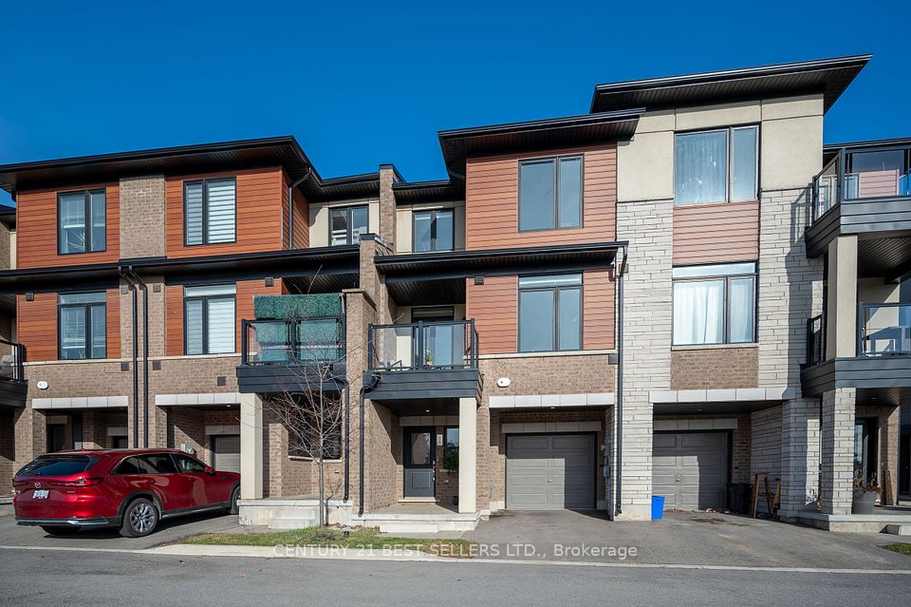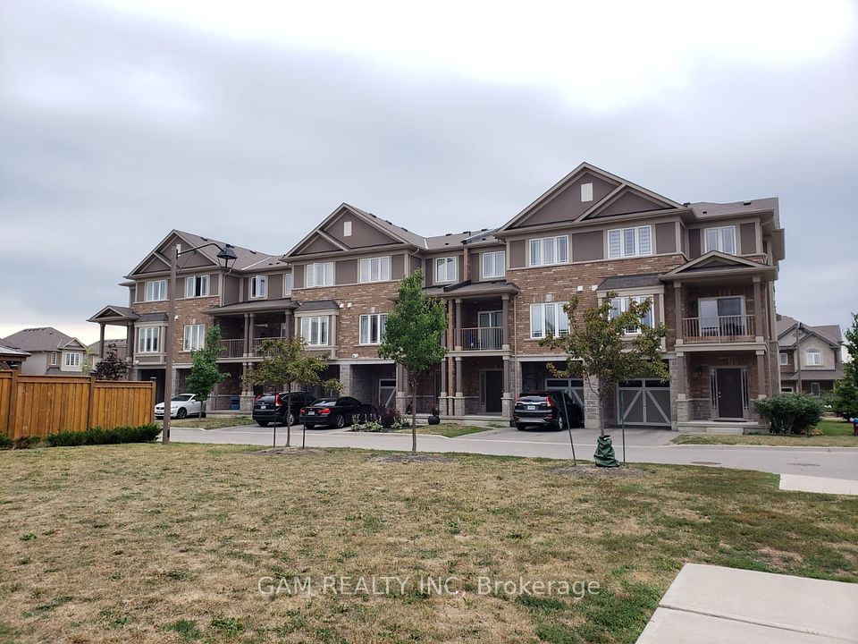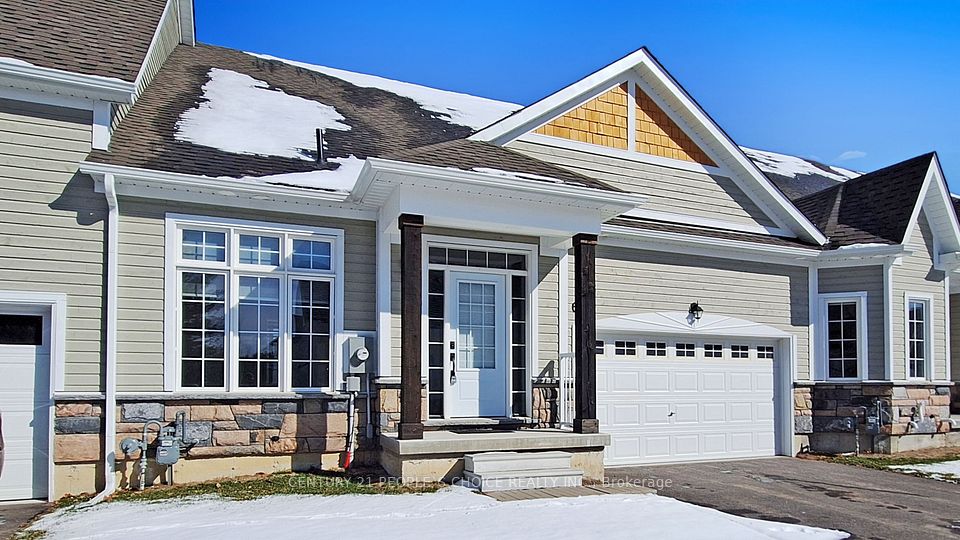$668,000
24 Nearco Crescent, Oshawa, ON L1L 0J4
Price Comparison
Property Description
Property type
Att/Row/Townhouse
Lot size
N/A
Style
3-Storey
Approx. Area
N/A
Room Information
| Room Type | Dimension (length x width) | Features | Level |
|---|---|---|---|
| Living Room | 4.72 x 3.35 m | Open Concept, W/O To Balcony, Broadloom | Second |
| Dining Room | 2.74 x 3.58 m | Open Concept, Window, Broadloom | Second |
| Kitchen | 2.74 x 2.67 m | Stainless Steel Appl, Pantry, Ceramic Floor | Second |
| Primary Bedroom | 3.38 x 3.76 m | Double Closet, Window, Broadloom | Third |
About 24 Nearco Crescent
Modern 3-Storey Townhouse In Desirable North Oshawa. Built-in Single Car Garage With Direct Access Into Foyer, Long Driveway without sidewalk Can park 2 more cars. 2nd Floor Living & Dining Room W/O To Private Balcony. Pantry in Kitchen Area for plenty of storage. Ensuite Laundry. Energy Star Home. Minutes To Durham College/Uoit, 407, Shopping And Amenities, walking Distant to New Costco.
Home Overview
Last updated
Mar 26
Virtual tour
None
Basement information
None
Building size
--
Status
In-Active
Property sub type
Att/Row/Townhouse
Maintenance fee
$N/A
Year built
2024
Additional Details
MORTGAGE INFO
ESTIMATED PAYMENT
Location
Some information about this property - Nearco Crescent

Book a Showing
Find your dream home ✨
I agree to receive marketing and customer service calls and text messages from homepapa. Consent is not a condition of purchase. Msg/data rates may apply. Msg frequency varies. Reply STOP to unsubscribe. Privacy Policy & Terms of Service.







