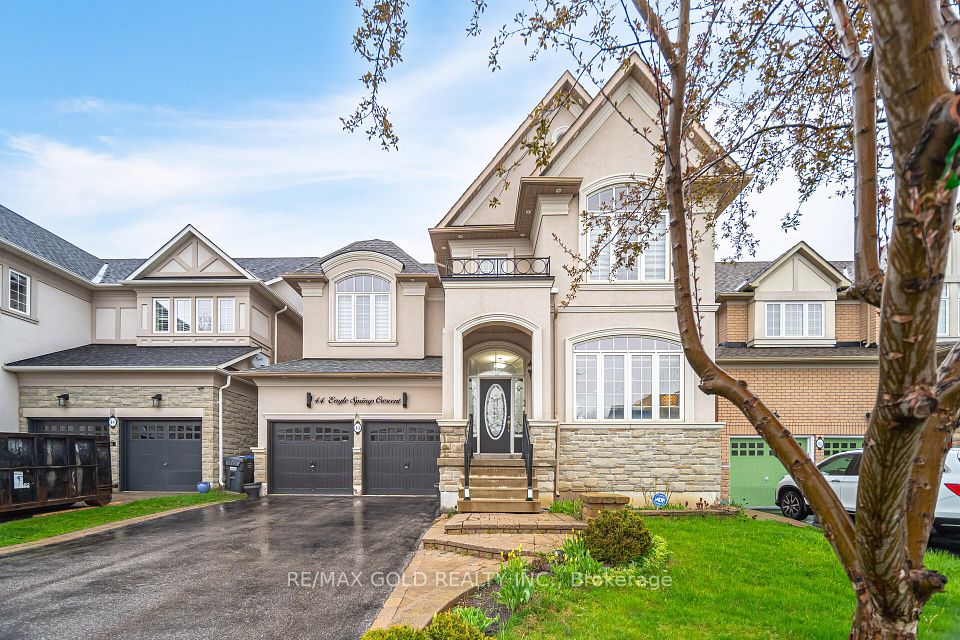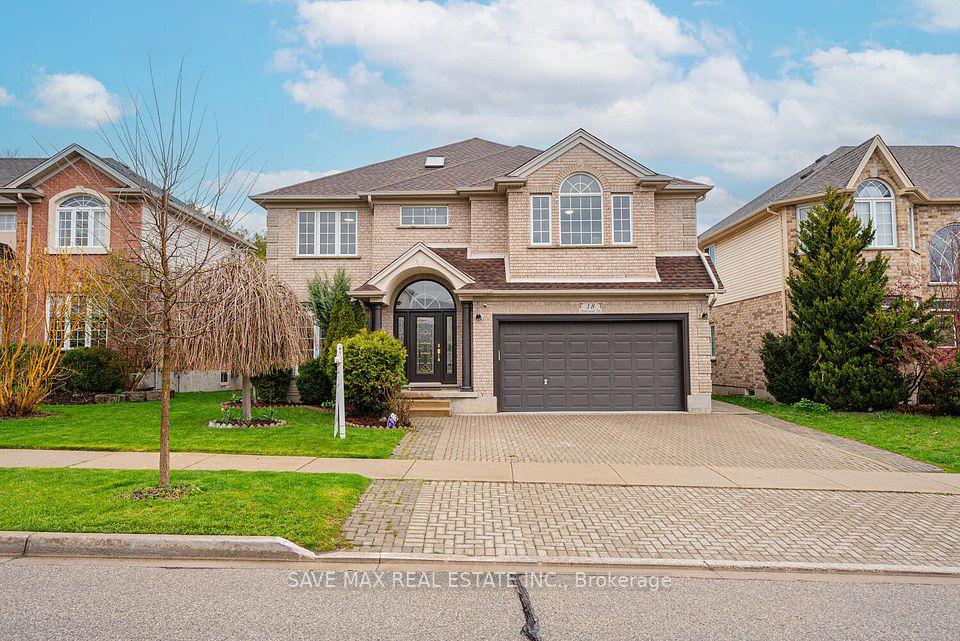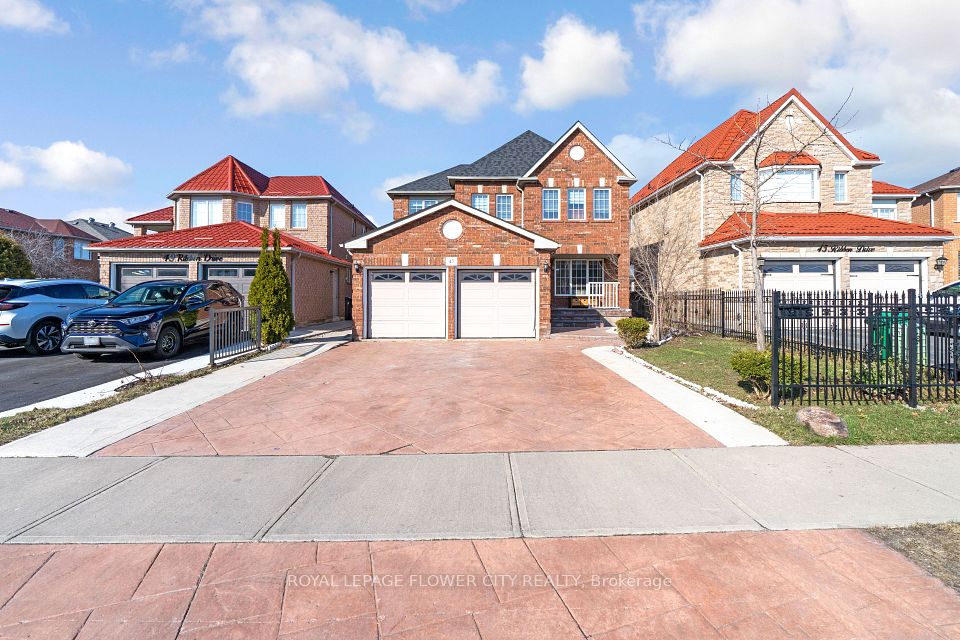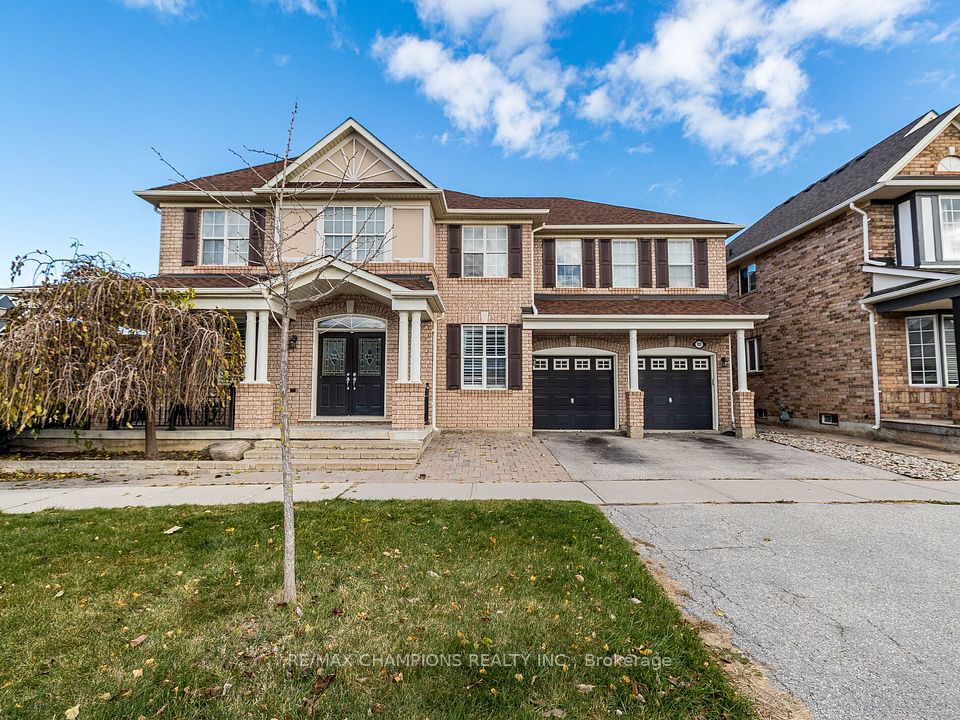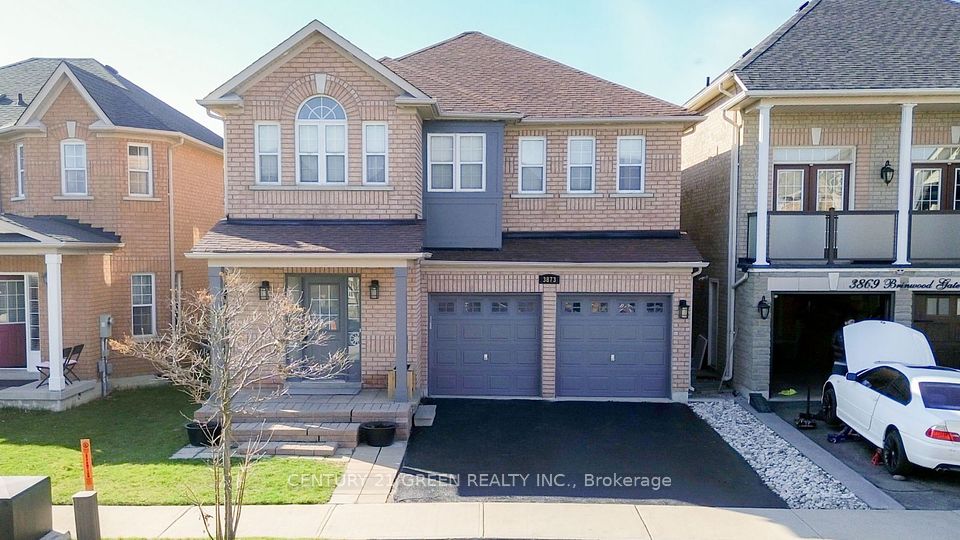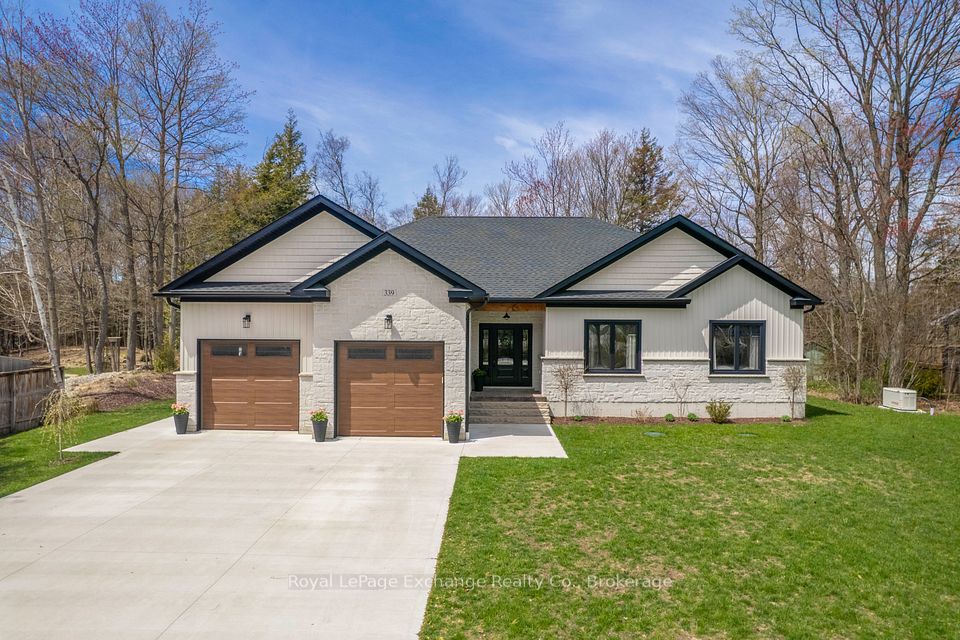$1,368,800
24 Neville Crescent, Brampton, ON L6S 5L1
Price Comparison
Property Description
Property type
Detached
Lot size
N/A
Style
2-Storey
Approx. Area
N/A
Room Information
| Room Type | Dimension (length x width) | Features | Level |
|---|---|---|---|
| Kitchen | 3.53 x 3.02 m | Ceramic Floor, Granite Counters | Main |
| Breakfast | 2.69 x 4.06 m | Ceramic Floor, W/O To Deck | Main |
| Living Room | 5.43 x 3.37 m | Hardwood Floor, Open Concept | Main |
| Dining Room | 3.78 x 3.37 m | Hardwood Floor, Open Concept | Main |
About 24 Neville Crescent
Discover this beautifully maintained, detached 4+2 bedroom, 5-bathroom home offering 2,520 sq ft (per MPAC) of thoughtfully designed living space in the desirable N Block community. With extensive upgrades and a LEGAL BASEMENT APARTMENT, this property blends style, comfort, and functionality, perfect for families or investors. The main floor features a bright layout with hardwood and ceramic flooring, a convenient 2-piece powder room, and main floor laundry. The updated modern kitchen (2021, $40K) includes sleek cabinetry, granite countertops, stainless steel appliances ($20K), and a spacious breakfast area with walkout to a large deck and gazebo, ideal for entertaining. A cozy family room with a gas fireplace and separate living/dining areas offers plenty of space for everyday living and special occasions. Upstairs, the primary suite boasts laminate floors, a 5-piece ensuite, a walk-in closet, and a separate sitting room. Three additional bedrooms each include closets and easy access to an additional full bathroom. The fully finished legal basement apartment (2022, $60K) includes 2 bedrooms, a bathroom, a kitchen, laundry, and a separate entrance, ideal for rental income, extended family, or guests. Upgrades & Features: EV charger (2023, $2.5K, Garage doors (2022, $6K), Driveway, porch, and covering (2022, $30K), Engineered wood flooring (2021, $20K), tile upgrades ($10K), No popcorn ceilings ($5K), pot lights ($5K), custom closets ($15K), Attic insulation & vents (2022, $2.5K, Furnace & AC (2021), Backyard shed ($2K), fence ($10K), gazebo ($2.5K), landscaping ($5K), 200 AMP electrical panel, Water softener owned, Security cameras, and a lot more! Excellent location just minutes from Hwy 410, close to hospitals, shopping malls, parks, schools, and more. Don't miss this incredible opportunity to own a move-in-ready home with income potential in one of Brampton's most desirable neighborhoods.
Home Overview
Last updated
48 minutes ago
Virtual tour
None
Basement information
Finished
Building size
--
Status
In-Active
Property sub type
Detached
Maintenance fee
$N/A
Year built
2025
Additional Details
MORTGAGE INFO
ESTIMATED PAYMENT
Location
Some information about this property - Neville Crescent

Book a Showing
Find your dream home ✨
I agree to receive marketing and customer service calls and text messages from homepapa. Consent is not a condition of purchase. Msg/data rates may apply. Msg frequency varies. Reply STOP to unsubscribe. Privacy Policy & Terms of Service.







