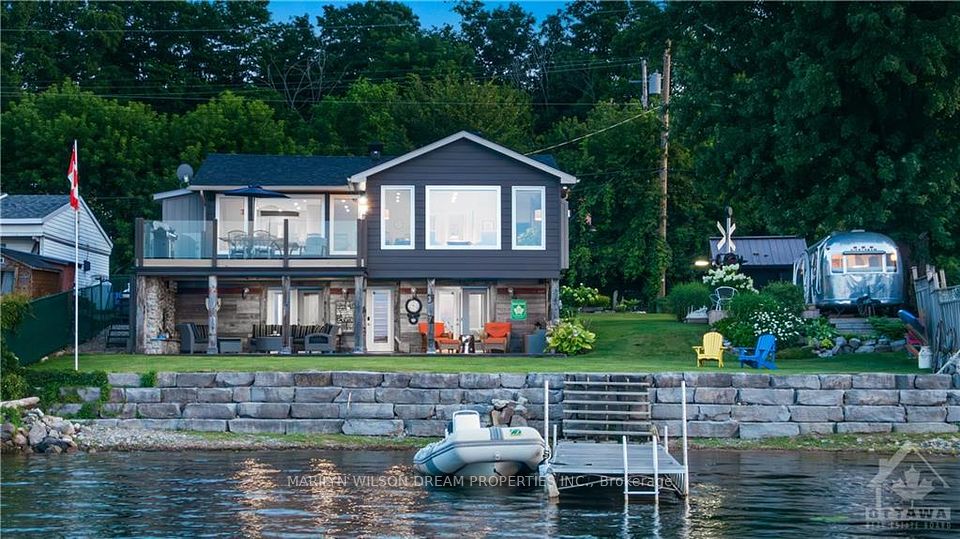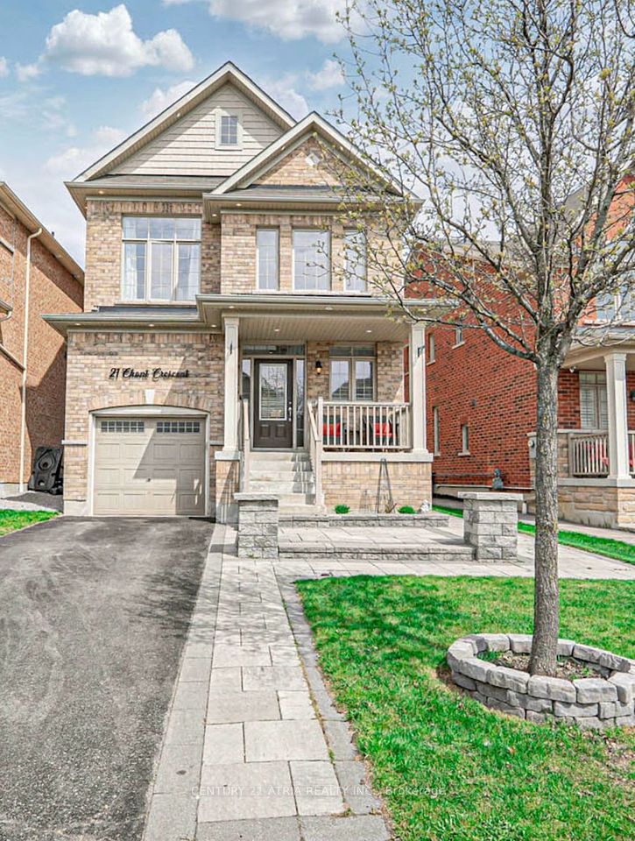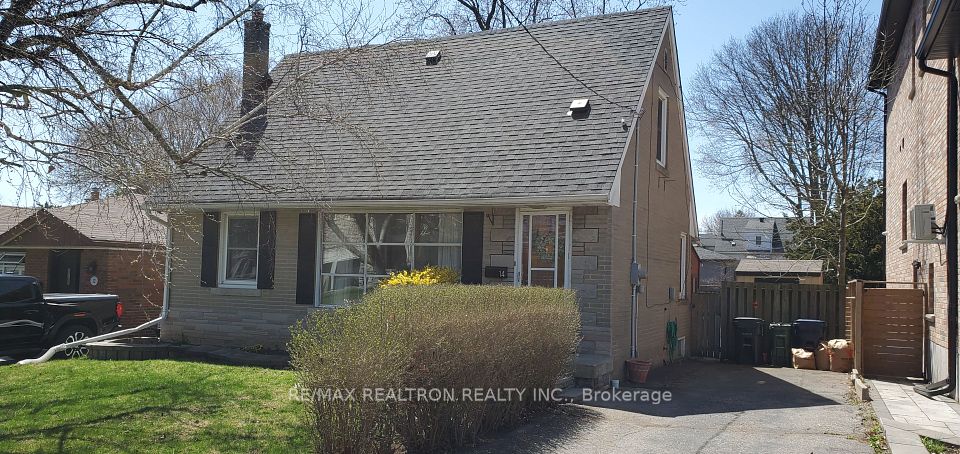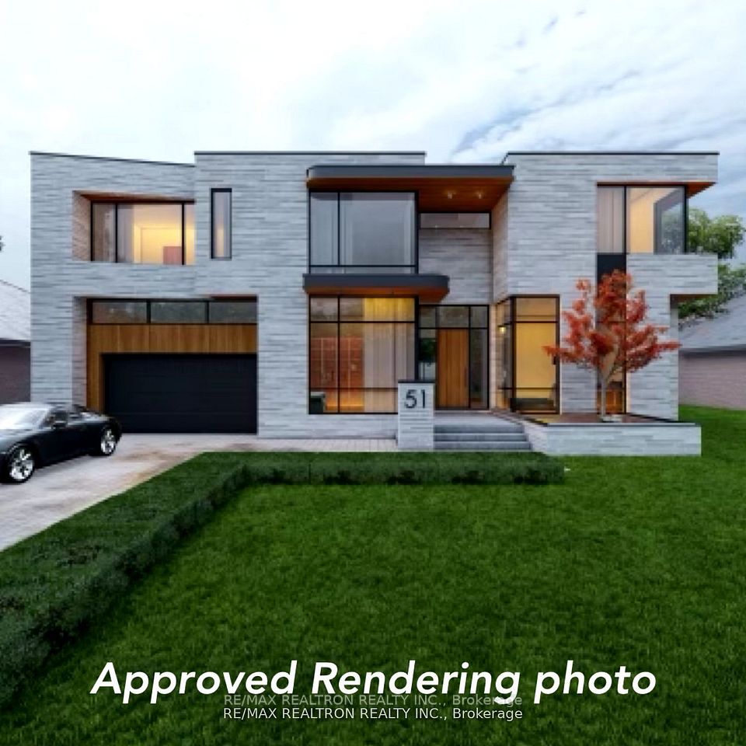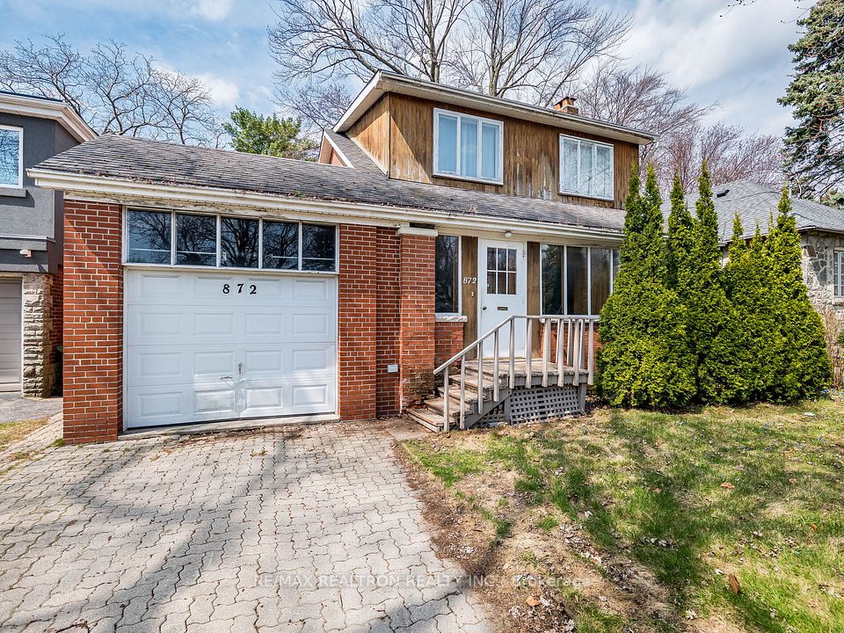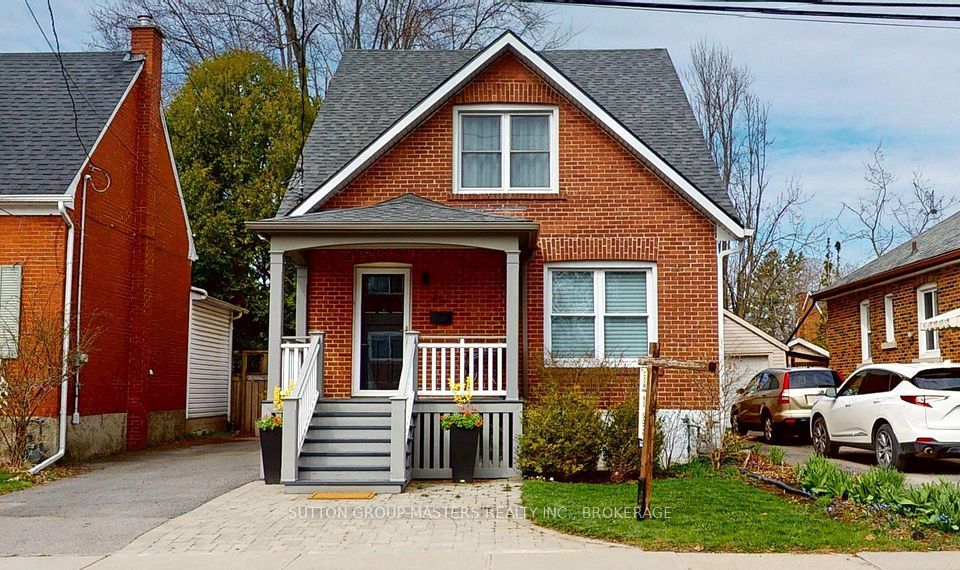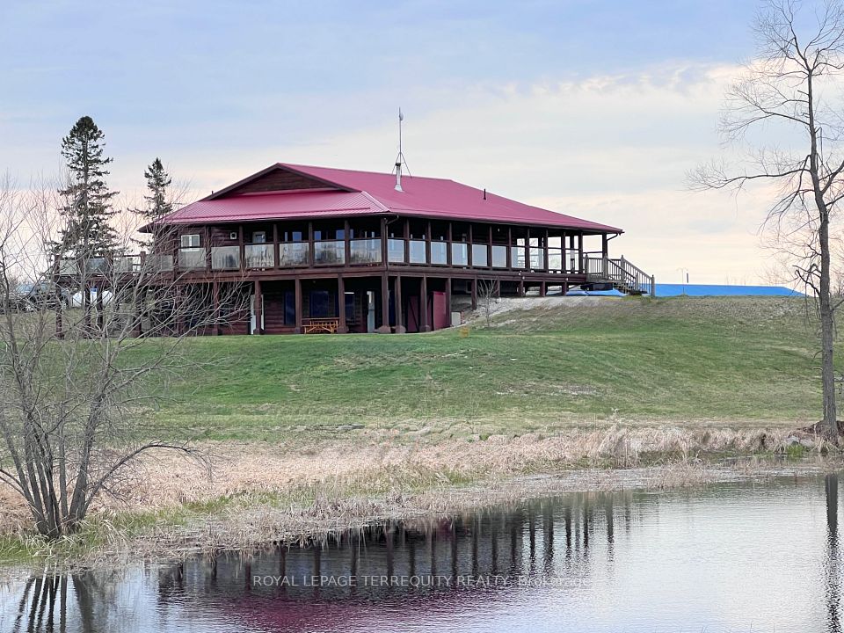$1,399,000
Last price change 22 hours ago
24 Peel Street, Hamilton, ON L9H 2Z9
Price Comparison
Property Description
Property type
Detached
Lot size
N/A
Style
2-Storey
Approx. Area
N/A
Room Information
| Room Type | Dimension (length x width) | Features | Level |
|---|---|---|---|
| Kitchen | 5.7 x 3.6 m | Ceramic Floor, Combined w/Living, Open Concept | Main |
| Living Room | 4.2 x 4.8 m | Hardwood Floor, Combined w/Kitchen, Open Concept | Main |
| Dining Room | 3.6 x 3.6 m | Hardwood Floor, Bay Window, Pot Lights | Main |
| Powder Room | 1.65 x 2.2 m | Ceramic Floor, 2 Pc Bath, Pot Lights | Main |
About 24 Peel Street
Welcome to 24 Peel St. N. This Impressive Residence is Situated in a Friendly and Tranquil Neighbourhood on a Very Quite street With Plenty Parking Spots for Visitors. This home offers a Perfect Blend Of Comfort and Sophistication. As You Step Through The Front Door You'll Be Greeted By a Warm & Inviting Atmosphere. High Ceilings, Bright and Spacious Main Floor features An Open Concept Floor Plan. A stunning Kitchen With Plenty Of Cabinetry, S/S Appliances, Quartz Countertop, Pot Lights and a Walk-in Pantry. A Mix of Tiles and Hardwood Floors Throughout on the Main and Second Floor. Enjoy a Large Primary Bedroom that Offers a Lavish Retreat with a 4-piece Ensuite Featuring Quartz Countertops and Double Sink. Enjoy the morning sun when you walkout to a balcony overlooking Greenspace. A 3-Piece Jack and Jill Bathroom join the other generously sized bedrooms. An Upper Laundry room Completes the second floor. A Wonderful Place To Call Home!!!
Home Overview
Last updated
22 hours ago
Virtual tour
None
Basement information
Finished
Building size
--
Status
In-Active
Property sub type
Detached
Maintenance fee
$N/A
Year built
--
Additional Details
MORTGAGE INFO
ESTIMATED PAYMENT
Location
Some information about this property - Peel Street

Book a Showing
Find your dream home ✨
I agree to receive marketing and customer service calls and text messages from homepapa. Consent is not a condition of purchase. Msg/data rates may apply. Msg frequency varies. Reply STOP to unsubscribe. Privacy Policy & Terms of Service.







