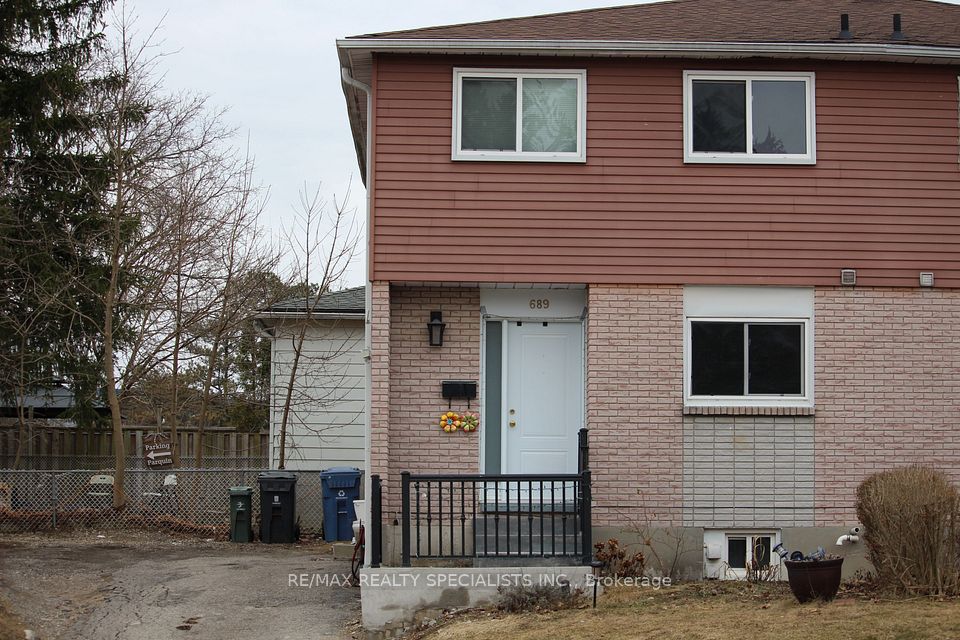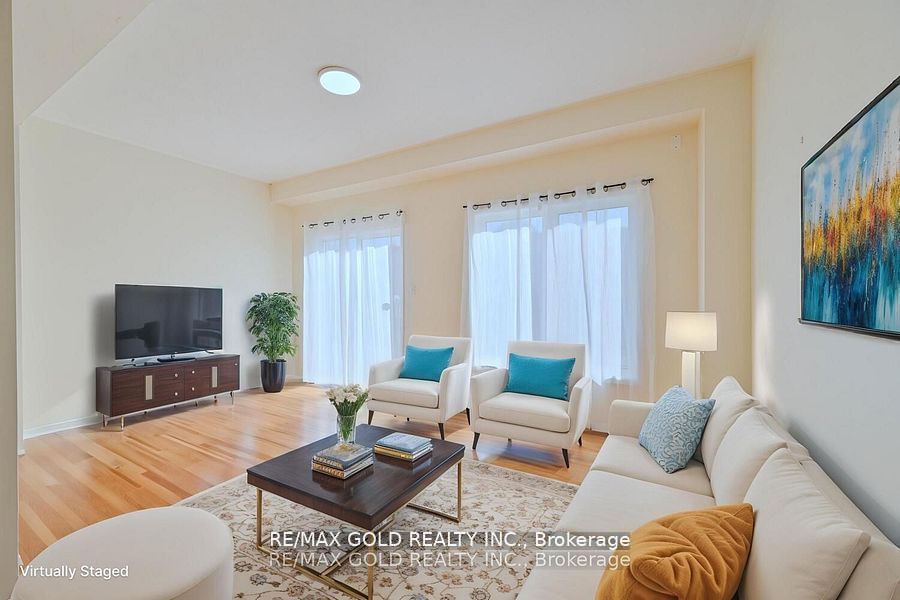
$788,000
24 Salisbury Circle, Brampton, ON L6V 2Z5
Price Comparison
Property Description
Property type
Semi-Detached
Lot size
< .50 acres
Style
2-Storey
Approx. Area
N/A
Room Information
| Room Type | Dimension (length x width) | Features | Level |
|---|---|---|---|
| Foyer | 1.5 x 2.5 m | Ceramic Floor, Mirrored Closet | Ground |
| Living Room | 5.07 x 4.07 m | Pot Lights, Hardwood Floor | Ground |
| Office | 4.07 x 3 m | Hardwood Floor, Pot Lights | Ground |
| Kitchen | 4.28 x 3.6 m | Ceramic Floor, B/I Dishwasher, Open Concept | Ground |
About 24 Salisbury Circle
Public Open Hous Sat June 21 2-4 p.m. and Sun June 22 2-4 p.m. A Bright and spacious 4 bedroom two-story home nestled in a welcoming family-friendly neighborhood. The main level boasts generously sized principal rooms and an open-concept kitchen featuring a breakfast bar, built-in dishwasher, and seamless flow into the dining area, with access to a newly constructed deck. The primary bedroom includes a semi-ensuite, while all bedrooms offer ample space and double closets. The other 3 bedrooms on the upper level are bright and spacious and have double closets. The main floor has a good size den that can be used as a 5th bedroom. The basement is a self-contained nanny suite with a private entrance, kitchenette and a good size room with an ensuite bathroom... Conveniently located on a very private Salisbury Circ with access from the yard to the Salisbury Parkette. 2 minutes to the public school, 7 minute drive to the French immersion School and Walking distance to Brampton GO, Rose Theatre, Brampton Innovation District with 4 University Campuses and the new Brampton Hospital. Great Property in an unbeatable location. Great for living yourself and an amazing investment. Priced to Sell!!!
Home Overview
Last updated
4 hours ago
Virtual tour
None
Basement information
Apartment, Separate Entrance
Building size
--
Status
In-Active
Property sub type
Semi-Detached
Maintenance fee
$N/A
Year built
--
Additional Details
MORTGAGE INFO
ESTIMATED PAYMENT
Location
Some information about this property - Salisbury Circle

Book a Showing
Find your dream home ✨
I agree to receive marketing and customer service calls and text messages from homepapa. Consent is not a condition of purchase. Msg/data rates may apply. Msg frequency varies. Reply STOP to unsubscribe. Privacy Policy & Terms of Service.












