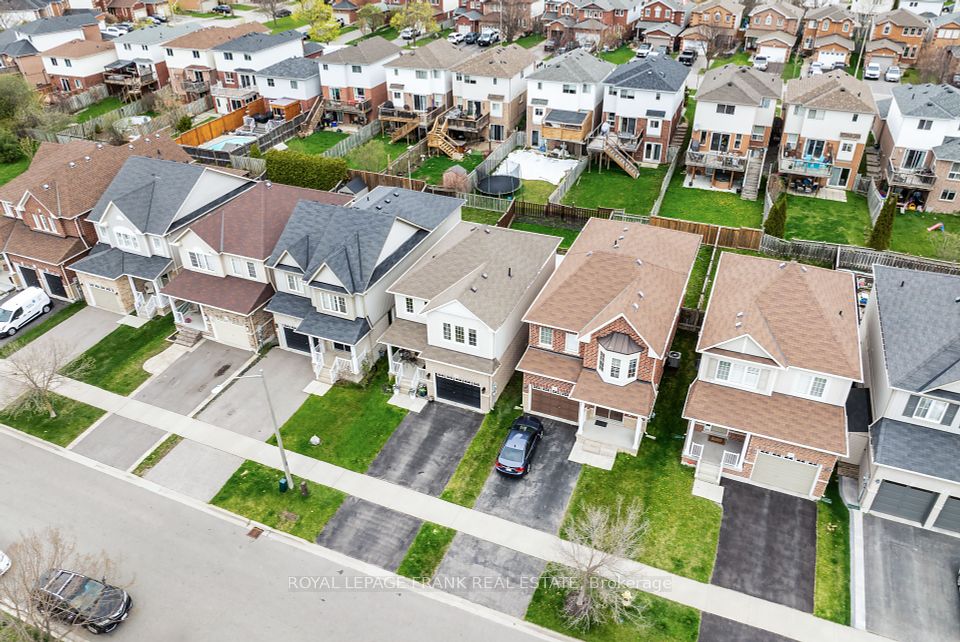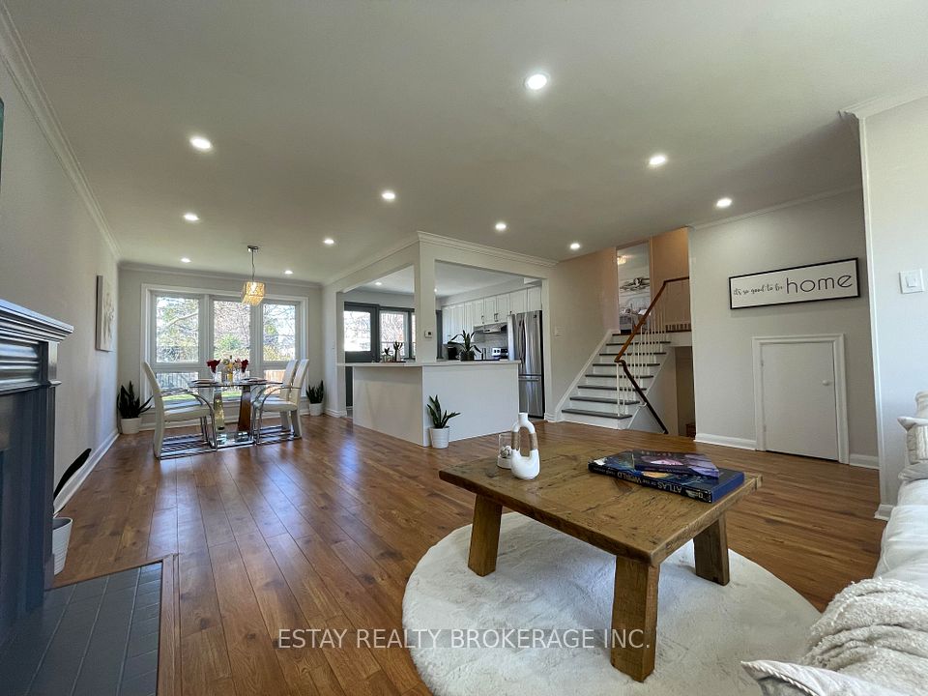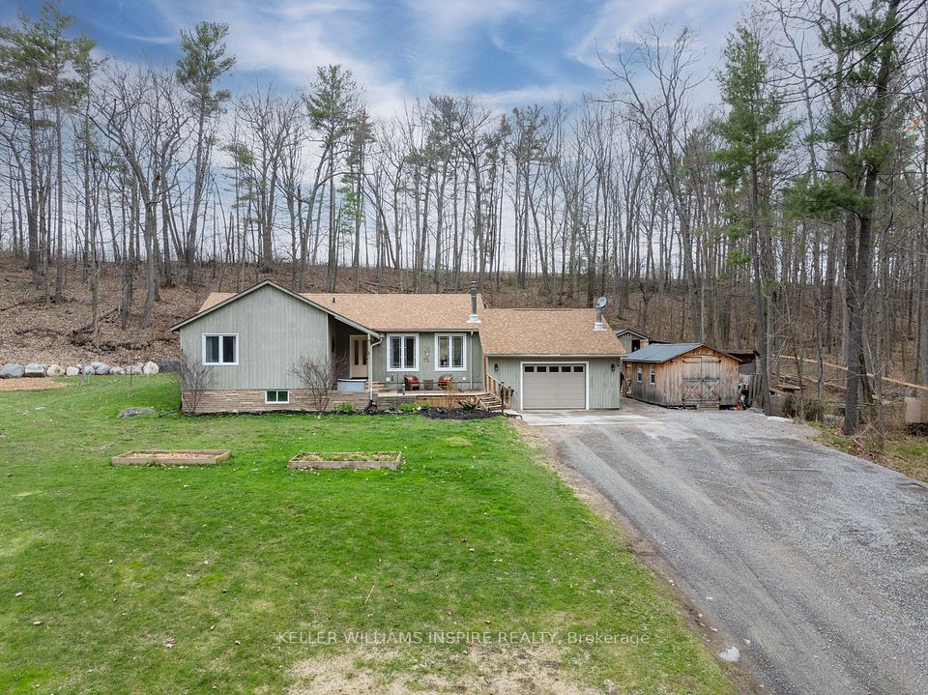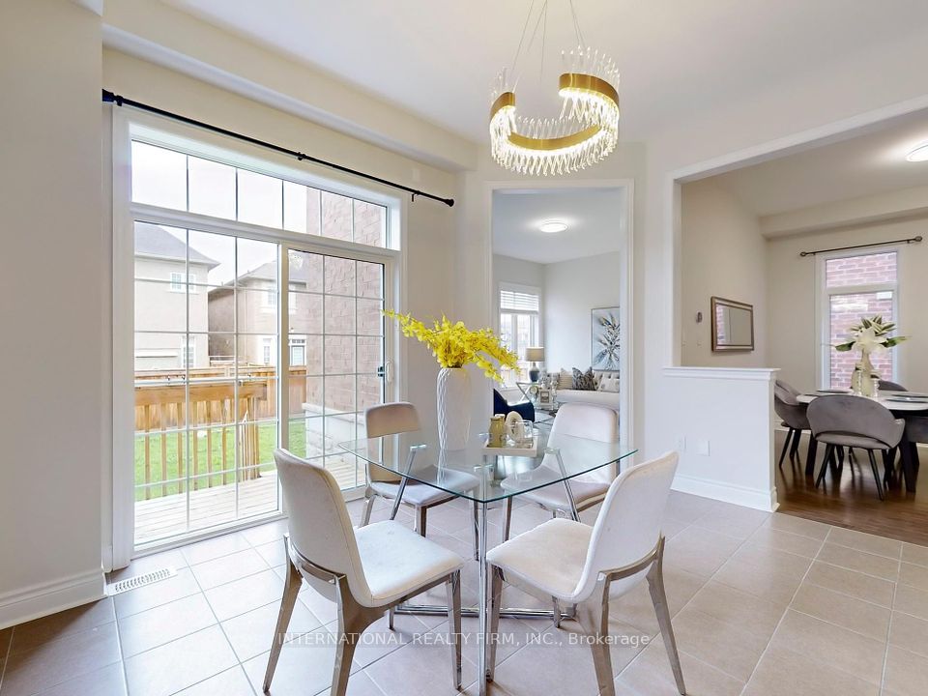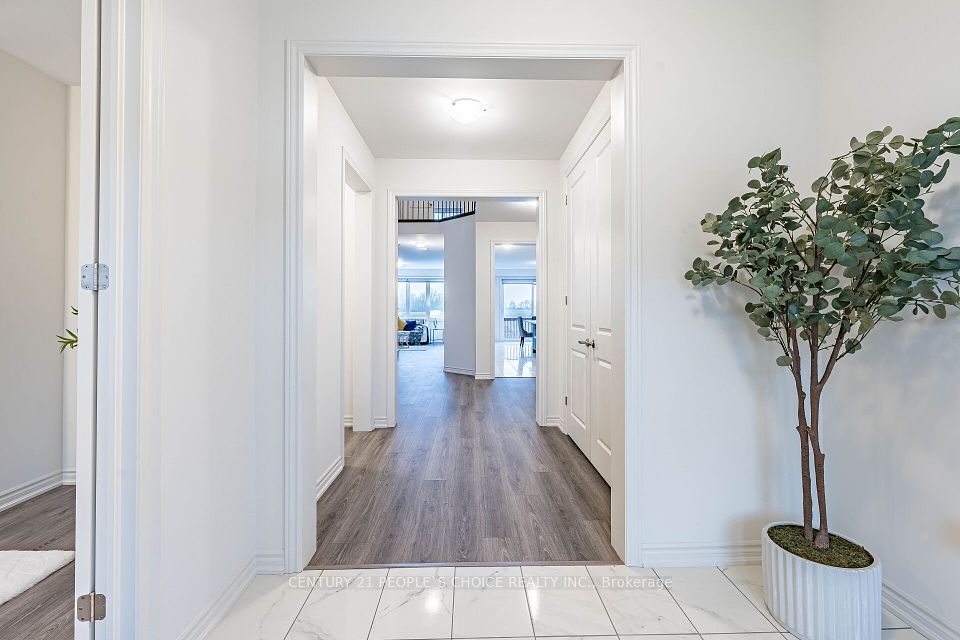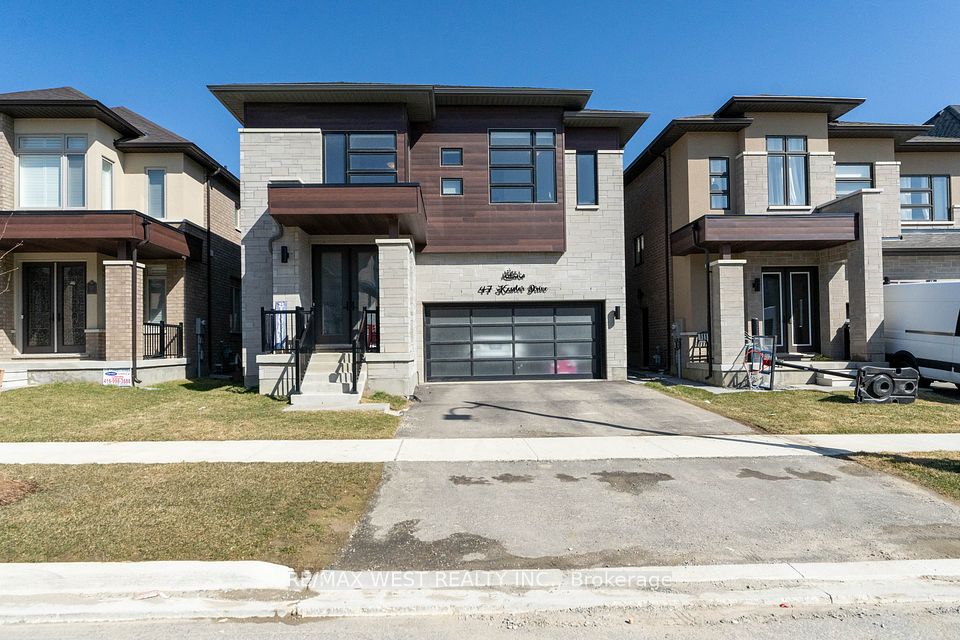$1,245,000
24 Stoneridge Road, Hamilton Township, ON K9A 0Y4
Virtual Tours
Price Comparison
Property Description
Property type
Detached
Lot size
.50-1.99 acres
Style
Bungalow
Approx. Area
N/A
Room Information
| Room Type | Dimension (length x width) | Features | Level |
|---|---|---|---|
| Kitchen | 9.01 x 4.01 m | Custom Counter, Centre Island, Open Concept | Main |
| Dining Room | 3.16 x 3.3 m | N/A | Main |
| Living Room | 5.84 x 5.44 m | N/A | Main |
| Bathroom | 1.9 x 2.05 m | 2 Pc Bath | Main |
About 24 Stoneridge Road
Spectacular, Show-Stopping and Striking is the narrative Surrounding this rare opportunity presenting itself at the Stunning 24 Stoneridge Road. The list of highlights, remodels, renovations and redesigns is extensive with this premiere 4-bedroom, 4-bathroom bungalow located in one of the most sought after and desired neighborhoods, just on the outskirts of "Ontario's Feel Good Town". Walk past the beautifully landscaped front yard, up the newly laid stone front steps where you are greeted with a country like and serene covered front porch. Behind the front door you are guaranteed to be blown away with the newly redesigned and renovated main floor. This entire floor was stripped to the studs (except the bedrooms), stairway to basement flipped and completely transformed to an open concept masterpiece. Straight away is your stunning, custom Hallmark chef's kitchen highlighting this exclusive and limited listing. Totally customized from top to bottom with breathtaking tray ceilings, dueling islands, custom cabinetry, double stack oven, brand new high-end appliances, backsplashes, lighting, wet bar, and more. Off the kitchen walk out through the patio doors to the tranquility offered by the well insulated and recently constructed sunroom. Down the hall in the south wing lies the well-appointed and laid out Primary Suite complete with new 4-piece ensuite and patio walk out to deck space where you can soak in some gorgeous sunsets. 2 additional bedrooms, a 3 piece bathroom, fresh powder room, tailored laundry, seating/dining area and living space complete the main floor. Entirely waterproofed, both inside and out, the lower level was finished from scratch. DMX underlay, water and scratch resistant flooring, grand family room, new furnace, large bedroom, 2-piece bath, office/gym/bedroom and big utility space. Situated on private and pristine half acre lot backing onto open lot/field. Lake Ontario, Parks, Trails, 401 and more, moments away. *SEE ATTCAHED BROCHURE FOR MORE*
Home Overview
Last updated
3 days ago
Virtual tour
None
Basement information
Full, Finished
Building size
--
Status
In-Active
Property sub type
Detached
Maintenance fee
$N/A
Year built
--
Additional Details
MORTGAGE INFO
ESTIMATED PAYMENT
Location
Some information about this property - Stoneridge Road

Book a Showing
Find your dream home ✨
I agree to receive marketing and customer service calls and text messages from homepapa. Consent is not a condition of purchase. Msg/data rates may apply. Msg frequency varies. Reply STOP to unsubscribe. Privacy Policy & Terms of Service.







