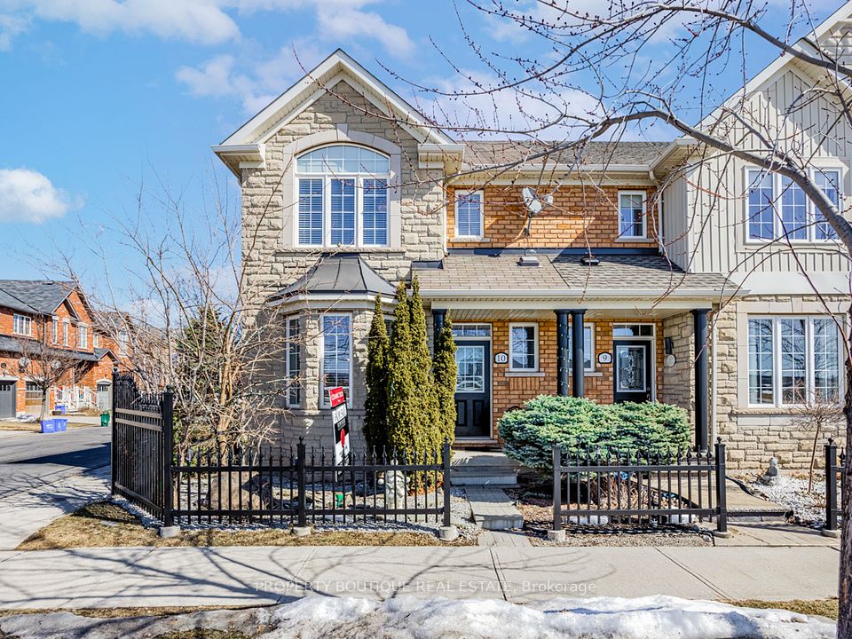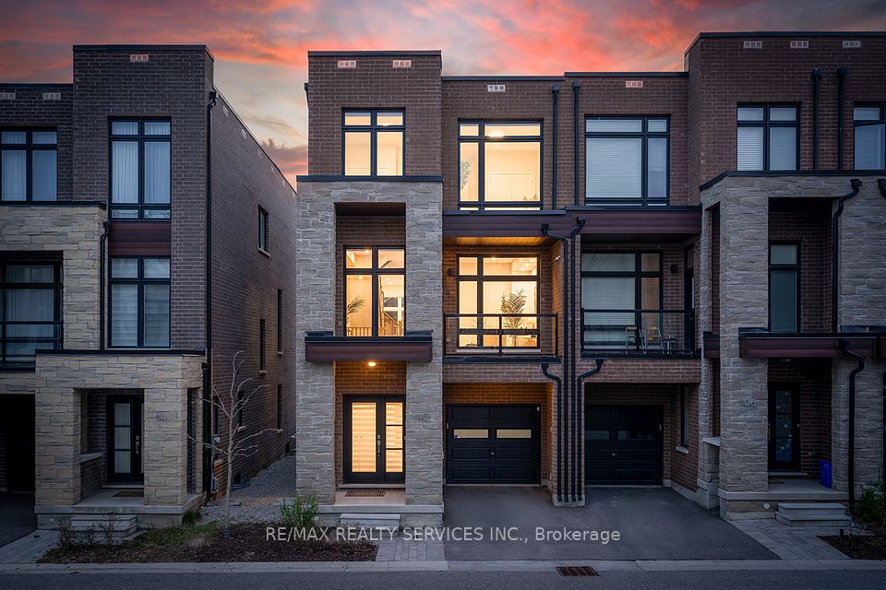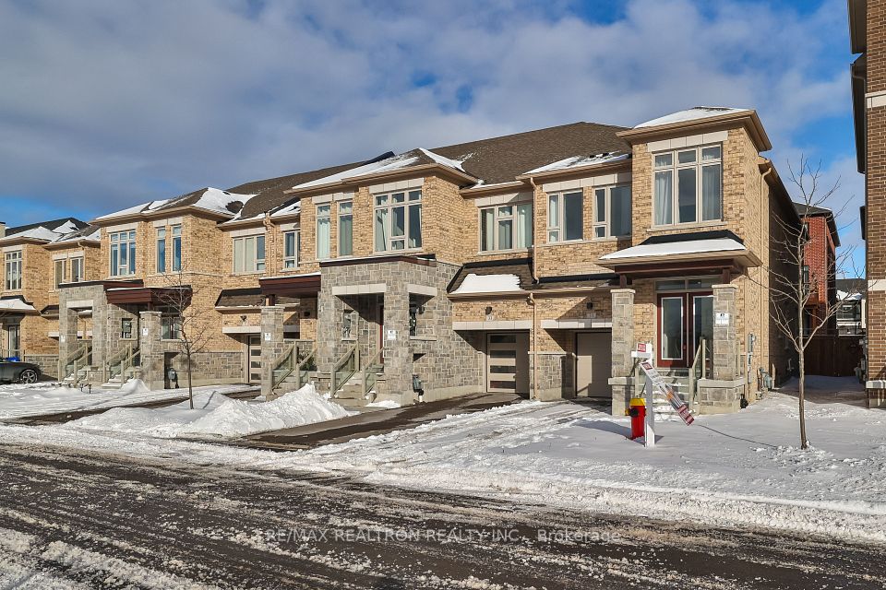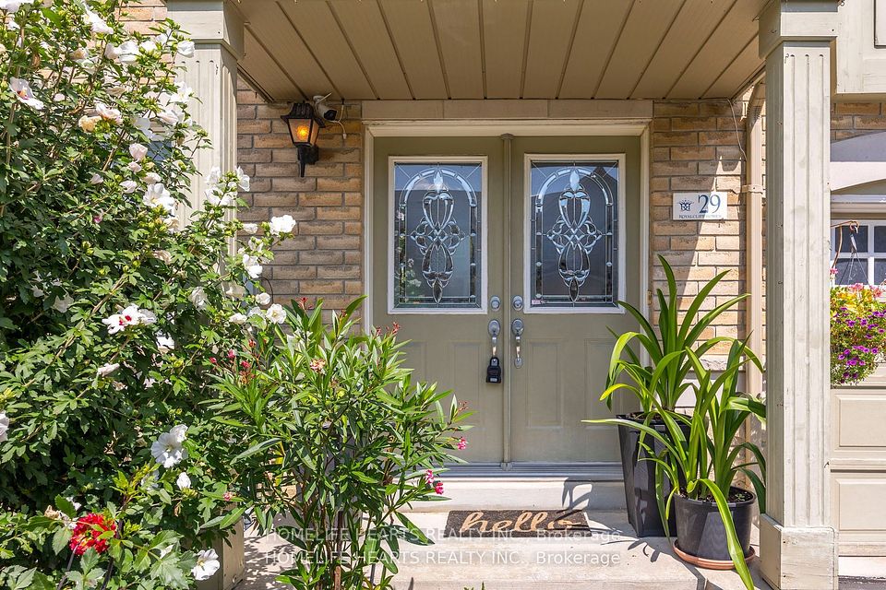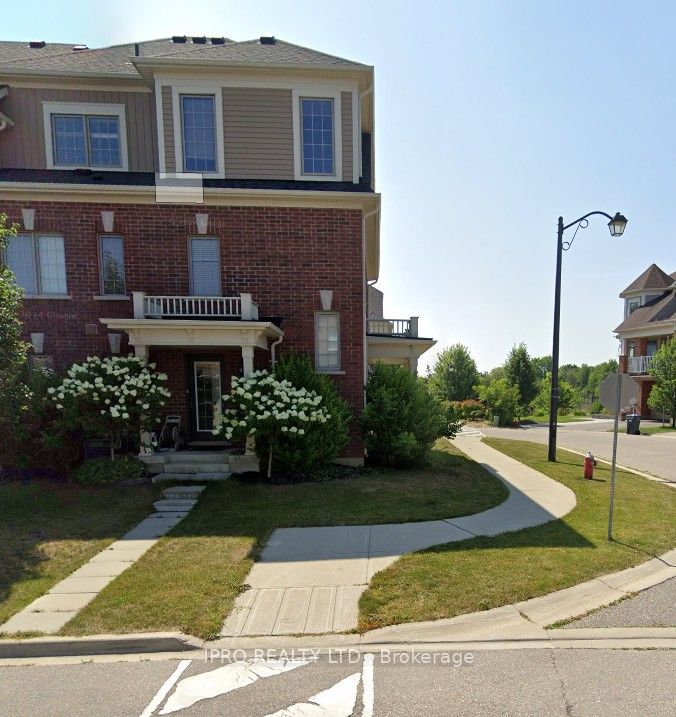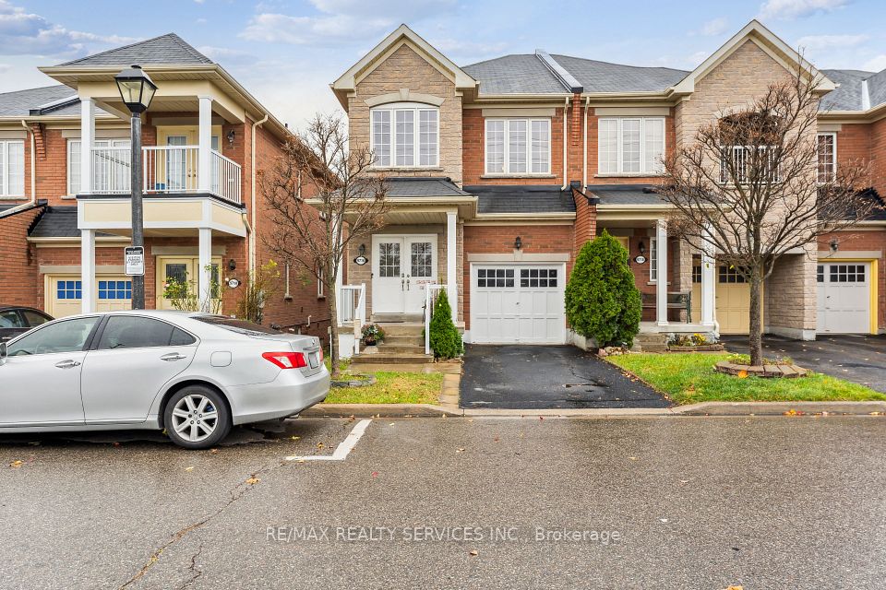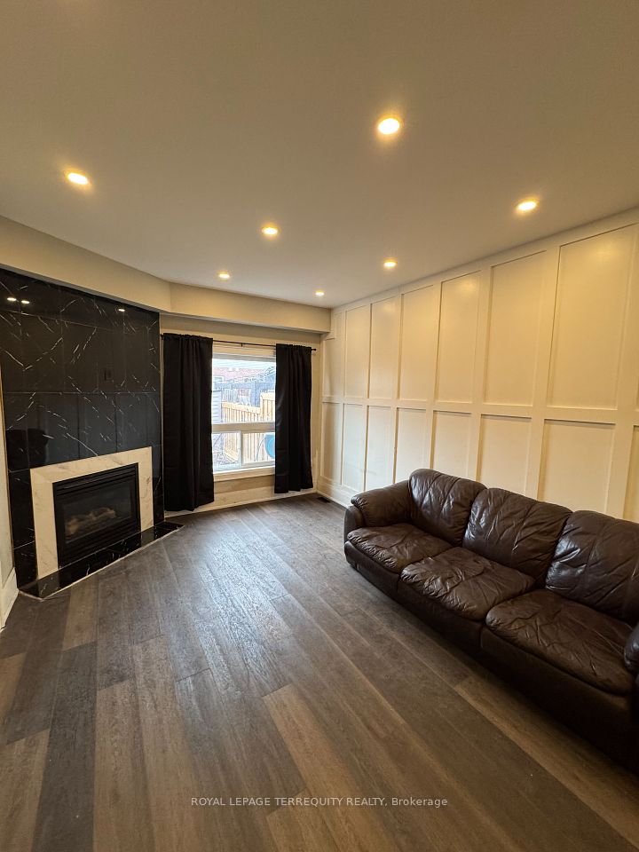$949,000
24 Van Wart Street, Whitby, ON L1P 0P8
Virtual Tours
Price Comparison
Property Description
Property type
Att/Row/Townhouse
Lot size
N/A
Style
2-Storey
Approx. Area
N/A
Room Information
| Room Type | Dimension (length x width) | Features | Level |
|---|---|---|---|
| Great Room | 6.4 x 3.54 m | Overlooks Backyard, Fireplace | Main |
| Kitchen | 2.44 x 3.84 m | Granite Counters, Eat-in Kitchen, Overlooks Family | Main |
| Breakfast | 3.96 x 3.35 m | Eat-in Kitchen, Combined w/Kitchen | Basement |
| Primary Bedroom | 3.35 x 4.88 m | 5 Pc Ensuite, Walk-In Closet(s), Broadloom | Second |
About 24 Van Wart Street
Move in ready with Furniture, Welcome to 24 Van Wart St, a 1 Year New End unit Town in Whitby Meadows with double-door entry leading to an oversized Foyer on a Premium Lot! This Home features 4 bedrooms and 3 bathrooms, 9ft ceilings on main and upper floor, open concept layout. Large Primary Bedroom Offers Walk-In Closet & 5 piece Ensuite With Double Sink, Soaker Tub & Separate Shower. Convenient 2nd floor laundry. Oak stairs. Kitchen hosts contemporary cabinetry with a large granite top island perfect for entertaining overlooking Great room with electric fireplace and walk-out to backyard. Prime location: minutes to 412, shopping, Spa, Garden Centres, schools and much more. Move in Ready
Home Overview
Last updated
Apr 23
Virtual tour
None
Basement information
Unfinished
Building size
--
Status
In-Active
Property sub type
Att/Row/Townhouse
Maintenance fee
$N/A
Year built
--
Additional Details
MORTGAGE INFO
ESTIMATED PAYMENT
Location
Some information about this property - Van Wart Street

Book a Showing
Find your dream home ✨
I agree to receive marketing and customer service calls and text messages from homepapa. Consent is not a condition of purchase. Msg/data rates may apply. Msg frequency varies. Reply STOP to unsubscribe. Privacy Policy & Terms of Service.







