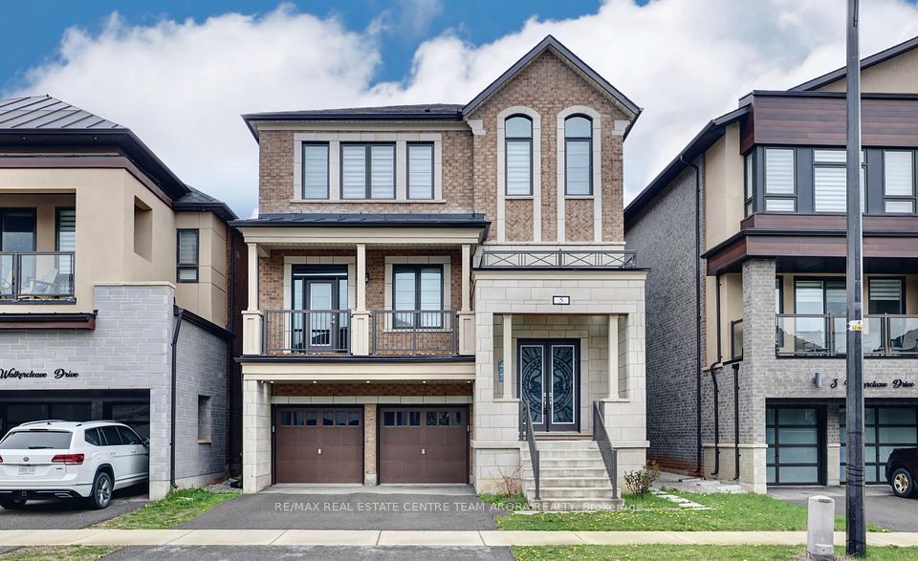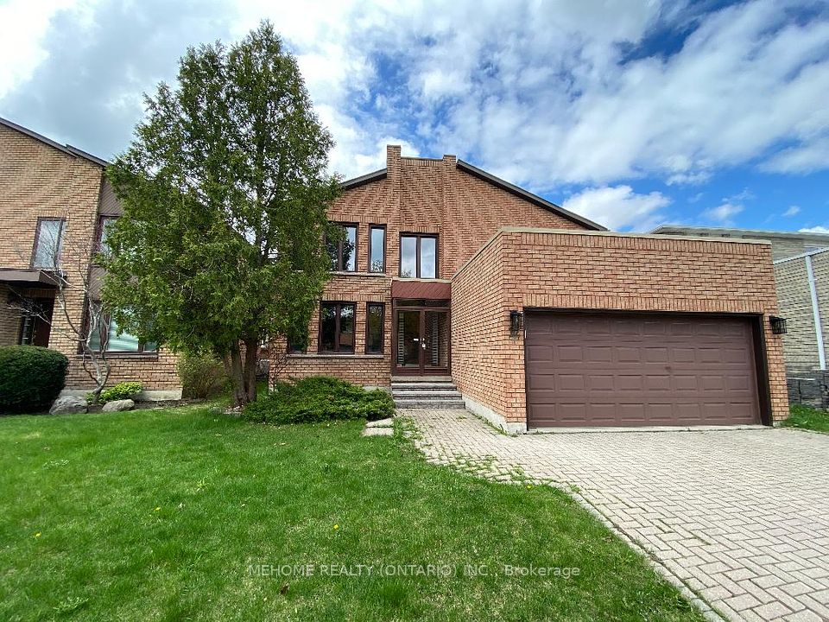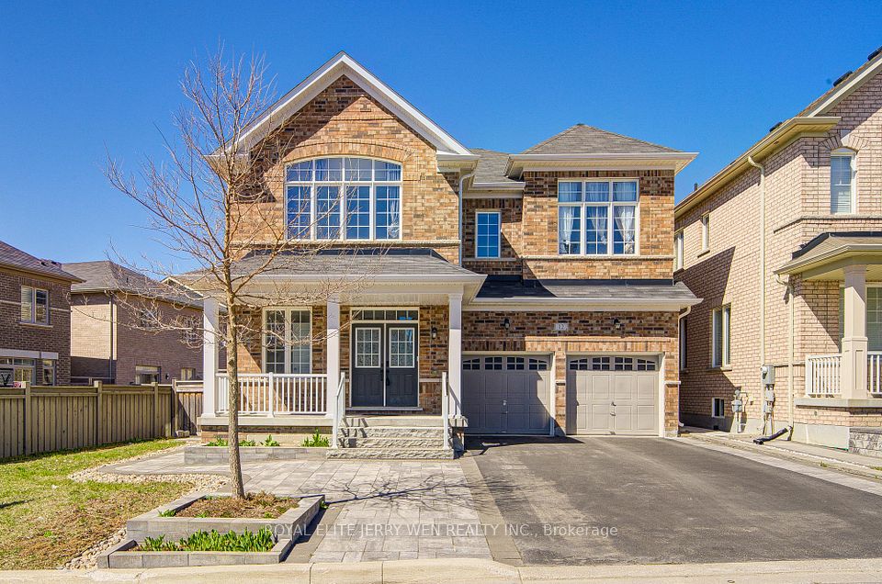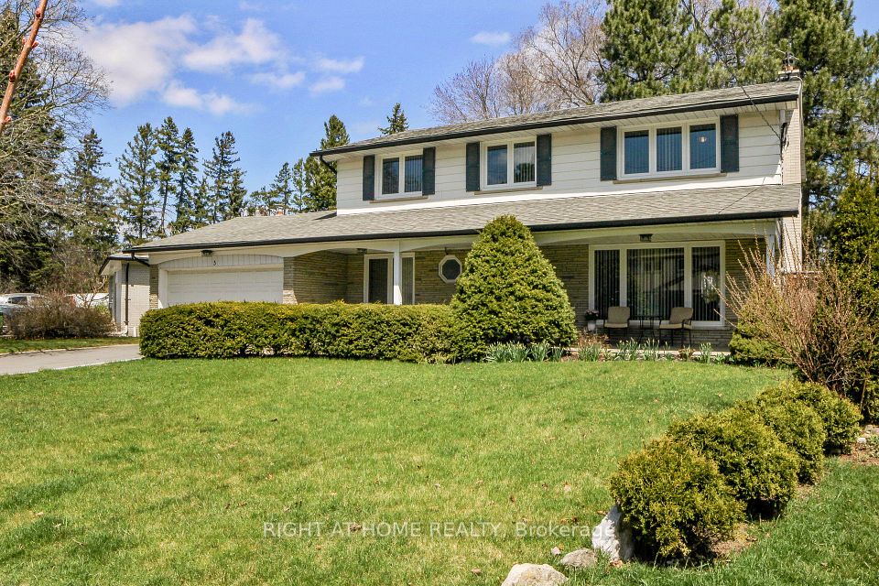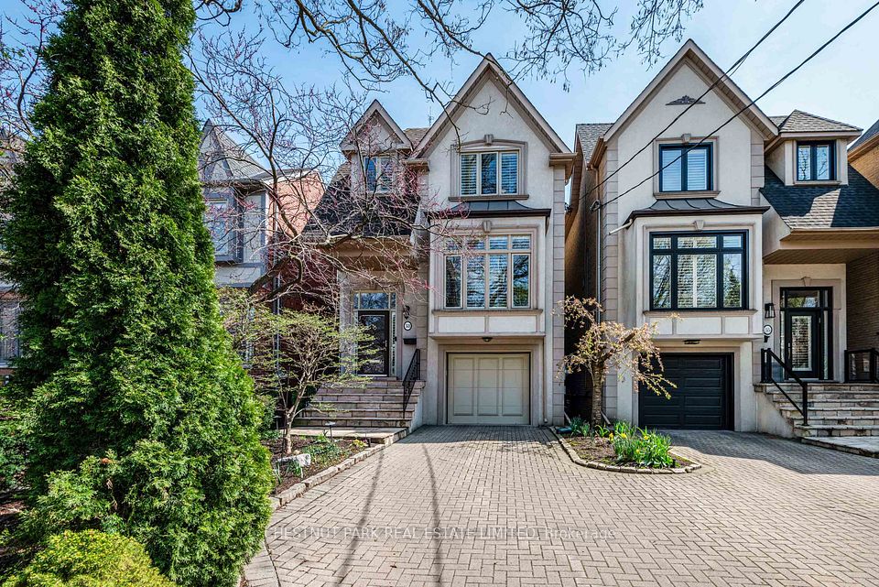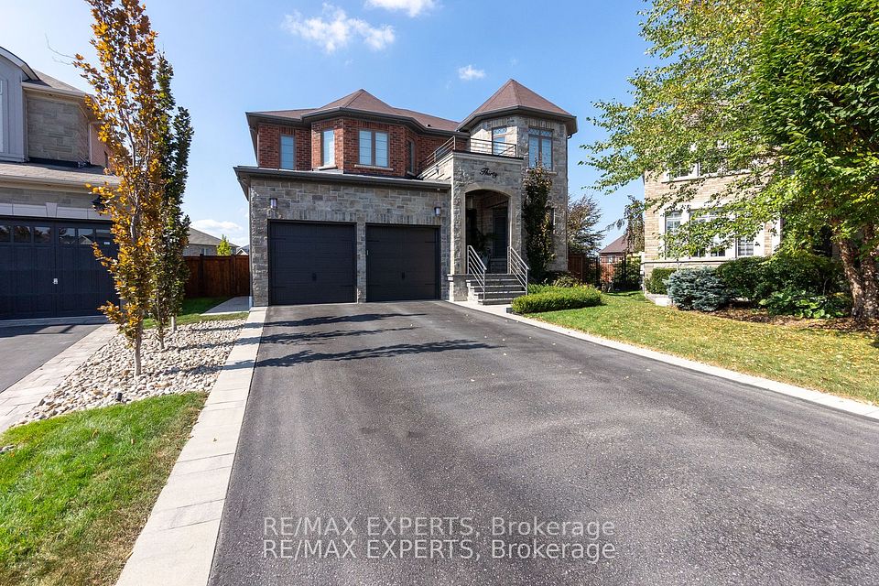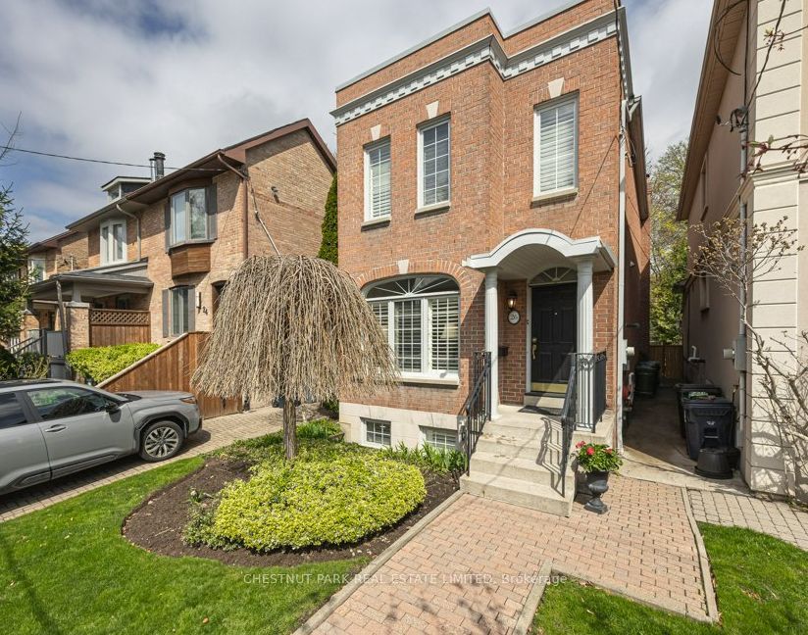$2,175,000
24 Viamede Crescent, Toronto C15, ON M2K 2A8
Virtual Tours
Price Comparison
Property Description
Property type
Detached
Lot size
N/A
Style
Bungalow-Raised
Approx. Area
N/A
Room Information
| Room Type | Dimension (length x width) | Features | Level |
|---|---|---|---|
| Living Room | 3.56 x 5.51 m | Hardwood Floor, Large Window, Combined w/Dining | Main |
| Dining Room | 3.1 x 2.95 m | Hardwood Floor, Combined w/Living, Large Window | Main |
| Kitchen | 4.62 x 3.66 m | Open Concept, Stainless Steel Appl, Overlooks Backyard | Main |
| Primary Bedroom | 3.45 x 4.22 m | Hardwood Floor, Large Closet, 3 Pc Ensuite | Main |
About 24 Viamede Crescent
Welcome to a rare opportunity to own a beautifully renovated bungalow in the heart of the highly coveted Bayview Village community, surrounded by multi-million dollar estates and nestled on a premium 60-ft wide lot with unobstructed views. This meticulously maintained home offers over 1,850, sqft of finished living space, thoughtfully designed for families seeking both comfort and elegance. With 4 spacious bedrooms, 3 modern bathrooms, and an inviting family room, there's ample space for everyone to live, relax, and entertain. Step inside to discover a bright, open-concept layout featuring newly varnished hardwood floors and a stunning custom kitchen complete with stainless steel appliances, quartz countertops, a built-in breakfast nook, and oversized picture windows that flood the space with natural light and frame views of mature, lush greenery. The primary retreat is a true sanctuary, showcasing a fully renovated ensuite bath with a skylight for added serenity. All additional bedrooms are generously sized, perfect for growing families or hosting guests. The fully finished lower level is as impressive as the main floor, boasting large windows, a massive family room, an extra bedroom, and a full 3-piece bath. It's an ideal setup for an in-law suite, home office, or extended family living. Seamless access to highways and is just minutes to the subway, Fairview Mall, Bayview Village Shopping Centre, IKEA, top-rated schools including Earl Haig S.S. & Bayview Middle School, hospitals, and more. This is more than just a home, it's a must-see opportunity in one of Toronto's most prestigious neighbourhoods!
Home Overview
Last updated
8 hours ago
Virtual tour
None
Basement information
Finished
Building size
--
Status
In-Active
Property sub type
Detached
Maintenance fee
$N/A
Year built
--
Additional Details
MORTGAGE INFO
ESTIMATED PAYMENT
Location
Some information about this property - Viamede Crescent

Book a Showing
Find your dream home ✨
I agree to receive marketing and customer service calls and text messages from homepapa. Consent is not a condition of purchase. Msg/data rates may apply. Msg frequency varies. Reply STOP to unsubscribe. Privacy Policy & Terms of Service.







