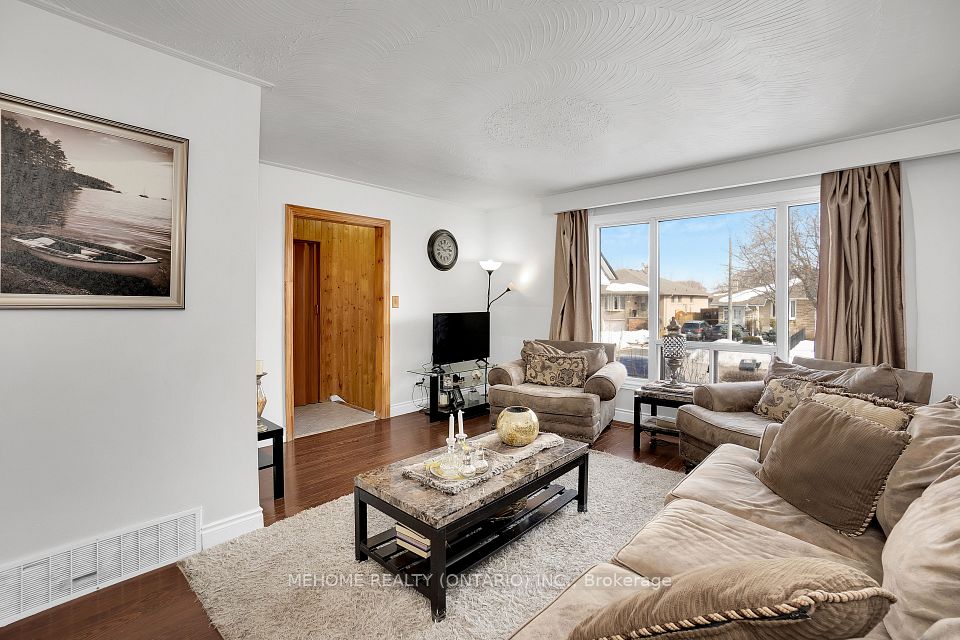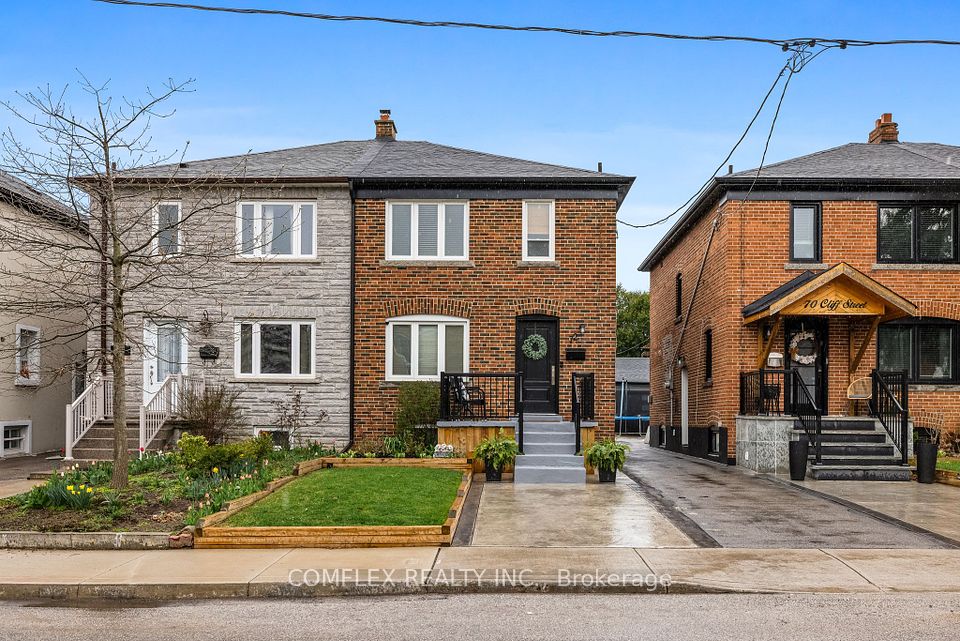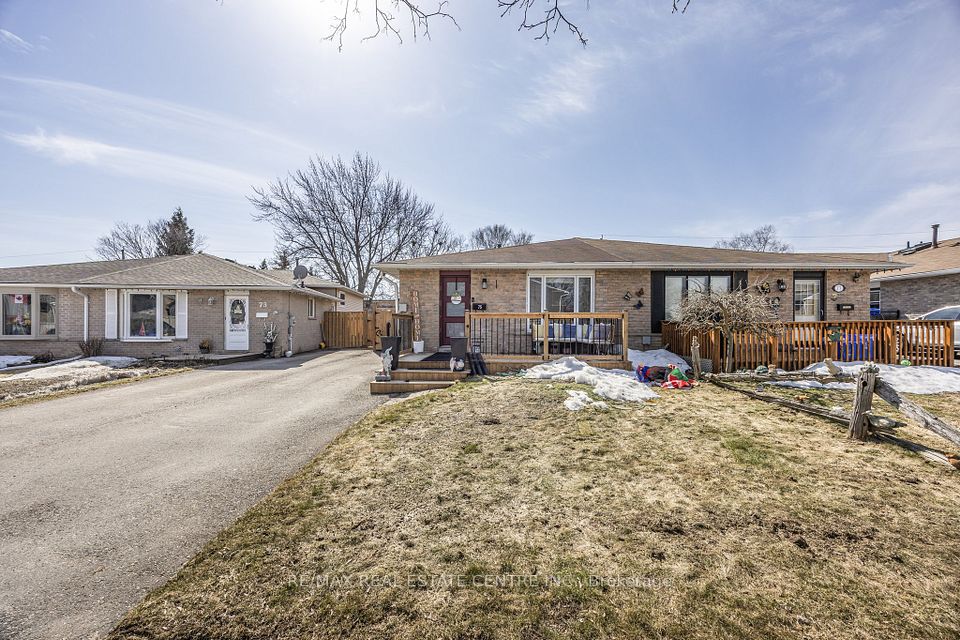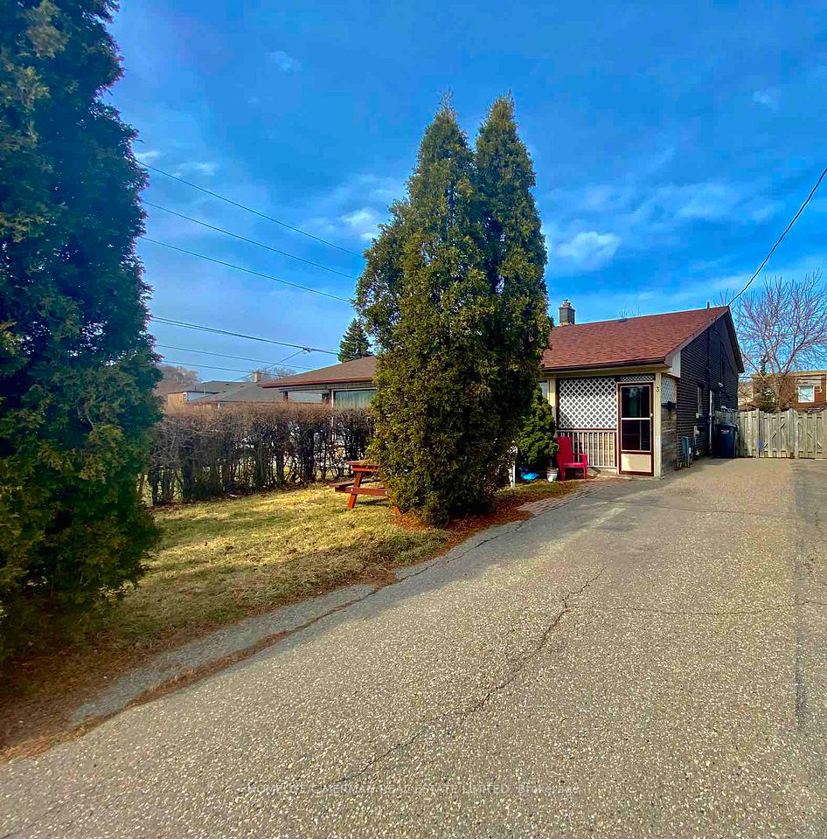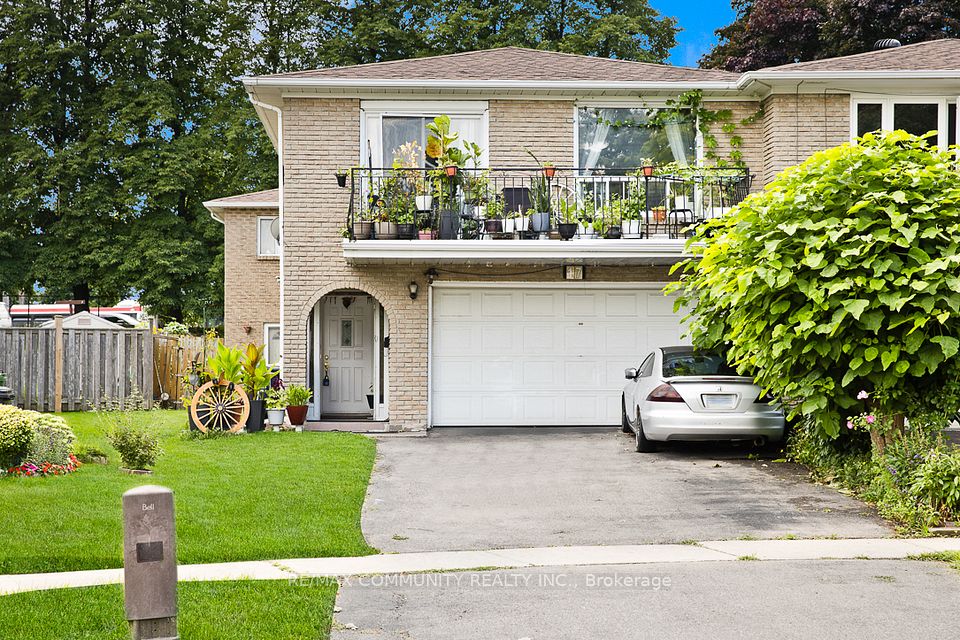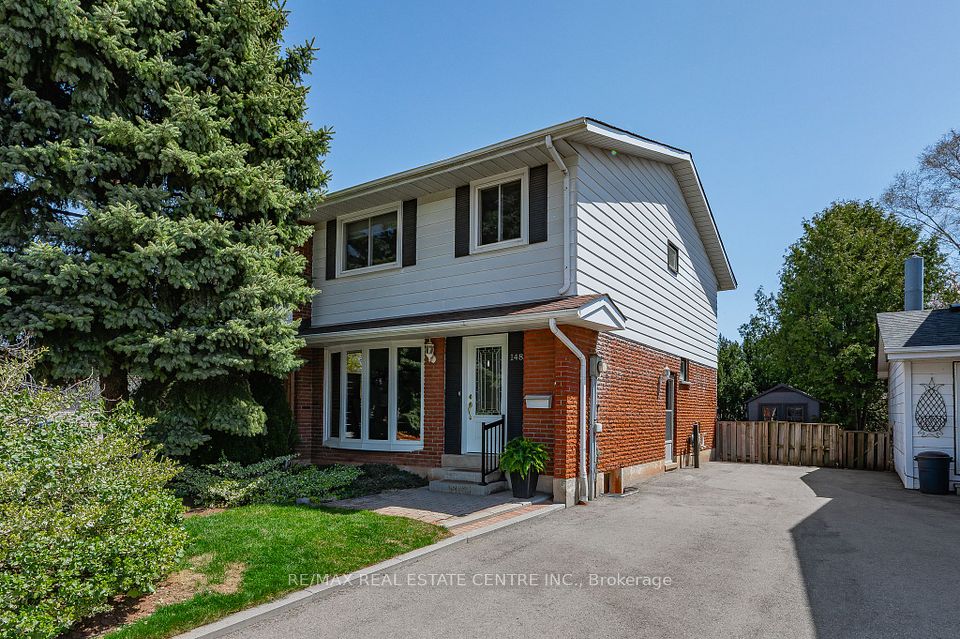$799,000
Last price change Mar 28
240 Elliot Avenue, Centre Wellington, ON N1M 0J8
Virtual Tours
Price Comparison
Property Description
Property type
Semi-Detached
Lot size
N/A
Style
2-Storey
Approx. Area
N/A
Room Information
| Room Type | Dimension (length x width) | Features | Level |
|---|---|---|---|
| Family Room | 3.23 x 4.26 m | Hardwood Floor, Open Concept, Window | Main |
| Breakfast | 2.8 x 3.35 m | Ceramic Floor, Open Concept, W/O To Patio | Main |
| Kitchen | 2.8 x 3.74 m | Centre Island, Centre Island, Pot Lights | Main |
| Dining Room | 3.04 x 3.35 m | Hardwood Floor, Open Concept, Window | Main |
About 240 Elliot Avenue
Brand New 4 Bedroom house located in a newer subdivision on the west end of Fergus. Family room with gas fireplace, eat in upgraded kitchen with island and breakfast area, 20 pot lights. Upgraded oak stairs. Hardwood floor throughout main floor except kitchen/breakfast area. tough-in for future electric vehicle charging station. Tons of upgrades approx. $45,147. 2nd floor Laundry. The master bedroom includes a 4-piece Ensuite bath and a walk-in closet. Additional highlights are garage access, and abundant natural light from large windows and sliding doors, creating a bright and airy atmosphere. Conveniently located just 2 minutes from a shopping center with Walmart, Fresco, Home hardware, and various restaurants, and only minutes from downtowns Fergus with its picturesque riverfront dining and boutique shops, this home is ideal for a family seeking both comfort and convenience.
Home Overview
Last updated
1 day ago
Virtual tour
None
Basement information
Unfinished
Building size
--
Status
In-Active
Property sub type
Semi-Detached
Maintenance fee
$N/A
Year built
--
Additional Details
MORTGAGE INFO
ESTIMATED PAYMENT
Location
Some information about this property - Elliot Avenue

Book a Showing
Find your dream home ✨
I agree to receive marketing and customer service calls and text messages from homepapa. Consent is not a condition of purchase. Msg/data rates may apply. Msg frequency varies. Reply STOP to unsubscribe. Privacy Policy & Terms of Service.







