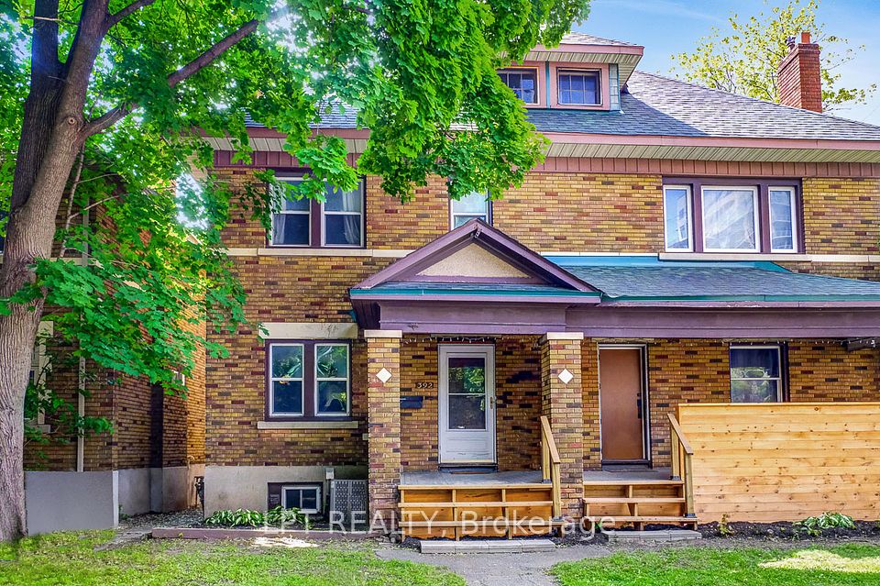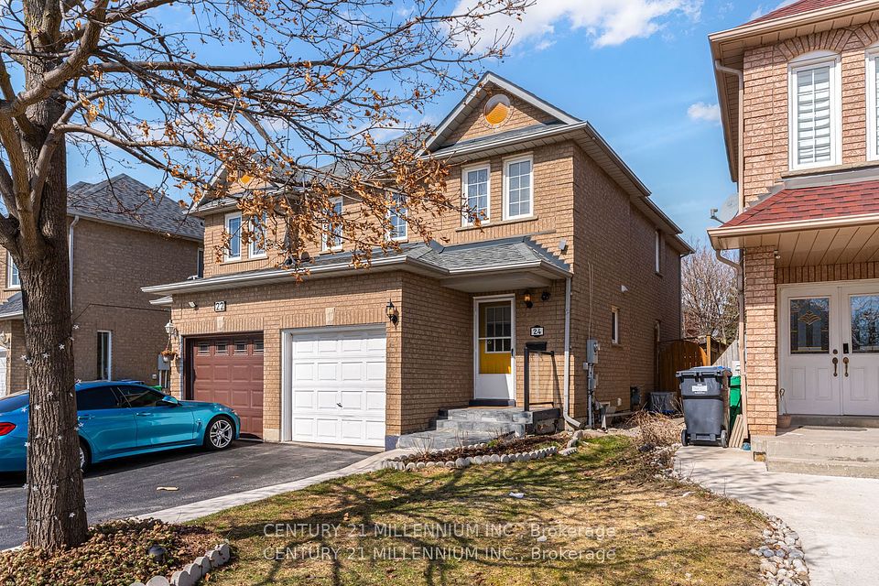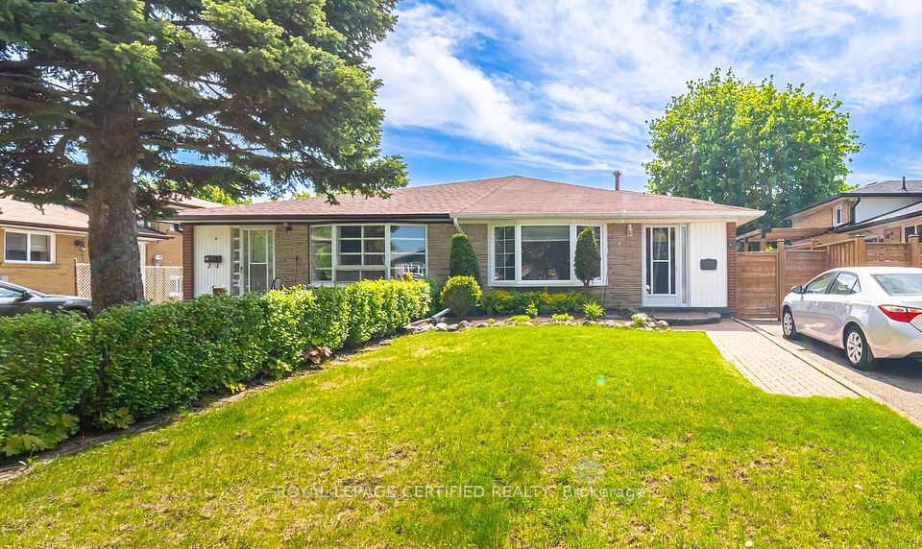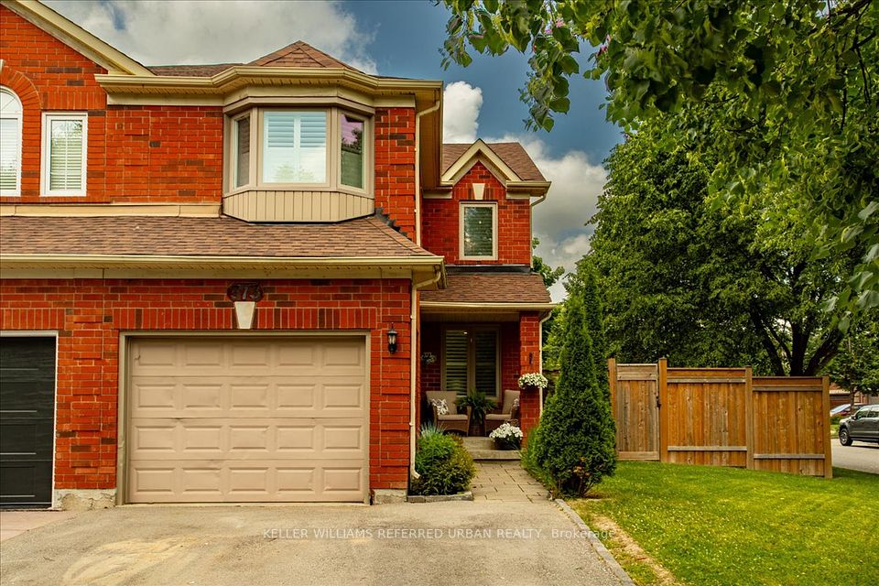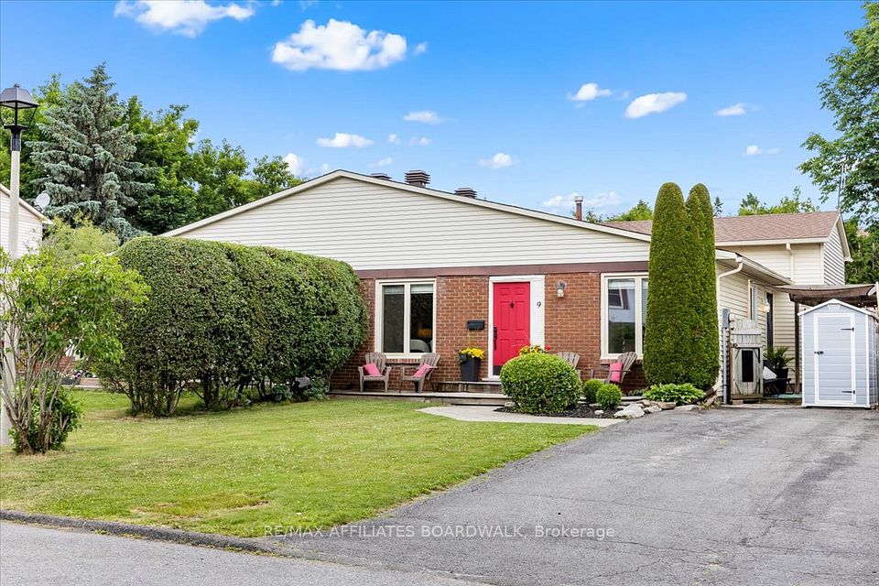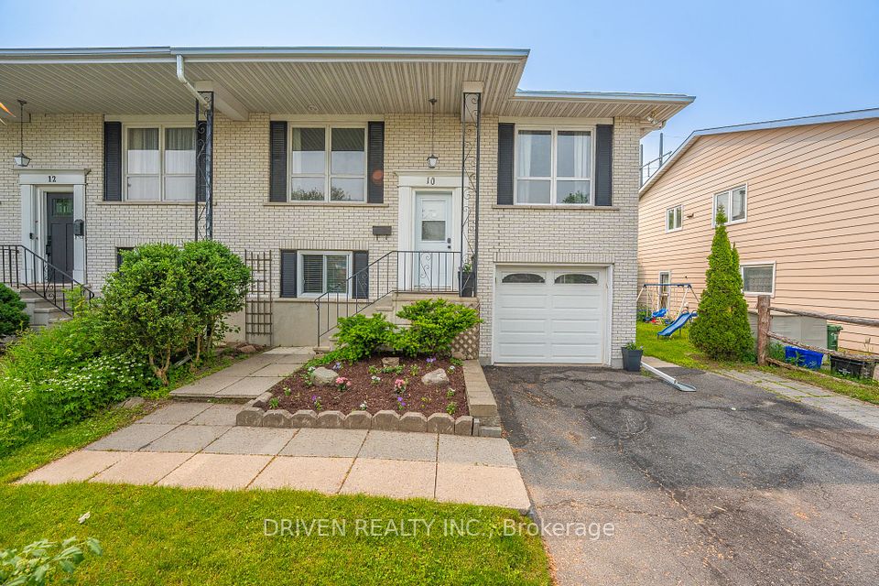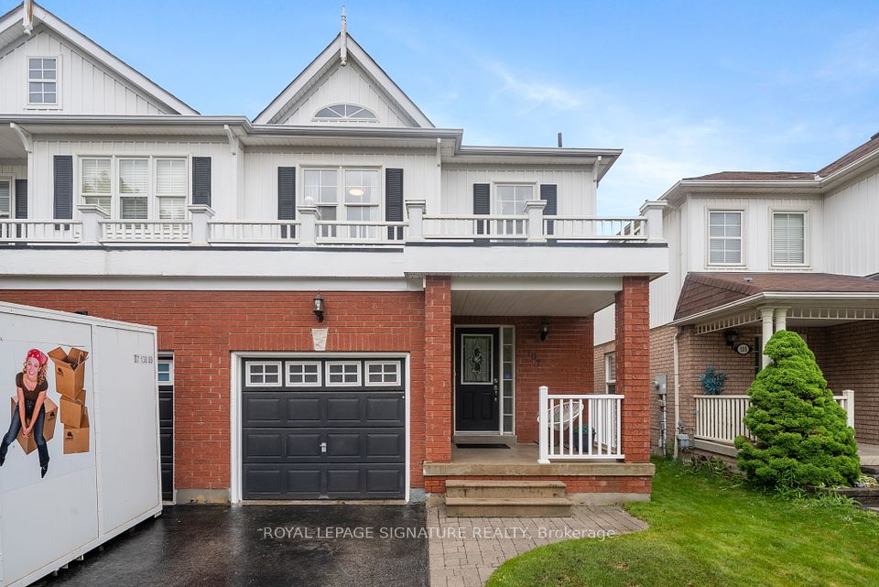
$899,950
Last price change Jun 11
242 Braymore Boulevard, Toronto E11, ON M1B 2G8
Price Comparison
Property Description
Property type
Semi-Detached
Lot size
N/A
Style
2-Storey
Approx. Area
N/A
Room Information
| Room Type | Dimension (length x width) | Features | Level |
|---|---|---|---|
| Living Room | 4.3 x 4 m | Vinyl Floor, Fireplace, Bay Window | Main |
| Dining Room | 2.5 x 3.6 m | Vinyl Floor, W/O To Patio, Open Concept | Main |
| Breakfast | 2.4 x 2.7 m | Ceramic Floor, Side Door, Window | Main |
| Kitchen | 2.4 x 2.4 m | Ceramic Floor, Window, Double Sink | Main |
About 242 Braymore Boulevard
Very Well Maintained Semi-Detached Sitting On A 30'X127' Lot With Plenty Of Privacy. Main Floor Boasts An Eat-In Kitchen With A Separate Breakfast Area And Side Door Access To The Side yard. Living/Dining Combined With Clean Vinyl Plank Flooring And A Wood Burning Fireplace, Easy Access To Backyard Thru A Sliding Patio Door. The Primary Bedroom Is Freshly Renovated With 3 Piece Ensuite With Walk-In Shower Enclosed With A Glass Sliding Door, A Generous Walk In Closet With A Big Panoramic Window. Two Good Sized Bedrooms With Closets And Windows Overlooking To He Backyard. The Basement Is Partly Finished With One Bedroom. A Widened Gravel Based Driveway Would Accommodate Another Parking Space. The Deep Backyard Is Ideal For A Future Garden Suite.
Home Overview
Last updated
4 days ago
Virtual tour
None
Basement information
Partially Finished
Building size
--
Status
In-Active
Property sub type
Semi-Detached
Maintenance fee
$N/A
Year built
--
Additional Details
MORTGAGE INFO
ESTIMATED PAYMENT
Location
Some information about this property - Braymore Boulevard

Book a Showing
Find your dream home ✨
I agree to receive marketing and customer service calls and text messages from homepapa. Consent is not a condition of purchase. Msg/data rates may apply. Msg frequency varies. Reply STOP to unsubscribe. Privacy Policy & Terms of Service.






