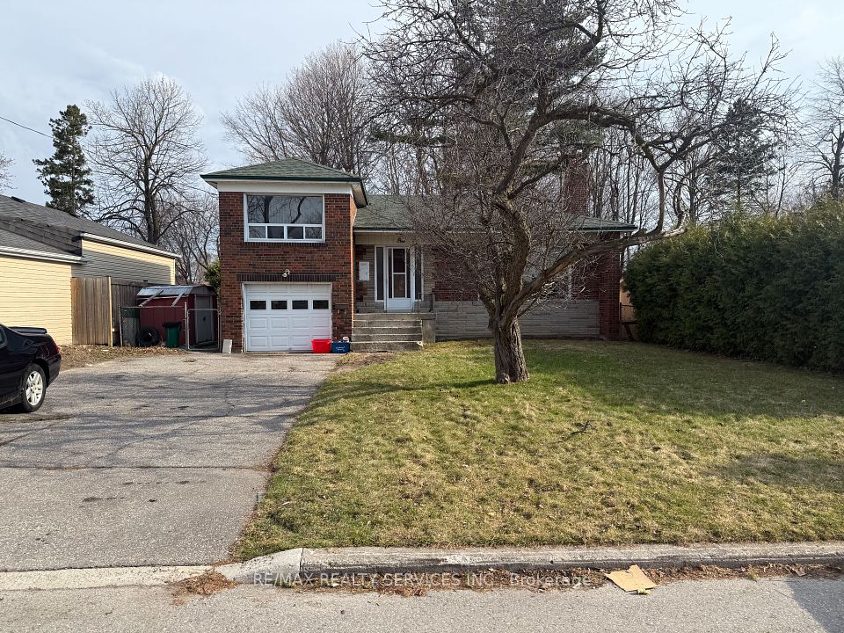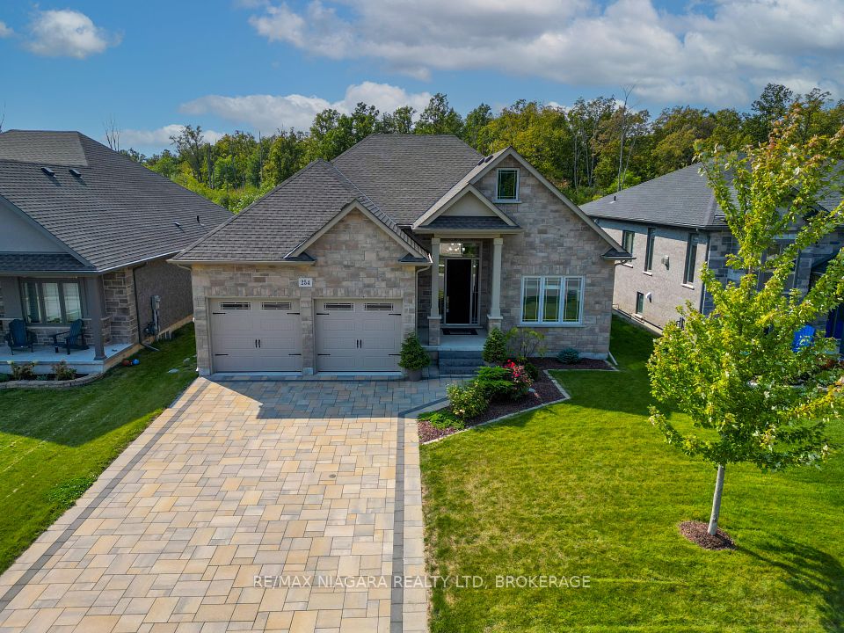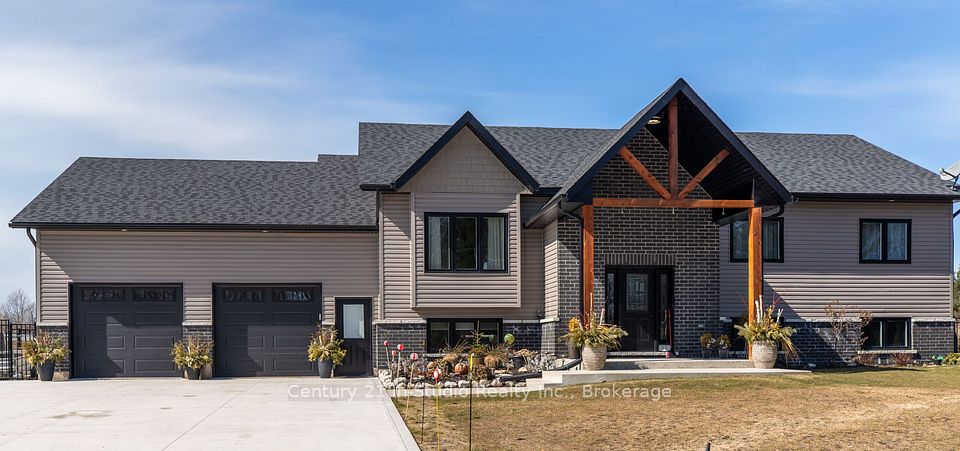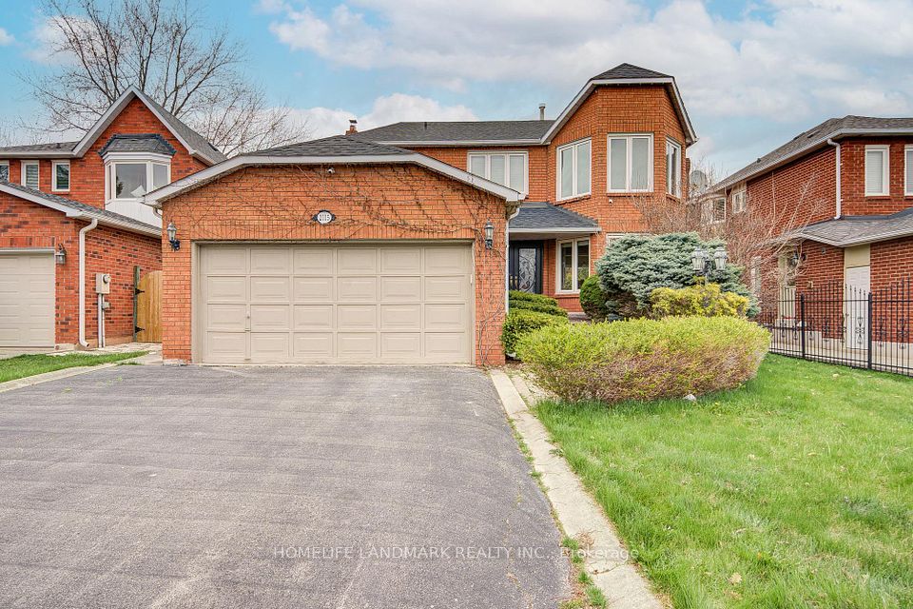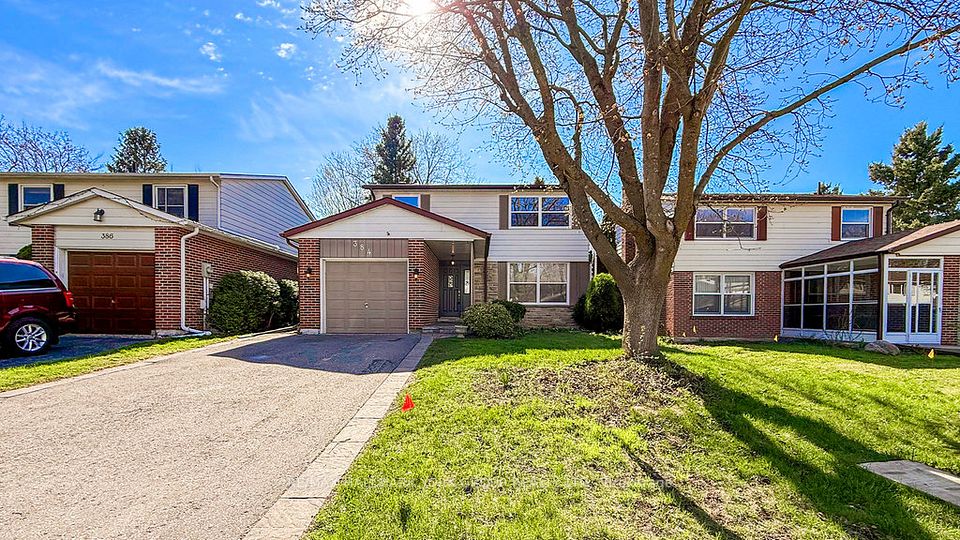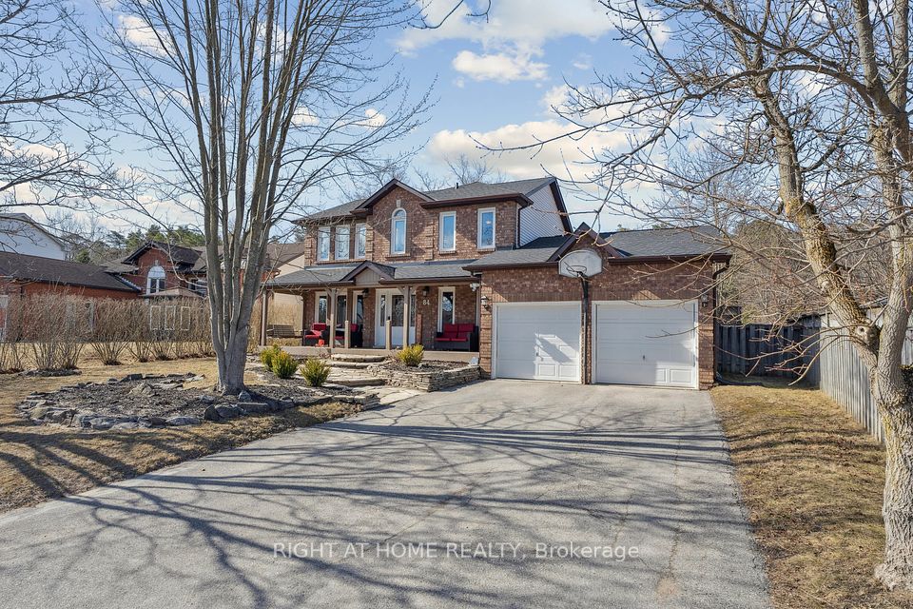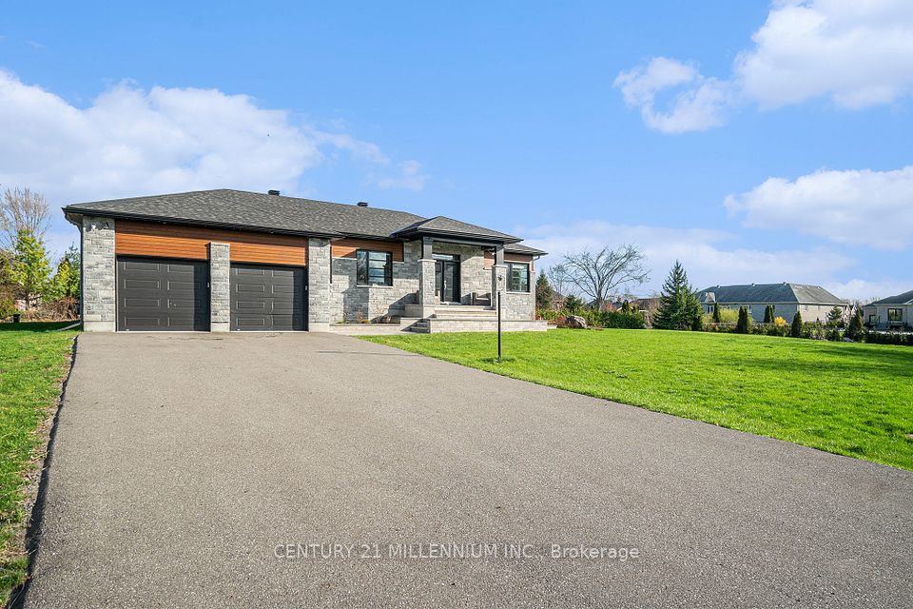$1,292,000
242 Hawkswood Drive, Kitchener, ON N2K 4J2
Virtual Tours
Price Comparison
Property Description
Property type
Detached
Lot size
< .50 acres
Style
2-Storey
Approx. Area
N/A
Room Information
| Room Type | Dimension (length x width) | Features | Level |
|---|---|---|---|
| Bathroom | 2.11 x 1.57 m | 2 Pc Bath | Main |
| Bathroom | 3.07 x 1.63 m | 3 Pc Bath | Basement |
| Bathroom | 4.78 x 3.63 m | 5 Pc Ensuite | Second |
| Bathroom | 2.51 x 3.38 m | 4 Pc Bath | Second |
About 242 Hawkswood Drive
Visit REALTOR website for additional information. Welcome to 242 Hawkswood, a spacious 5-bedroom, 3.5-bath home with nearly 3,700 sqft of finished living space in the sought-after Kiwanis Park neighbourhood. The main floor features a 12' ceiling family room, an updated eat-in kitchen with walkout to a fully fenced yard, plus formal dining/living rooms, powder room, and main-level laundry. Upstairs, the oversized primary suite offers a 5-piece ensuite and walk-in closet, with three additional generous bedrooms and a full bath. The fully permitted basement (finished in 2020) includes a large rec room, gym area, fifth bedroom with egress window, 3-piece bath, and 32' x 11' storage room. Extensive landscaping, a flagstone patio, double garage, no rear neighbours, and proximity to trails, parks, and the Grand River make this home a standout.
Home Overview
Last updated
5 days ago
Virtual tour
None
Basement information
Full, Partially Finished
Building size
--
Status
In-Active
Property sub type
Detached
Maintenance fee
$N/A
Year built
2025
Additional Details
MORTGAGE INFO
ESTIMATED PAYMENT
Location
Some information about this property - Hawkswood Drive

Book a Showing
Find your dream home ✨
I agree to receive marketing and customer service calls and text messages from homepapa. Consent is not a condition of purchase. Msg/data rates may apply. Msg frequency varies. Reply STOP to unsubscribe. Privacy Policy & Terms of Service.







