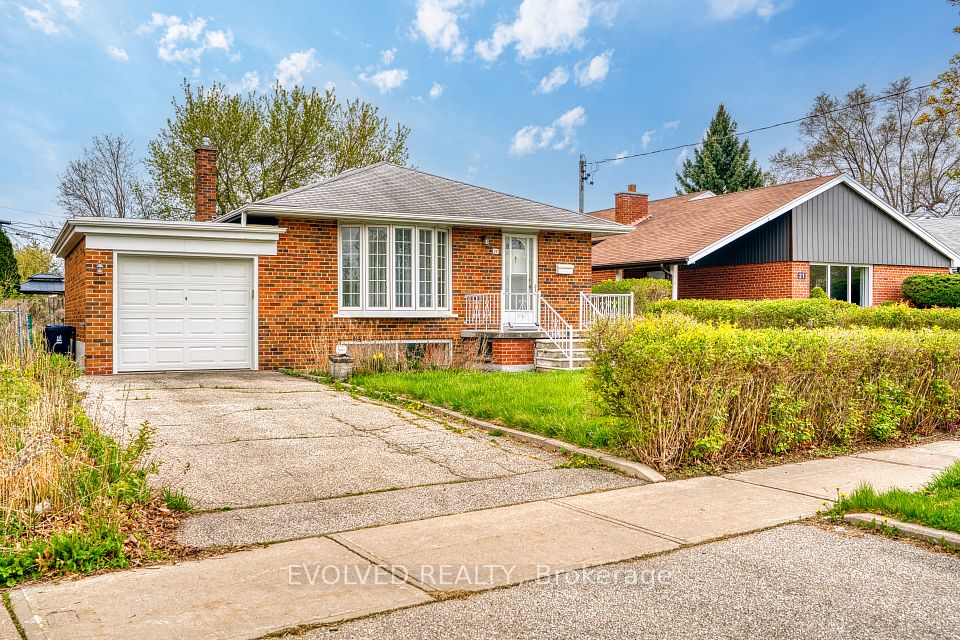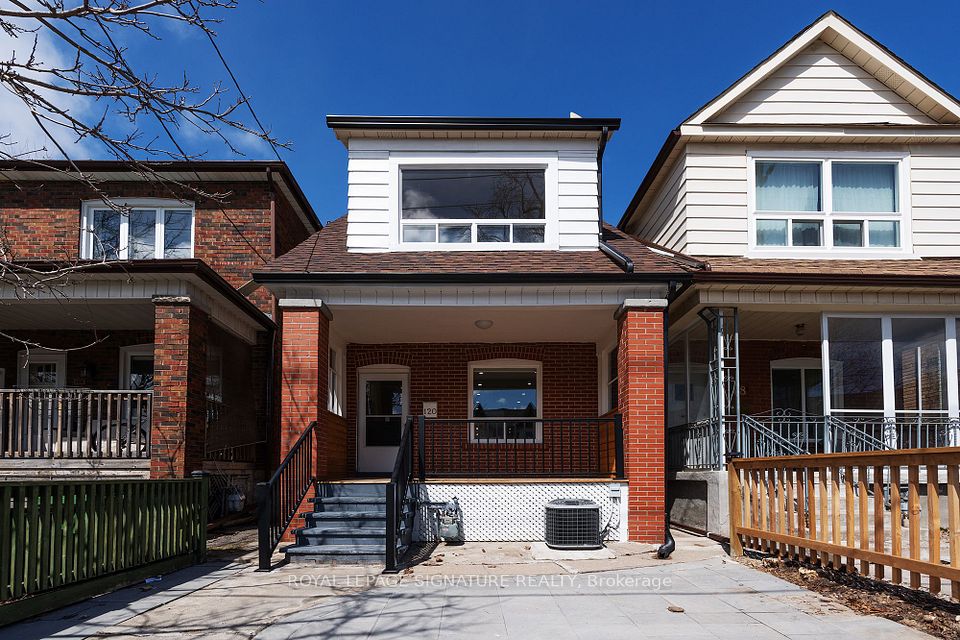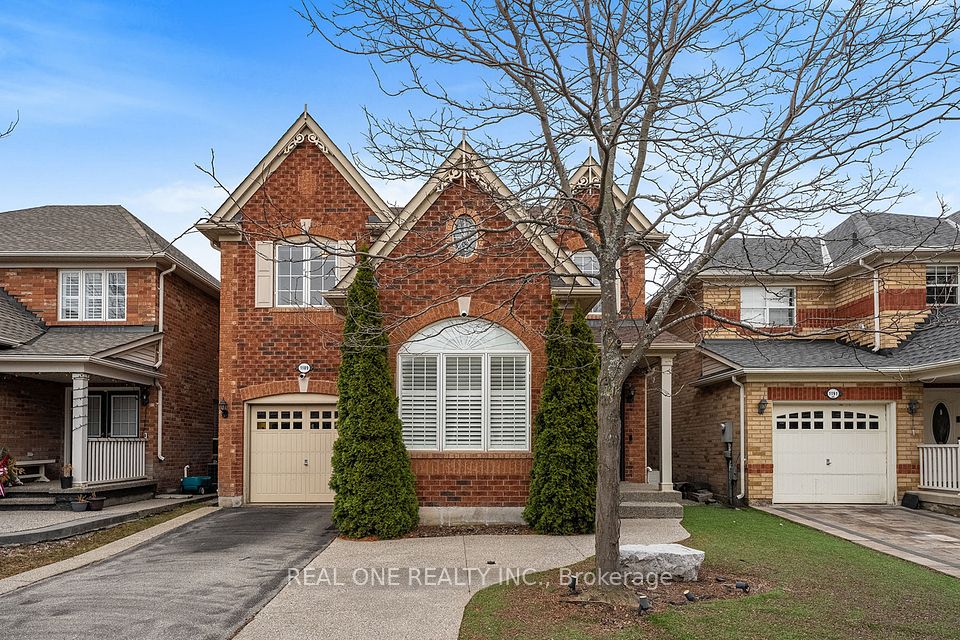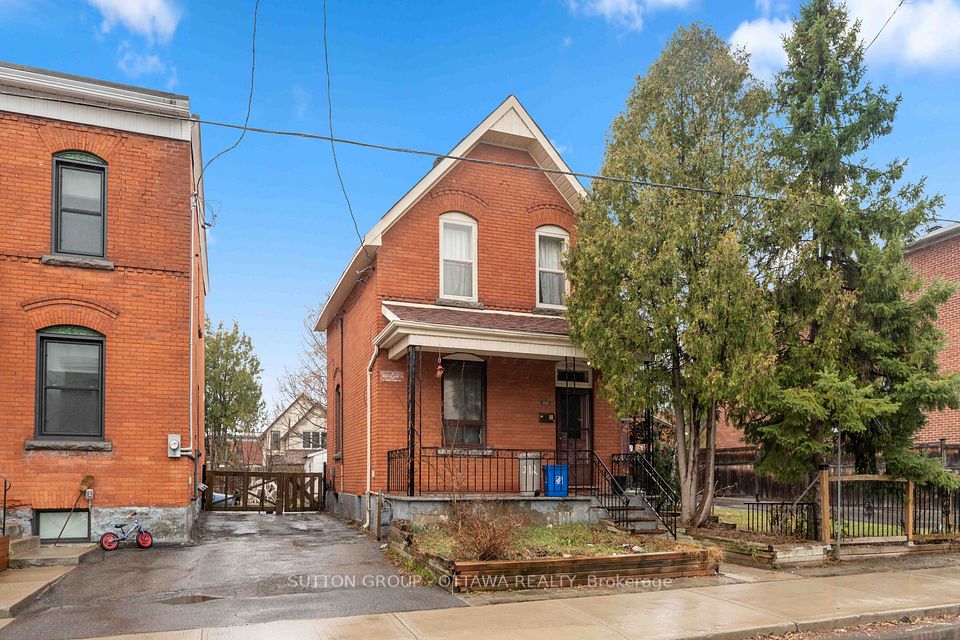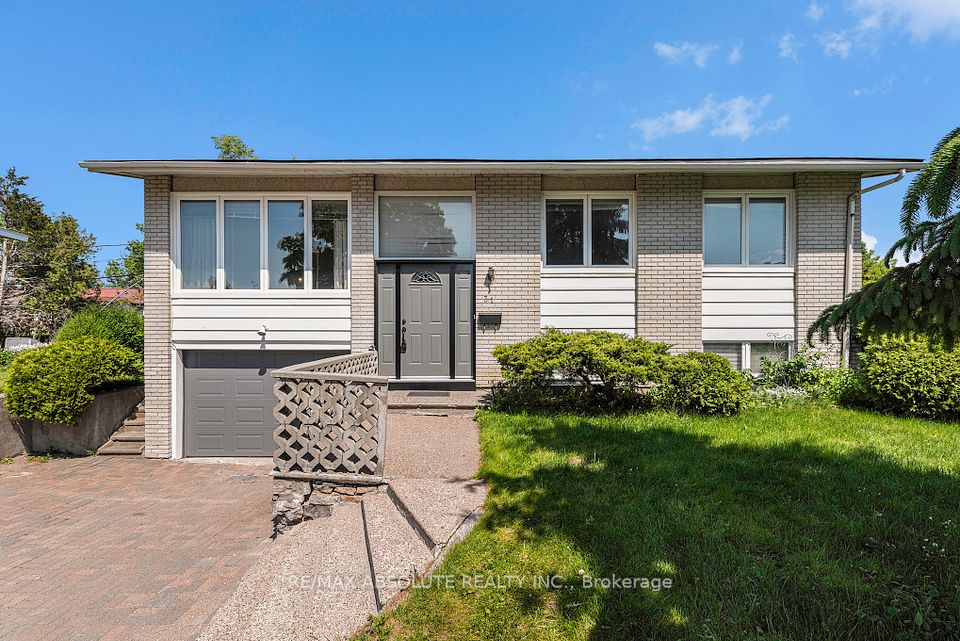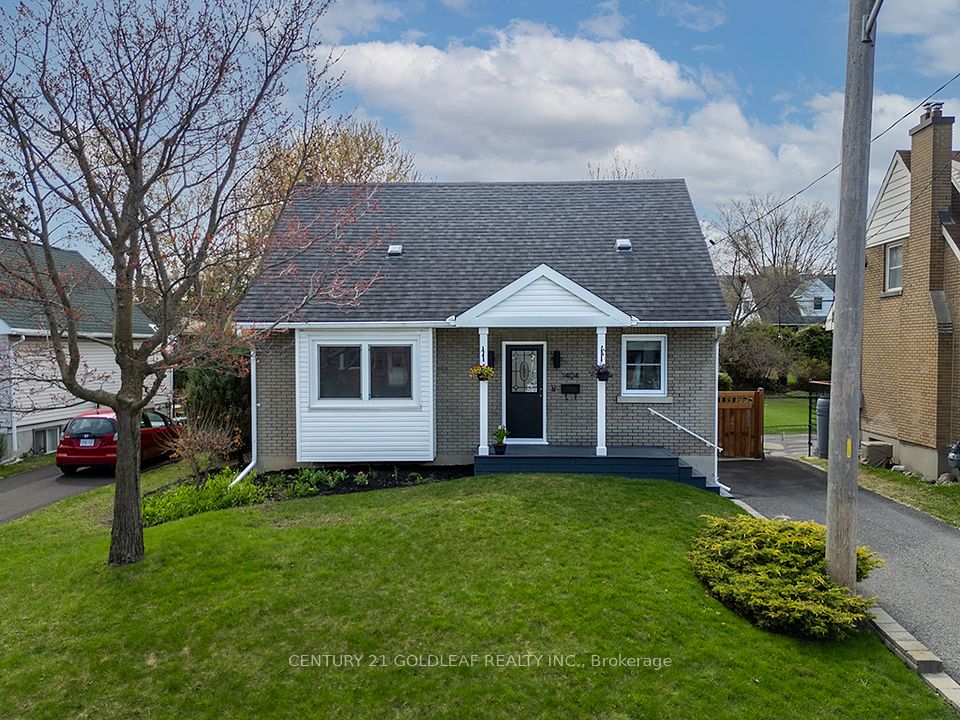$799,000
242 Mount Pleasant Street, Brantford, ON N3T 1V1
Virtual Tours
Price Comparison
Property Description
Property type
Detached
Lot size
N/A
Style
Bungaloft
Approx. Area
N/A
Room Information
| Room Type | Dimension (length x width) | Features | Level |
|---|---|---|---|
| Bedroom | 12.1 x 13.5 m | N/A | Second |
| Bedroom 2 | 10.2 x 12.5 m | N/A | Second |
| Bathroom | 8.11 x 4.11 m | N/A | Second |
| Bedroom | 14 x 12 m | N/A | Main |
About 242 Mount Pleasant Street
Welcome to Brand New Energy Star Certified Detached beautiful and elegant all bricks Bungaloft in the Executive Home Community of Lions Park Estates Neighborhood Tucked Away on a Quiet Cul-De-Sac Location in Brantford. Inside, the home is meticulously designed with touches of style throughout. Soaring ceilings and light hardwood floors carry you into the main living area. The Kitchen Boasts Gleaming White Cabinets, Quartz Countertops, Upgraded Hardware, Undermount Sink, a Large Breakfast Bar, and a Walk-In Pantry. The Main Floor Showcases a Primary Bedroom with a Spacious Walk-In Closet and a Luxurious 5-piece En-Suite Bathroom, complete with a Glass Shower, Soaker Tub and Double Vanity. Further, a Powder Room, Laundry room, and a Separate Den/Office room with Garage Access adds to the practicality on the Main Level. The Main Floor Living and Dining flooring is Engineered Hardwood. Upstairs, the Loft is Fully Finished with a Two Large Bedrooms and another 3-Piece Bath! The lower level awaits your personal touch, with high ceilings and can be used as a Recreation Room or a Basement Apartment for potential Supplementary income. This Executive Home further features Double Car Garage and ample driveway parking for 2 cars. The House Backs onto Lions Park with many amenities including ice rinks, soccer fields, baseball diamonds, community centre, boys and girls club, grand river, steps to Gilkinson Trail, with huge covered wooden deck. Private Condo Street - Grass Maintenance and Cutting as well as Snow Removal from Driveway and Sidewalk included for monthly fee of approx $312.00 Close to the Mall, Commercial Plazas, Costco, Walmart and 7 Minutes Drive to 403 Highway., Energy Star Certified and New Home 7 years Tarion Warranty* Some Pictures are virualy staged or done.
Home Overview
Last updated
8 hours ago
Virtual tour
None
Basement information
Unfinished
Building size
--
Status
In-Active
Property sub type
Detached
Maintenance fee
$N/A
Year built
2024
Additional Details
MORTGAGE INFO
ESTIMATED PAYMENT
Location
Some information about this property - Mount Pleasant Street

Book a Showing
Find your dream home ✨
I agree to receive marketing and customer service calls and text messages from homepapa. Consent is not a condition of purchase. Msg/data rates may apply. Msg frequency varies. Reply STOP to unsubscribe. Privacy Policy & Terms of Service.







