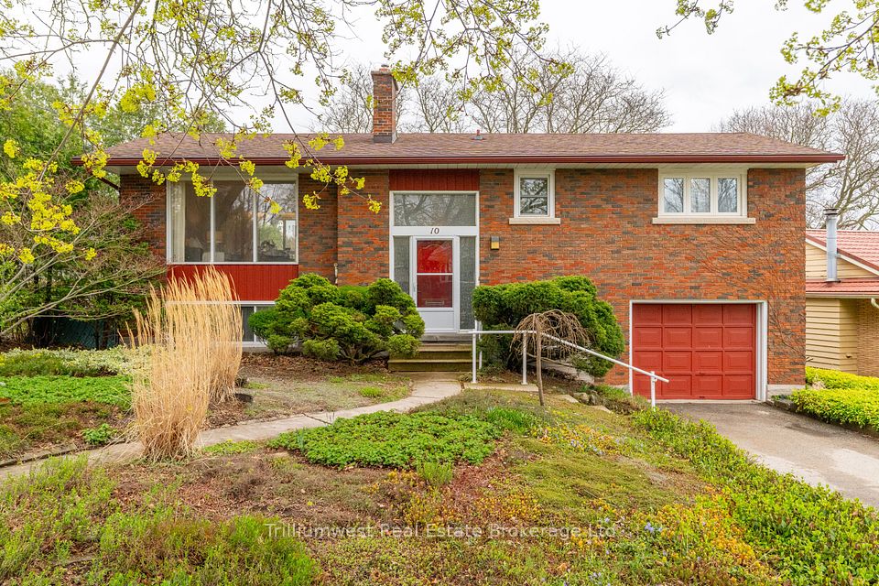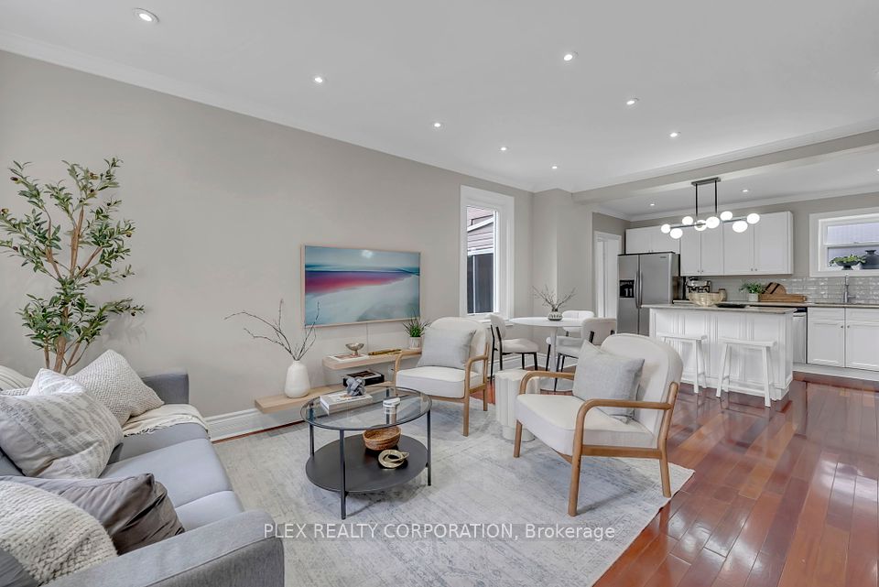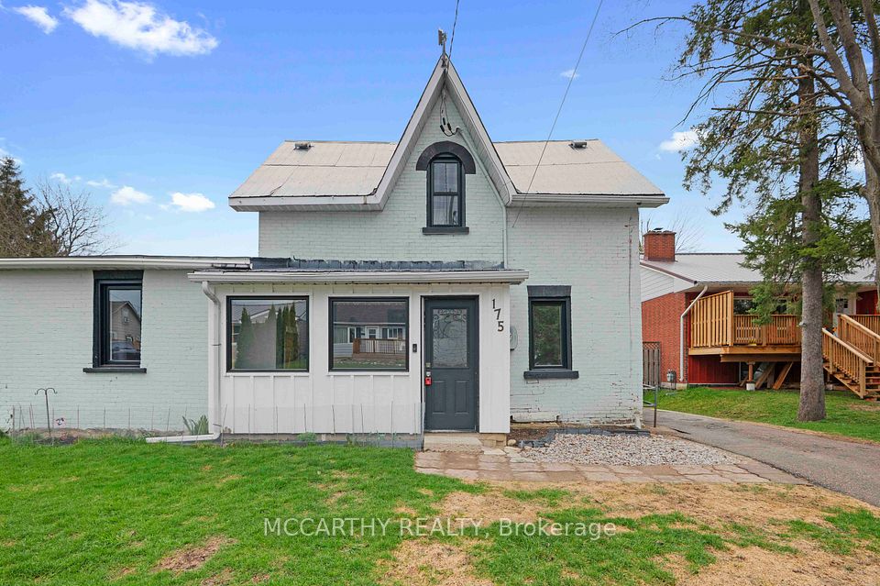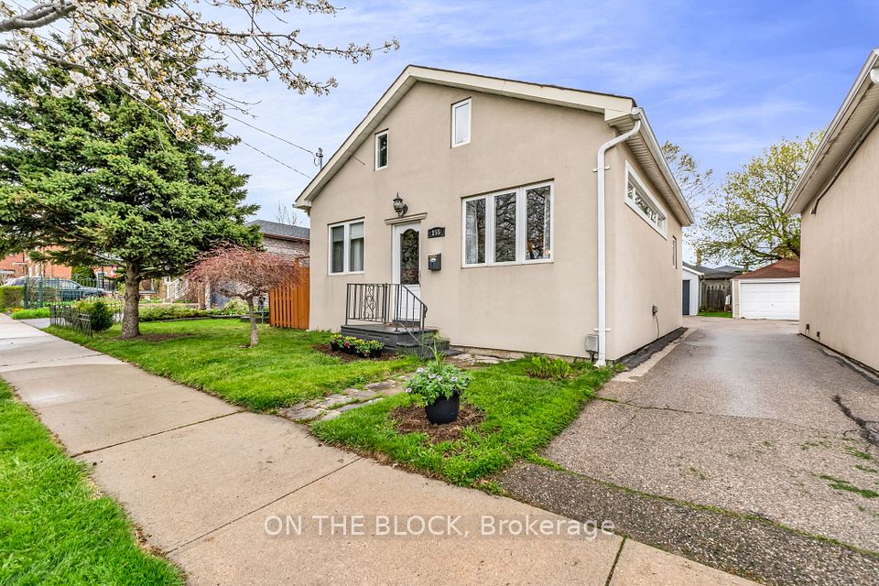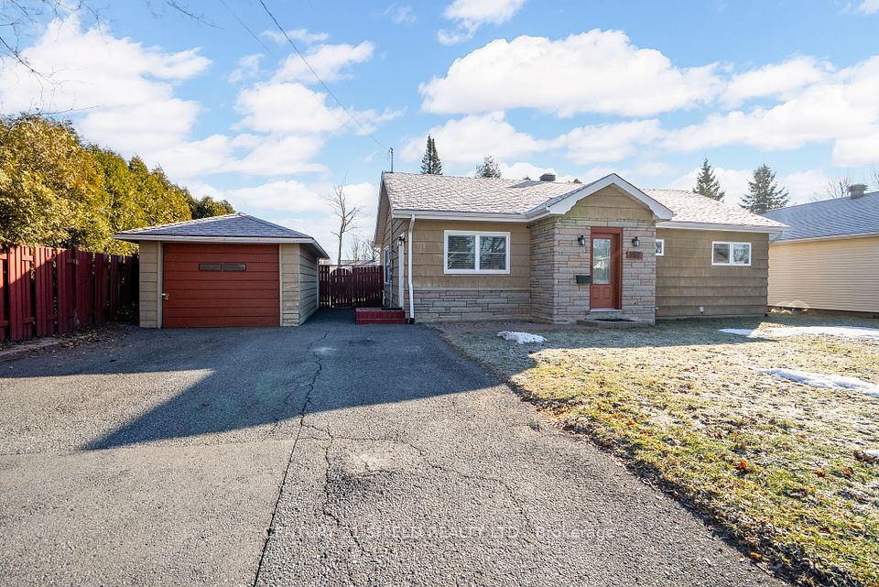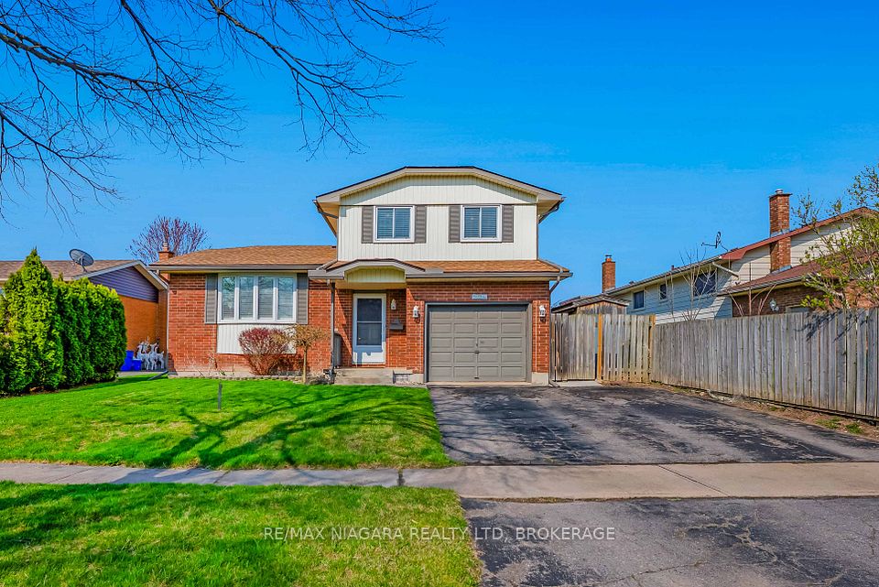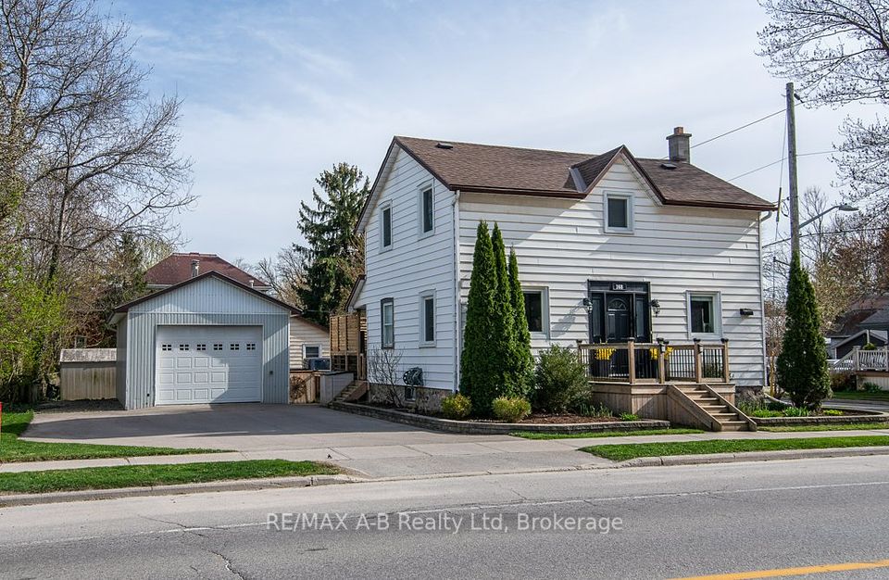$779,900
Last price change 22 hours ago
243 McKenzie Drive, Clearview, ON L0M 1S0
Virtual Tours
Price Comparison
Property Description
Property type
Detached
Lot size
< .50 acres
Style
2-Storey
Approx. Area
N/A
Room Information
| Room Type | Dimension (length x width) | Features | Level |
|---|---|---|---|
| Foyer | 4.79 x 2.73 m | Ceramic Floor | Main |
| Great Room | 5.33 x 3.61 m | Fireplace, Laminate, Large Window | Main |
| Kitchen | 3.43 x 3.33 m | Stainless Steel Appl, Ceramic Floor, Breakfast Bar | Main |
| Dining Room | 3.33 x 2.48 m | W/O To Deck, Ceramic Floor, Sliding Doors | Main |
About 243 McKenzie Drive
Imagine Your-Self as an Owner of this Beautiful Home. Welcome To Your Dream 243 McKenzie Dr Located In A Desirable Neighborhood In Stayner. Offering South Side Backyard Backing to the Gorgeous Man Made Channel For A Nature Loving Relaxation plus no Neighbors at back! This Spacious Brand New & Never Lived Energy Efficient Home Offering 2,002 sq. ft Of Finished Living Plus 850 sq. ft in the Basement; Features 9 Ft Smooth Ceilings On Main & Smooth Ceilings On 2nd Floor. This Amazing Home Features Excellent Layout with No Wasted Space. 3 Oversized Bedrooms and 3 Bathrooms Providing Ample Space For Everyone. The Spacious Kitchen Featuring Large Eat-In Area Overlooking to The Bright Family Room And Exiting To A Wooden Deck; Open Concept Living Room Perfect For Entertainment and Dining; A Welcoming Environment Of Family Room With The Ability To Unwind In Front Of The Gas Fireplace Connected to Dining Room. Upgraded With Wide Elegant Oak Stairs And Central Vacuum Rough-in. Large Garage 18x24. Large Basement With One Upgraded Oversized Window; Finishing Basement Will Bring Income Considering Close Proximity To the Desirable Vacation Areas. The Primary Bedroom Features A Large Walk- In Closet, A 5-Pc Spa-Like Ensuite W/His & Hers Sinks. Conveniently Located 2nd Floor Large Laundry Has Extra Space for Storage! Large Deck; Transferable Tarion Warranty! Included 2 K for paving. **EXTRAS** New Stainless Steel Appliances: Fridge, Dishwasher, Stove; New Laundry Washing/Dryer. Move In And Enjoy, Great Feeling Of A New Home. Located Close To Schools And Amenities. Short Commute to Wasaga Beach, Collingwood, Blue Mountain and Barrie.
Home Overview
Last updated
21 hours ago
Virtual tour
None
Basement information
Full
Building size
--
Status
In-Active
Property sub type
Detached
Maintenance fee
$N/A
Year built
--
Additional Details
MORTGAGE INFO
ESTIMATED PAYMENT
Location
Some information about this property - McKenzie Drive

Book a Showing
Find your dream home ✨
I agree to receive marketing and customer service calls and text messages from homepapa. Consent is not a condition of purchase. Msg/data rates may apply. Msg frequency varies. Reply STOP to unsubscribe. Privacy Policy & Terms of Service.







