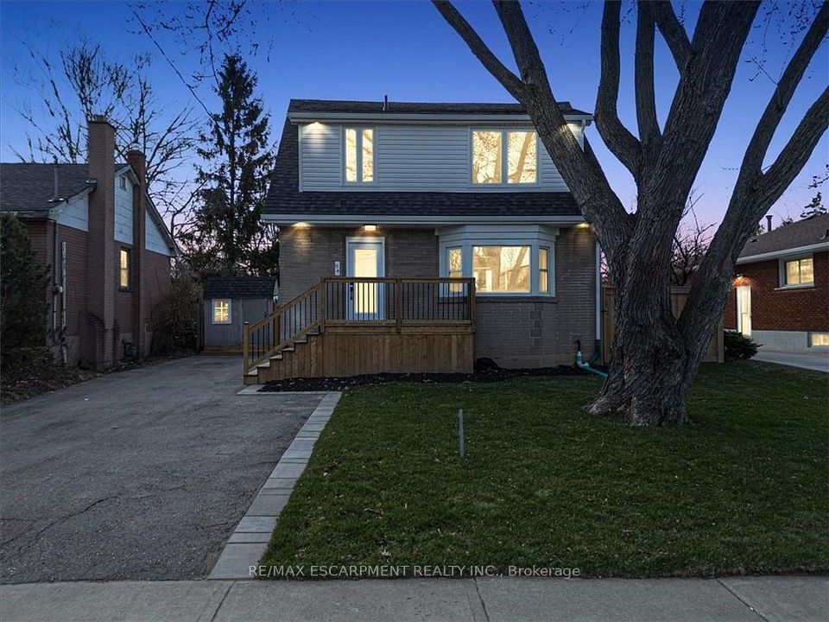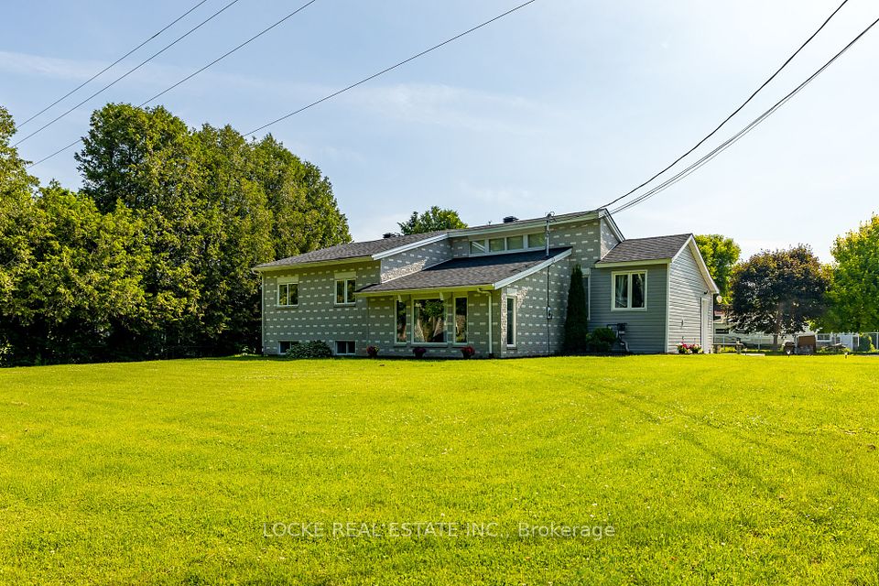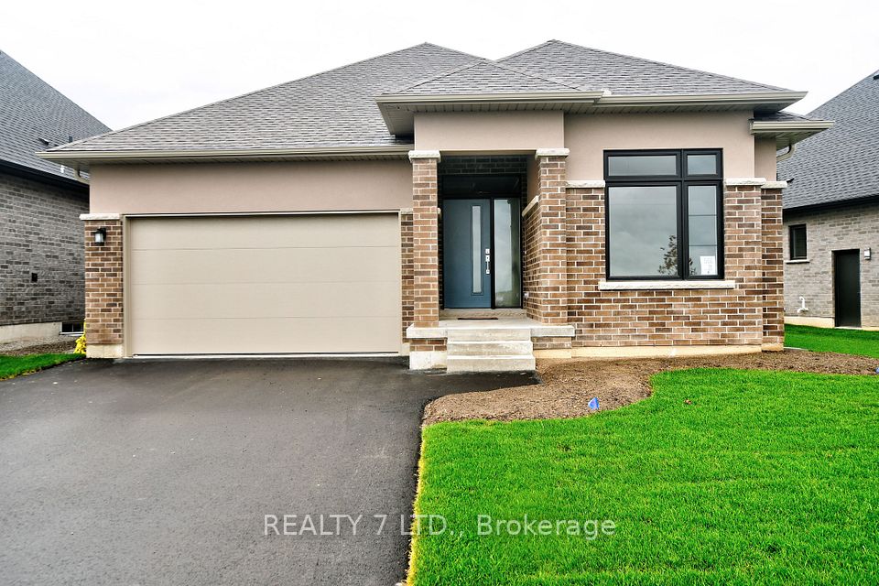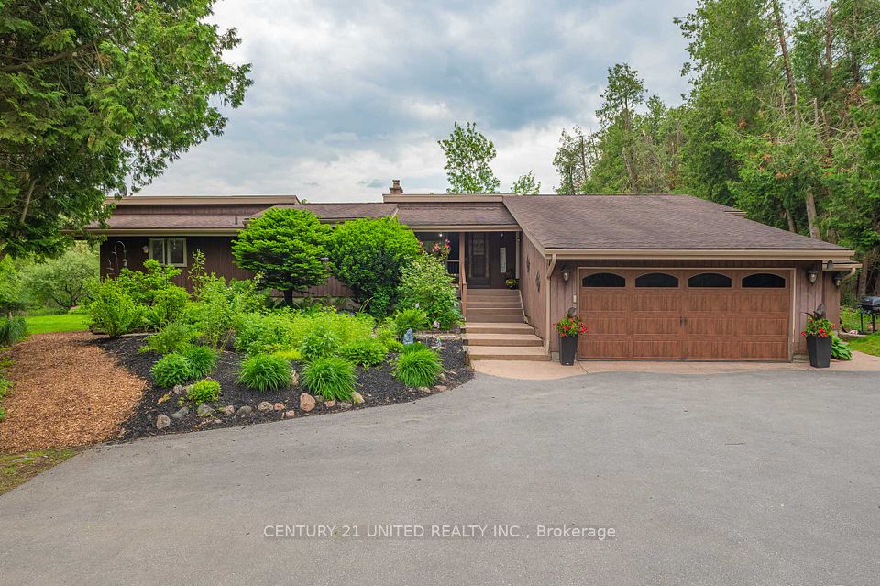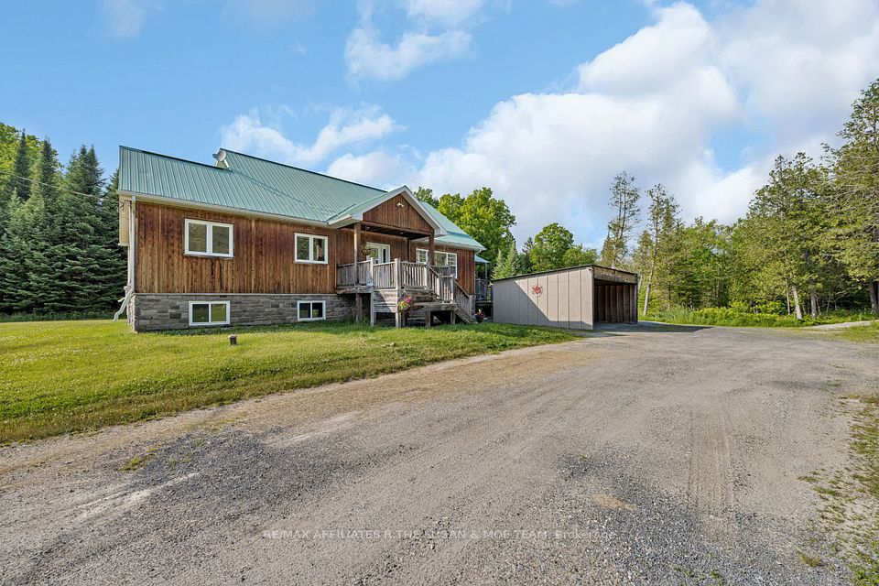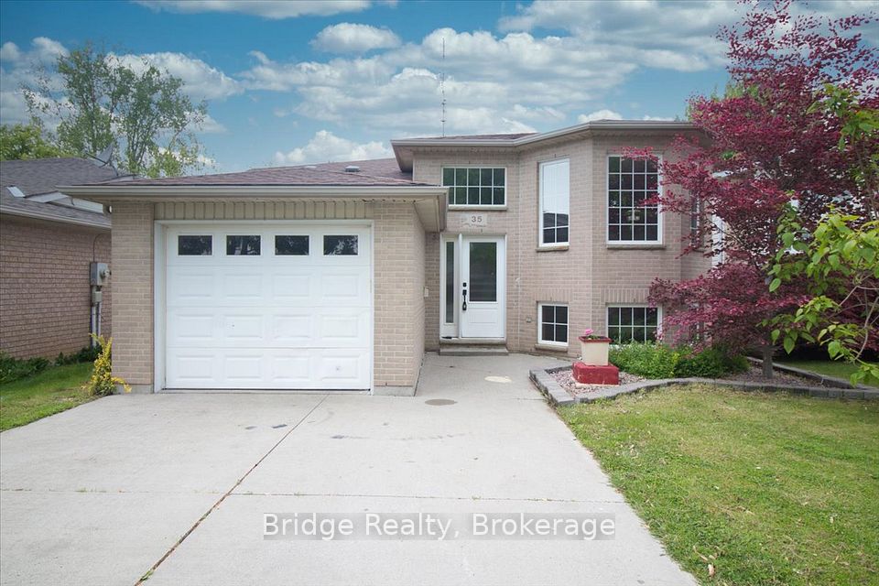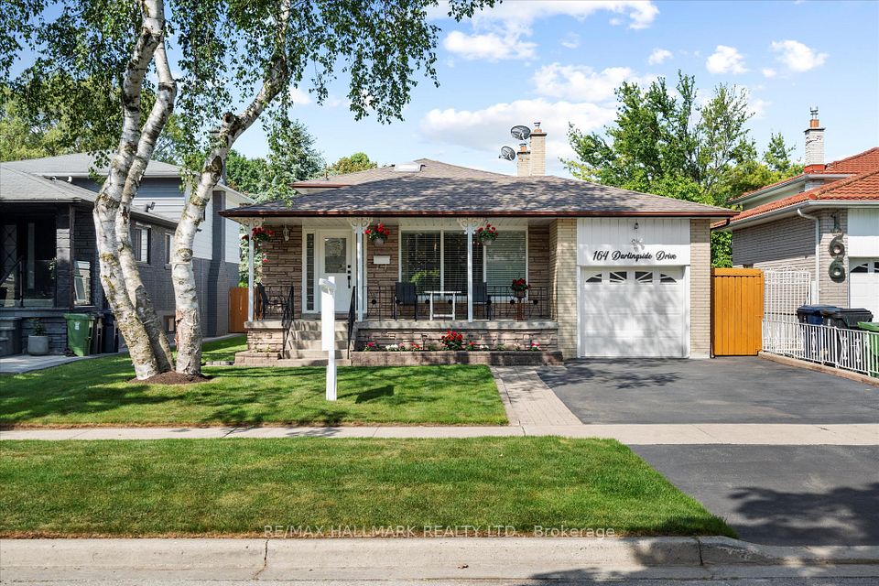
$999,000
243 Northcliffe Boulevard, Toronto C03, ON M6E 3K8
Price Comparison
Property Description
Property type
Detached
Lot size
< .50 acres
Style
Bungalow-Raised
Approx. Area
N/A
Room Information
| Room Type | Dimension (length x width) | Features | Level |
|---|---|---|---|
| Living Room | 4.64 x 4.03 m | Crown Moulding, Laminate, Fireplace | Main |
| Foyer | 1.69 x 2.18 m | Crown Moulding, Laminate | Main |
| Kitchen | 2.38 x 3.95 m | Vinyl Floor, Stainless Steel Appl, Custom Counter | Main |
| Dining Room | 3.96 x 3.17 m | Vinyl Floor, Crown Moulding | Main |
About 243 Northcliffe Boulevard
Welcome to 243 Northcliffe Blvd a beautifully updated and lovingly maintained detached bungalow on a rare 32-foot lot with a private driveway and detached garage, nestled in one of Toronto's most desirable west-end neighbourhoods.From the inviting front porch to the peaceful backyard, this home offers the perfect blend of charm, comfort, and flexibility. Perfect for downsizers or families ready for their next chapter, the thoughtfully designed layout flows effortlessly, and the separate entrance to the finished lower level provides options for extended family, a guest suite, or income potential. Inside, you'll find tasteful updates that preserve the home's character while enhancing everyday living. Outside, enjoy a deep backyard retreat and the charm of a welcoming street. You're just moments from St. Clair West and some of the city's best coffee shops, bakeries, and restaurants. Spend your weekends at Wychwood Barns Park, strolling the farmer's market or relaxing in one of the area's most vibrant community spaces.This home isn't just move-in ready, it's lifestyle ready. Features & Updates at 243 Northcliffe Blvd:*New Boiler (2024)*Windows Replaced (2022)* Electrical Upgraded (2022)*Updated Kitchen with Stainless Steel Appliances*Two Dishwashers (Main & Lower Level)*Laundry on Both Levels* Finished Basement with Separate Entrance*Private Driveway & Detached Garage* Landscaped Front & Backyards
Home Overview
Last updated
3 hours ago
Virtual tour
None
Basement information
Apartment, Separate Entrance
Building size
--
Status
In-Active
Property sub type
Detached
Maintenance fee
$N/A
Year built
--
Additional Details
MORTGAGE INFO
ESTIMATED PAYMENT
Location
Some information about this property - Northcliffe Boulevard

Book a Showing
Find your dream home ✨
I agree to receive marketing and customer service calls and text messages from homepapa. Consent is not a condition of purchase. Msg/data rates may apply. Msg frequency varies. Reply STOP to unsubscribe. Privacy Policy & Terms of Service.






