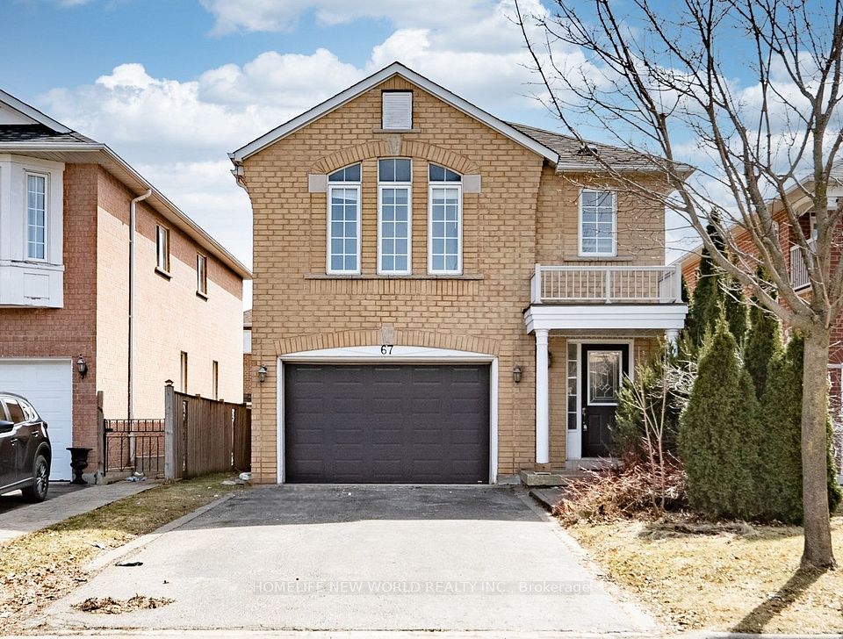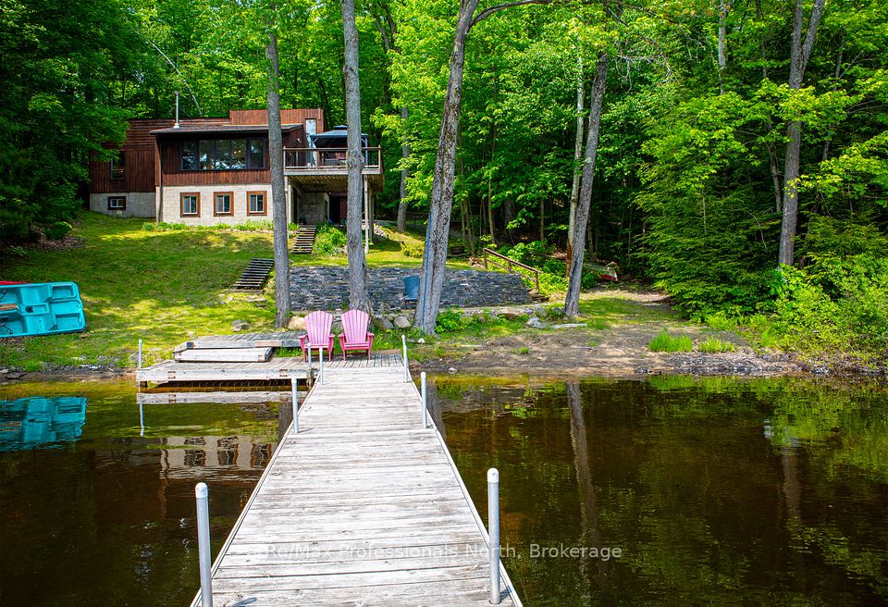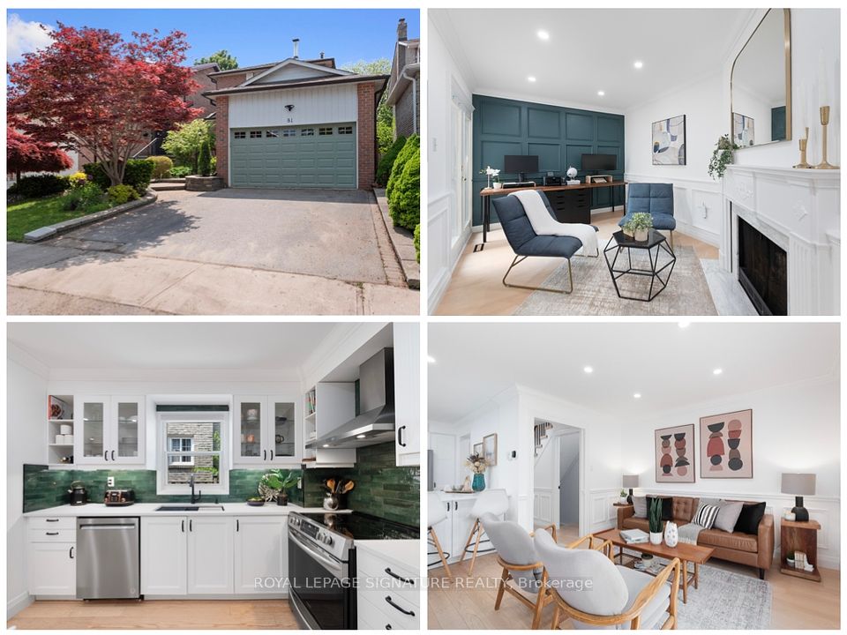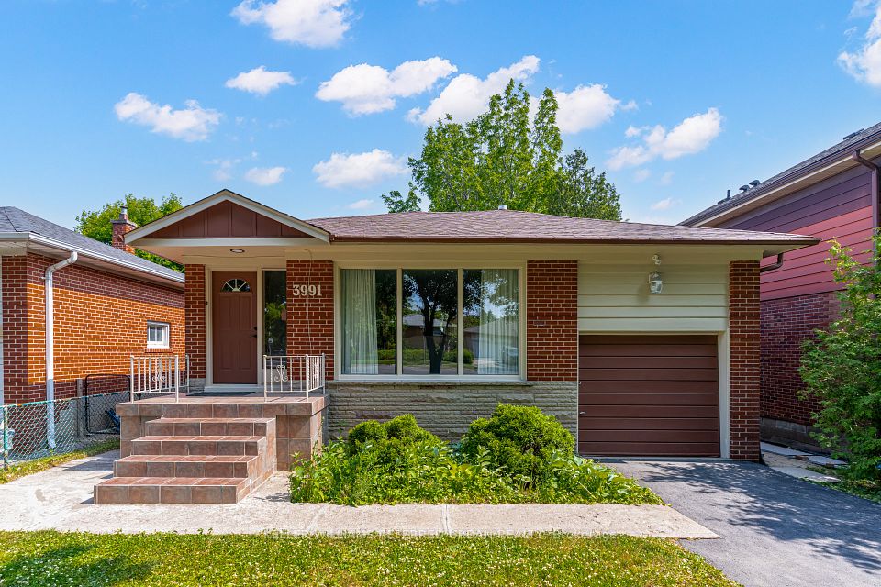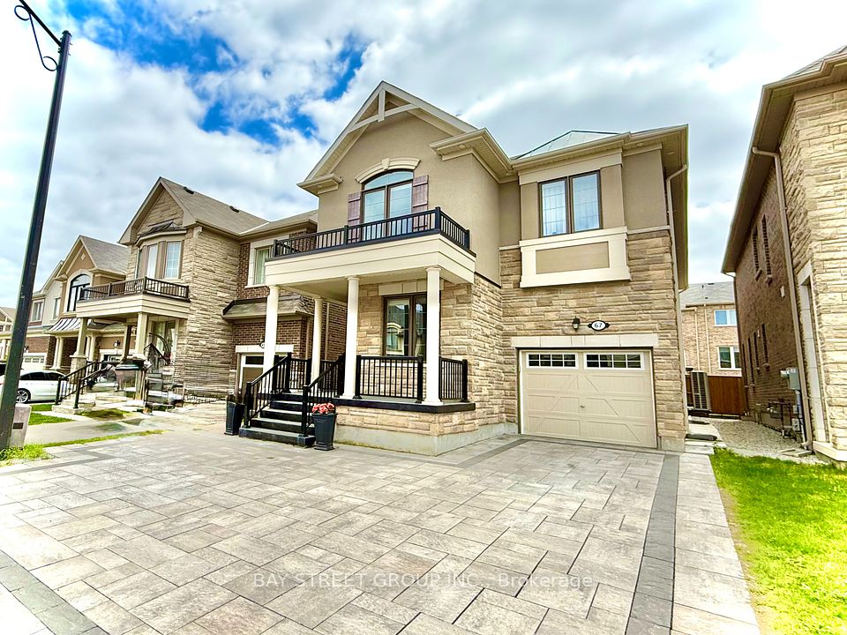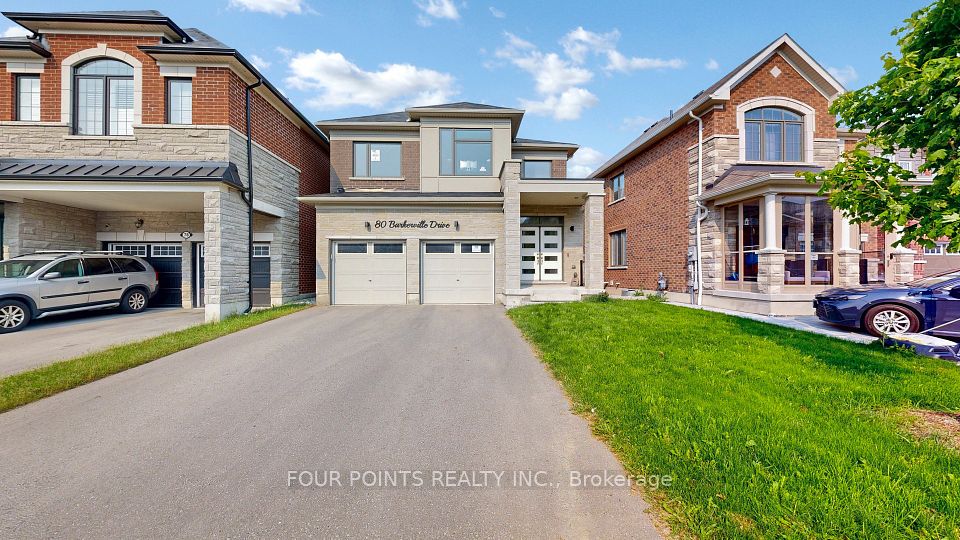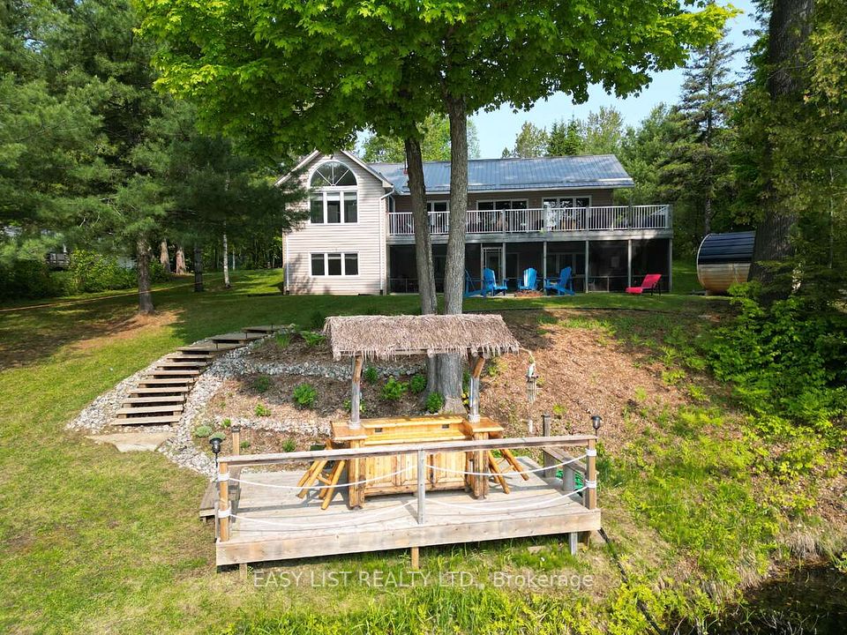
$1,449,000
243A Andy Crescent, Vaughan, ON L4H 1C6
Virtual Tours
Price Comparison
Property Description
Property type
Detached
Lot size
N/A
Style
2-Storey
Approx. Area
N/A
Room Information
| Room Type | Dimension (length x width) | Features | Level |
|---|---|---|---|
| Kitchen | 6.1 x 5.2 m | Combined w/Br, Centre Island, Stainless Steel Appl | Ground |
| Breakfast | 6.1 x 5.2 m | Combined w/Kitchen, Hardwood Floor, Large Window | Ground |
| Dining Room | 6.4 x 5.8 m | Combined w/Family, Coffered Ceiling(s), Large Window | Ground |
| Family Room | 6.4 x 5.8 m | Combined w/Dining, Coffered Ceiling(s), Fireplace | Ground |
About 243A Andy Crescent
Welcome To This Stunning, Upgraded Residence Perfectly Situated On An Extra-Deep, Pie-Shaped Lot In The Heart Of West Woodbridge. Thoughtfully Designed And Beautifully Finished, This Home Showcases A Spacious Open-Concept Floor Plan Enhanced By 10-Foot Ceilings On The Main Level, 9-Foot Ceilings On The Upper, And Elegant Waffle Ceilings That Elevate The Living Space. The Chef-Inspired Kitchen is Equipped With Premium Finishes And Overlooks The Expansive Family Room, Where Full-Size Windows Flood The Space With Natural Light, Creating A Warm And Inviting Atmosphere. Perfect For Everyday Living And Entertaining, The Fully Fenced Backyard Offers Both Privacy And Functionality. Featuring Four Generously Sized Bedrooms And Four Bedrooms, This Home Combines Luxury And Comfort In Every Detail. Ideally Located Close to Highways, Schools, Shopping, Community Centres, And Transit, This Is A Rare Opportunity To Own A Truly Special Property In A Highly Sought-After Neighbourhood. A Must-See Home That Checks Every Box.
Home Overview
Last updated
8 hours ago
Virtual tour
None
Basement information
Separate Entrance, Walk-Up
Building size
--
Status
In-Active
Property sub type
Detached
Maintenance fee
$N/A
Year built
--
Additional Details
MORTGAGE INFO
ESTIMATED PAYMENT
Location
Some information about this property - Andy Crescent

Book a Showing
Find your dream home ✨
I agree to receive marketing and customer service calls and text messages from homepapa. Consent is not a condition of purchase. Msg/data rates may apply. Msg frequency varies. Reply STOP to unsubscribe. Privacy Policy & Terms of Service.






