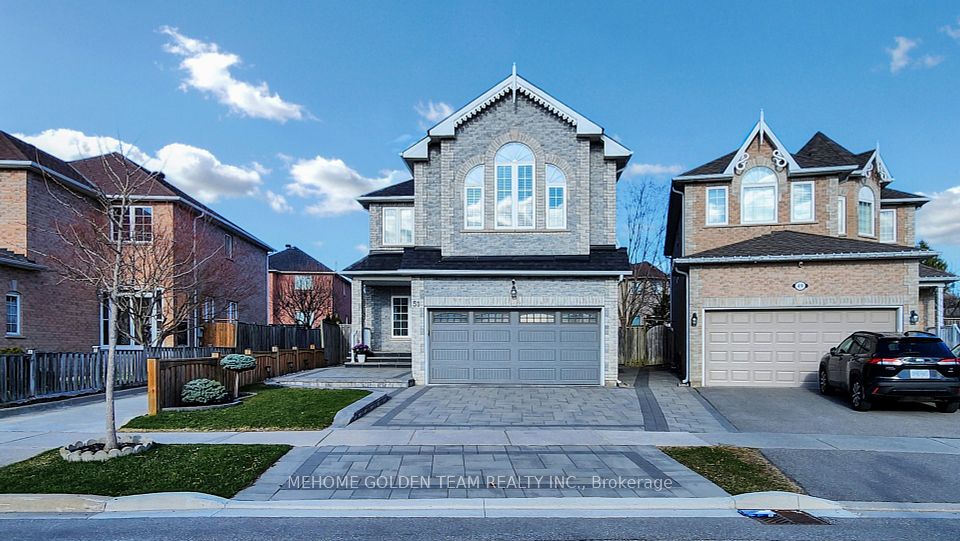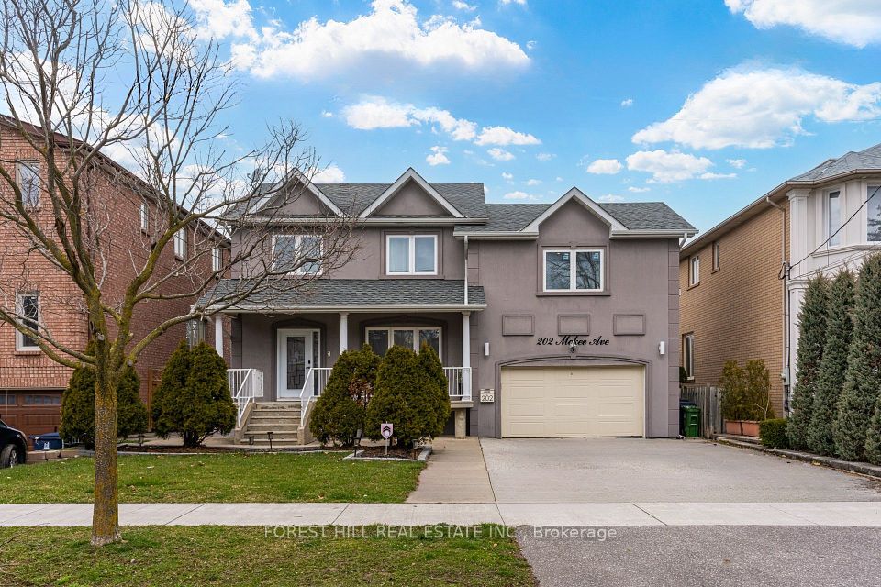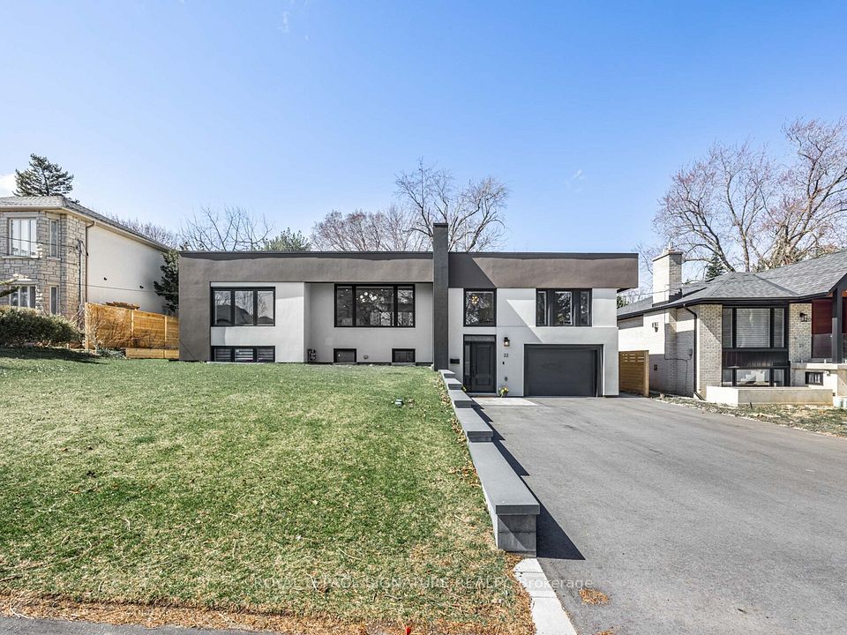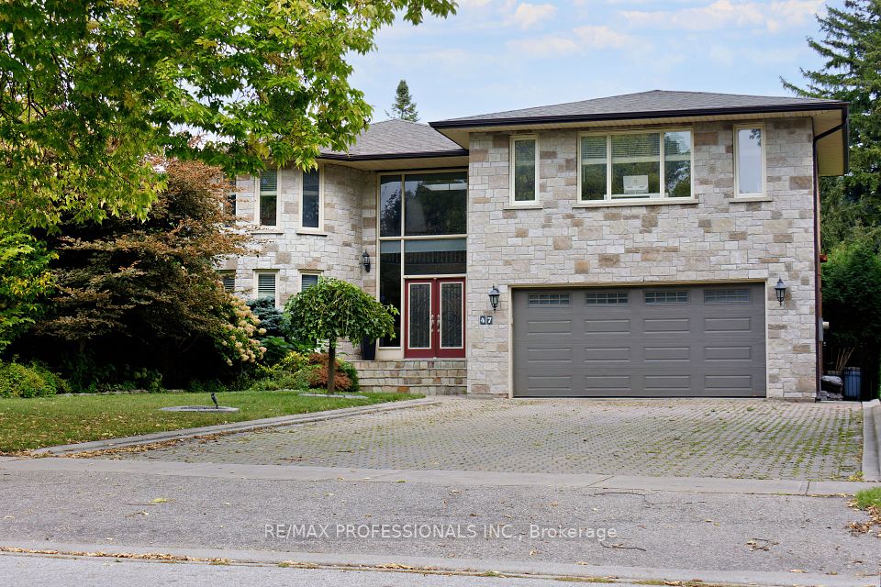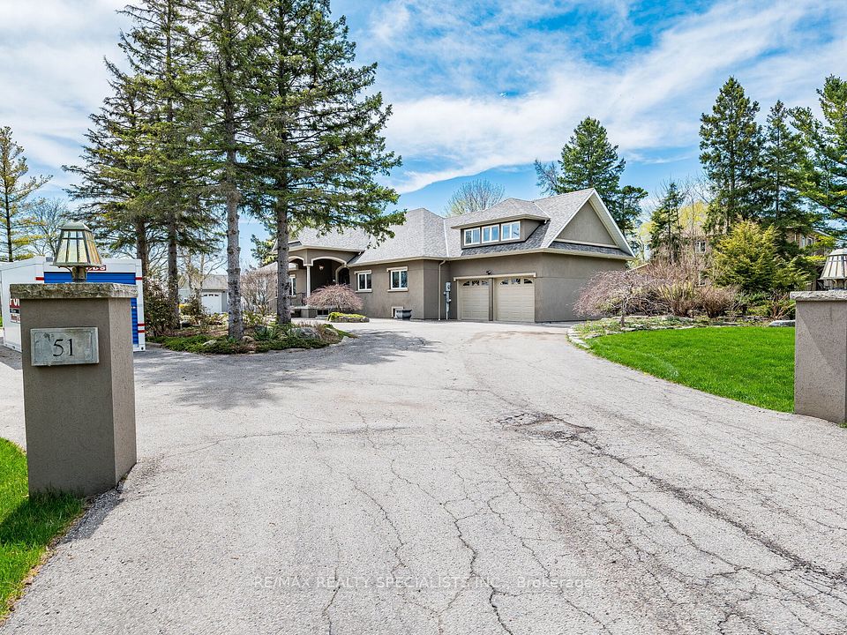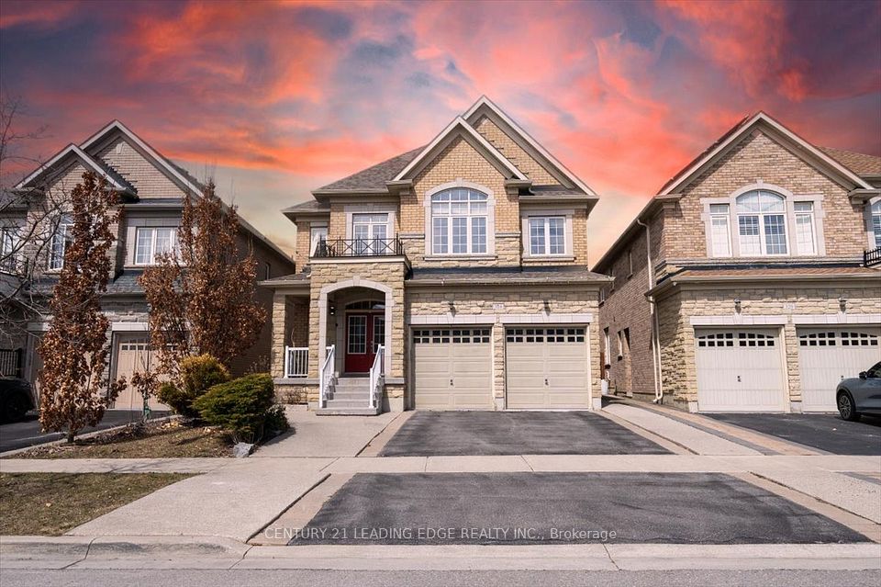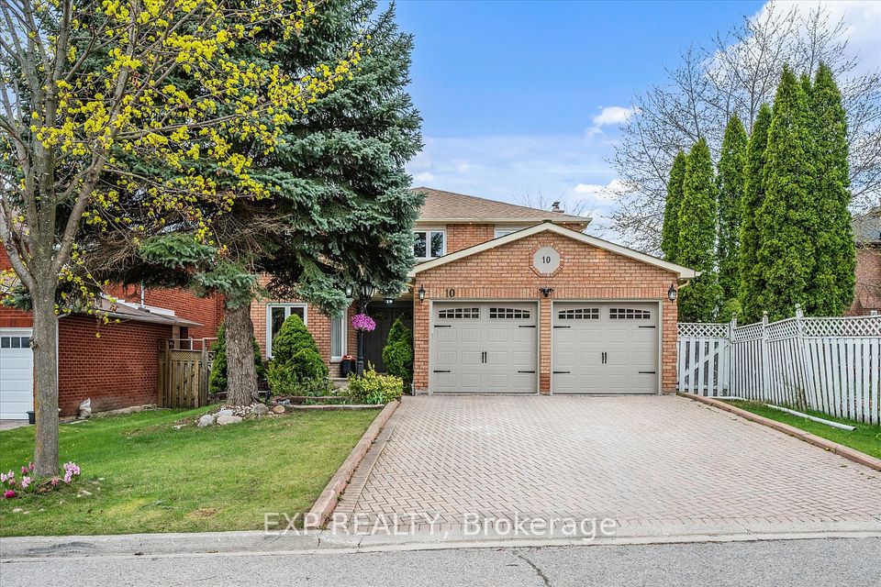$2,290,000
244 Burbank Drive, Toronto C15, ON M2K 1P8
Virtual Tours
Price Comparison
Property Description
Property type
Detached
Lot size
N/A
Style
2-Storey
Approx. Area
N/A
Room Information
| Room Type | Dimension (length x width) | Features | Level |
|---|---|---|---|
| Living Room | 3.89 x 7.37 m | Picture Window, W/O To Yard, Hardwood Floor | Main |
| Dining Room | 3.87 x 3.88 m | Picture Window, Hardwood Floor, Separate Room | Main |
| Kitchen | 5.83 x 7.08 m | Tile Floor, Family Size Kitchen, Breakfast Area | Main |
| Family Room | 4.74 x 4.62 m | Fireplace, Hardwood Floor, W/O To Yard | Main |
About 244 Burbank Drive
Located on a quiet cul de sac, this property boasts almost 90 ft of frontage on prestigious Burbank Drive. This timeless Bayview Village home offers 4+2 bedrooms, 4 bathrooms, spacious principal rooms and a practical functional layout for every day family life. The grand, inviting foyer with double closets leads into a light-filled living room with large windows offering views and a walk out to lovely private backyard. A family-sized kitchen features a functional layout, ample counter space and an eat-in breakfast room for every day with a separate formal dining room for celebrations and more elegant gatherings. The heart of the home however, may be the stunning family room, with elegant fireplace feature, bright natural light and walkout to the yard. The main floor office with separate entrance and full bathroom allows for home office, in-law suite or extended family. All the bedrooms are generous in size with large closets and the primary bedroom offers a private 4-piece ensuite and substantial walk-in closet. The finished basement is huge with two large rec rooms, cozy decorative fireplace, a 5th bedroom/office, and a full bathroom. This homes layout ensures both privacy and connection, with ample space for everyone. The sought-after Bayview Village neighbourhood offers suburban tranquility with urban convenience. The area features top-rated schools, steps to enjoy the ravine for evening walks, the new library and community centre, easy access to public transit and major highways. This home provides everything your family needs to thrive today and tomorrow.
Home Overview
Last updated
1 day ago
Virtual tour
None
Basement information
Finished, Full
Building size
--
Status
In-Active
Property sub type
Detached
Maintenance fee
$N/A
Year built
--
Additional Details
MORTGAGE INFO
ESTIMATED PAYMENT
Location
Some information about this property - Burbank Drive

Book a Showing
Find your dream home ✨
I agree to receive marketing and customer service calls and text messages from homepapa. Consent is not a condition of purchase. Msg/data rates may apply. Msg frequency varies. Reply STOP to unsubscribe. Privacy Policy & Terms of Service.







