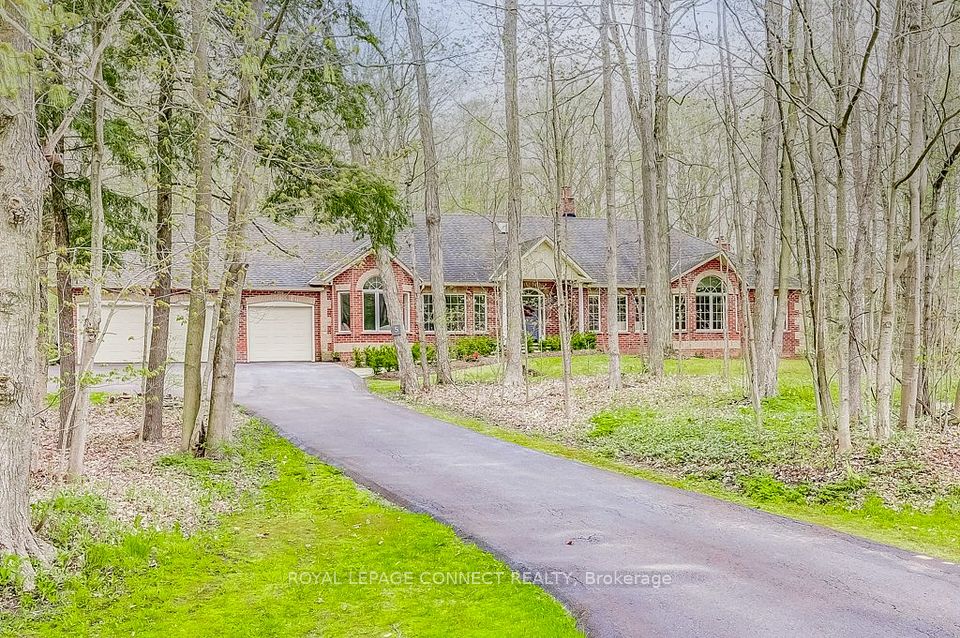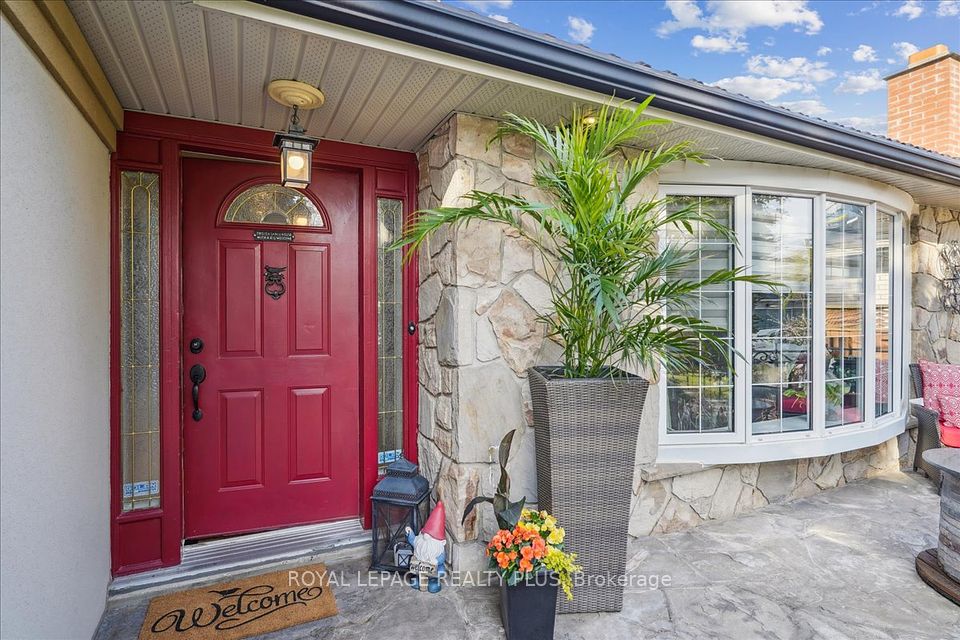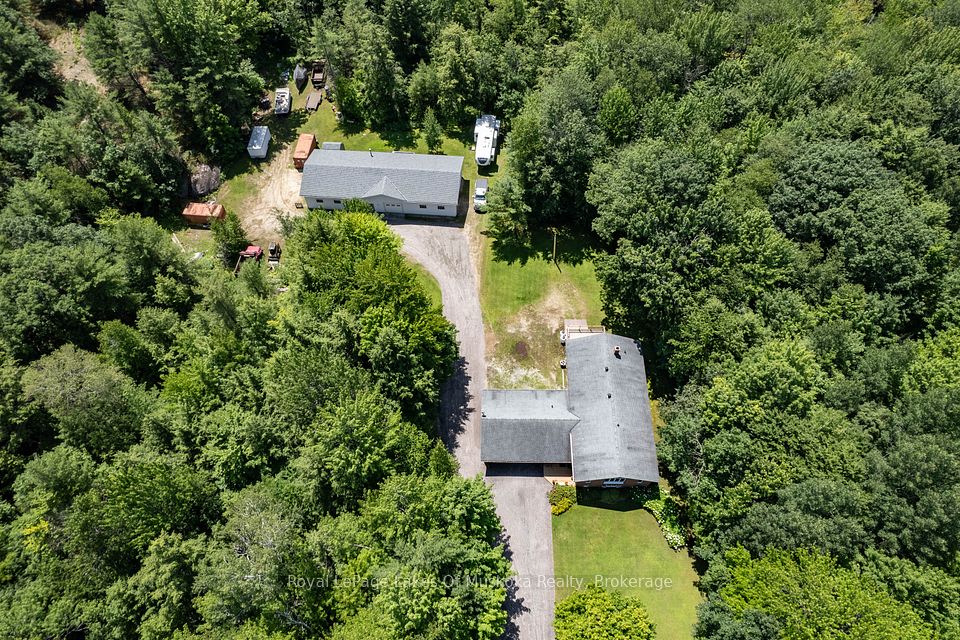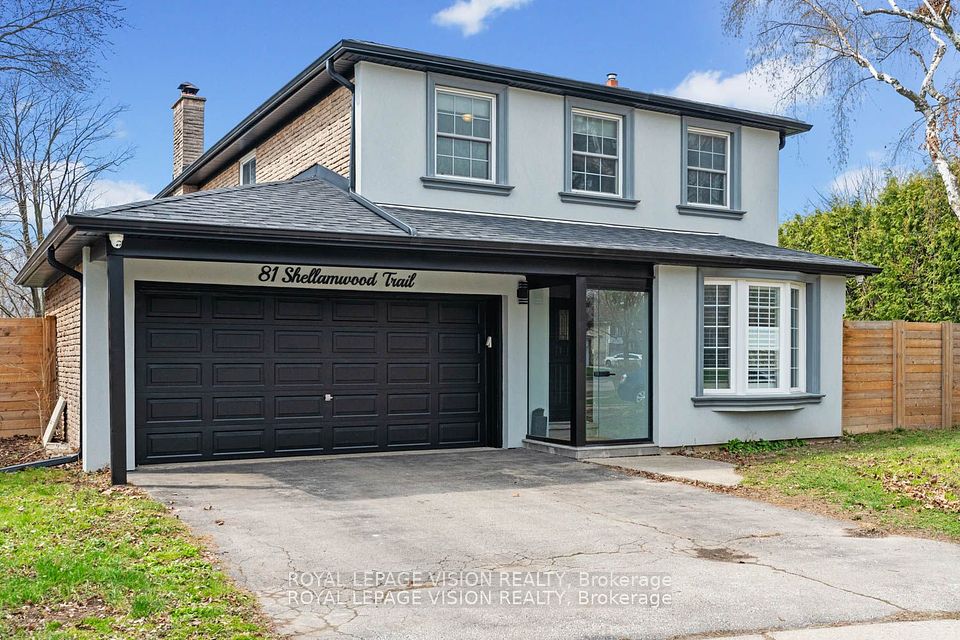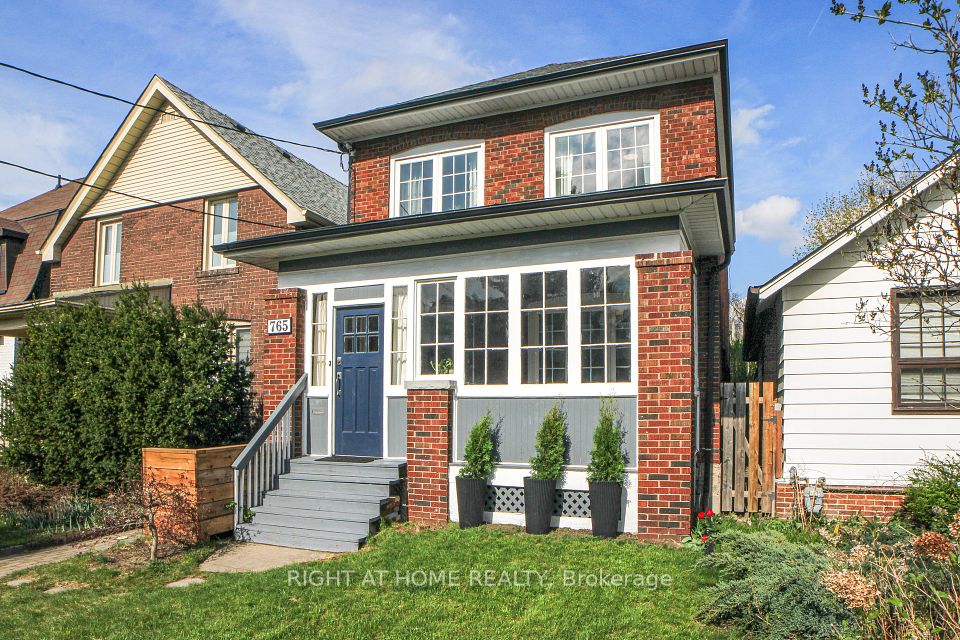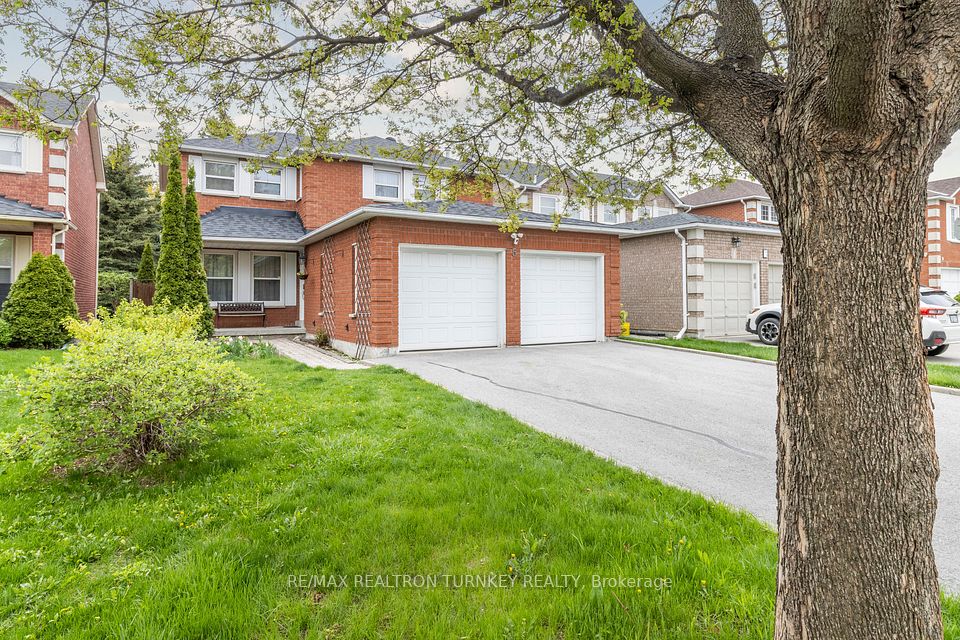$1,712,000
244 Winona Drive, Toronto C03, ON M6C 3S2
Virtual Tours
Price Comparison
Property Description
Property type
Detached
Lot size
N/A
Style
1 1/2 Storey
Approx. Area
N/A
Room Information
| Room Type | Dimension (length x width) | Features | Level |
|---|---|---|---|
| Living Room | 3.96 x 4.42 m | Fireplace, Overlooks Frontyard, French Doors | Main |
| Dining Room | 3.15 x 3.24 m | French Doors, Crown Moulding, Hardwood Floor | Main |
| Kitchen | 2.71 x 5.5 m | Tile Floor | Main |
| Office | 3.55 x 3.13 m | Large Closet, Hardwood Floor | Main |
About 244 Winona Drive
Looking for a property that pays you to live in it? Congratulations, youve hit the real estate jackpot. This gem in the heart of Toronto has three separate units, meaning you can live in one and let the others foot the bills. Thats right collect rent while lounging in your pajamas. The top floor is already pulling its weight with $5,000/month in rent, so youre off to a strong start. Plus, theres a generous rear addition that gives you plenty of room to stretch out, host friends, or finally start that indoor herb garden youve been talking about. With recent updates, the home is fully move-in ready. Theres even a legal front parking pad, because circling the block in Toronto traffic is so 2020. Just steps to St. Clair Wests shops and restaurants, this location is hotter than your neighbors Wi-Fi signal. So whether youre an investor, a savvy house-hacker, or just someone who loves the idea of tenants paying your mortgage 244 Winona Drive is ready to make you laugh all the way to the bank.
Home Overview
Last updated
7 hours ago
Virtual tour
None
Basement information
Finished
Building size
--
Status
In-Active
Property sub type
Detached
Maintenance fee
$N/A
Year built
--
Additional Details
MORTGAGE INFO
ESTIMATED PAYMENT
Location
Some information about this property - Winona Drive

Book a Showing
Find your dream home ✨
I agree to receive marketing and customer service calls and text messages from homepapa. Consent is not a condition of purchase. Msg/data rates may apply. Msg frequency varies. Reply STOP to unsubscribe. Privacy Policy & Terms of Service.







