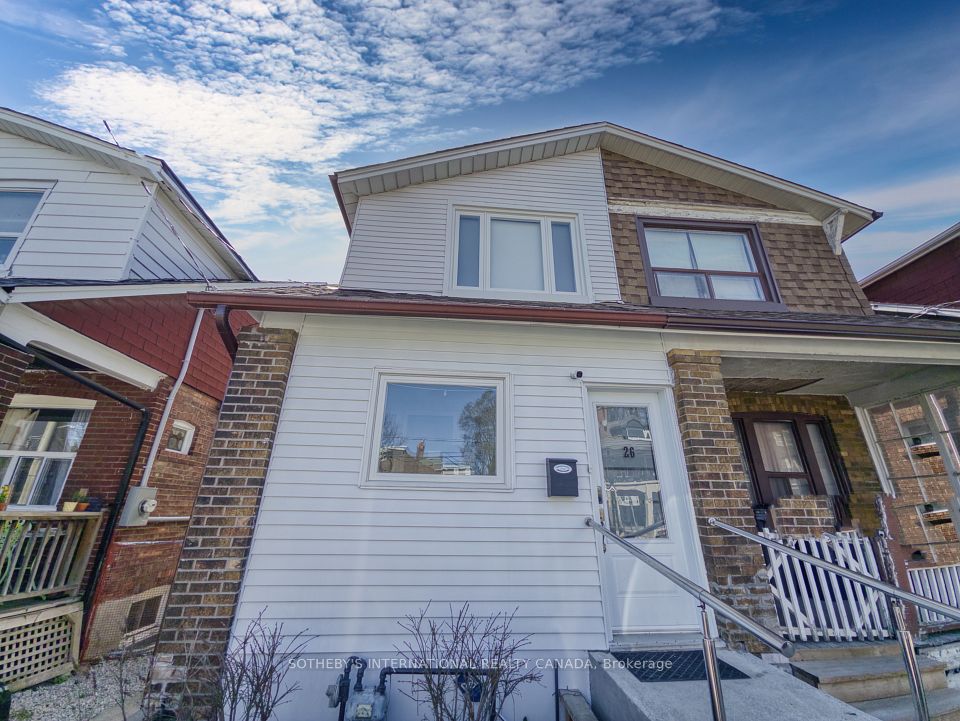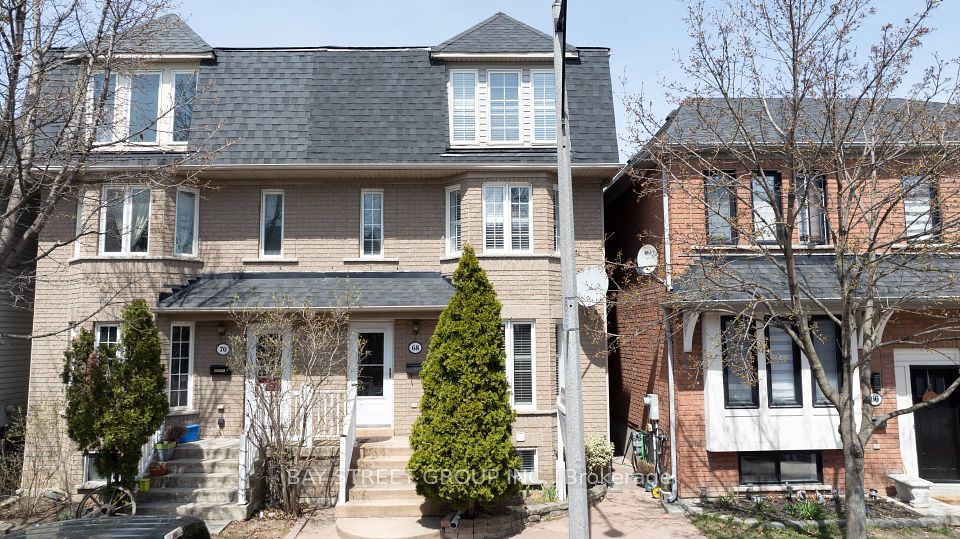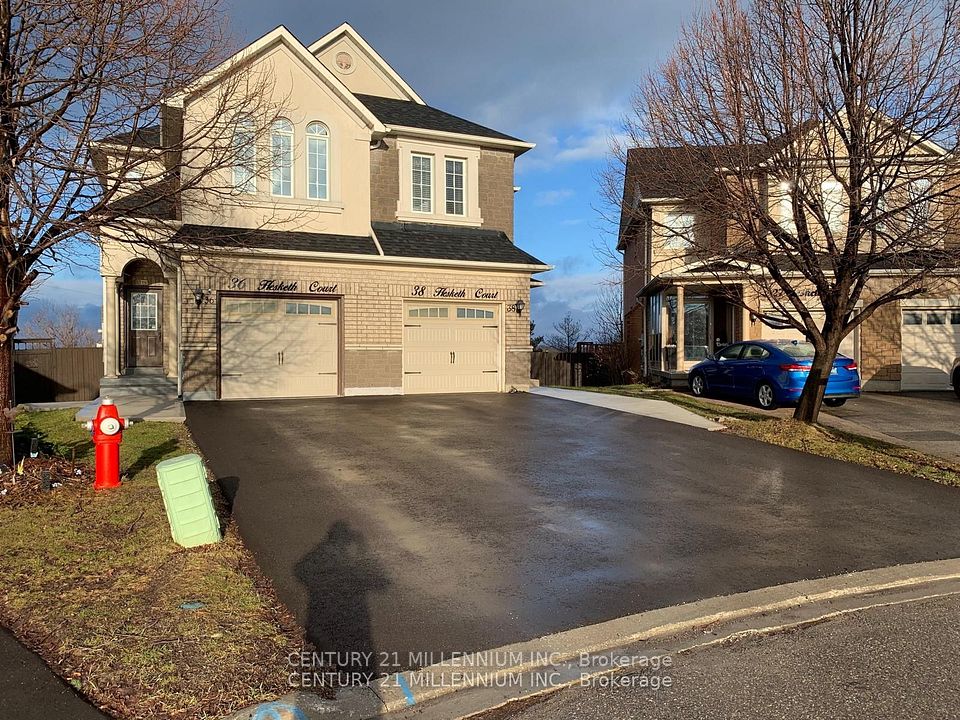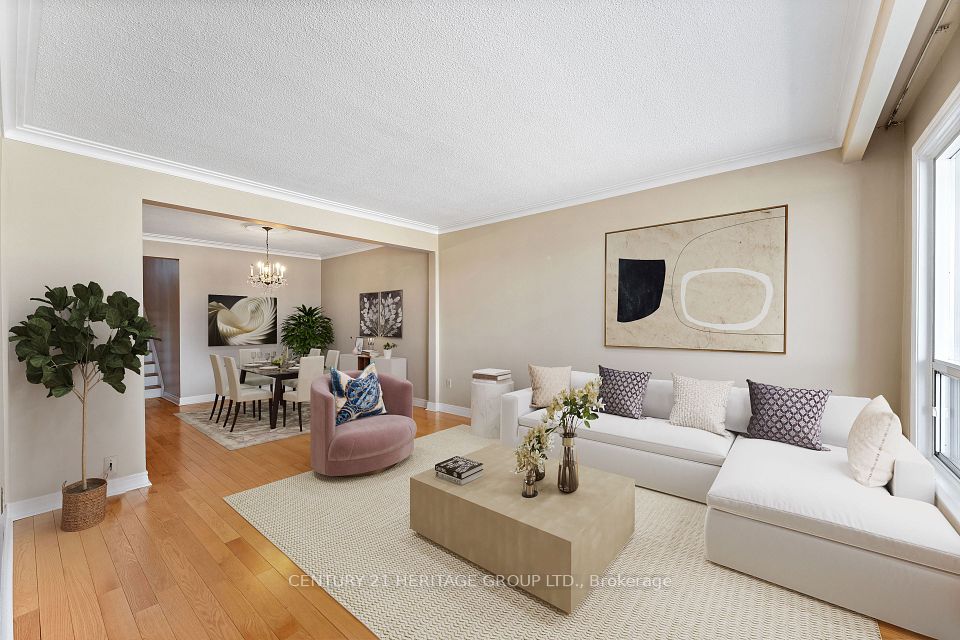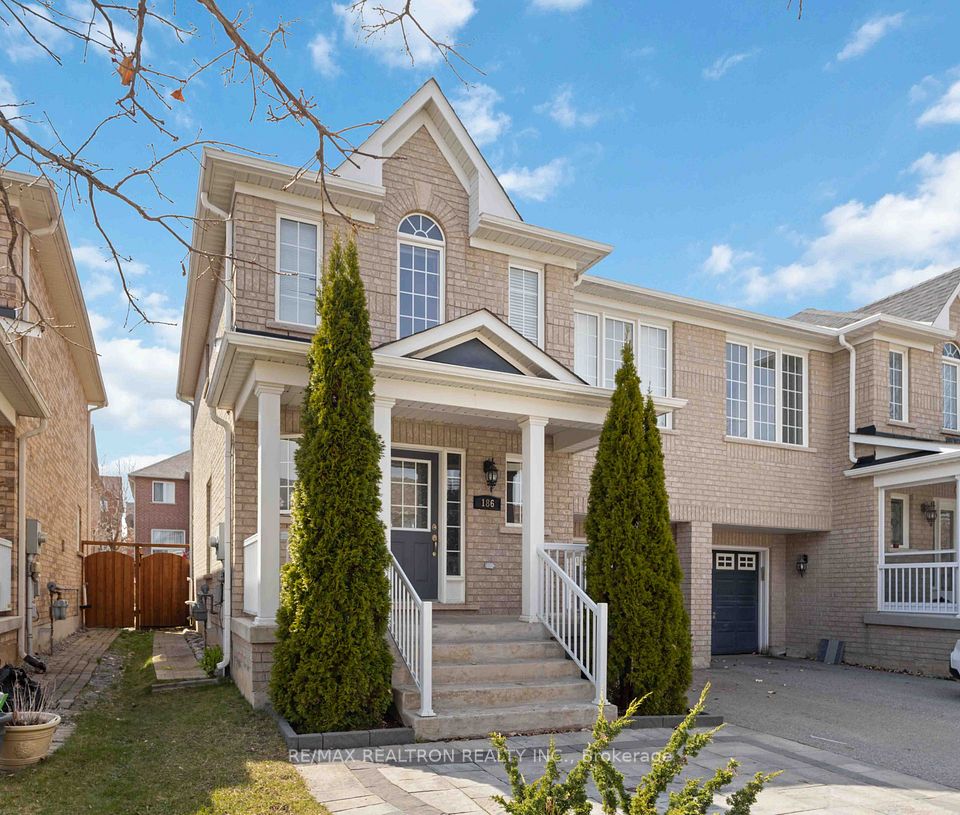$980,000
2442 Equestrian Crescent, Oshawa, ON L1L 0L7
Price Comparison
Property Description
Property type
Semi-Detached
Lot size
N/A
Style
2-Storey
Approx. Area
N/A
Room Information
| Room Type | Dimension (length x width) | Features | Level |
|---|---|---|---|
| Living Room | 3.68 x 5.41 m | N/A | Main |
| Dining Room | 3.43 x 2.56 m | N/A | Main |
| Kitchen | 3.86 x 2.84 m | N/A | Main |
| Primary Bedroom | 5.79 x 3.58 m | N/A | Upper |
About 2442 Equestrian Crescent
This stunning 4-bedroom, 4-bathroom modern semi-detached home in Windfields Farm, Oshawa, offers stylish upgrades and a prime location. Surrounded by essential amenities like public transit, parks, shopping plazas, top restaurants, Costco, FreshCo, schools, Durham College, Ontario Tech University, and Highway 407, convenience is at your doorstep. The home features a cozy fireplace in the living room, a fully finished basement with an entertainment area, and an expansive two-tier deck for hosting. Additional highlights include two parking spaces, a custom-built shed for extra storage, and included appliances, an extra fridge, a powered garage door with remotes, window coverings, and all electric light fixtures (ELFs). **EXTRAS** Fridge , Stove, Dishwasher, Washer, Dryer, Garage door opener and remotes. All window coverings and ELFS.
Home Overview
Last updated
Apr 8
Virtual tour
None
Basement information
Finished
Building size
--
Status
In-Active
Property sub type
Semi-Detached
Maintenance fee
$N/A
Year built
2024
Additional Details
MORTGAGE INFO
ESTIMATED PAYMENT
Location
Some information about this property - Equestrian Crescent

Book a Showing
Find your dream home ✨
I agree to receive marketing and customer service calls and text messages from homepapa. Consent is not a condition of purchase. Msg/data rates may apply. Msg frequency varies. Reply STOP to unsubscribe. Privacy Policy & Terms of Service.







