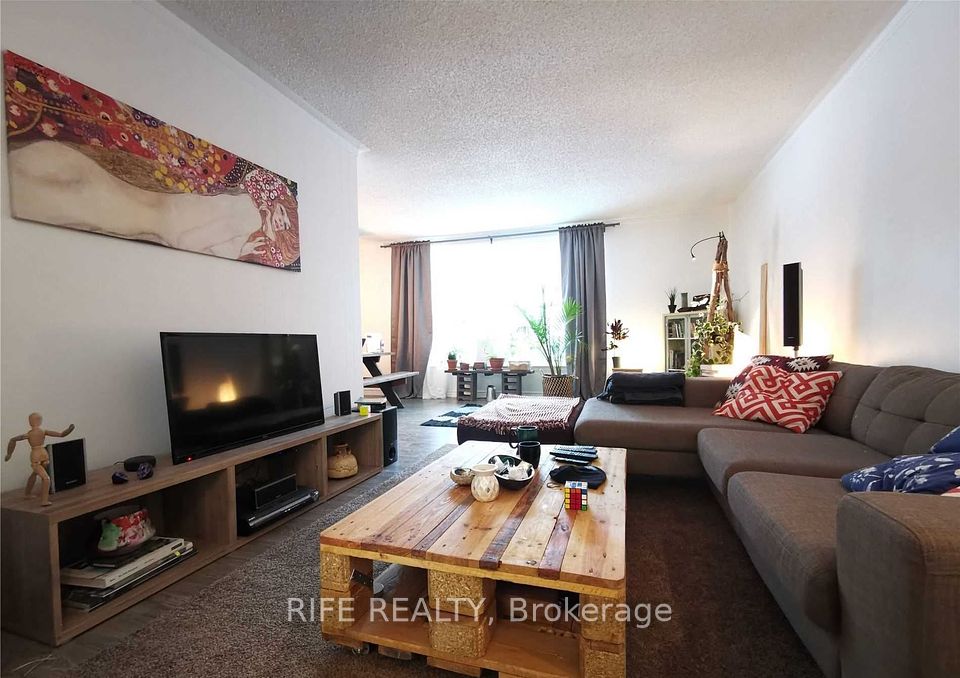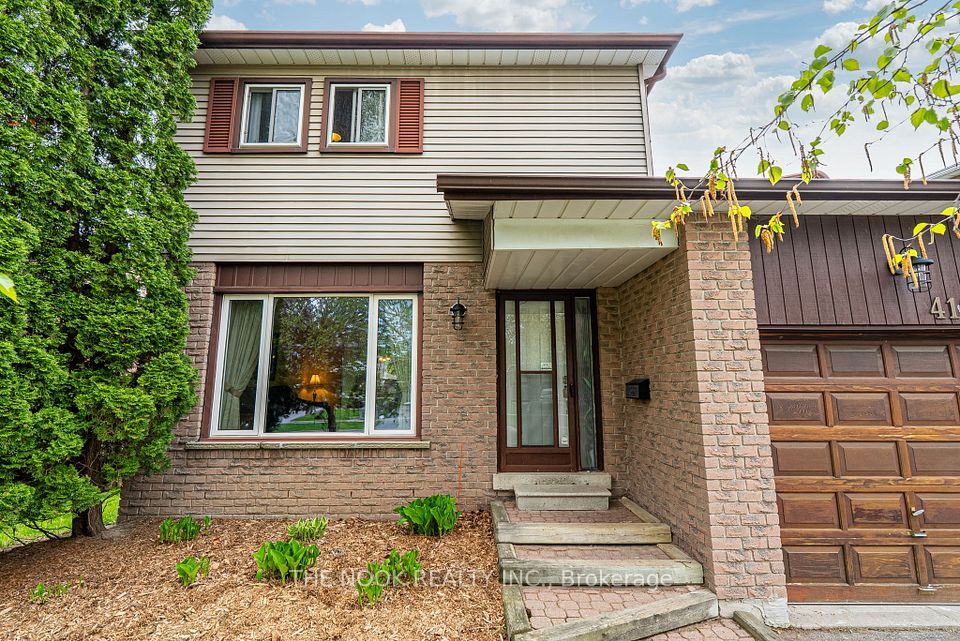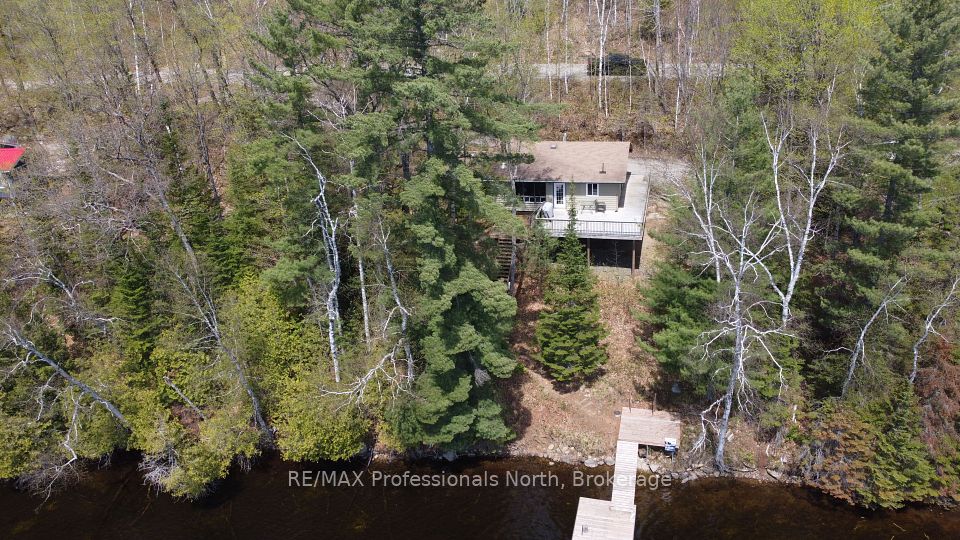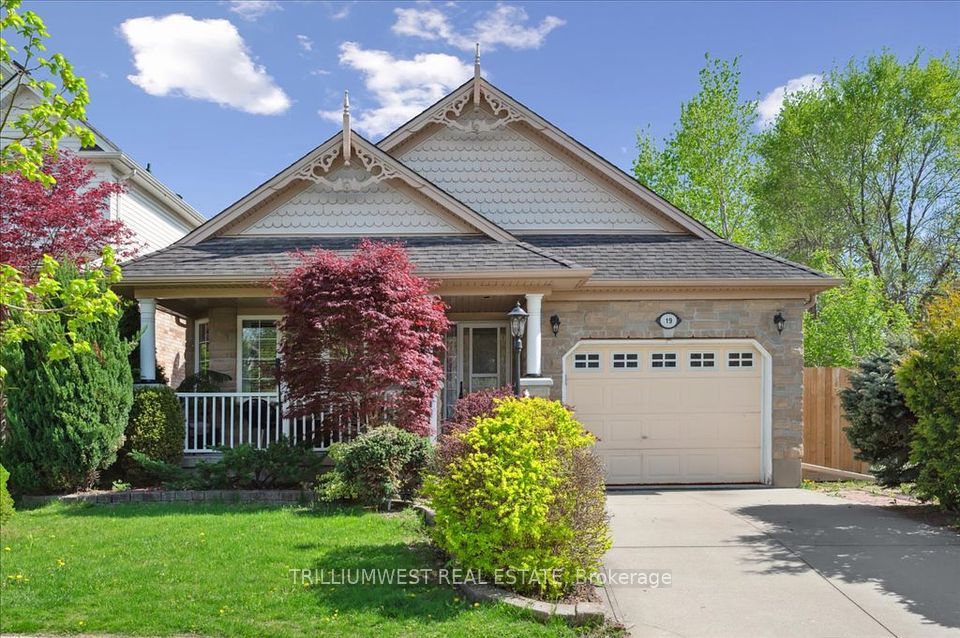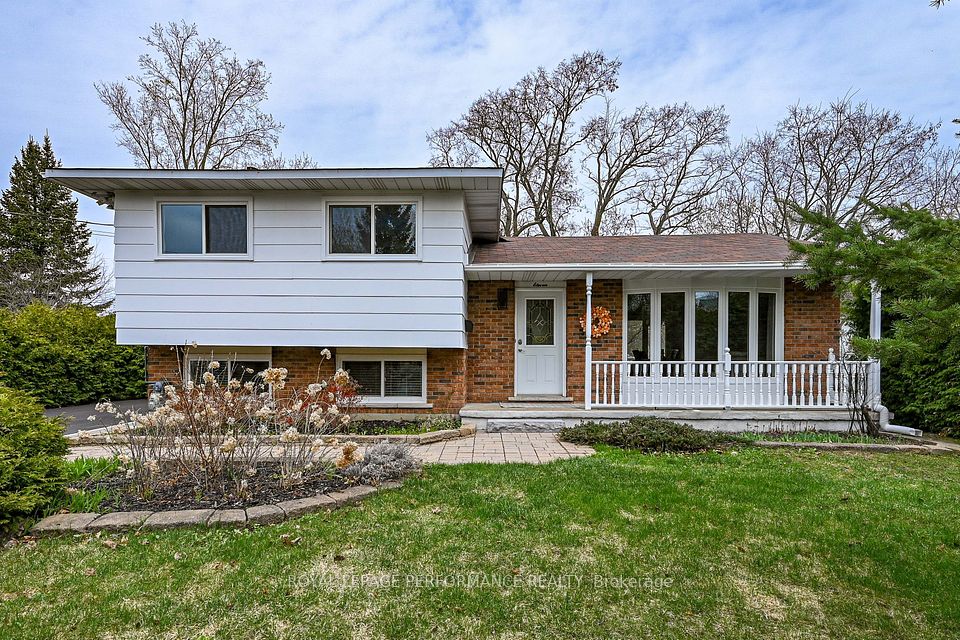$999,000
245 Port Union Road, Toronto E10, ON M1C 2L2
Virtual Tours
Price Comparison
Property Description
Property type
Detached
Lot size
Not Applicable acres
Style
Sidesplit 4
Approx. Area
N/A
Room Information
| Room Type | Dimension (length x width) | Features | Level |
|---|---|---|---|
| Living Room | 6.11 x 3.11 m | Bay Window, Brick Fireplace, Hardwood Floor | Main |
| Dining Room | 3.31 x 2.61 m | L-Shaped Room, Hardwood Floor, W/O To Deck | Main |
| Kitchen | 3.41 x 3.11 m | Open Concept | Main |
| Primary Bedroom | 4.51 x 3.01 m | Closet | Upper |
About 245 Port Union Road
Welcome to this well-maintained side-split home in the desirable West Rouge community. Ideally located just steps from TTC transit, local shopping, and with easy access to the 401, schools, and parkseverything a growing family needs is close by.Originally a 4-bedroom layout, the home now features 3 bedrooms, with the former fourth bedroom thoughtfully converted into a formal dining area which could be a super large family room! This space includes two walkouts to the garden and offers excellent in-law suite potential. The bright and airy interior is complemented by hardwood floors, neutral decor, large windows that bring in plenty of natural light, and a cozy fireplace in the living room. (Basement fireplace in as-is condition.)Enjoy summer days on the sundeck or take a dip in the inground pool is perfect for entertaining or relaxing at home. A newly installed furnace (2024) adds peace of mind for years to come.This home offers comfort, flexibility, and a great location all in a family-friendly neighbourhood. Don't miss this West Rouge Gem!
Home Overview
Last updated
5 hours ago
Virtual tour
None
Basement information
Finished
Building size
--
Status
In-Active
Property sub type
Detached
Maintenance fee
$N/A
Year built
--
Additional Details
MORTGAGE INFO
ESTIMATED PAYMENT
Location
Some information about this property - Port Union Road

Book a Showing
Find your dream home ✨
I agree to receive marketing and customer service calls and text messages from homepapa. Consent is not a condition of purchase. Msg/data rates may apply. Msg frequency varies. Reply STOP to unsubscribe. Privacy Policy & Terms of Service.








