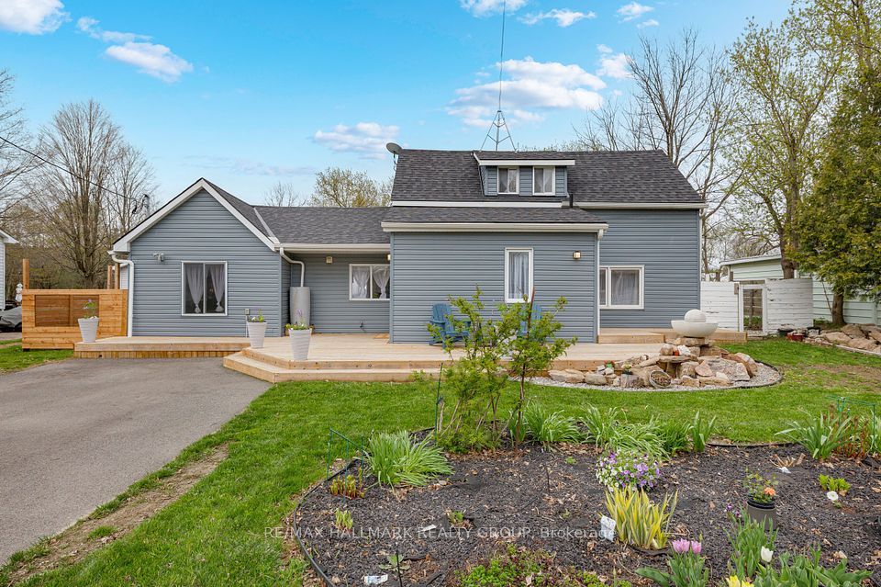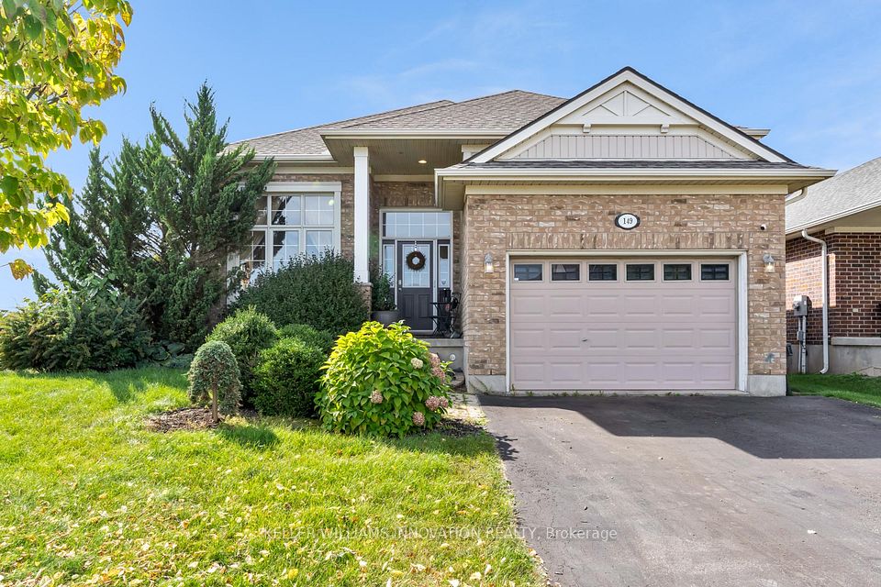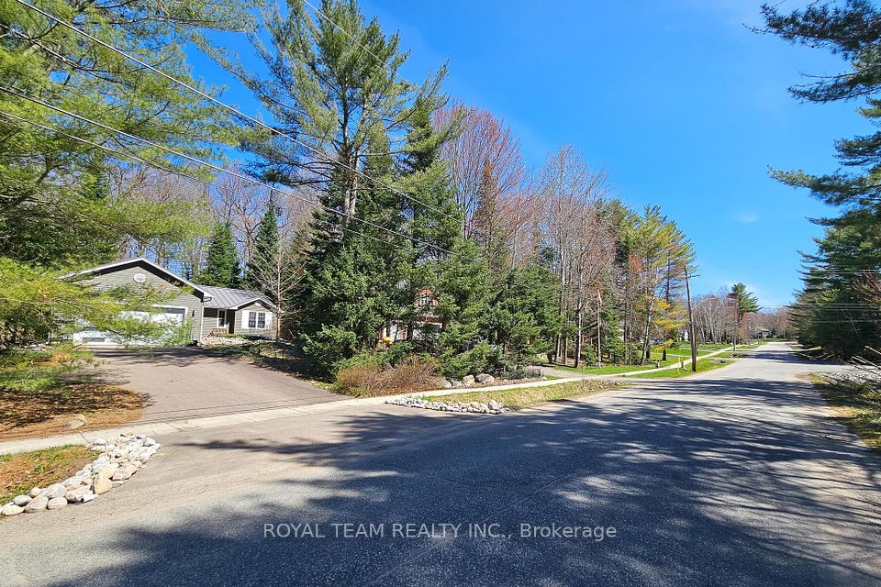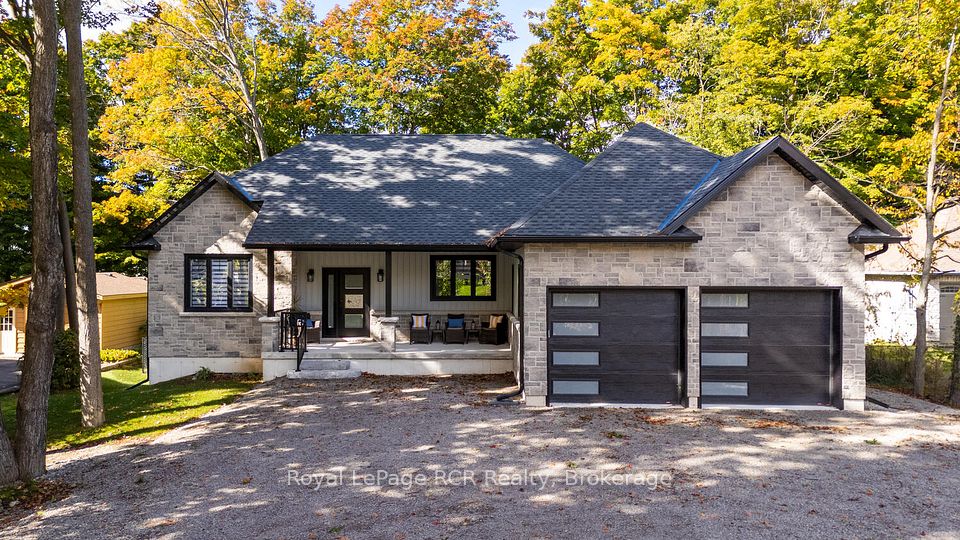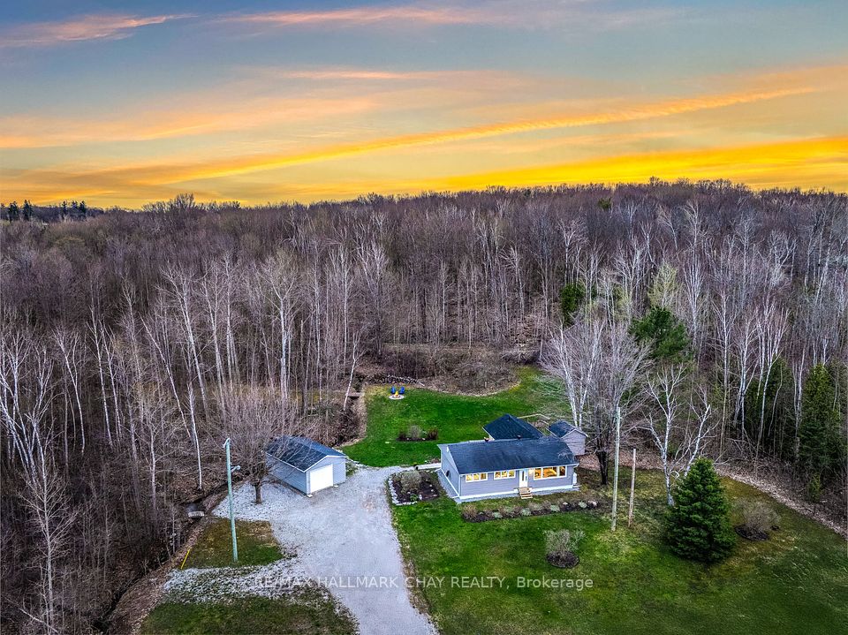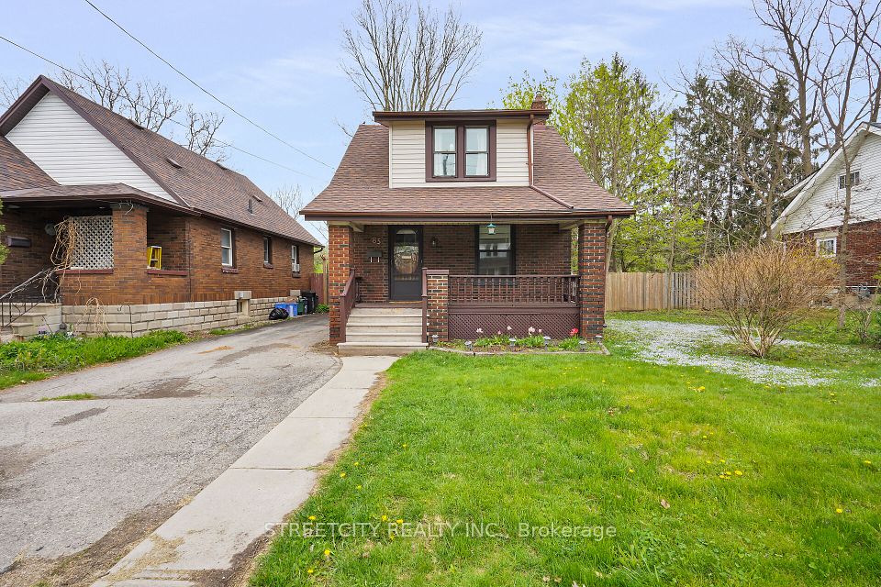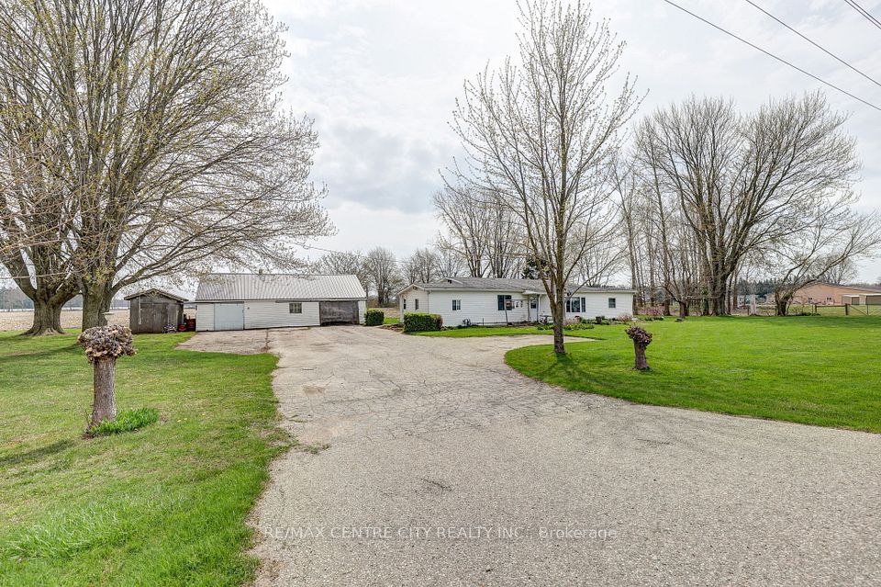$659,000
2450 Bernard Street, The Nation, ON K0C 2B0
Virtual Tours
Price Comparison
Property Description
Property type
Detached
Lot size
N/A
Style
2-Storey
Approx. Area
N/A
Room Information
| Room Type | Dimension (length x width) | Features | Level |
|---|---|---|---|
| Kitchen | 3.29184 x 4.84632 m | Quartz Counter, Stainless Steel Appl, Overlooks Pool | Main |
| Dining Room | 3.9624 x 3.56616 m | Juliette Balcony | Main |
| Living Room | 4.8768 x 3.6576 m | Bay Window, Fireplace Insert, Combined w/Dining | Main |
| Foyer | 1.73736 x 2.68224 m | N/A | Main |
About 2450 Bernard Street
Cul-de-sac location means no traffic. Enjoy quiet, relaxing surroundings in this established neighborhood. A suitable foyer will direct your guest to the open living and dining area that shares a built-in wood unit which incorporates a gas fireplace. Secluded kitchen leads you to the deck and pool area. Powder room and laundry adjoins off garage. Second level holds primary bedroom which is large enough for king size bed and is also enhanced by an adjacent room that could be used as an office, nursery or sitting room. Fabulous, renovated bathroom features a standalone bathtub, a distinguish shower stall and double sink vanity. Keep the kids near with two additional bedrooms. Full size basement with rec room and/or game room also owns a bathroom with shower for family and guest to use. Basement also provides access to the double car garage. Look at this yard, plenty of room to plant a garden. Location demands rapid action!
Home Overview
Last updated
5 hours ago
Virtual tour
None
Basement information
Full, Finished
Building size
--
Status
In-Active
Property sub type
Detached
Maintenance fee
$N/A
Year built
2024
Additional Details
MORTGAGE INFO
ESTIMATED PAYMENT
Location
Some information about this property - Bernard Street

Book a Showing
Find your dream home ✨
I agree to receive marketing and customer service calls and text messages from homepapa. Consent is not a condition of purchase. Msg/data rates may apply. Msg frequency varies. Reply STOP to unsubscribe. Privacy Policy & Terms of Service.







