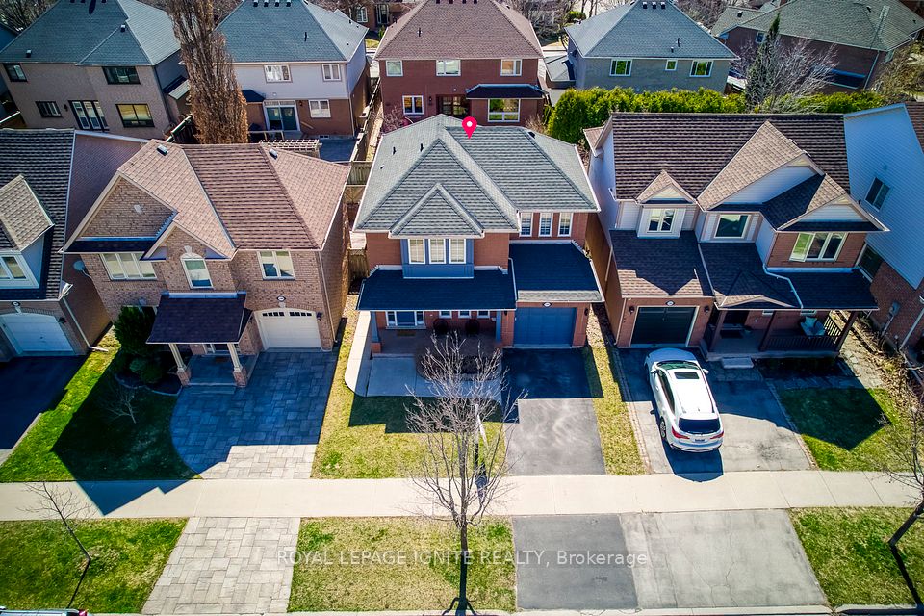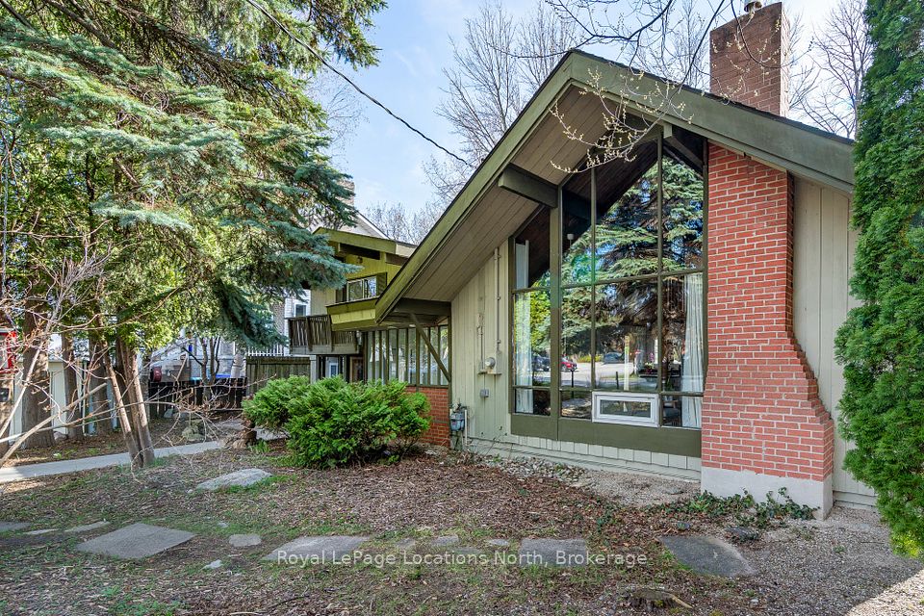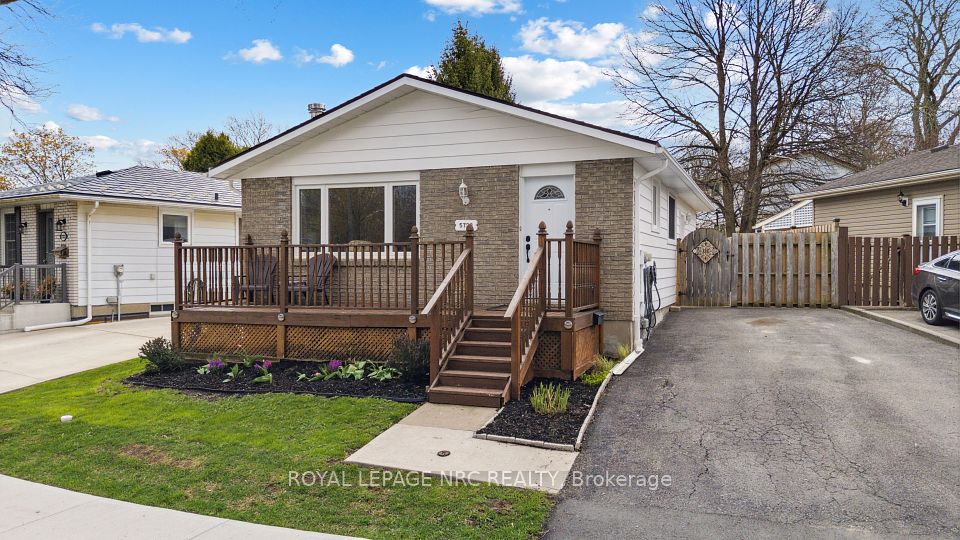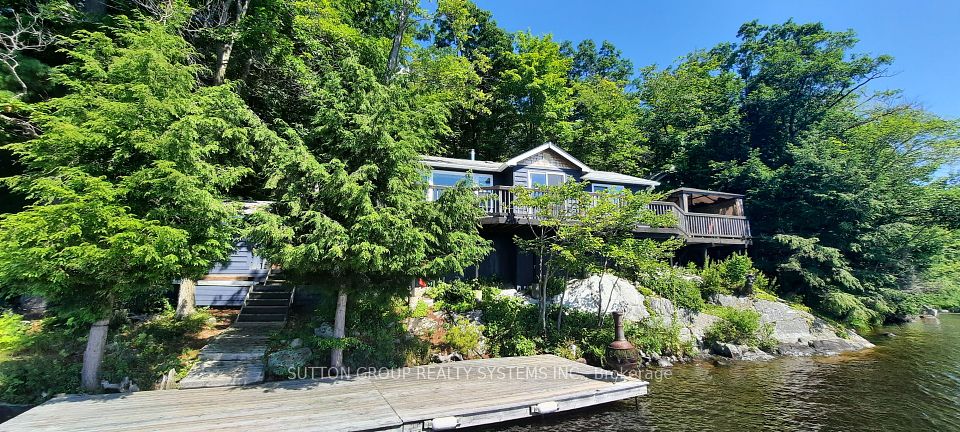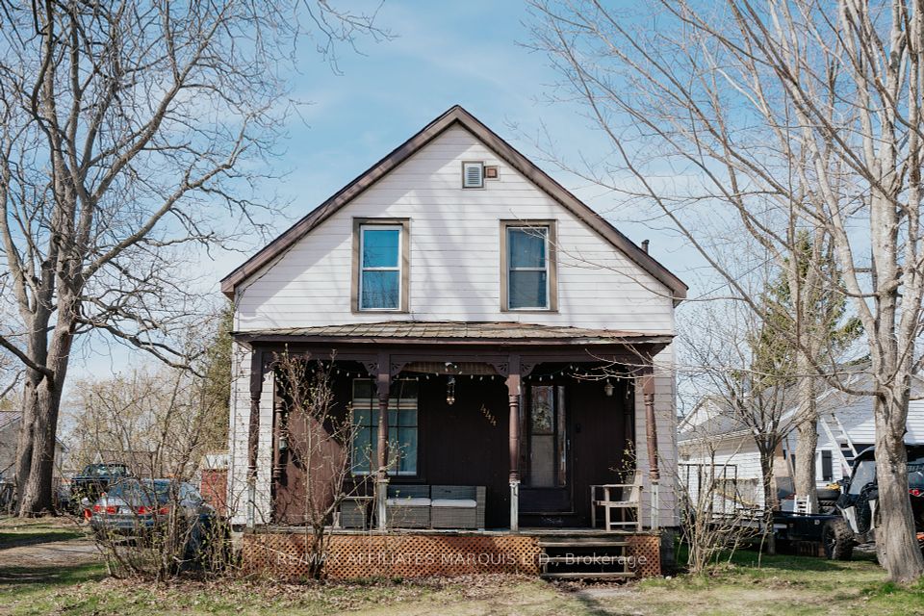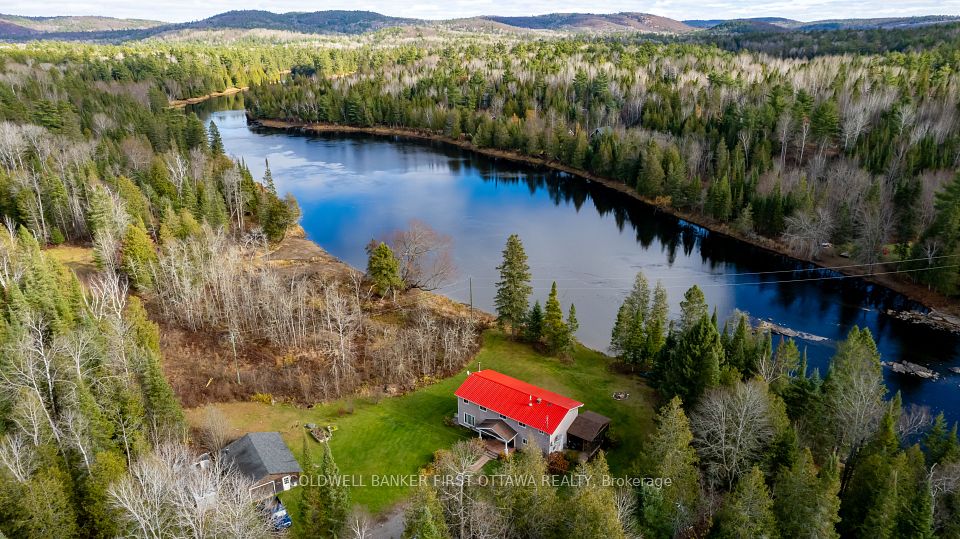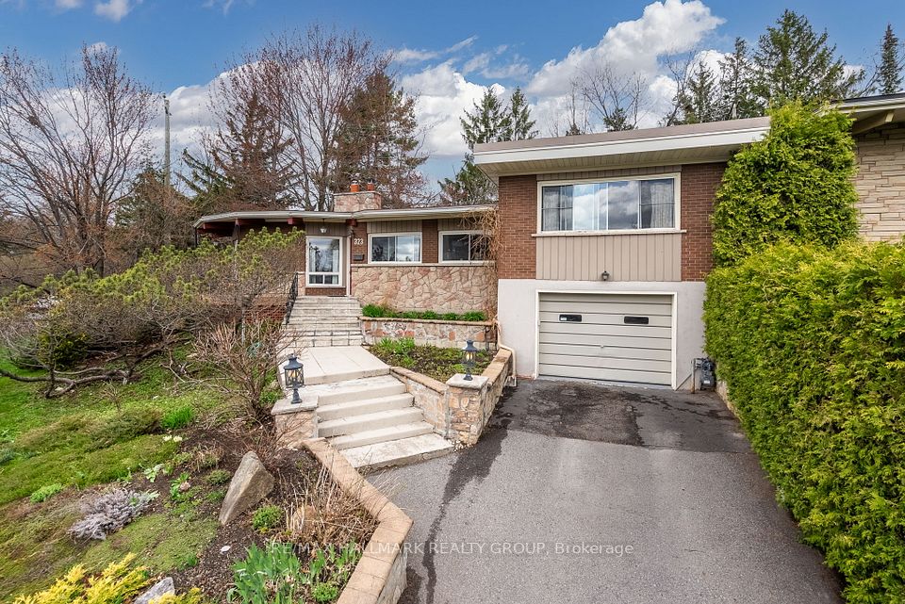$699,000
246 FRANKLIN Street, Kitchener, ON N2A 1Y6
Virtual Tours
Price Comparison
Property Description
Property type
Detached
Lot size
N/A
Style
Bungalow-Raised
Approx. Area
N/A
Room Information
| Room Type | Dimension (length x width) | Features | Level |
|---|---|---|---|
| Kitchen | 5.56 x 3.79 m | Open Concept, Stainless Steel Appl, Tile Floor | Main |
| Laundry | 3.44 x 5.4 m | Above Grade Window, Concrete Floor, Laundry Sink | Lower |
| Workshop | 3.45 x 5.85 m | Window, Concrete Floor | Lower |
| Dining Room | 5.56 x 3.79 m | Open Concept, Combined w/Kitchen, Tile Floor | Main |
About 246 FRANKLIN Street
Well kept home with a comfortable layout and design | Located on oversized lot with fully fenced backyard and custom deck enclosure | Quality all brick home with appealing open concept floor plan upgraded with quality laminate flooring, custom lighting and pots across smooth and semi-textured ceilings | Upgraded kitchen features custom cherrywood style cabinets and full suite of stainless steel appliances including built-in microwave range and dishwasher | Built-in prep counter with pantry cupboard blended seamlessly into dining room | Fully renovated main bath with tiled floor, shower enclosure and pedestal sink | All bedrooms finished with laminate flooring and feature well sized windows overlooking the deck and yard | Huge lower level recreation room finished with pot lights and tiled flooring with multiple windows allowing for lots of natural light | Oversized laundry room with tub sink and rough-in for second four piece bath and additional kitchen | Potential for secondary or in-law suite with Res-2 zoning and separate side entrance | Bright and sunny backyard space like a small park | Super convenient location within walking distance of Idlewood and Stanley Park natural recreational areas, and community centre with gym, pool, tennis courts, cricket, skating rinks, skate park and more | Shops and restaurants just around the corner | Easy access to Hwy and transit right on your doorstep | Quick drive to Chicopee ski and tubing park for a great lifestyle location | Quiet mixed density and mature neighbourhood | Franklin public school, Sunnyside public school and Eastwood collegiate catchment area
Home Overview
Last updated
2 days ago
Virtual tour
None
Basement information
Partially Finished, Full
Building size
--
Status
In-Active
Property sub type
Detached
Maintenance fee
$N/A
Year built
--
Additional Details
MORTGAGE INFO
ESTIMATED PAYMENT
Location
Some information about this property - FRANKLIN Street

Book a Showing
Find your dream home ✨
I agree to receive marketing and customer service calls and text messages from homepapa. Consent is not a condition of purchase. Msg/data rates may apply. Msg frequency varies. Reply STOP to unsubscribe. Privacy Policy & Terms of Service.







