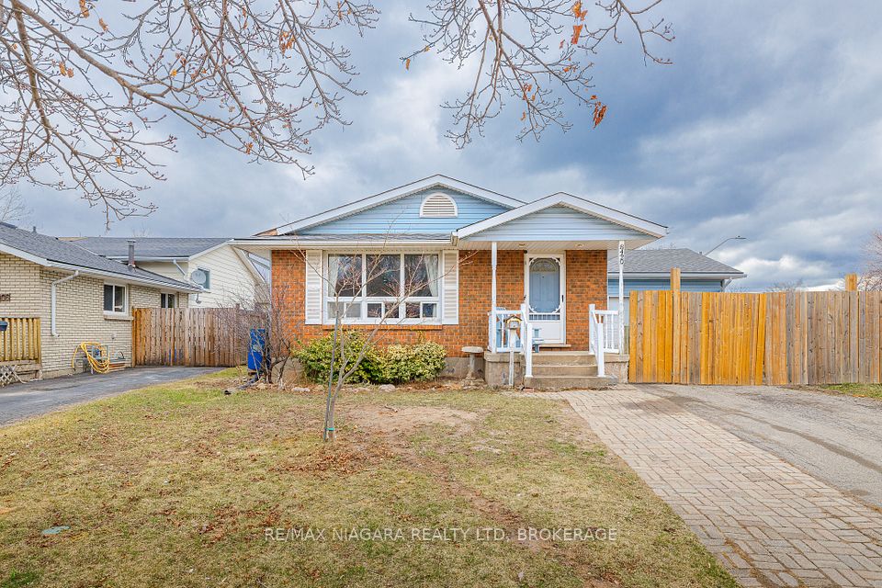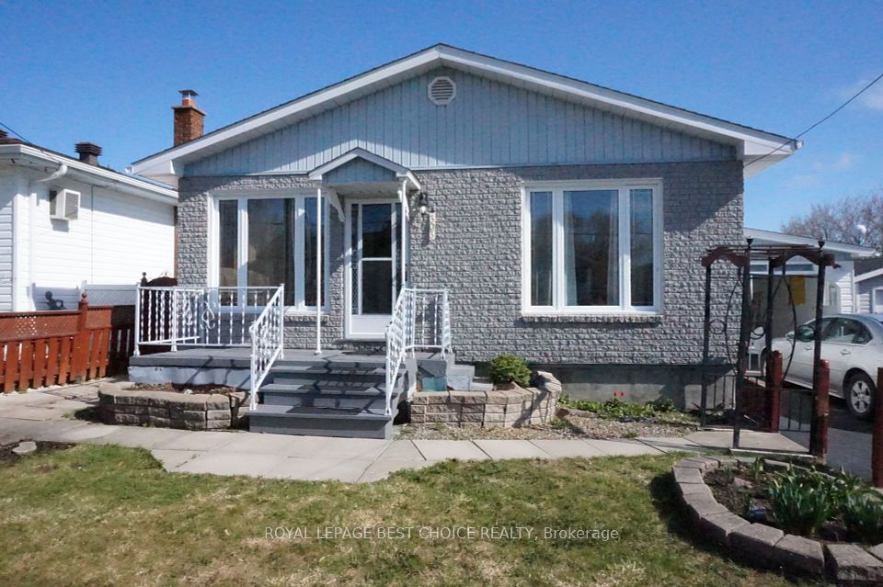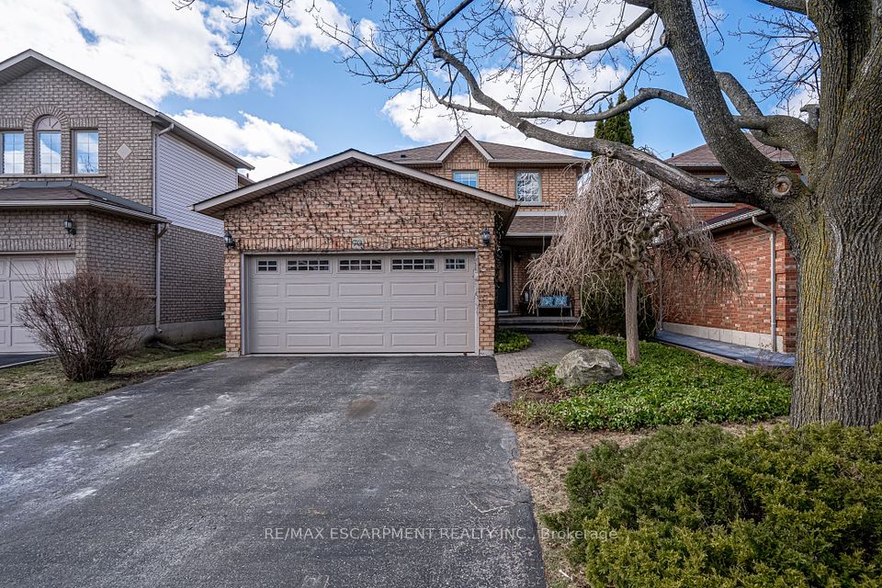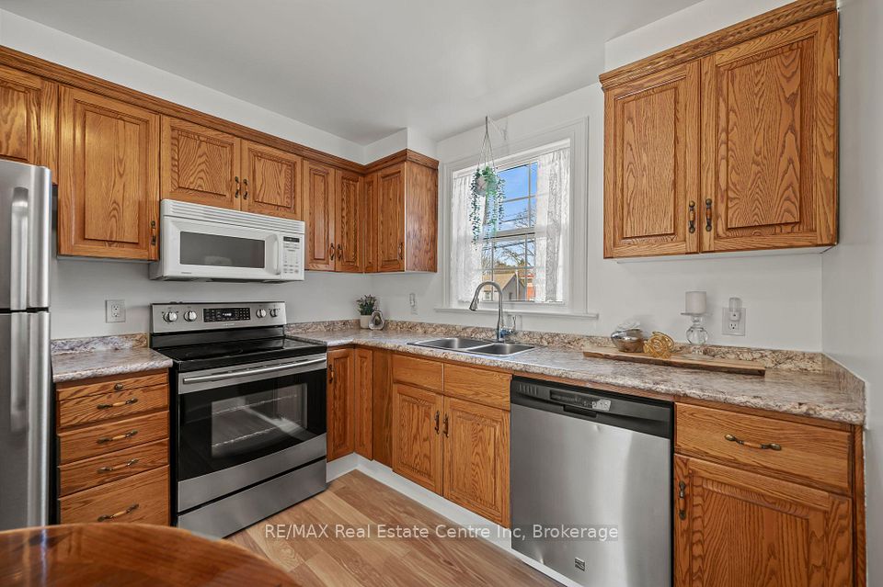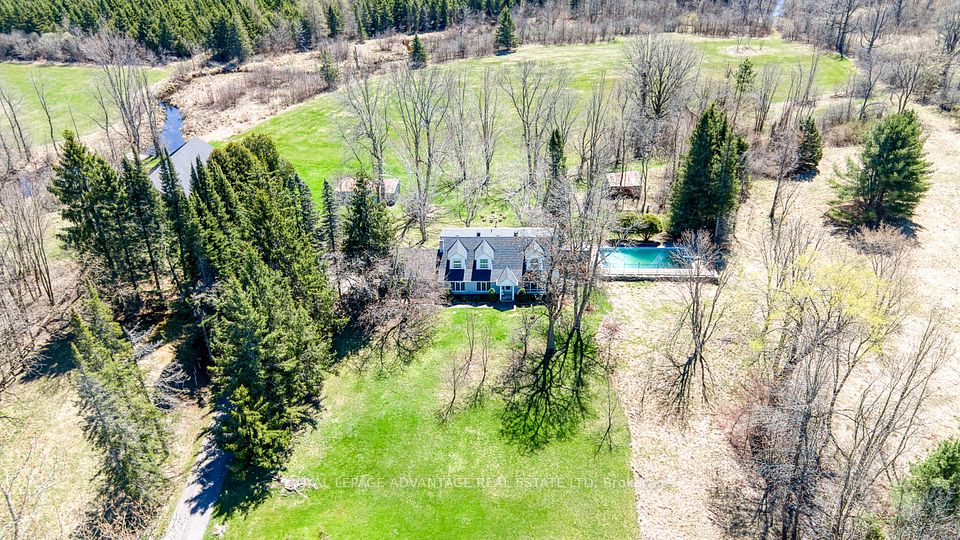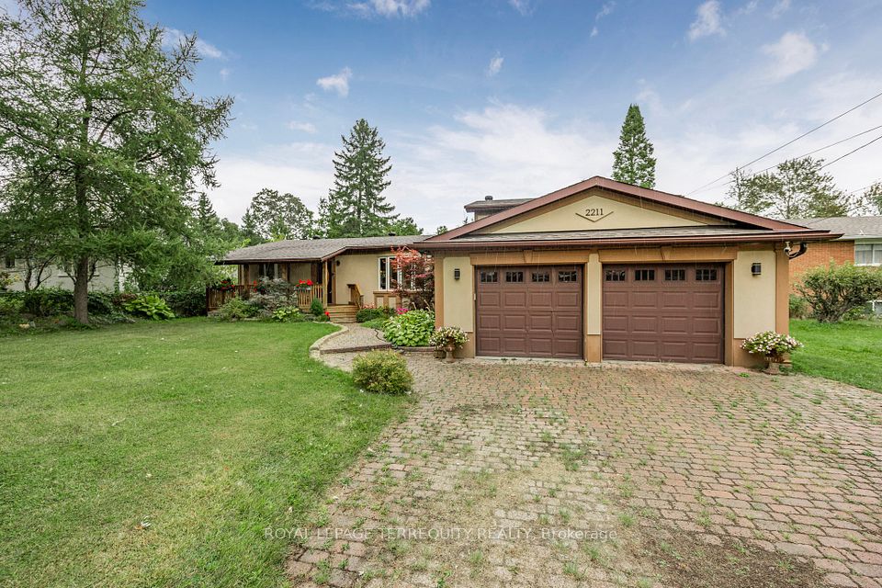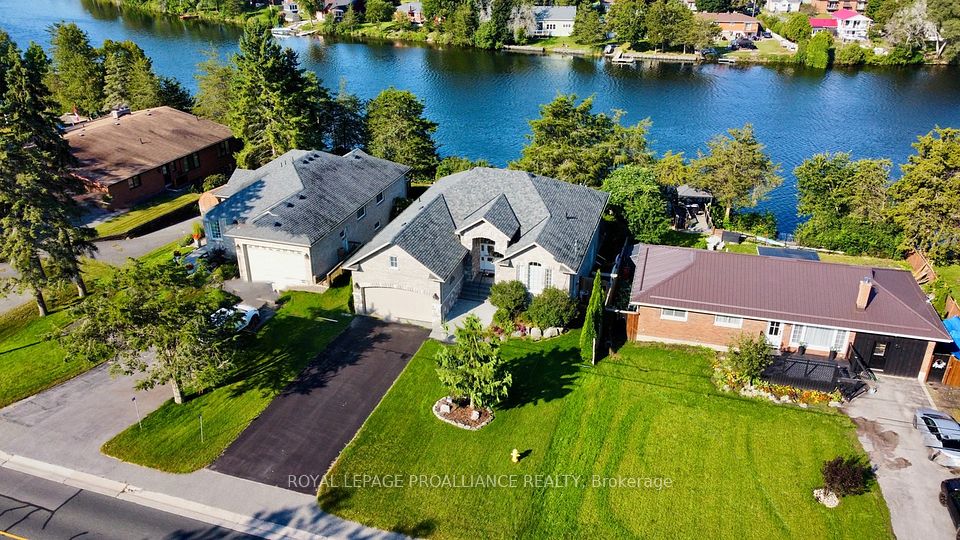$699,900
246 Station Trail, Russell, ON K4R 0C9
Virtual Tours
Price Comparison
Property Description
Property type
Detached
Lot size
N/A
Style
Bungalow
Approx. Area
N/A
Room Information
| Room Type | Dimension (length x width) | Features | Level |
|---|---|---|---|
| Foyer | 1.78 x 1.68 m | Ceramic Floor, Closet | Main |
| Living Room | 8.38 x 4.35 m | Hardwood Floor, Open Concept | Main |
| Kitchen | 6.04 x 3.26 m | Open Concept, Eat-in Kitchen, Hardwood Floor | Main |
| Primary Bedroom | 4.9 x 4.1 m | Walk-In Closet(s) | Main |
About 246 Station Trail
Discover this beautifully designed, energy-efficient home crafted by Corvinelli Homes in the highly sought-after Russell Trails subdivision. Step inside and you're greeted by a spacious foyer that leads into an inviting open-concept main living area, kitchen is perfect for entertaining family and friends. The main floor features two well-appointed bedrooms and a full bath thoughtfully laid out to maximize comfort and convenience. A functional mudroom at the garage entrance adds to the home's practicality. The lower level offers additional living space, including a large rec room a 3rd bedroom and another full bathroom making it ideal for guests or extra family space. Ideally located just steps from a paved fitness trail. Enjoy a leisurely walk or a relaxing bike ride. Plus you'll be within walking distance of all of Russell's amenities. Embrace the perfect combination of convenience and active living in this wonderful community. This charming bungalow is ready to welcome you home!, Flooring: Hardwood, Flooring: Ceramic, Flooring: Carpet Wall To Wall
Home Overview
Last updated
Mar 6
Virtual tour
None
Basement information
Partially Finished
Building size
--
Status
In-Active
Property sub type
Detached
Maintenance fee
$N/A
Year built
--
Additional Details
MORTGAGE INFO
ESTIMATED PAYMENT
Location
Some information about this property - Station Trail

Book a Showing
Find your dream home ✨
I agree to receive marketing and customer service calls and text messages from homepapa. Consent is not a condition of purchase. Msg/data rates may apply. Msg frequency varies. Reply STOP to unsubscribe. Privacy Policy & Terms of Service.







