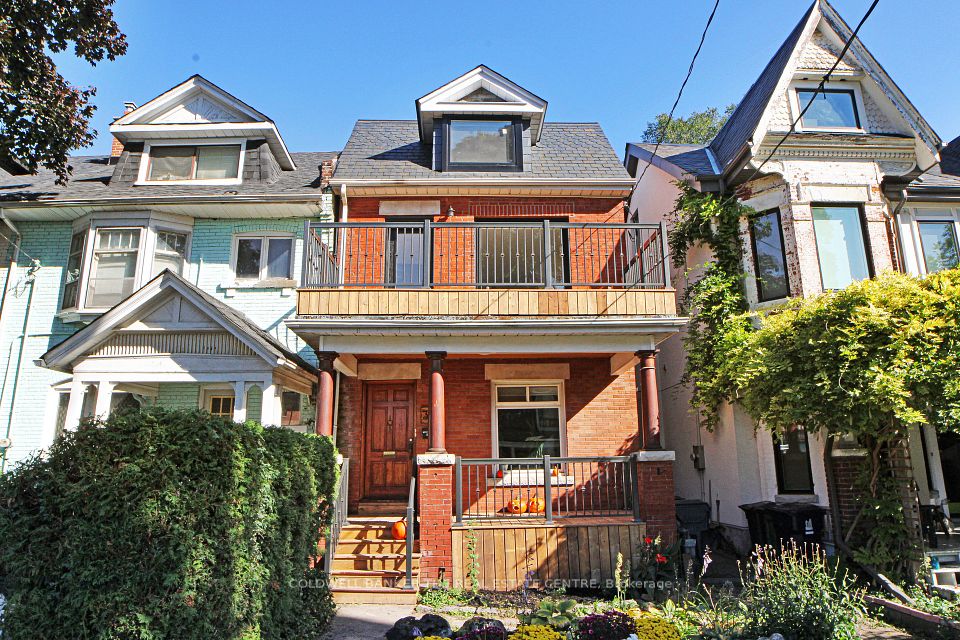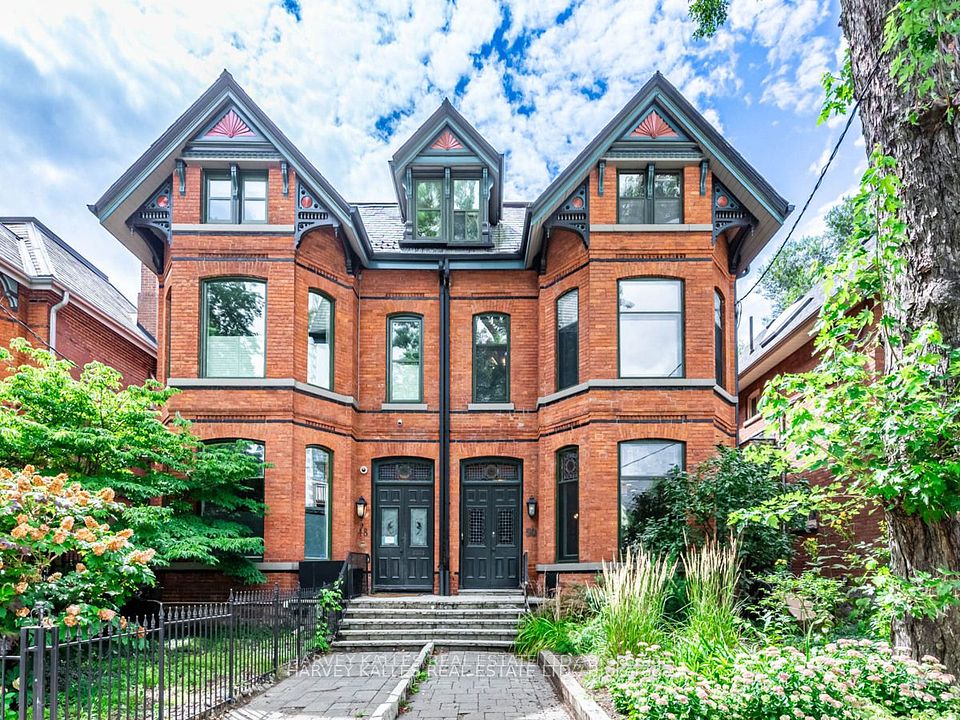
$2,298,000
247 CONCORD Avenue, Toronto C01, ON M6H 2P4
Virtual Tours
Price Comparison
Property Description
Property type
Triplex
Lot size
< .50 acres
Style
2 1/2 Storey
Approx. Area
N/A
Room Information
| Room Type | Dimension (length x width) | Features | Level |
|---|---|---|---|
| Living Room | 3.58 x 3.86 m | Hardwood Floor, Combined w/Kitchen, Open Concept | Main |
| Kitchen | 3.58 x 3.43 m | Hardwood Floor, Combined w/Living, Stainless Steel Appl | Main |
| Bedroom | 3.2 x 3.71 m | Hardwood Floor, W/O To Yard, Window | Main |
| Living Room | 4.67 x 3.61 m | Hardwood Floor, Combined w/Kitchen, Window | Second |
About 247 CONCORD Avenue
STUNNING 3 STOREY VICTORIAN CENTURY HOME. FULL RENOVATION TO THE STUDS WITH AN ADDITION.UNDERPINNED BASEMENT 8' CEILING HEIGHT. 4 BEDROOMS AND 4 WASHROOMS. SUPERIOR CONSTRUCTION ANDLUXURY MATERIALS. WALK TO OSSINGTON SUBWAY STATION. LEGAL TRIPLEX. EACH UNIT HAS AN OPEN CONCEPT LAYOUT, IT'S OWN A/C, FURNACE, ELECTRICAL PANEL, TANKLESS WATER HEATER, LAUNDRY, SEPARATE HYDROMETER, ENGINEERED H/W FLOORS, SPRUCE TRIM & BASEBOARDS, S/S APPLIANCES, QUARTZ COUNTERS, HUNTERDOUGLAS BLINDS, POT LIGHTS, AUTO LIGHTS IN CLOSETS, HIGH EFFICIENCY WINDOWS, FIBRE GLASS DOORS W/MULTI POINT LOCKS... BASEMENT & FIRST FLOOR LEASED. SECOND & THIRD FLOOR OWNER'S UNIT EMPTY.FANTASTIC TENANTS TO HELP WITH YOUR MORTGAGE PAYMENTS.
Home Overview
Last updated
May 28
Virtual tour
None
Basement information
Separate Entrance, Finished
Building size
--
Status
In-Active
Property sub type
Triplex
Maintenance fee
$N/A
Year built
--
Additional Details
MORTGAGE INFO
ESTIMATED PAYMENT
Location
Some information about this property - CONCORD Avenue

Book a Showing
Find your dream home ✨
I agree to receive marketing and customer service calls and text messages from homepapa. Consent is not a condition of purchase. Msg/data rates may apply. Msg frequency varies. Reply STOP to unsubscribe. Privacy Policy & Terms of Service.







