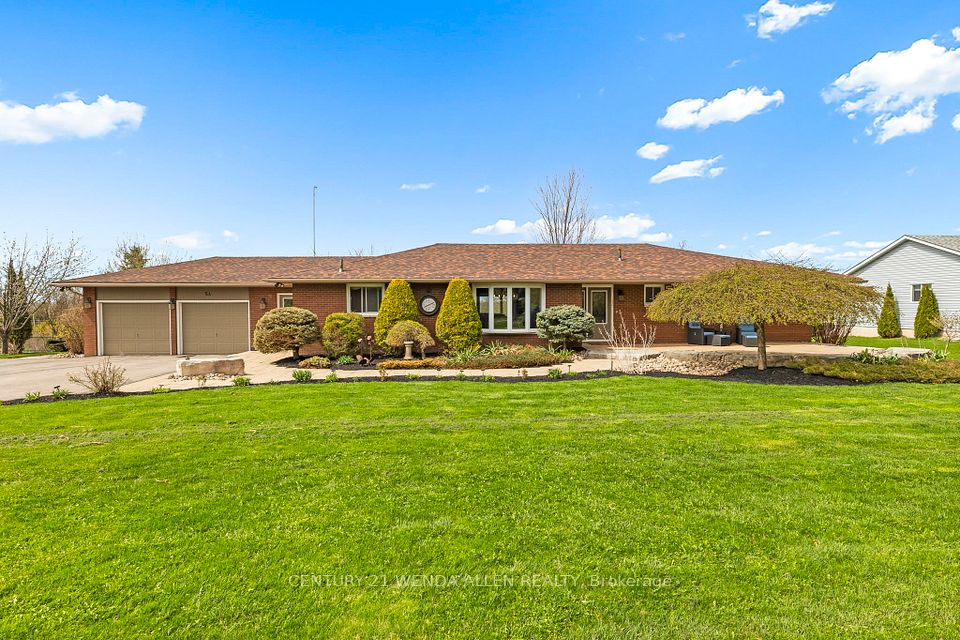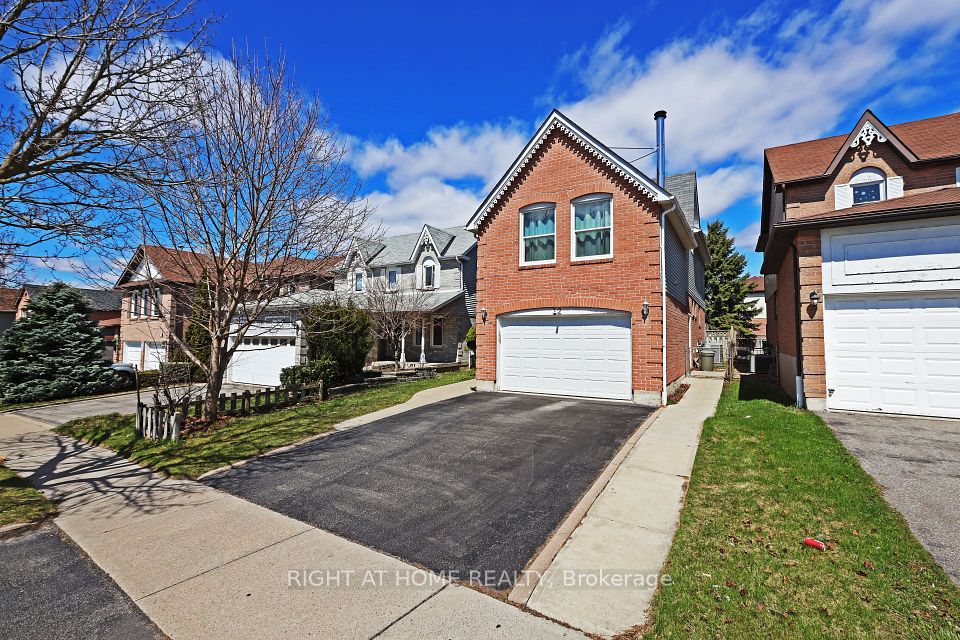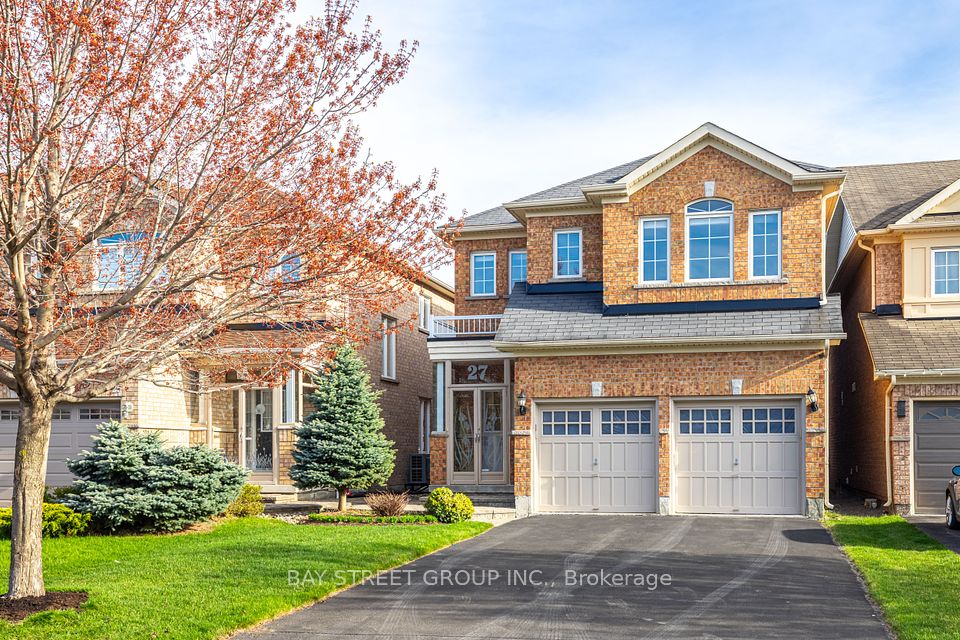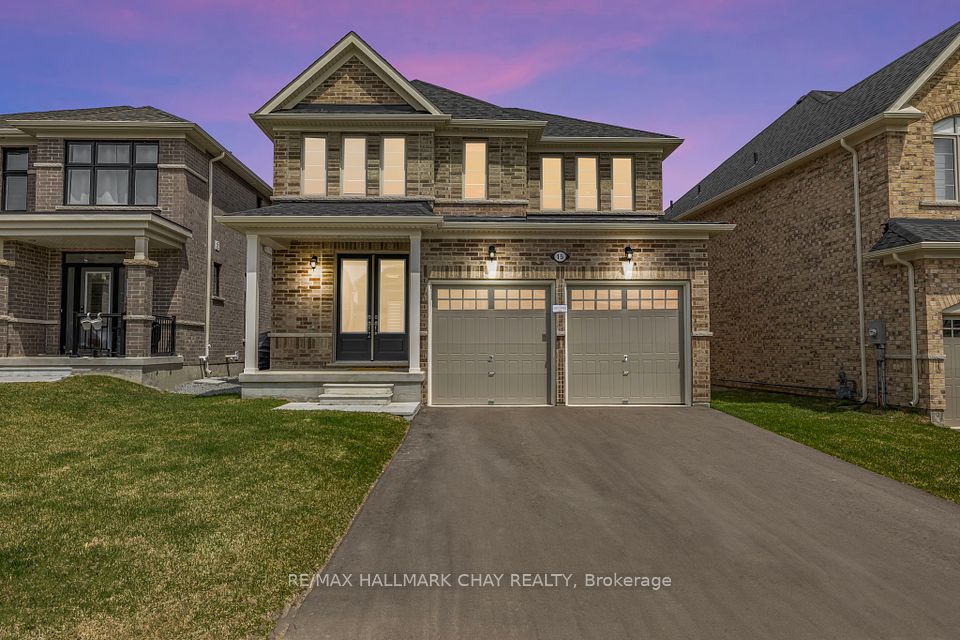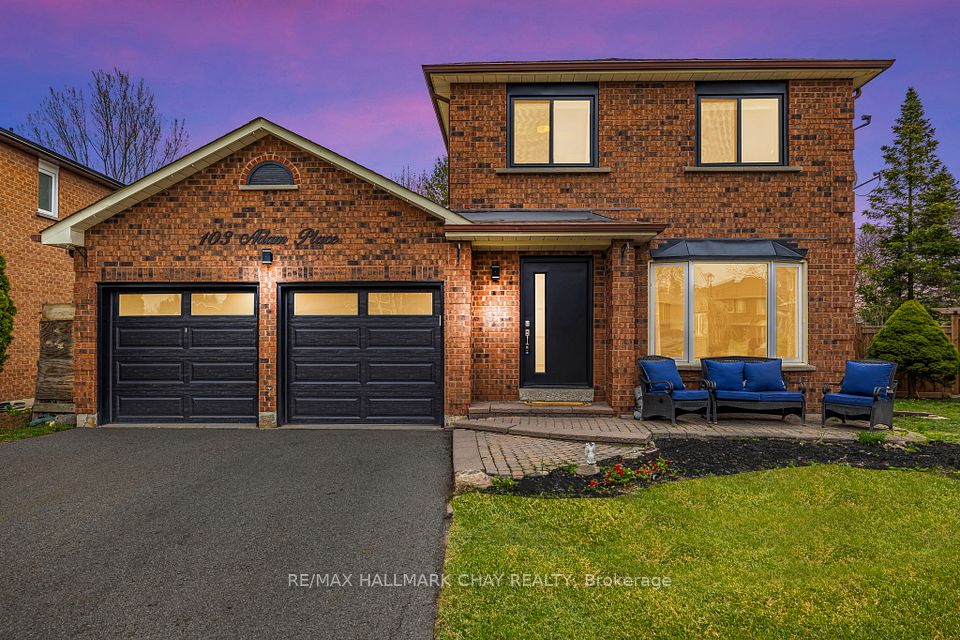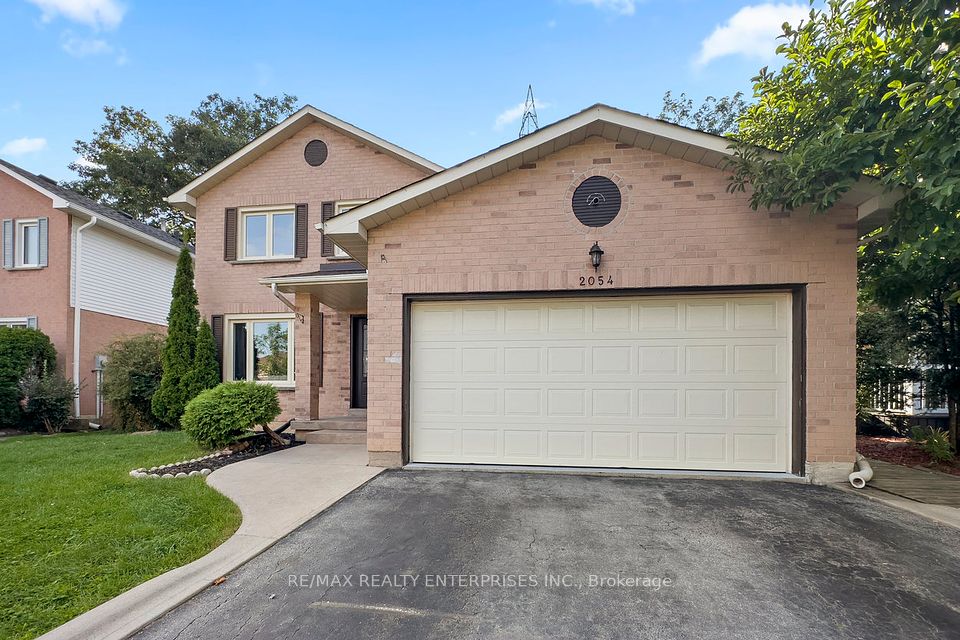$1,428,000
247 Paradelle Drive, Richmond Hill, ON L4E 1B9
Virtual Tours
Price Comparison
Property Description
Property type
Detached
Lot size
N/A
Style
2-Storey
Approx. Area
N/A
Room Information
| Room Type | Dimension (length x width) | Features | Level |
|---|---|---|---|
| Living Room | 5.79 x 3.23 m | Open Concept, Hardwood Floor, Window | Ground |
| Dining Room | 5.79 x 3.23 m | Open Concept, Hardwood Floor, Window | Ground |
| Family Room | 5.97 x 3.35 m | Hardwood Floor, Fireplace, California Shutters | Ground |
| Breakfast | 2.74 x 3.32 m | Combined w/Kitchen, Ceramic Floor, Overlooks Family | Ground |
About 247 Paradelle Drive
Welcome to 247 Paradelle Drive nestled in prestigious Oak Ridge Richmond Hill. This home sweet home features Functional and spacious layout with 9'ceiling ( Ground floor & 2nd Floor ), Approximate 3,000 sqft of living space ( included finished basement ). Professional finished basement with Kitchen, open concept family room with electronic fireplace and a bedroom with walk-in closet. Tons of upgrades w/throughout, California shutters, Pot Lights, Carpet Free, Crown moulding & upgraded kitchen with quartz countertop & stainless steel appliances ( Gas Stove, Hood Range ) Prim Bedroom W/ cozy 4pc Ensuite, All Bedrooms Are Generously Sized W/Large Window. Additional Office/Den on 2nd floor when working from home. Fully fenced backyard with easy maintain Interlock landscape and gazebo, Detached 2 cars garage. Sprinkler system in the front yard. Close to parks, Wilcox lake, golf & community center. Mins to Hwy 404 & Go Station. A perfect home to grow your family in a desire neighborhood !
Home Overview
Last updated
Apr 11
Virtual tour
None
Basement information
Apartment, Finished
Building size
--
Status
In-Active
Property sub type
Detached
Maintenance fee
$N/A
Year built
2024
Additional Details
MORTGAGE INFO
ESTIMATED PAYMENT
Location
Some information about this property - Paradelle Drive

Book a Showing
Find your dream home ✨
I agree to receive marketing and customer service calls and text messages from homepapa. Consent is not a condition of purchase. Msg/data rates may apply. Msg frequency varies. Reply STOP to unsubscribe. Privacy Policy & Terms of Service.







