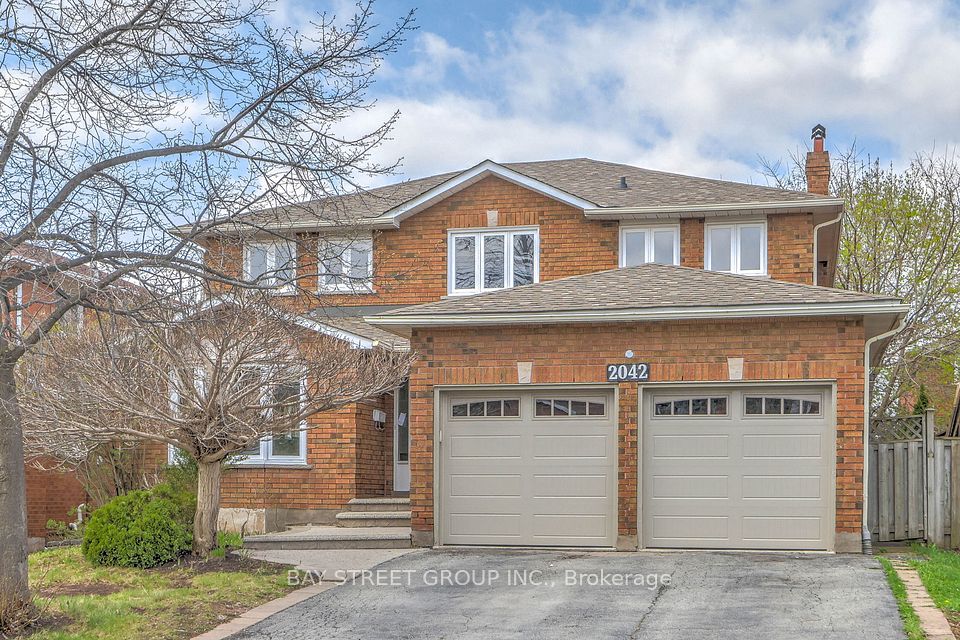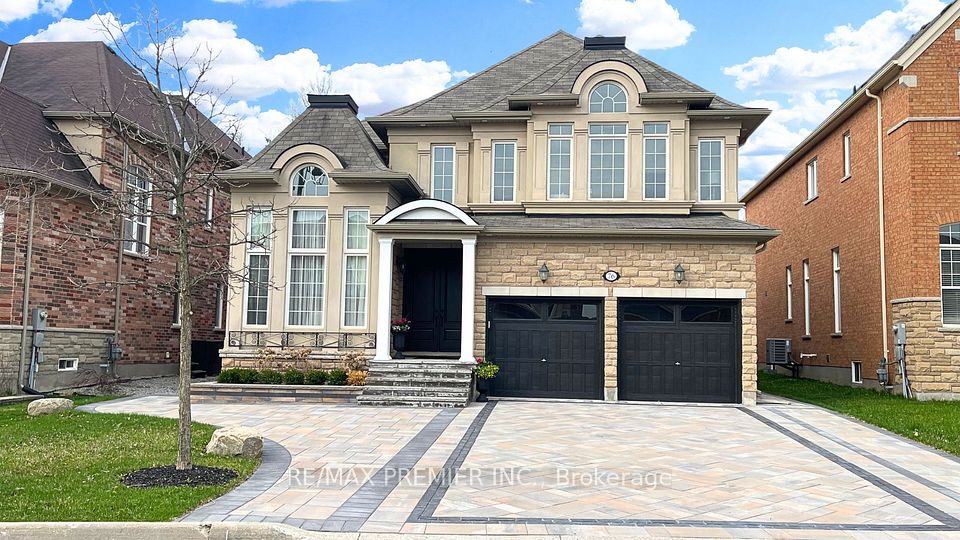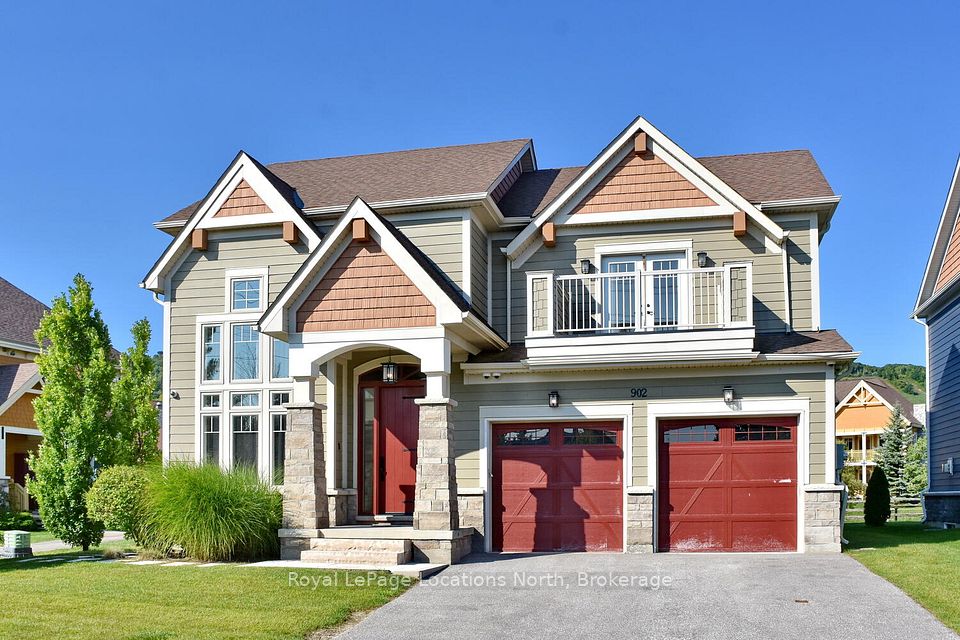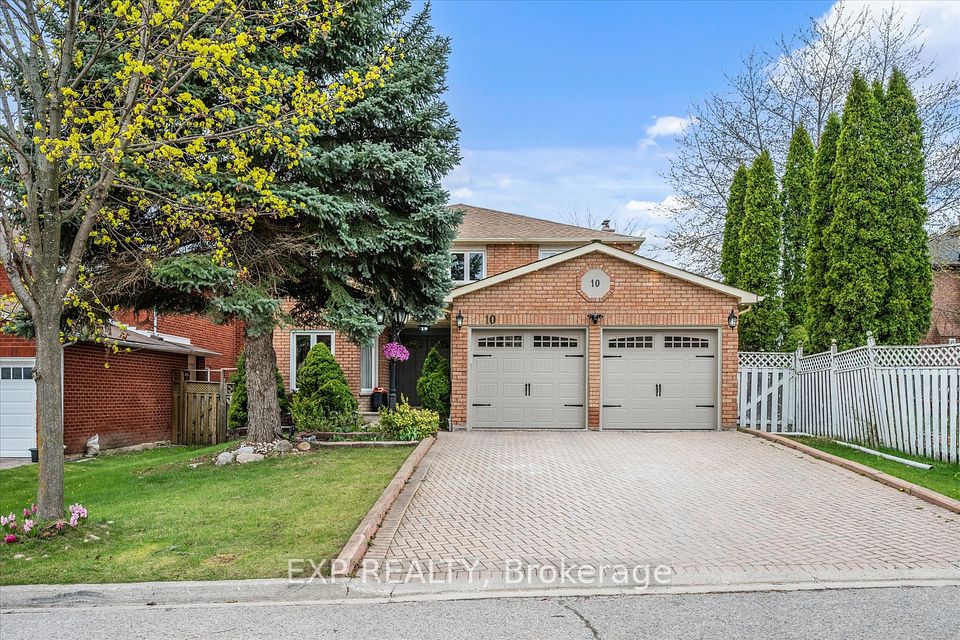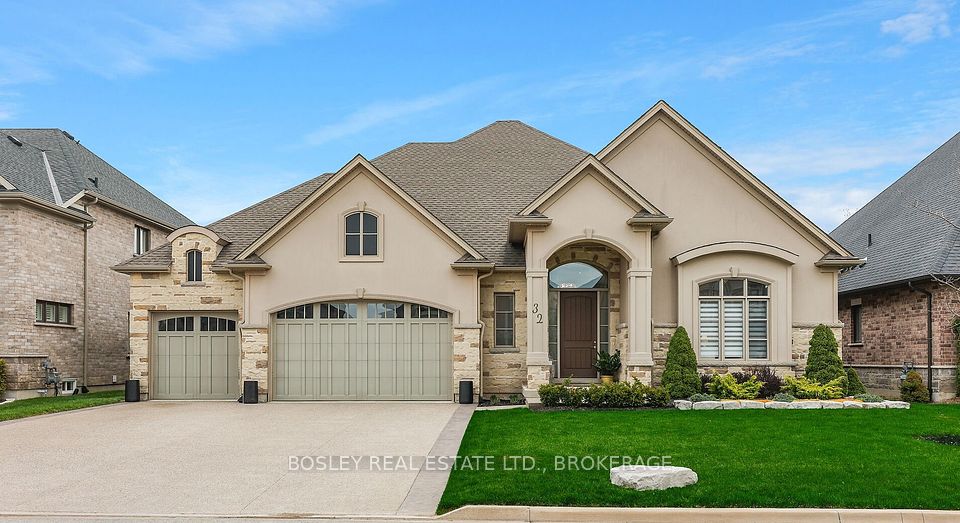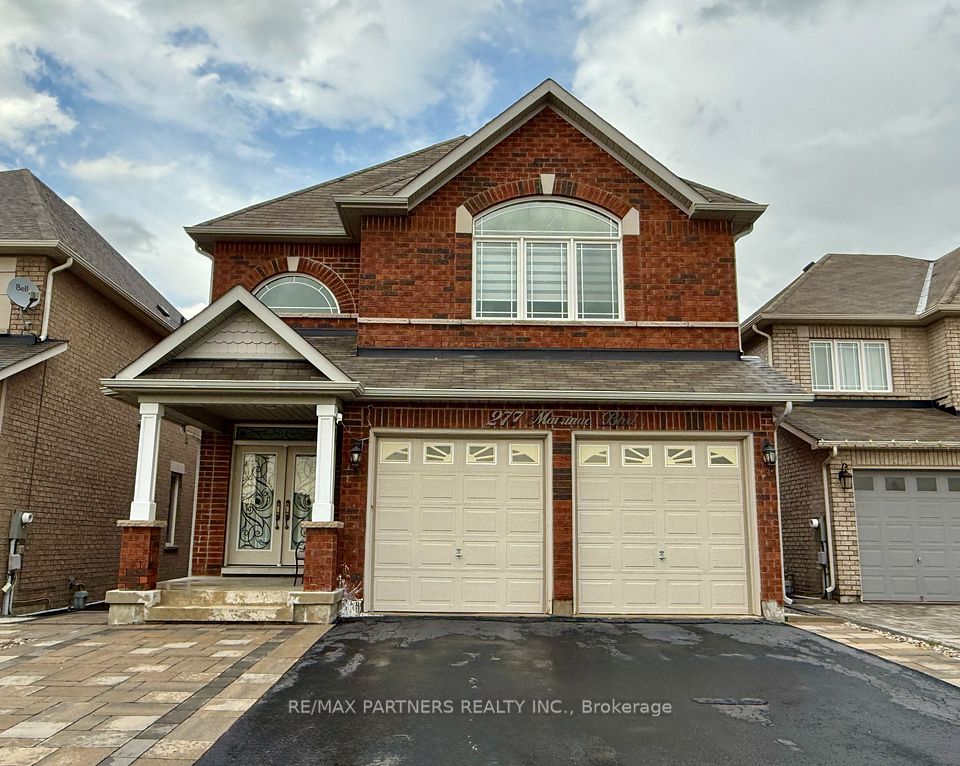$2,149,000
Last price change 4 days ago
247 Sunset Beach Road, Richmond Hill, ON L4E 3H3
Virtual Tours
Price Comparison
Property Description
Property type
Detached
Lot size
N/A
Style
2-Storey
Approx. Area
N/A
Room Information
| Room Type | Dimension (length x width) | Features | Level |
|---|---|---|---|
| Living Room | 6.09 x 3.72 m | Pot Lights, Heated Floor, Sunken Room | Main |
| Dining Room | 4.28 x 4.08 m | Crown Moulding, Hardwood Floor, Combined w/Living | Main |
| Kitchen | 7.65 x 4.01 m | W/O To Deck, Centre Island, Heated Floor | Main |
| Family Room | 5.34 x 3.76 m | Pot Lights, Hardwood Floor, Fireplace | Main |
About 247 Sunset Beach Road
The Most Desirable Area Of Richmond Hill. Surrounded By Multimillion $$$ Homes And WalkingDistance To Wilcox Lake & Yonge St. 50 Foot Lot Feat. 4500 Sqft Of Living Space W/ Soaring 10Foot Ceilings On Main Floor, Deck covered with new skylight roof/ Finished Basement WithSeparate Entrance 2 Br+2 Full Baths, 2nd Kitchen And Separate Laundry, Hrd Wood Floor And PotLights Throughout,Huge Kitchen W/Central Island And Walk Out To Wrap Around Deck.
Home Overview
Last updated
4 days ago
Virtual tour
None
Basement information
Separate Entrance, Finished
Building size
--
Status
In-Active
Property sub type
Detached
Maintenance fee
$N/A
Year built
--
Additional Details
MORTGAGE INFO
ESTIMATED PAYMENT
Location
Some information about this property - Sunset Beach Road

Book a Showing
Find your dream home ✨
I agree to receive marketing and customer service calls and text messages from homepapa. Consent is not a condition of purchase. Msg/data rates may apply. Msg frequency varies. Reply STOP to unsubscribe. Privacy Policy & Terms of Service.







