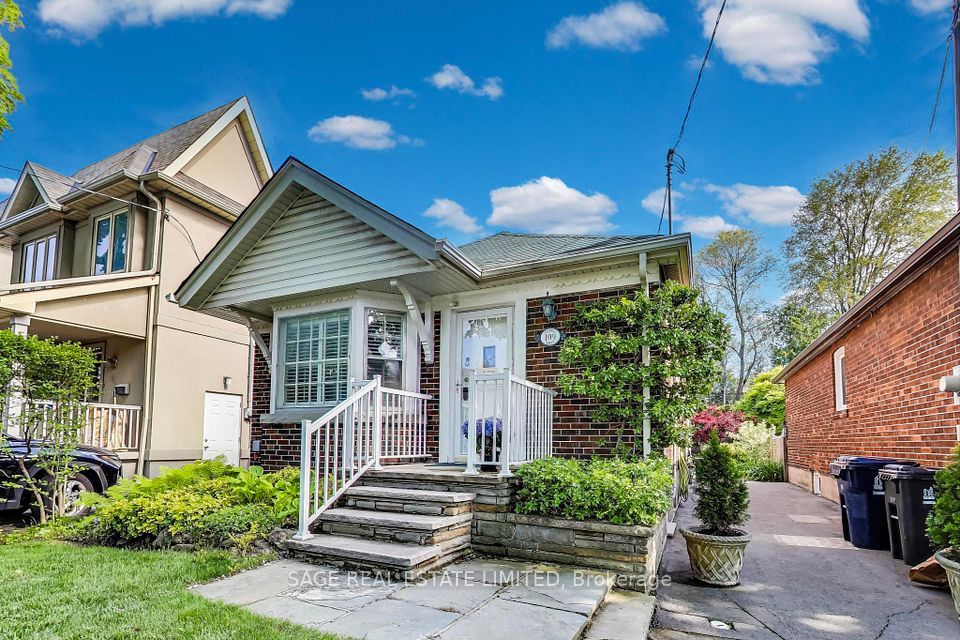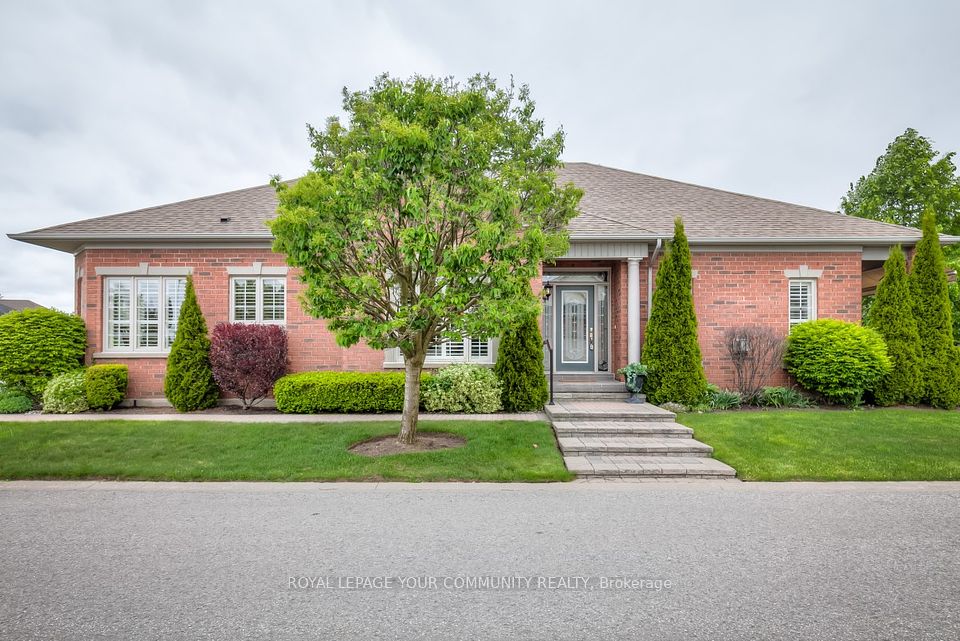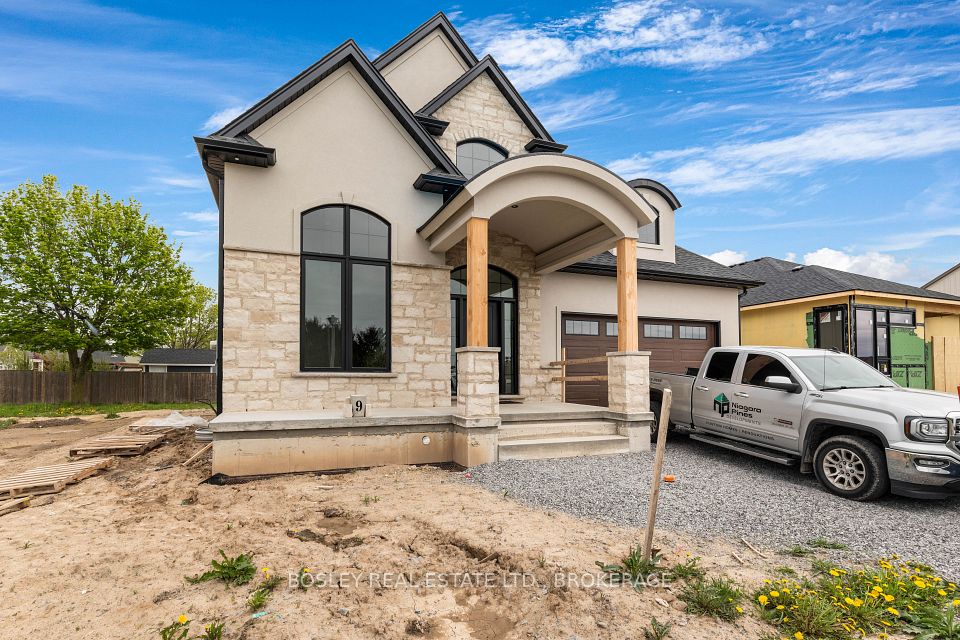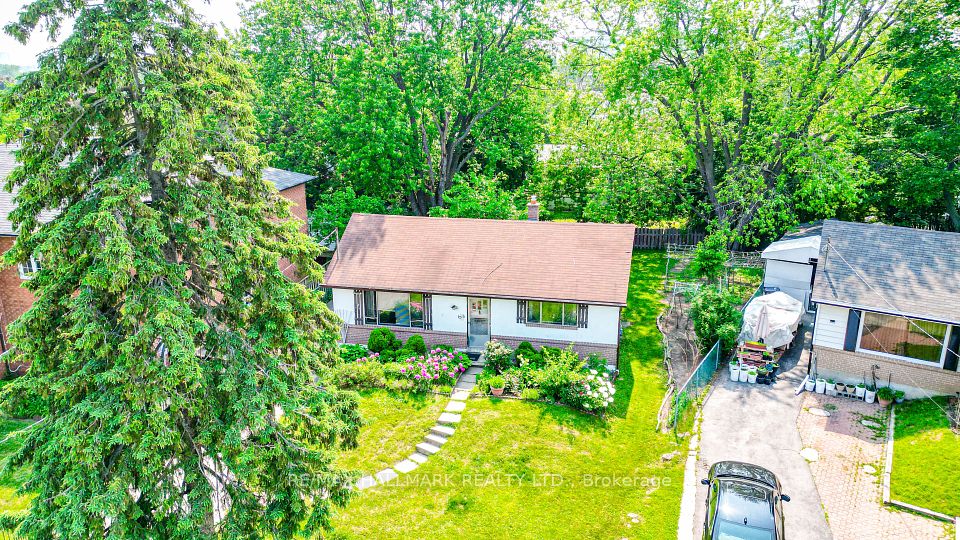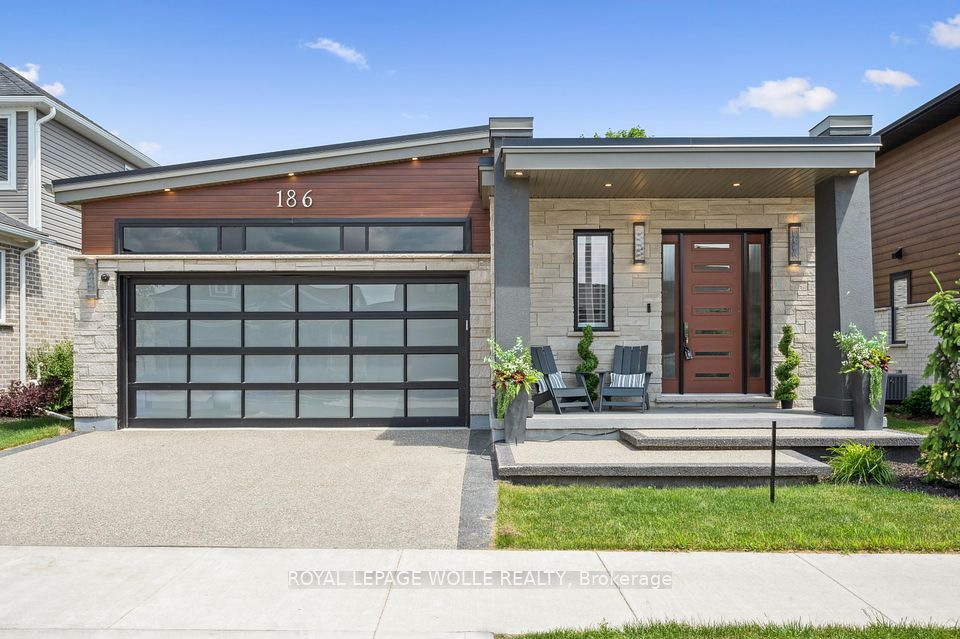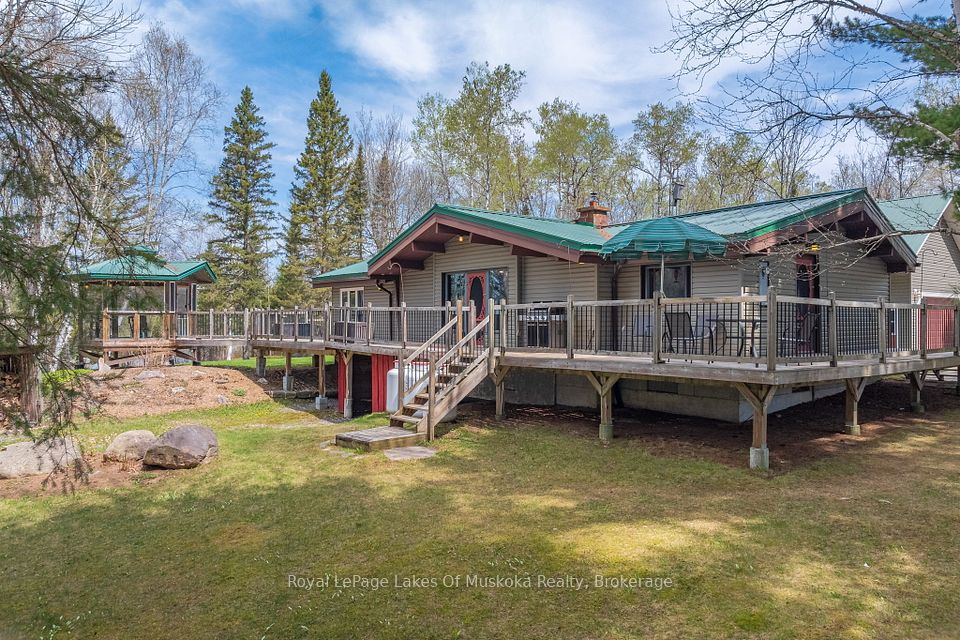
$1,898,000
Last price change May 13
247 Trafalgar Road, Oakville, ON L6J 3H1
Price Comparison
Property Description
Property type
Detached
Lot size
N/A
Style
2-Storey
Approx. Area
N/A
Room Information
| Room Type | Dimension (length x width) | Features | Level |
|---|---|---|---|
| Living Room | 4.72 x 4.09 m | California Shutters, Open Concept, Hardwood Floor | Main |
| Dining Room | 4.65 x 2.95 m | California Shutters, Separate Room, Hardwood Floor | Main |
| Kitchen | 4.17 x 3.07 m | Breakfast Bar, Hardwood Floor | Main |
| Family Room | 4.24 x 3.35 m | Broadloom, W/O To Garden | Main |
About 247 Trafalgar Road
Beautifully Renovated Character Home Overlooking 16 Mile Creek. Beautiful front porch, circular driveway and detached Garage. Over 2000 Sq Ft Of Bright And Spacious Living Space Above Grade. Gourmet Open Concept Kitchen With Built-In Stainless Steel Sub-Zero Fridge & Viking Gas Cooktop, Marble Counters and Walnut Breakfast Bar overlooks cosy Family Room with gas fireplace and French Doors To Private Backyard Garden patio & pergola. Main floor Den & Dining Room. Fabulous Wide plank floorboards throughout. High quality lighting fixtures throughout. Main floor mudroom and powder room with heated floor. Newly finished basement Rec Room. Upstairs find 2 Large Bedrooms and an Updated Bathroom with glass walk-in shower, soaker tub and heated floors. Second floor Laundry. All up to date mechanicals and electrical, windows, recent new sewer line, roof. (Approx 5 years). Short walk to Downtown Oakville and Oakville Go Station, Wallace Park Tennis & skating, OTCC indoor pool & rec centre. A fabulous place to live.
Home Overview
Last updated
May 13
Virtual tour
None
Basement information
Partial Basement, Partially Finished
Building size
--
Status
In-Active
Property sub type
Detached
Maintenance fee
$N/A
Year built
2024
Additional Details
MORTGAGE INFO
ESTIMATED PAYMENT
Location
Some information about this property - Trafalgar Road

Book a Showing
Find your dream home ✨
I agree to receive marketing and customer service calls and text messages from homepapa. Consent is not a condition of purchase. Msg/data rates may apply. Msg frequency varies. Reply STOP to unsubscribe. Privacy Policy & Terms of Service.






