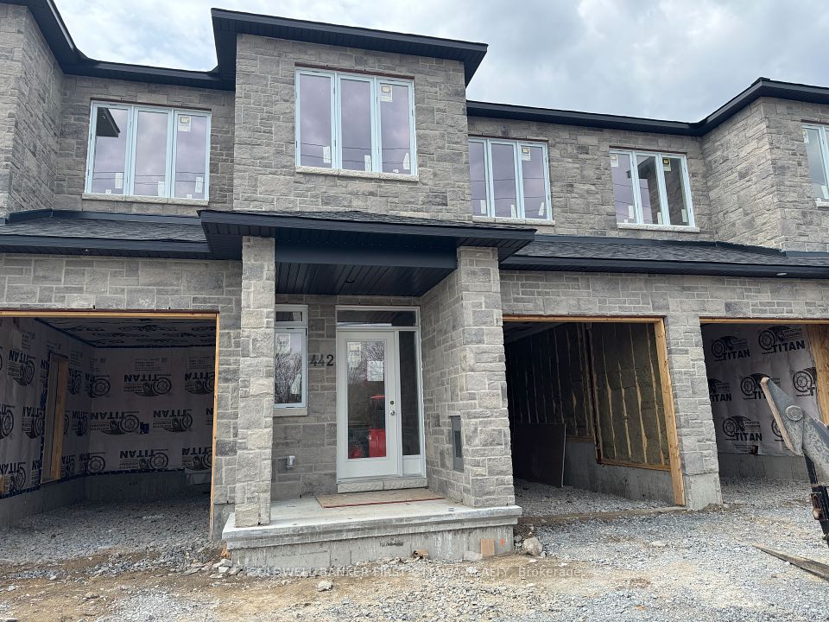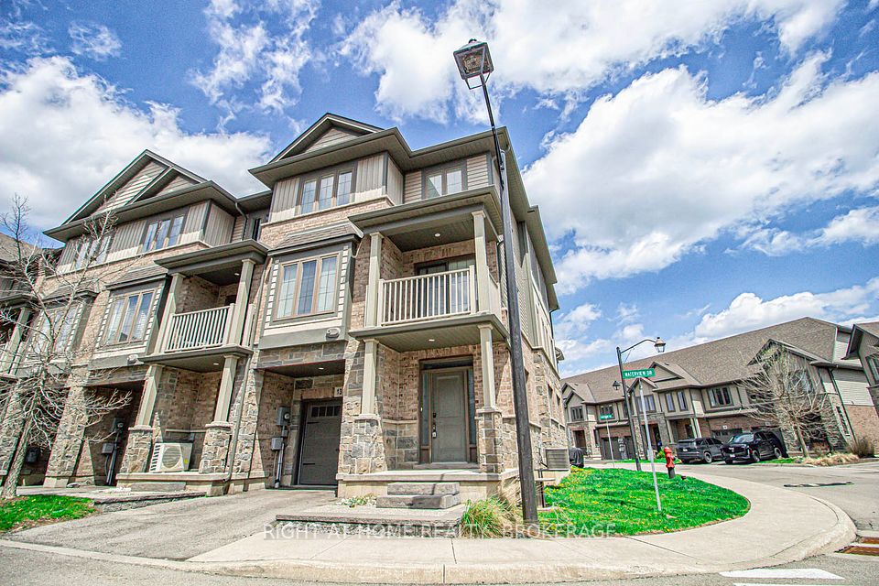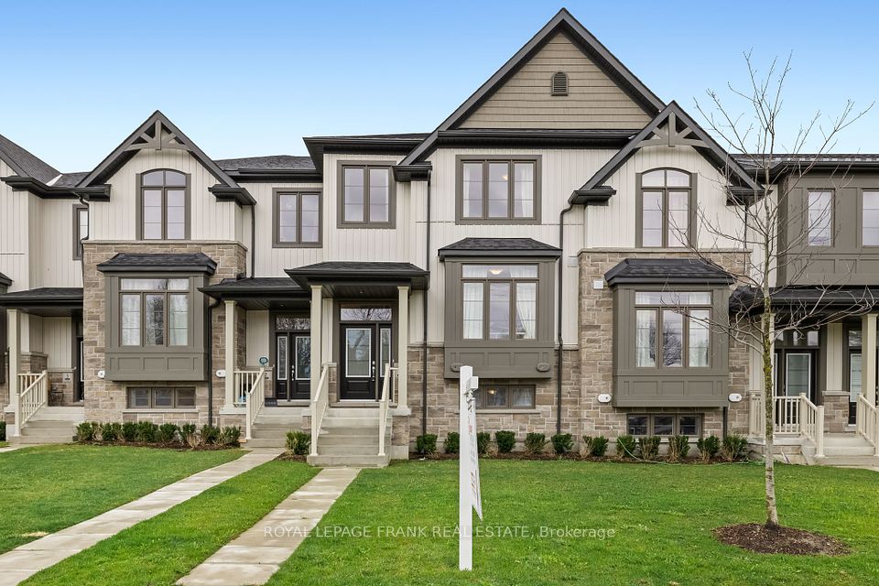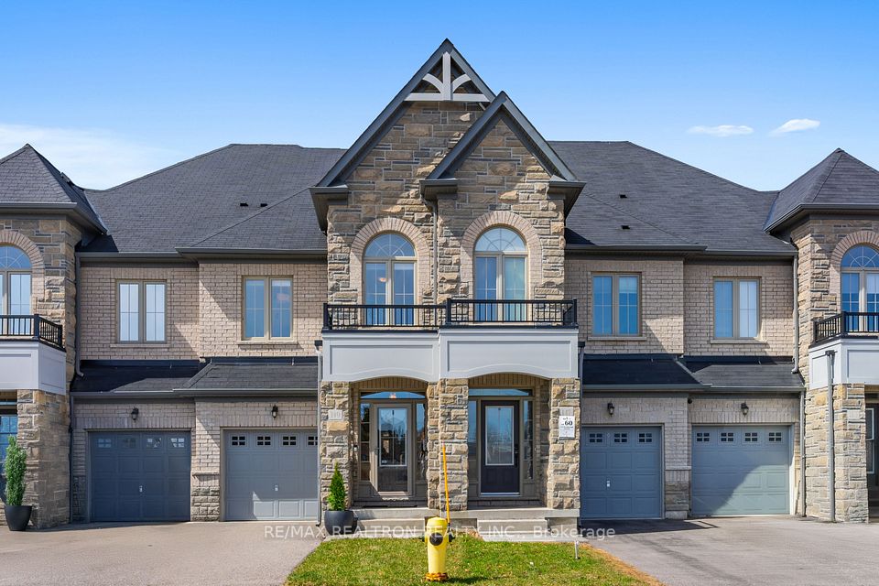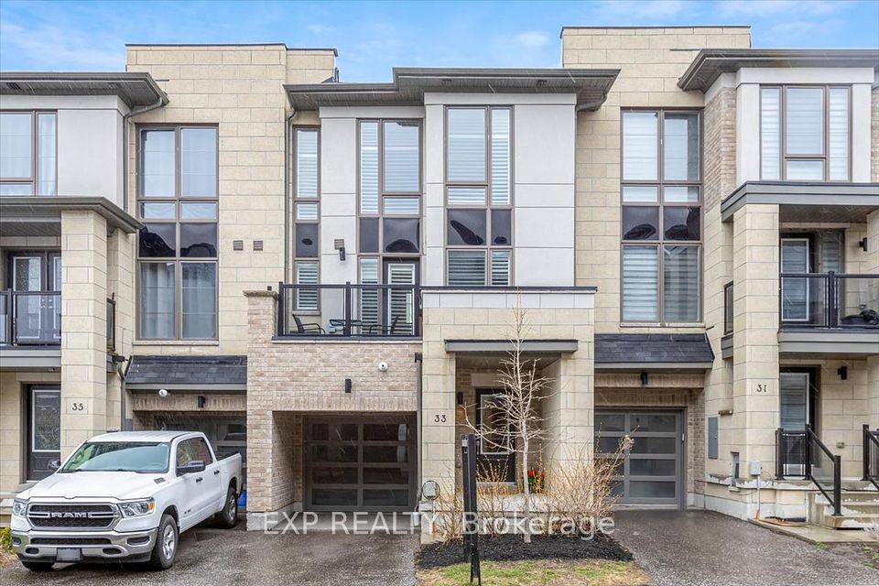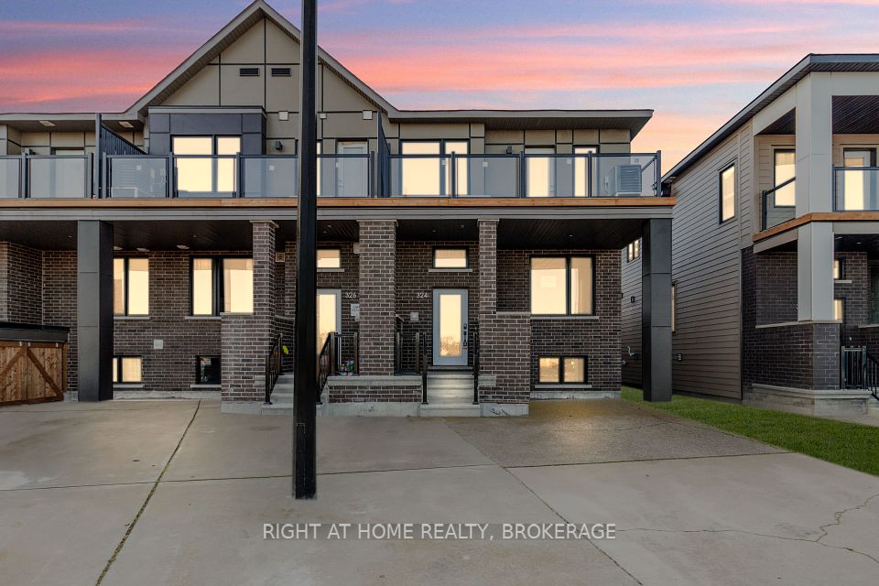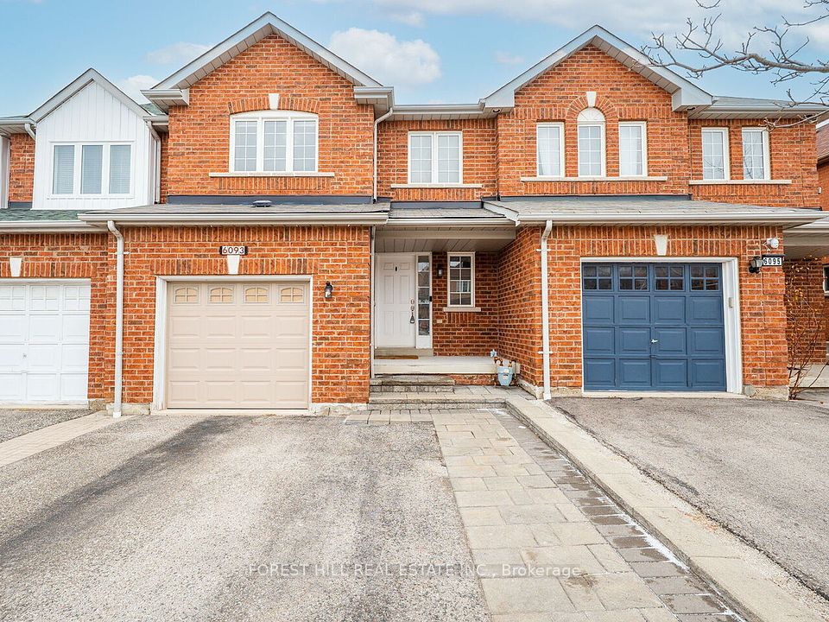$699,000
2476 Bromus Path, Oshawa, ON L1L 0K7
Price Comparison
Property Description
Property type
Att/Row/Townhouse
Lot size
N/A
Style
3-Storey
Approx. Area
N/A
Room Information
| Room Type | Dimension (length x width) | Features | Level |
|---|---|---|---|
| Family Room | 5.18 x 2.74 m | N/A | Main |
| Kitchen | 3.05 x 2.74 m | N/A | Second |
| Breakfast | 3.35 x 2.74 m | N/A | Second |
| Living Room | 5.18 x 3.66 m | N/A | Second |
About 2476 Bromus Path
This stunning end-unit townhouse boasts a bright, open-concept layout, perfect for entertaining. The spacious kitchen features a breakfast bar and stylish cabinetry lighting, while generously sized bedrooms offer plenty of comfort. Smooth ceilings on both the main and second levels add a modern touch. The great room opens to a private balcony with beautiful views, overlooking serene green space. Situated in a highly sought-after community, its within walking distance of the university, Durham College, transit, Highway 407, Costco, grocery stores, and a variety of other essential services!
Home Overview
Last updated
Apr 22
Virtual tour
None
Basement information
Finished
Building size
--
Status
In-Active
Property sub type
Att/Row/Townhouse
Maintenance fee
$N/A
Year built
--
Additional Details
MORTGAGE INFO
ESTIMATED PAYMENT
Location
Some information about this property - Bromus Path

Book a Showing
Find your dream home ✨
I agree to receive marketing and customer service calls and text messages from homepapa. Consent is not a condition of purchase. Msg/data rates may apply. Msg frequency varies. Reply STOP to unsubscribe. Privacy Policy & Terms of Service.







