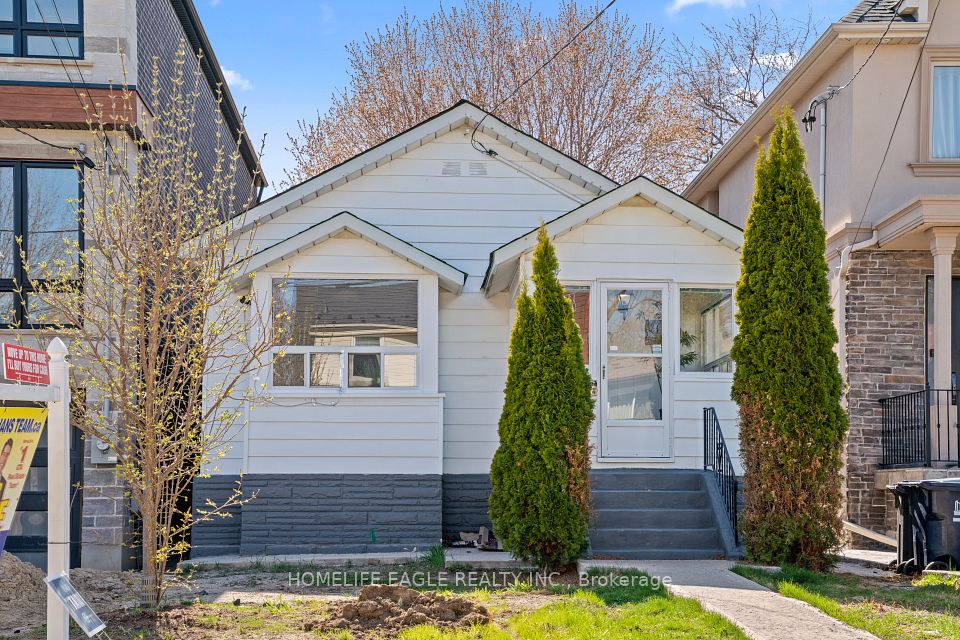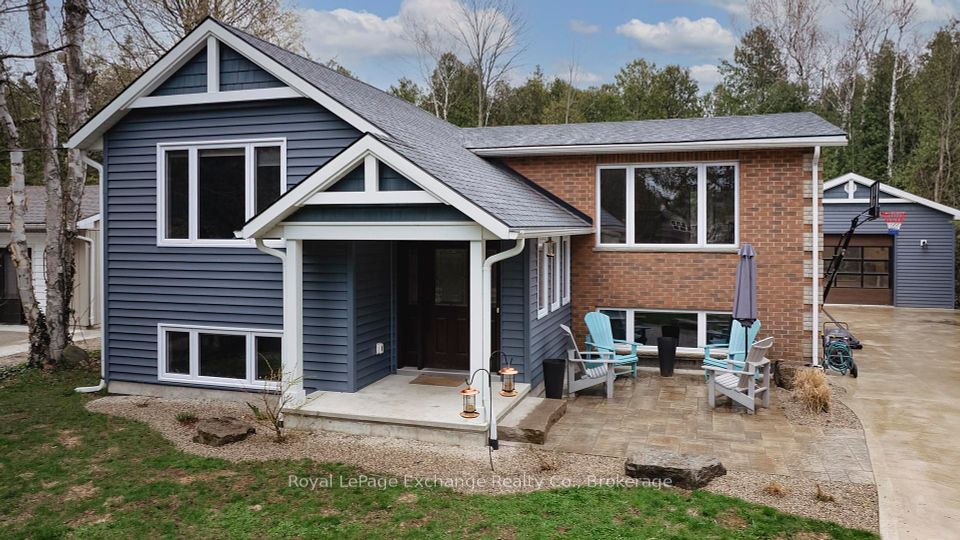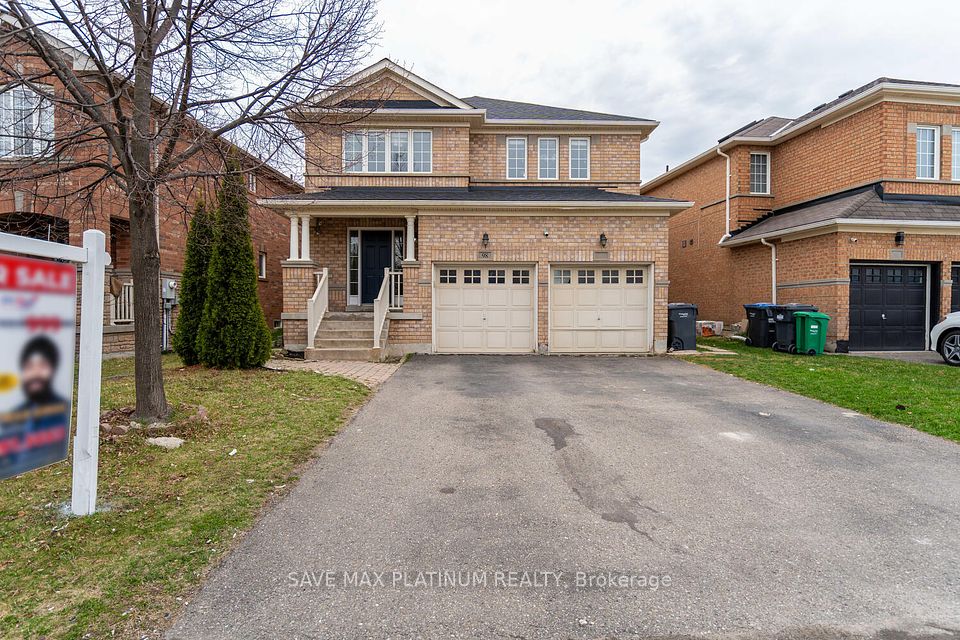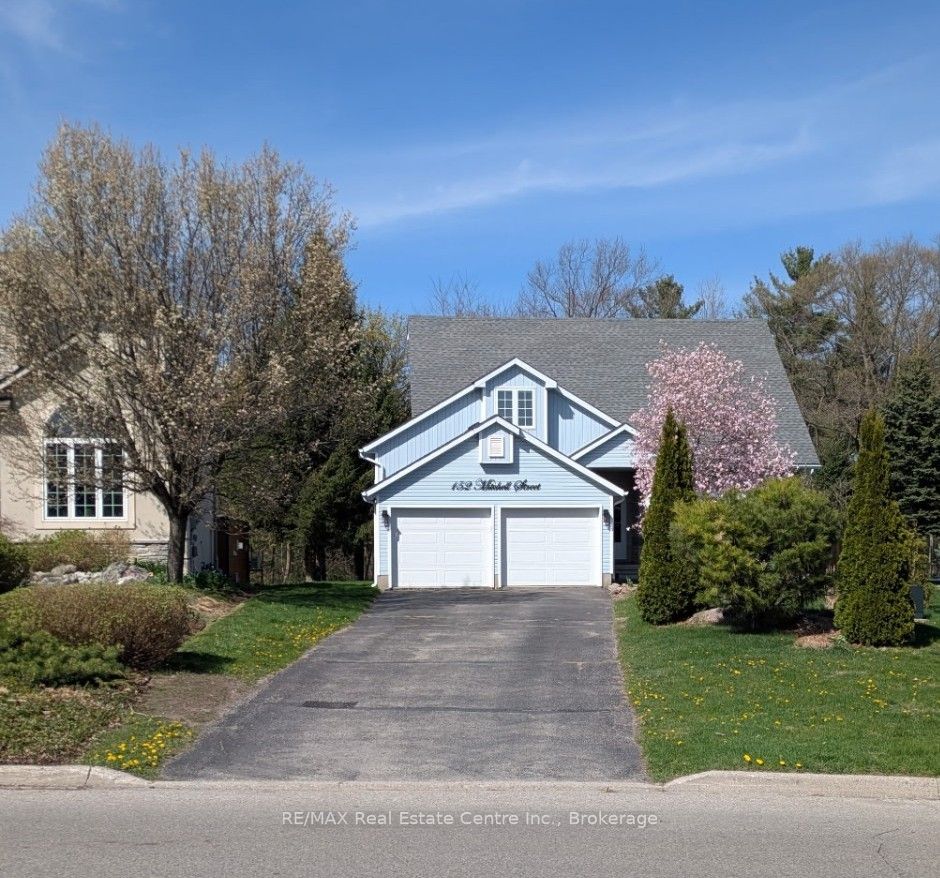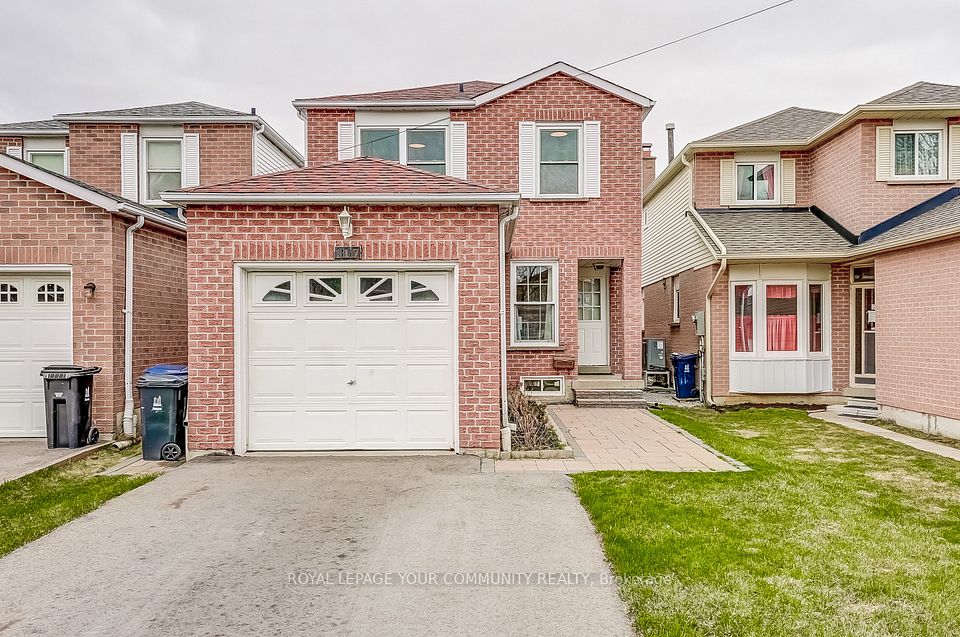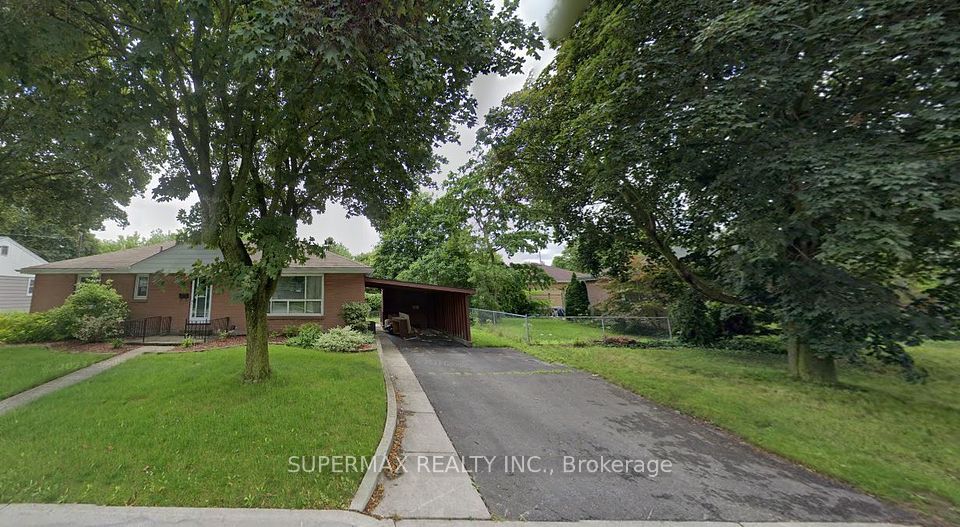$699,000
Last price change 22 hours ago
248 Riverside Drive, London North, ON N6H 1E6
Price Comparison
Property Description
Property type
Detached
Lot size
< .50 acres
Style
2-Storey
Approx. Area
N/A
Room Information
| Room Type | Dimension (length x width) | Features | Level |
|---|---|---|---|
| Bedroom 5 | 3.79 x 3.51 m | Broadloom, Large Window | Main |
| Kitchen | 5.48 x 3.96 m | Eat-in Kitchen, Breakfast Area, W/O To Deck | Main |
| Family Room | 6.85 x 3.3 m | W/O To Deck, Hardwood Floor | Main |
| Powder Room | N/A | 2 Pc Bath, Tile Floor | Main |
About 248 Riverside Drive
Welcome to this well maintained, fully furnished home that is perfect as a student rental or as a family home, with plenty of room for the inlaws . Total of 6 bedrms, and 4 bathrms. The upper level boasts a large, sunfilled Primary bedroom with an ensuite and his & hers closets. 3 more good size bedrooms , a 4pc bathroom and a laundry room with shelving, complete this level. The main floor consists of a spacious eat-in kitchen with granite counters, pantry, breakfast bar and w/o to a huge deck!!! The large family room has a fireplace, 2 sets of sliding doors giving you access to the oversized deck with a fenced yard. The main floor bedroom was the livingrm and can easily be converted back and a 2pc powder rm complete the main floor. The lower level has a separate entrance, an egress window, bedroom, laundry, 3pc bathroom and kitchen with quartz counters. (Seller does not warrant retrofit of basement). Bedrooms & hallway on upper level new carpet 2020. Lower level flooring 2019. Stamped concrete driveway, large front porch and huge 40x25 deck. Centrally located, minutes to Western University, downtown London and on a major public transit route. It's a lovely, spacious, well maintained home and priced to sell! Call today
Home Overview
Last updated
22 hours ago
Virtual tour
None
Basement information
Separate Entrance, Finished
Building size
--
Status
In-Active
Property sub type
Detached
Maintenance fee
$N/A
Year built
--
Additional Details
MORTGAGE INFO
ESTIMATED PAYMENT
Location
Some information about this property - Riverside Drive

Book a Showing
Find your dream home ✨
I agree to receive marketing and customer service calls and text messages from homepapa. Consent is not a condition of purchase. Msg/data rates may apply. Msg frequency varies. Reply STOP to unsubscribe. Privacy Policy & Terms of Service.







