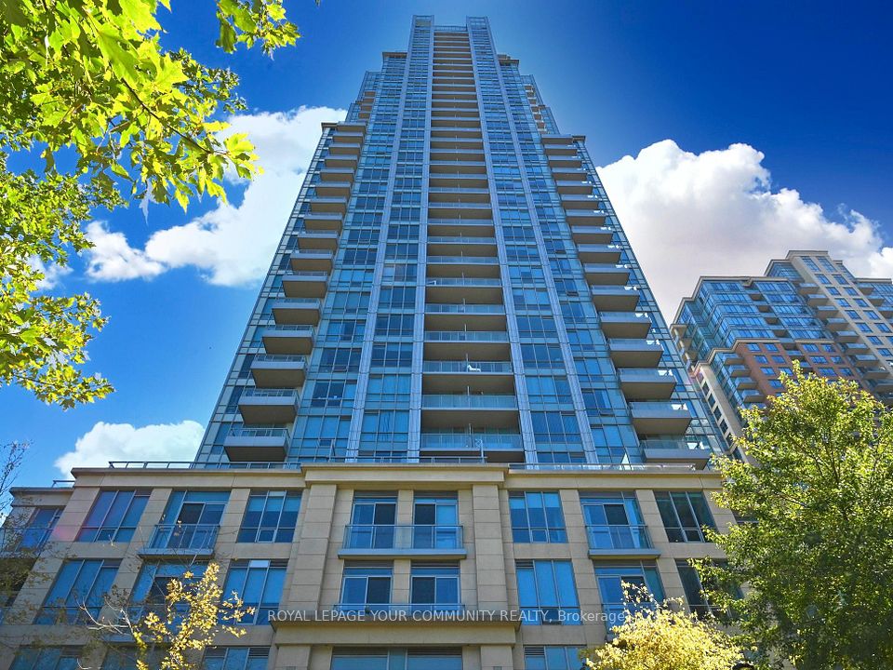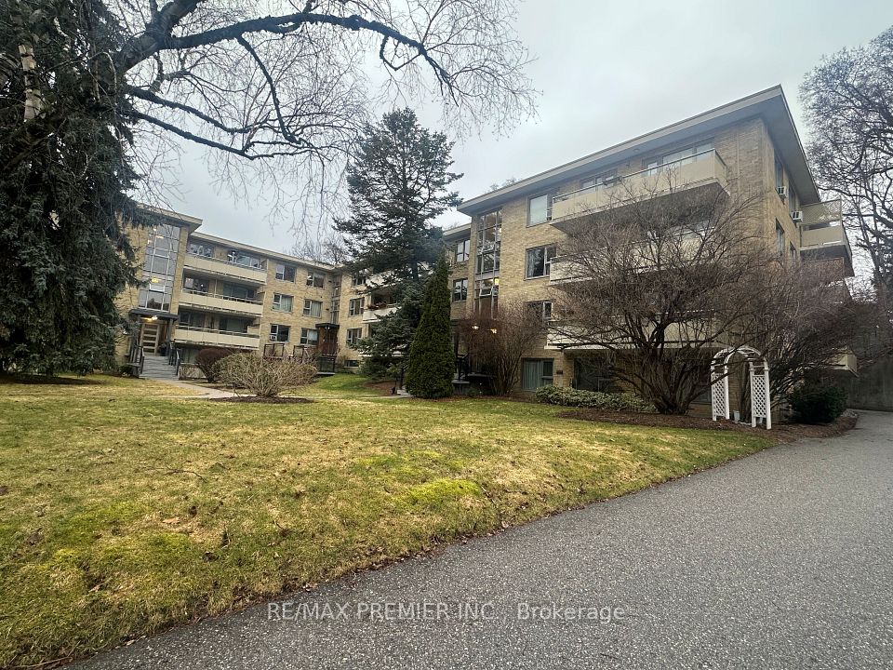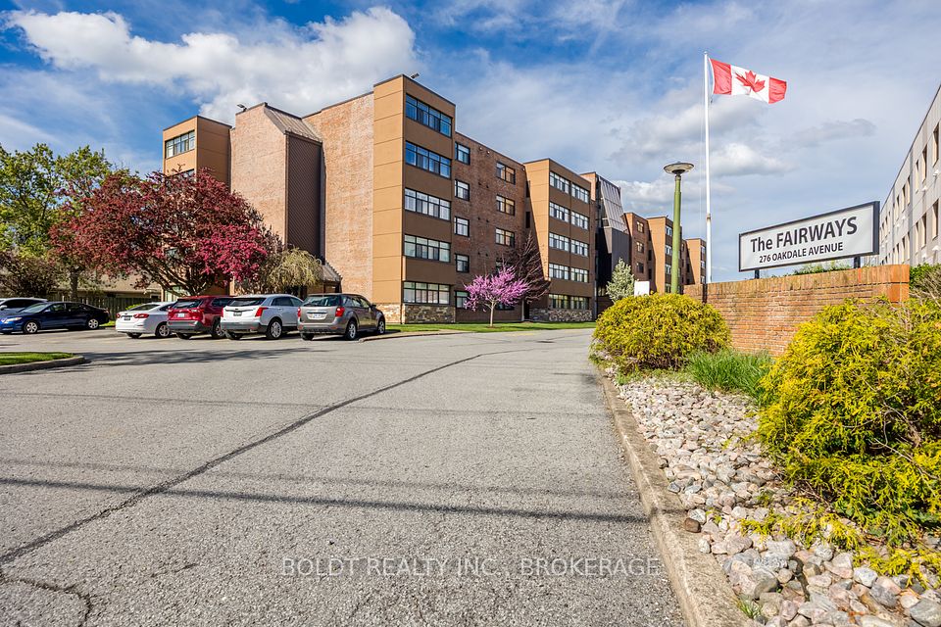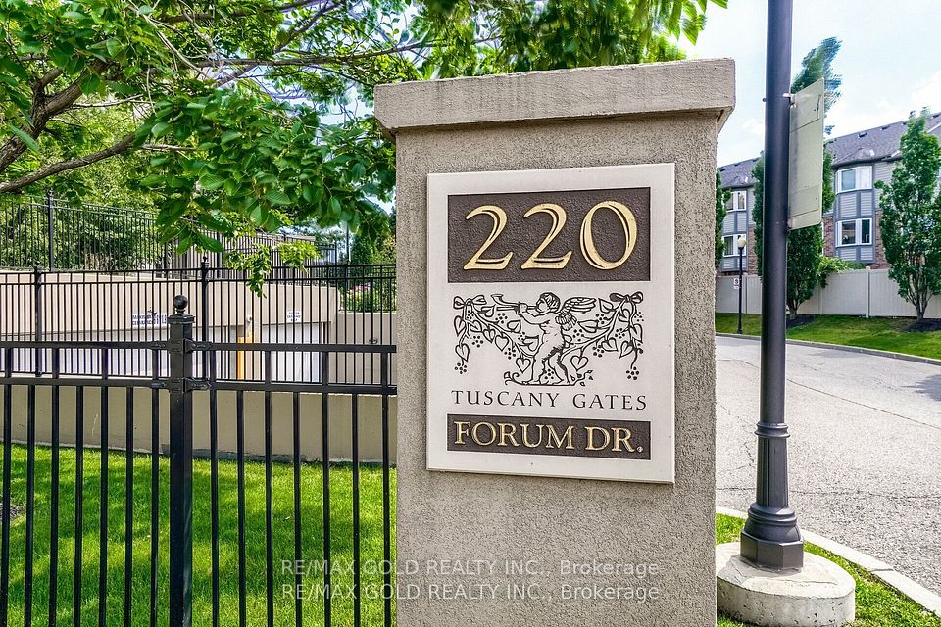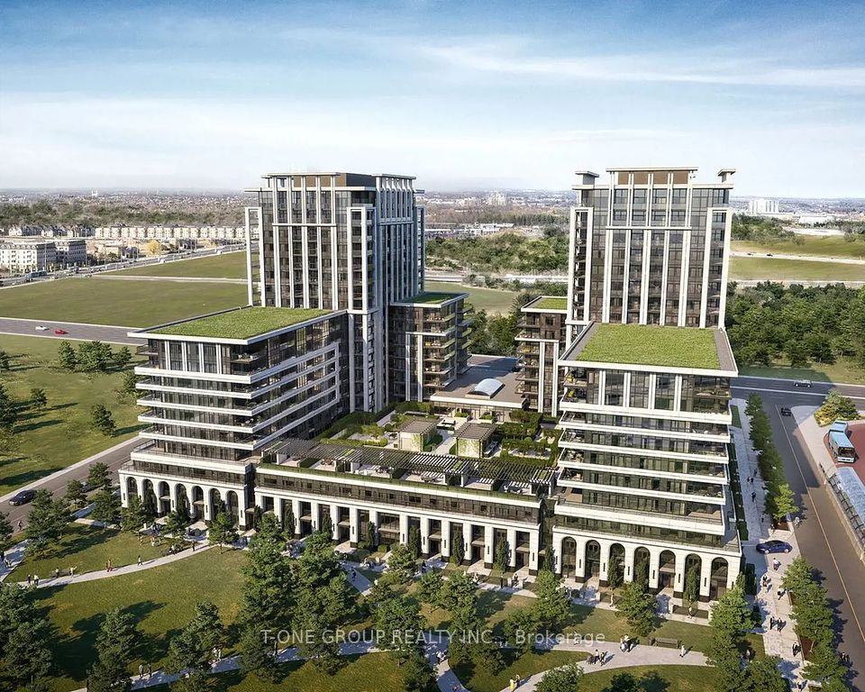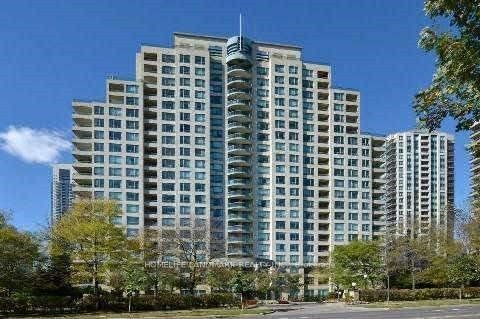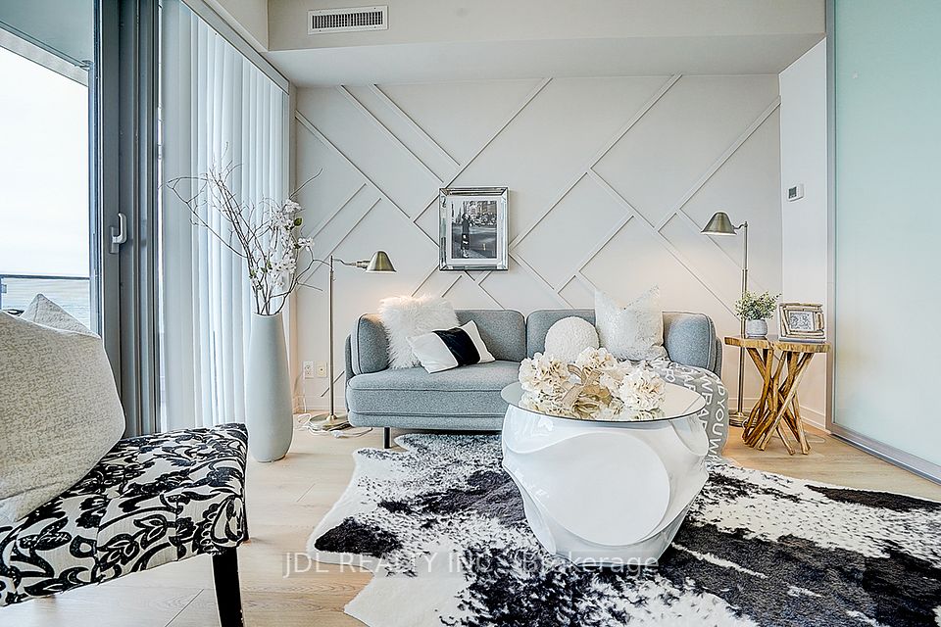$539,990
2481 Taunton Road, Oakville, ON L6H 3R7
Price Comparison
Property Description
Property type
Co-op Apartment
Lot size
N/A
Style
Apartment
Approx. Area
N/A
Room Information
| Room Type | Dimension (length x width) | Features | Level |
|---|---|---|---|
| Den | 2.03 x 2.34 m | Vinyl Floor | Flat |
| Living Room | 14 x 3.09 m | Vinyl Floor, Open Concept, W/O To Balcony | Flat |
| Kitchen | 2.72 x 2.54 m | Vinyl Floor, Granite Counters | Flat |
| Bedroom | 4.12 x 2.54 m | Vinyl Floor | Flat |
About 2481 Taunton Road
This Beautiful One Bedroom + Den + 1 Full Bathroom Condo Suite is a True Gem in Oakville's High Demand Uptown Core by Dundas and Trafalgar. Boasting 11 Feet Ceilings, 666 sq ft plus a 30 sq ft Balcony, The Open Concept Living Space Seamlessly Integrates the Kitchen, Dining and Living Areas, Creating An Ideal Environment for Both Relaxation And Entertaining. Upgraded Quartz Counters, Stainless Steel Appliances, Vinyl Flooring Throughout, The Bedroom is An Excellent Size With W/I Closet, The Balcony Overlooking the Lush Rooftop Gardens , very Quiet, The Den adds Versatility to the Space, Perfect for a Home Office, Guest Room or Additional living Space to Suite Your Needs, Ensuite Laundry, Included: 1 Underground Parking Spot, and 1 Storage Locker, Super Amenities Included 24 hrs Concierge, Gym, Yoga Room, Party Room, Outdoor Pool, Terrace, & Others. Close to Bus Terminal, Walmart, & Loblaw, Super Store. Minutes Away From The Go Station, Sheridan College, Major Highways (QEW/403/407), And Shopping Mall.
Home Overview
Last updated
1 day ago
Virtual tour
None
Basement information
None
Building size
--
Status
In-Active
Property sub type
Co-op Apartment
Maintenance fee
$553.36
Year built
--
Additional Details
MORTGAGE INFO
ESTIMATED PAYMENT
Location
Some information about this property - Taunton Road

Book a Showing
Find your dream home ✨
I agree to receive marketing and customer service calls and text messages from homepapa. Consent is not a condition of purchase. Msg/data rates may apply. Msg frequency varies. Reply STOP to unsubscribe. Privacy Policy & Terms of Service.







