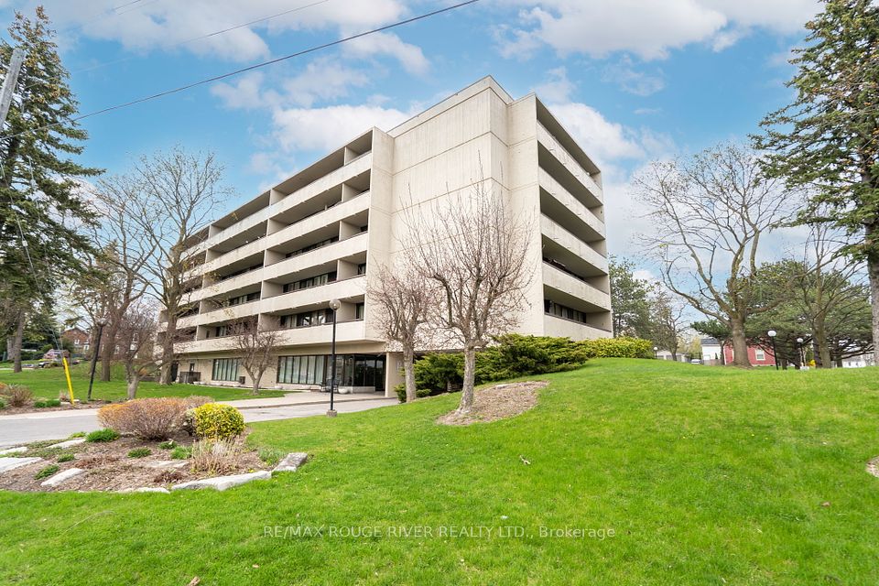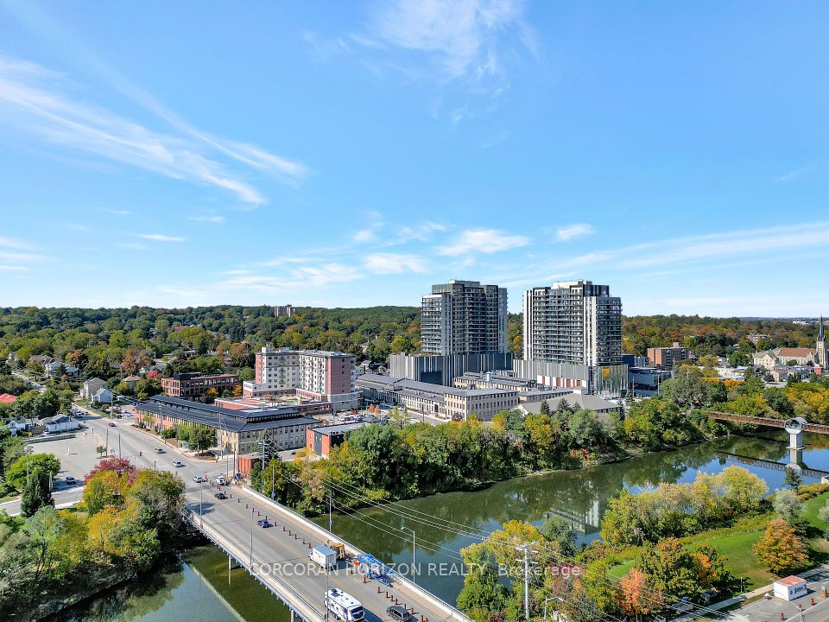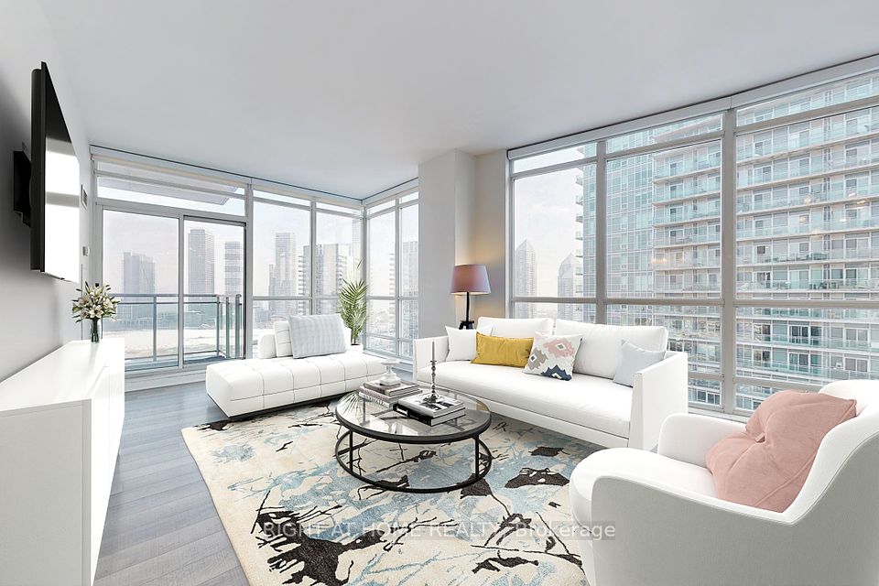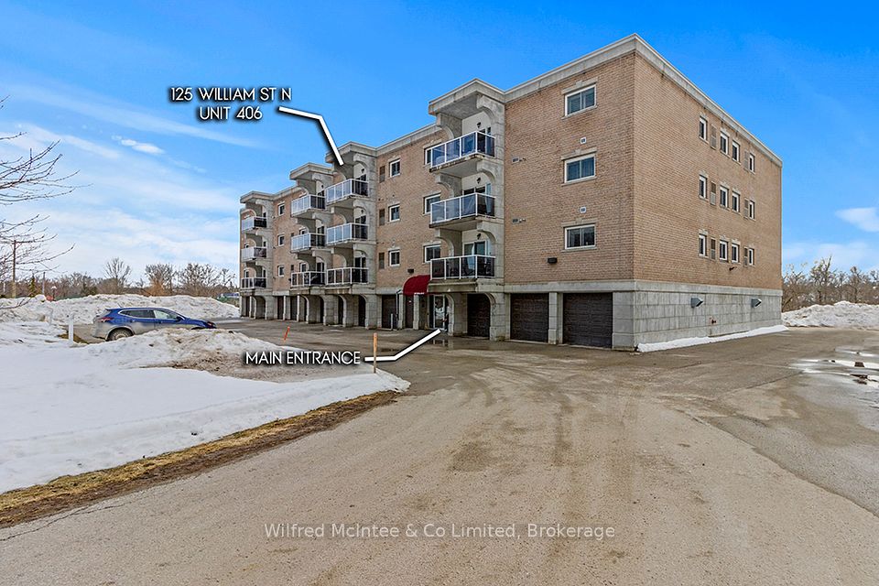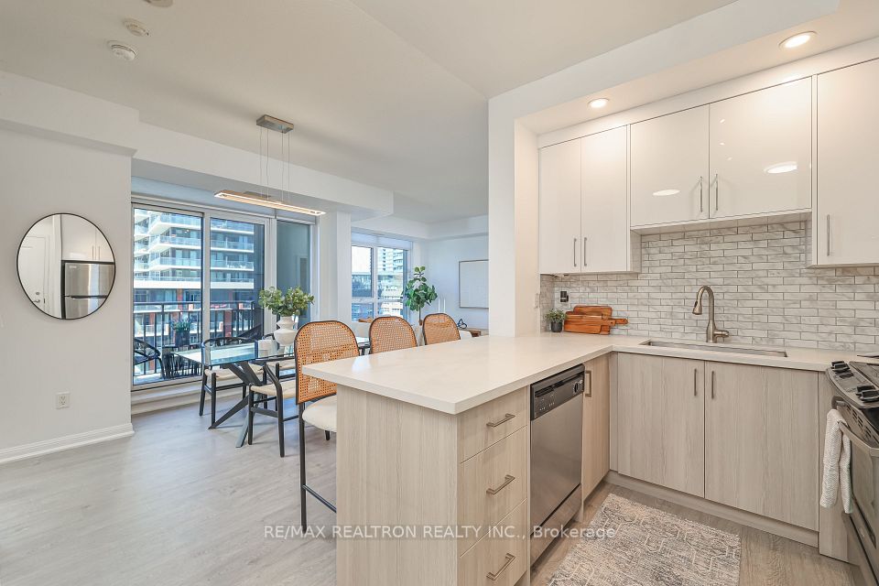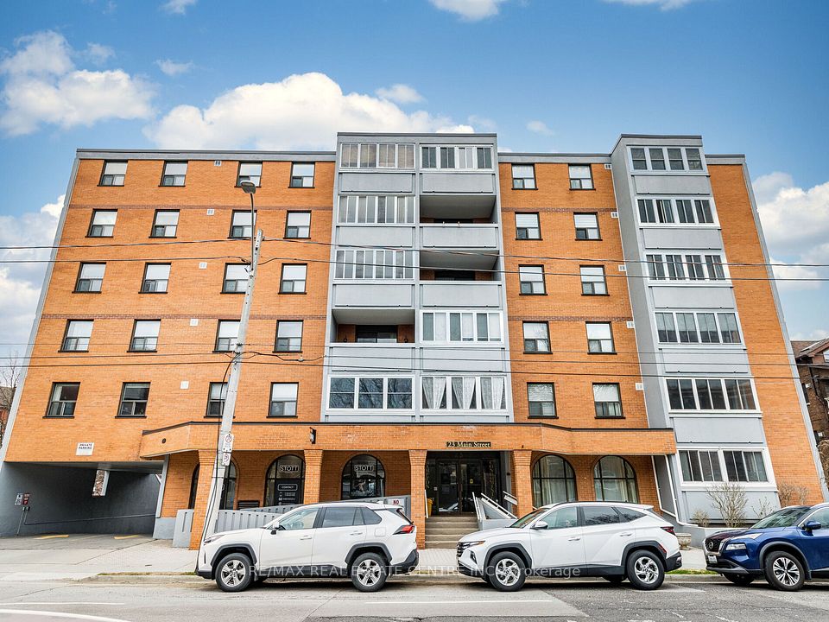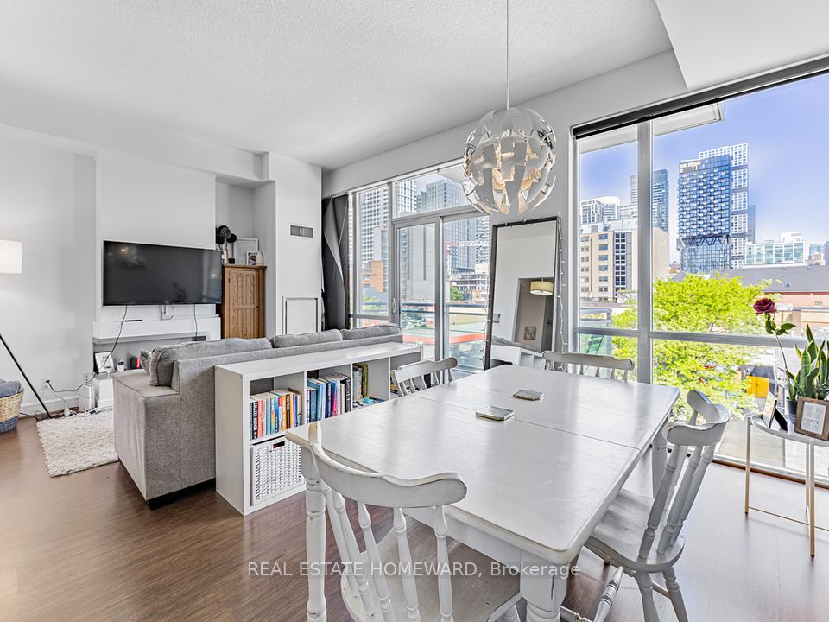$529,000
2485 Taunton Road, Oakville, ON L6H 3R8
Virtual Tours
Price Comparison
Property Description
Property type
Condo Apartment
Lot size
N/A
Style
Apartment
Approx. Area
N/A
Room Information
| Room Type | Dimension (length x width) | Features | Level |
|---|---|---|---|
| Office | 1.75 x 3.05 m | Separate Room, Pot Lights, Vinyl Floor | Flat |
| Kitchen | 2.59 x 2.97 m | B/I Appliances, Centre Island, Overlooks Dining | Flat |
| Dining Room | 2.33 x 3.07 m | Combined w/Kitchen, Overlooks Living, Vinyl Floor | Flat |
| Living Room | 3.06 x 3.07 m | W/O To Balcony, Pot Lights, Vinyl Floor | Flat |
About 2485 Taunton Road
Welcome to Oak & Co. Condos in the heart of Oakville!This bright and spacious 1-bedroom + den unit features soaring 9 ft ceilings a rare find creating an open, airy atmosphere throughout. The versatile den is large enough to function as a second bedroom or a comfortable home office.Enjoy the seamless flow of the open-concept living and dining area, filled with natural light and featuring walk-out access to your private balcony.Located in one of Oakville's most convenient and vibrant neighbourhoods, you're just steps from the Oakville Transit Terminal, Walmart, Loblaws, restaurants, and cafes.Residents enjoy resort-style amenities, including an outdoor pool, fully equipped gym, yoga studio, party room, entertainment lounges, and a rooftop terrace.Perfectly situated just minutes from Sheridan College, GO Station, Oakville Trafalgar Memorial Hospital, QEW/403/407, Costco, and major shopping centres.One parking space and one locker included. Don't miss this opportunity to live in a modern, amenity-rich community with everything at your doorstep!
Home Overview
Last updated
Apr 18
Virtual tour
None
Basement information
None
Building size
--
Status
In-Active
Property sub type
Condo Apartment
Maintenance fee
$536.91
Year built
--
Additional Details
MORTGAGE INFO
ESTIMATED PAYMENT
Location
Some information about this property - Taunton Road

Book a Showing
Find your dream home ✨
I agree to receive marketing and customer service calls and text messages from homepapa. Consent is not a condition of purchase. Msg/data rates may apply. Msg frequency varies. Reply STOP to unsubscribe. Privacy Policy & Terms of Service.







