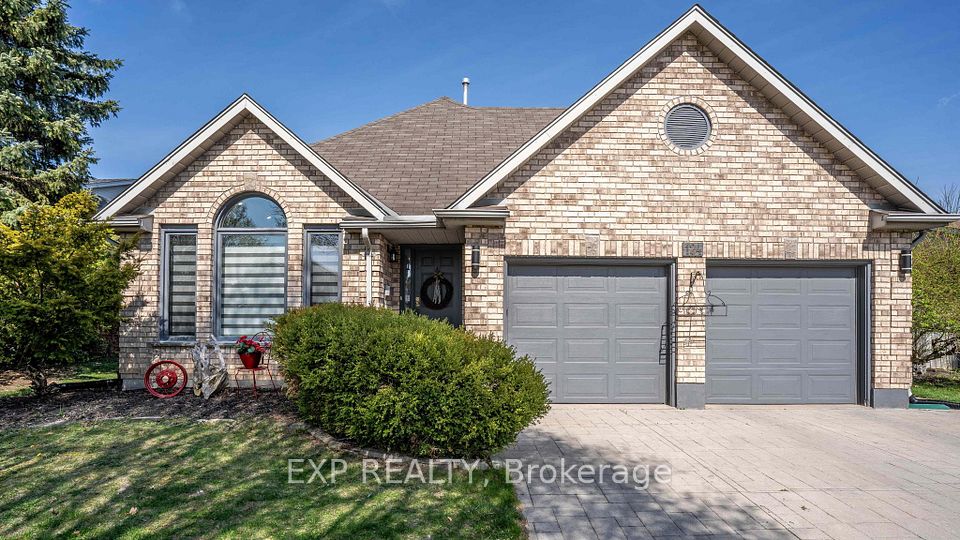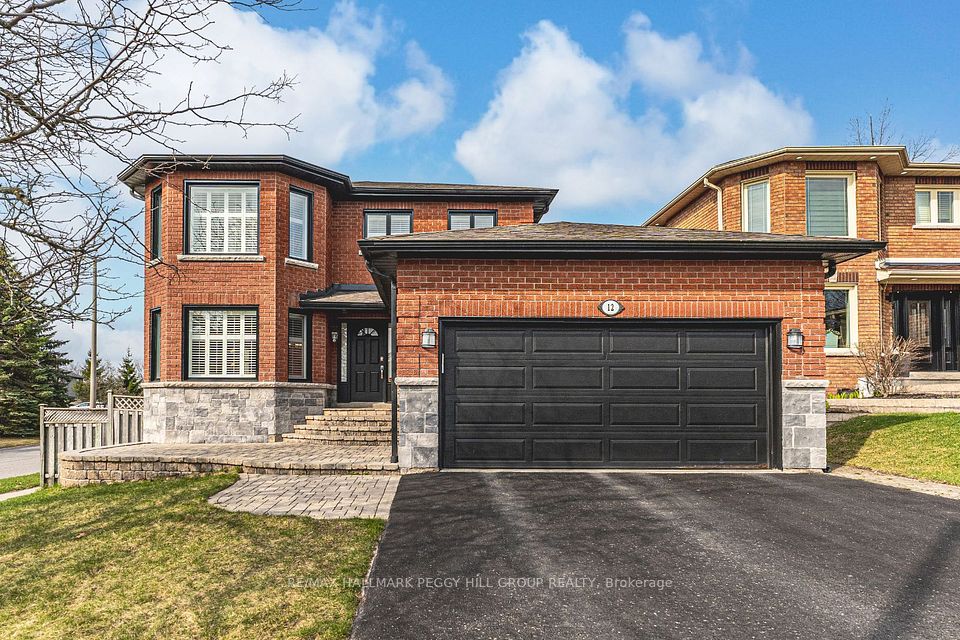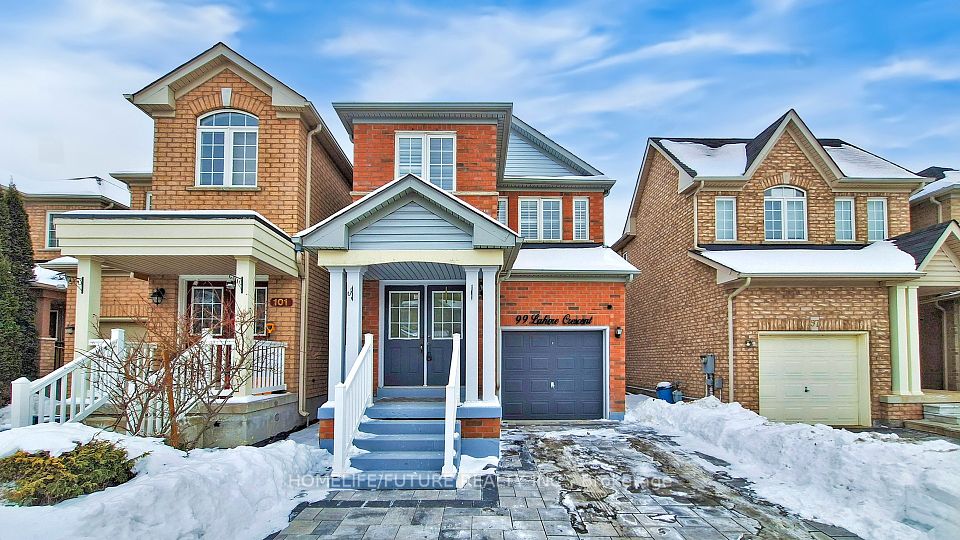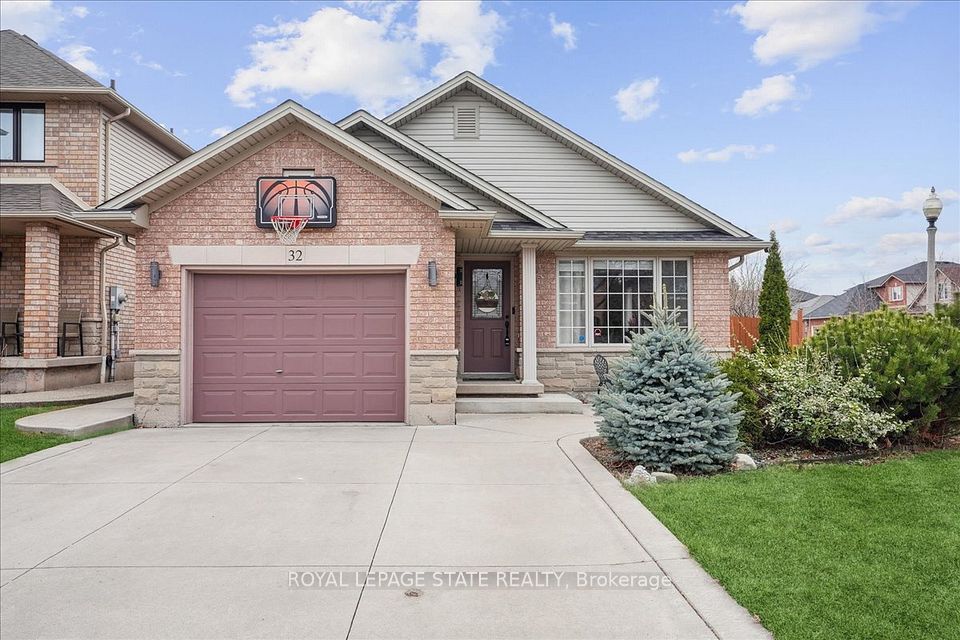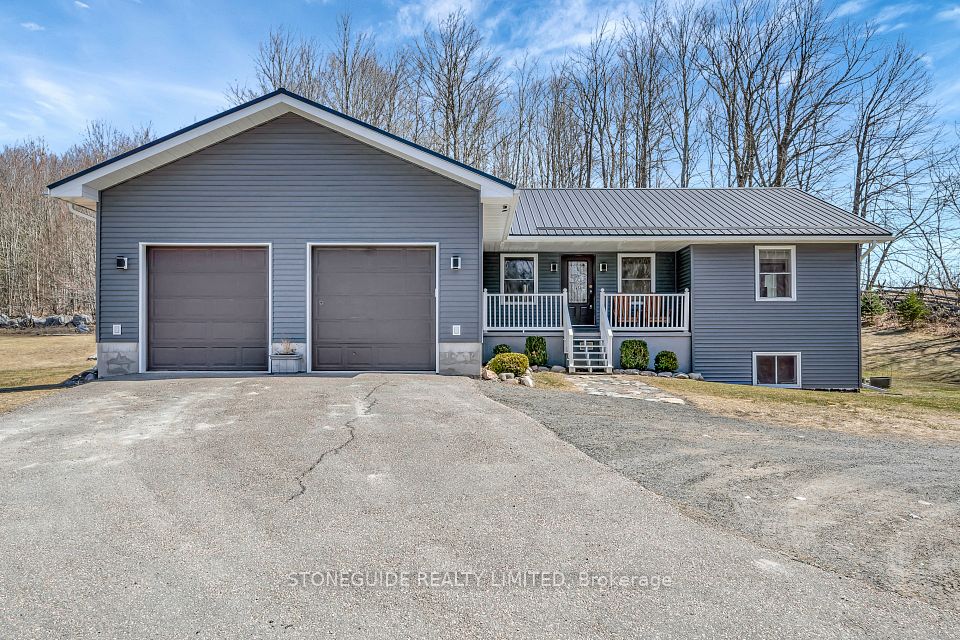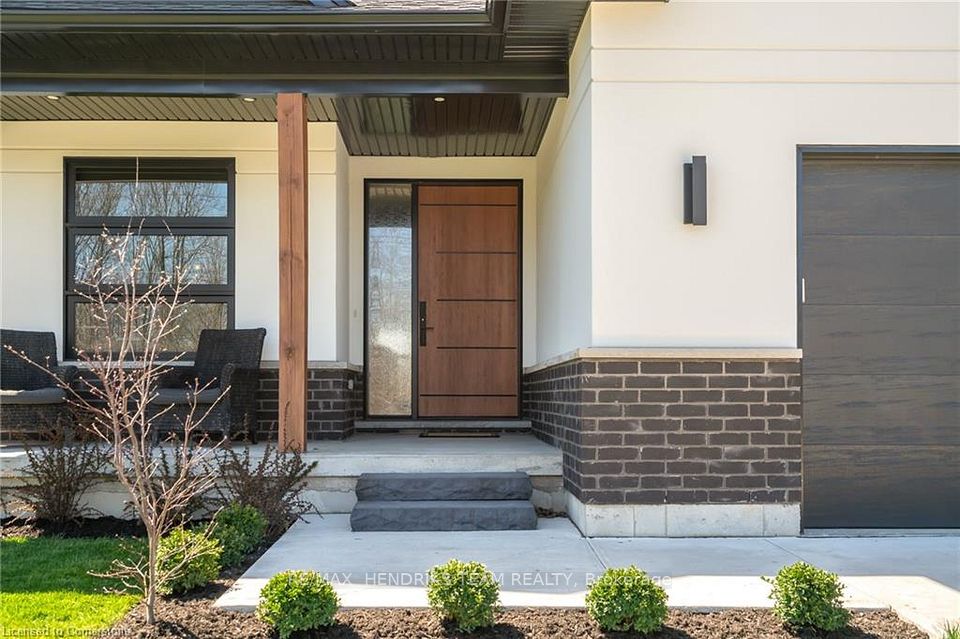$859,900
249 HESSELMAN Crescent, London South, ON N6M 0K3
Price Comparison
Property Description
Property type
Detached
Lot size
< .50 acres
Style
2-Storey
Approx. Area
N/A
Room Information
| Room Type | Dimension (length x width) | Features | Level |
|---|---|---|---|
| Living Room | 3.96 x 6.1 m | N/A | Main |
| Dining Room | 3.91 x 3.35 m | N/A | Main |
| Kitchen | 3.91 x 3.56 m | N/A | Main |
| Mud Room | 1.83 x 2.13 m | N/A | Main |
About 249 HESSELMAN Crescent
The ARKLOW to be built, by Patrick Hazzard Custom Homes Inc. This contemporary 2-storey design offers 2,079 sq. ft. of beautifully planned living space on a 40' x 148' lot in the sought-after Summerside community of London. Featuring 4 bedrooms and 2.5 bathrooms, the home boasts 9 ceilings on the main floor, a spacious open-concept layout, and a separate side entrance to the basement. Highlights include a stunning kitchen with island and quartz countertop, hardwood flooring throughout the main level and upper hallway, and an open ash staircase with modern railing. The primary suite features a vaulted ceiling, large walk-in closet, and ensuite with quartz double sinks and a glass-tiled shower. The basement includes 9 ceilings, oversized windows (48x36), 3-piece rough-in, and great future potential. Builder can finish the basement for an extra cost.Price Includes paver stone driveway, A/C, HRV system and premium finishes throughout. Summerside is a vibrant, family-friendly neighbourhood with excellent schools, parks, trails, and 5 min. driving access to the 401, perfect for commuters. Residents enjoy nearby shopping, community amenities, and a strong sense of community in one of London's fastest-growing areas.
Home Overview
Last updated
13 hours ago
Virtual tour
None
Basement information
Unfinished, Full
Building size
--
Status
In-Active
Property sub type
Detached
Maintenance fee
$N/A
Year built
--
Additional Details
MORTGAGE INFO
ESTIMATED PAYMENT
Location
Some information about this property - HESSELMAN Crescent

Book a Showing
Find your dream home ✨
I agree to receive marketing and customer service calls and text messages from homepapa. Consent is not a condition of purchase. Msg/data rates may apply. Msg frequency varies. Reply STOP to unsubscribe. Privacy Policy & Terms of Service.







