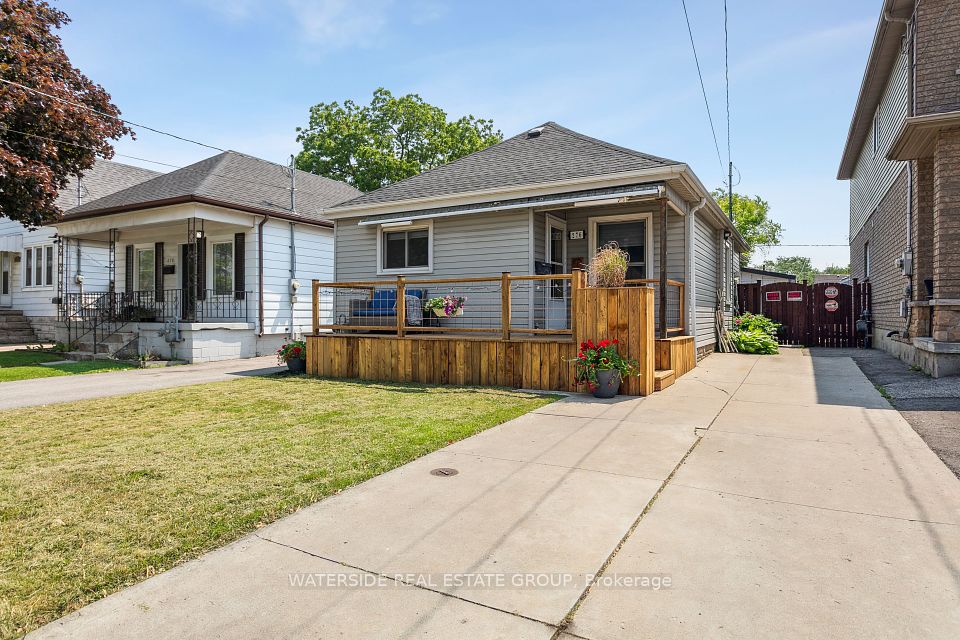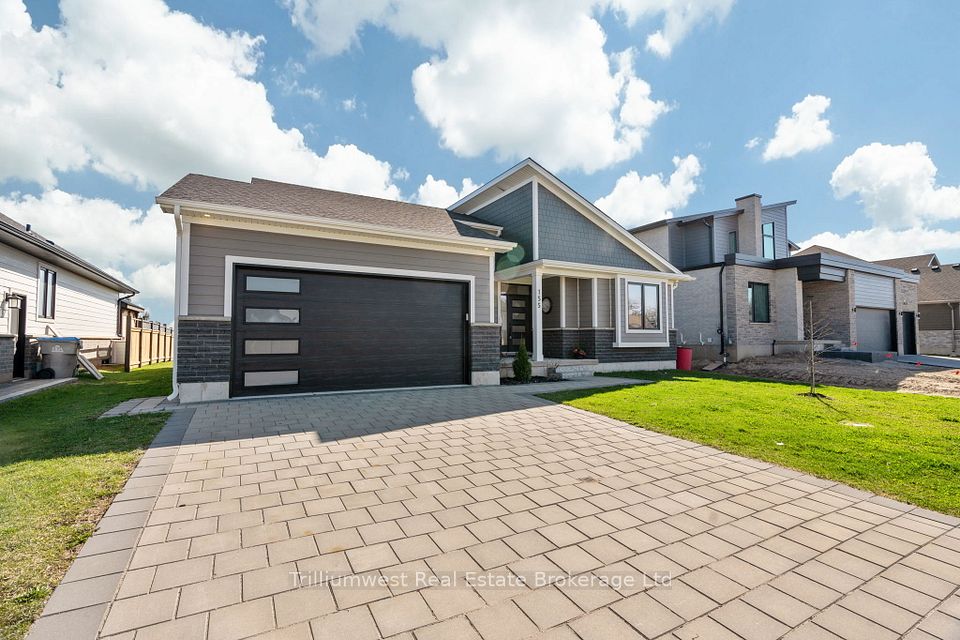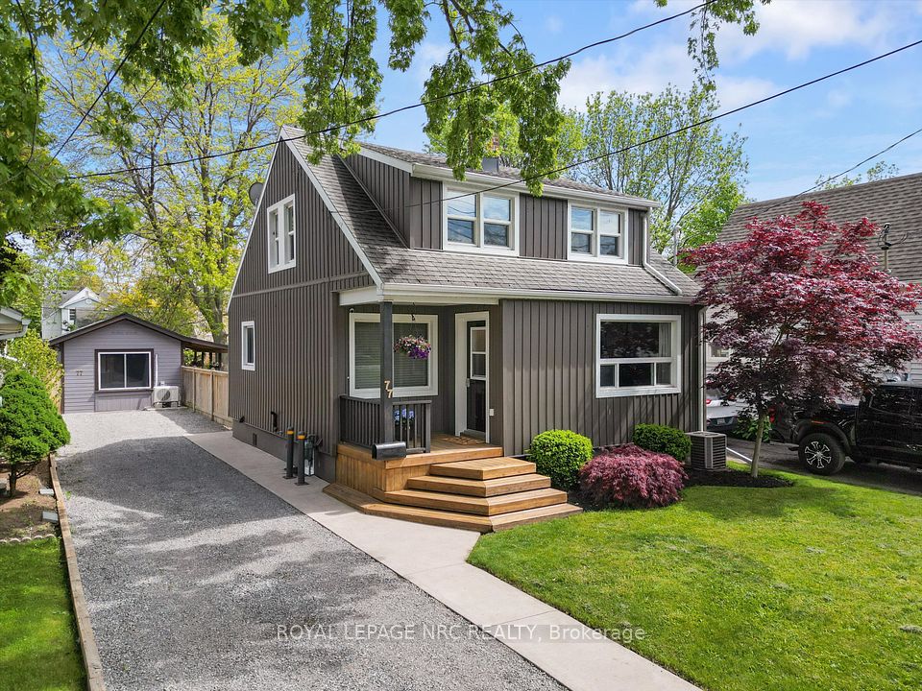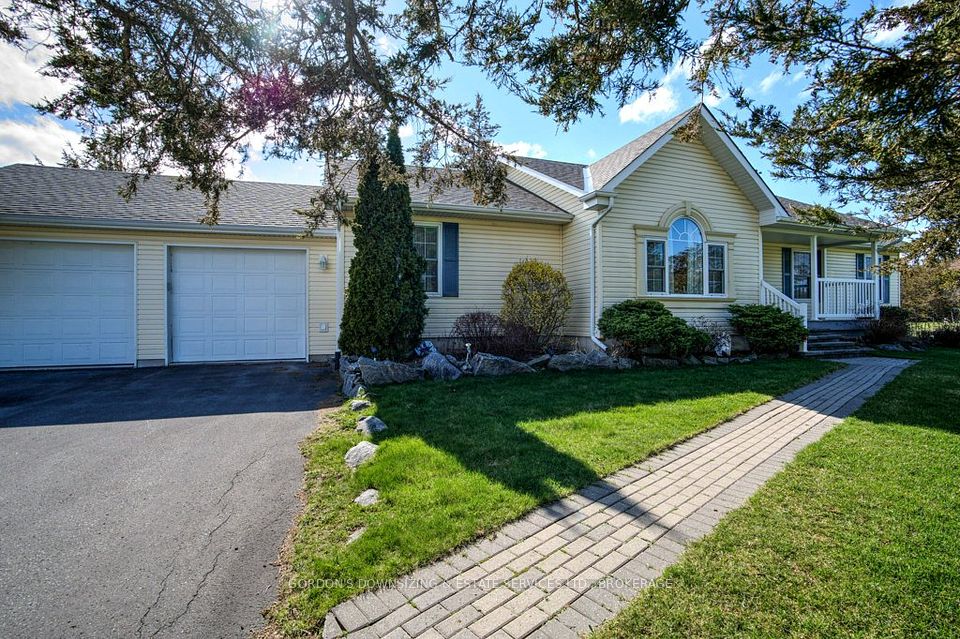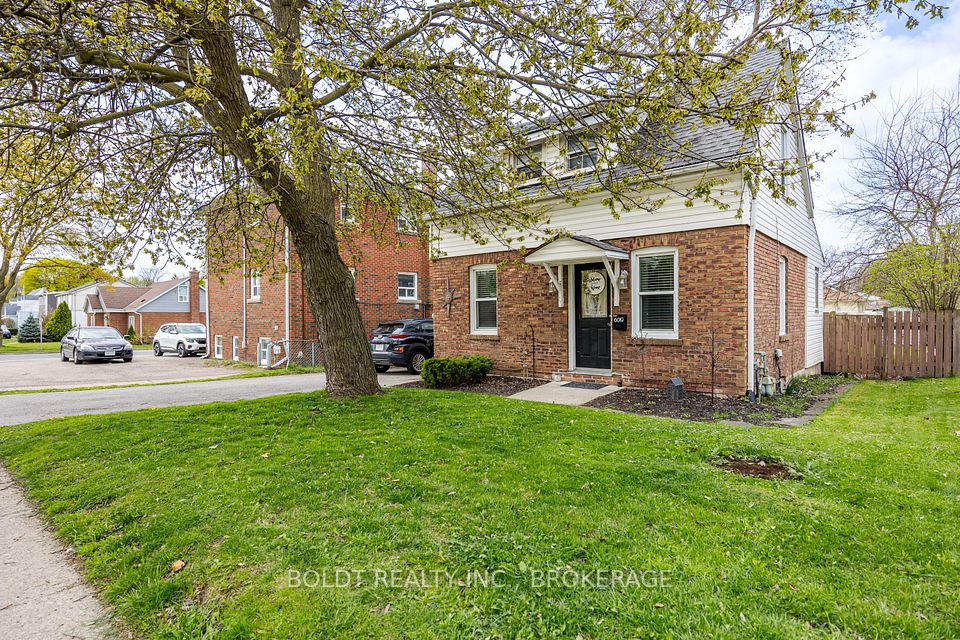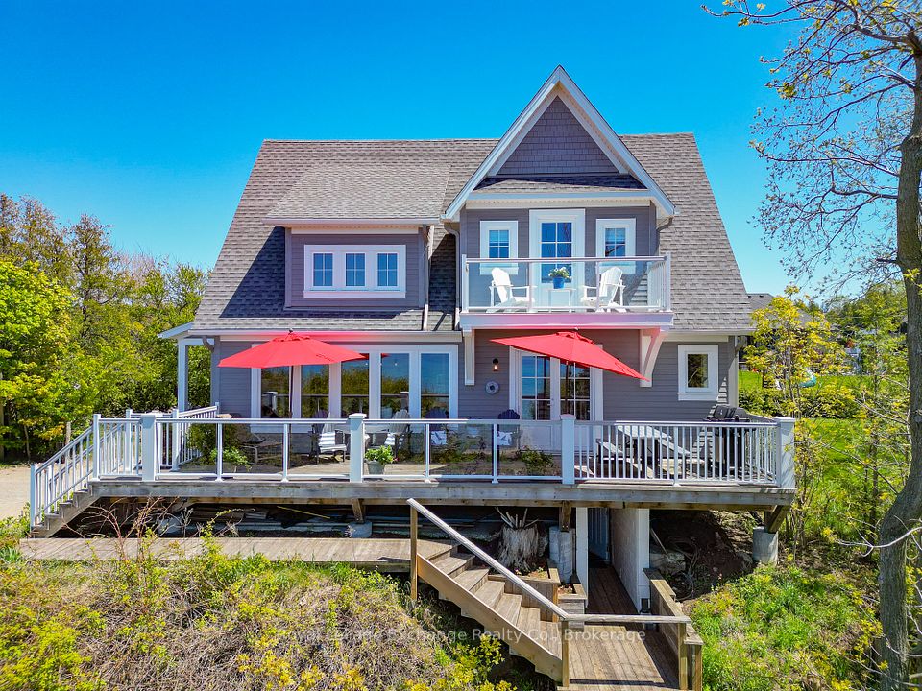
$999,000
25 Ash Crescent, Toronto W06, ON M8W 1E4
Virtual Tours
Price Comparison
Property Description
Property type
Detached
Lot size
N/A
Style
Bungalow
Approx. Area
N/A
Room Information
| Room Type | Dimension (length x width) | Features | Level |
|---|---|---|---|
| Living Room | 3.13 x 3.46 m | Gas Fireplace, Hardwood Floor, Stained Glass | Main |
| Dining Room | 2.73 x 3.46 m | Hardwood Floor | Main |
| Bedroom | 3.18 x 2.78 m | Hardwood Floor, B/I Closet | Main |
| Bedroom | 3.18 x 2.78 m | Tile Floor | Main |
About 25 Ash Crescent
Charming Bungalow in the Heart of Long Branch, South Etobicoke. This lovely 2-bedroom bungalow has been thoughtfully converted to a spacious 1-bedroom plus den layout (easily convertible back to 2 bedrooms). Enjoy cozy evenings by one of two gas fireplaces, and take in the warmth of hardwood floors throughout the living and dining areas. The finished basement offers a versatile rec room ideal for entertaining, a home office, or extra living space. Step outside to a beautiful rear garden with walkout access, perfect for summer relaxation and outdoor dining. Ideally located in sought-after Long Branch, you're just steps to the lake, scenic parks, 24-hour TTC transit, shopping, and great restaurants. Plus, enjoy easy access to downtown Toronto, major highways, and Pearson Airport. This is a wonderful opportunity to own a cozy, well-located home with room to grow.
Home Overview
Last updated
6 hours ago
Virtual tour
None
Basement information
Partially Finished
Building size
--
Status
In-Active
Property sub type
Detached
Maintenance fee
$N/A
Year built
2024
Additional Details
MORTGAGE INFO
ESTIMATED PAYMENT
Location
Some information about this property - Ash Crescent

Book a Showing
Find your dream home ✨
I agree to receive marketing and customer service calls and text messages from homepapa. Consent is not a condition of purchase. Msg/data rates may apply. Msg frequency varies. Reply STOP to unsubscribe. Privacy Policy & Terms of Service.






