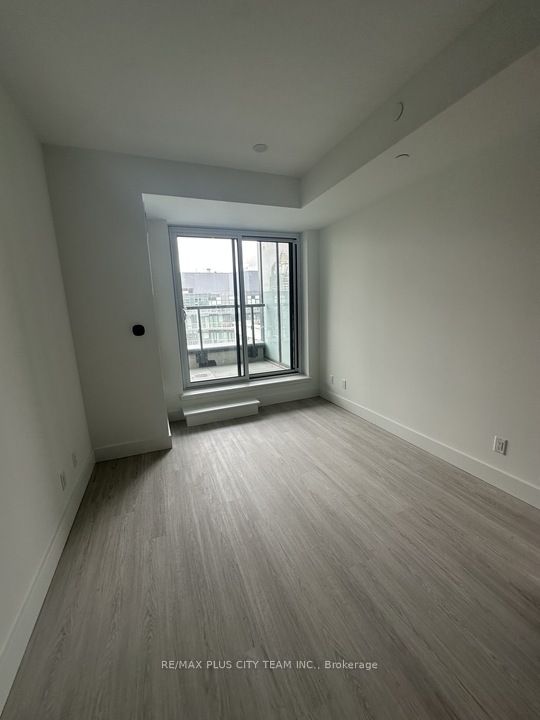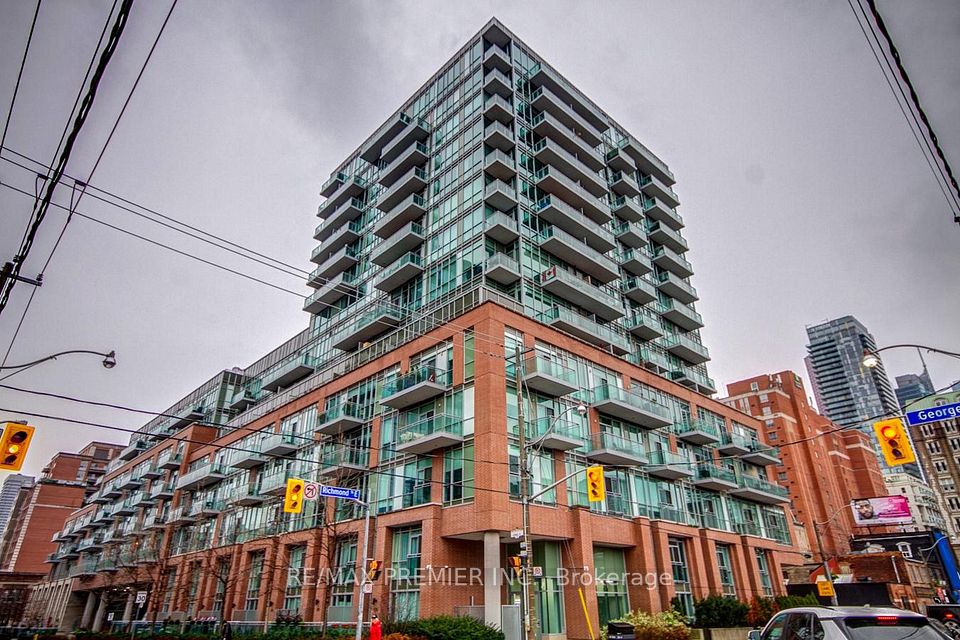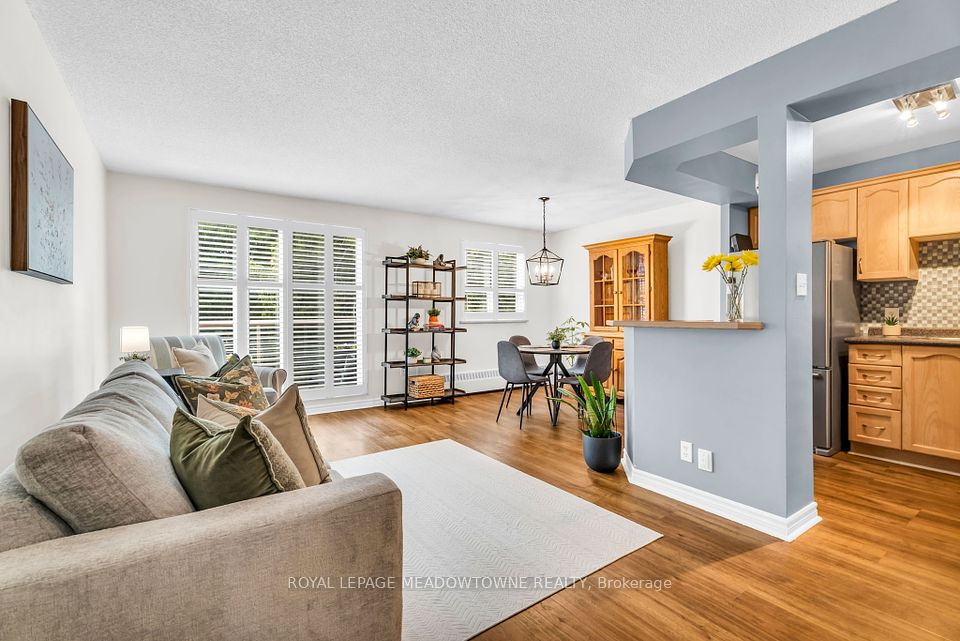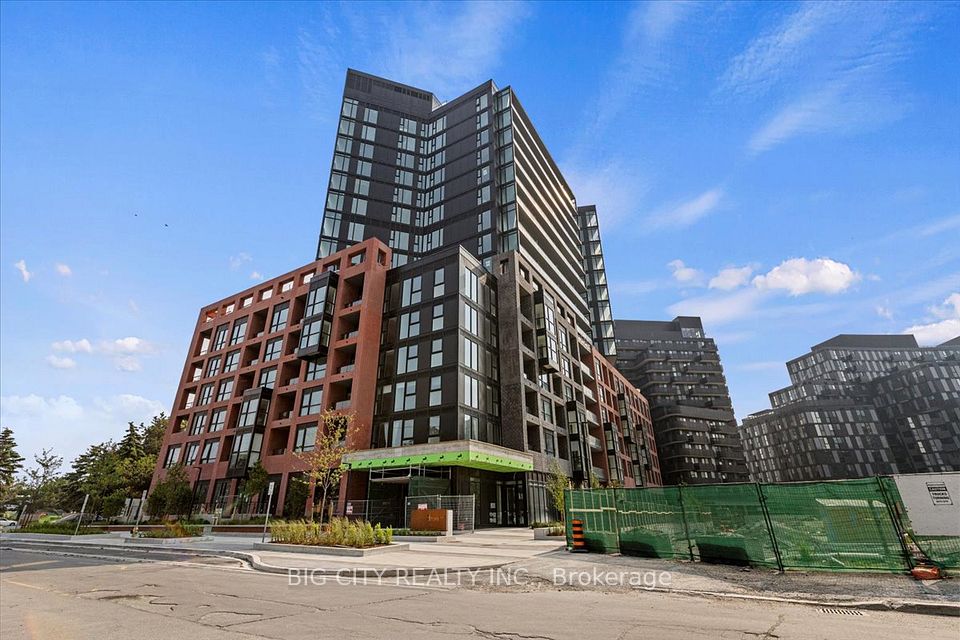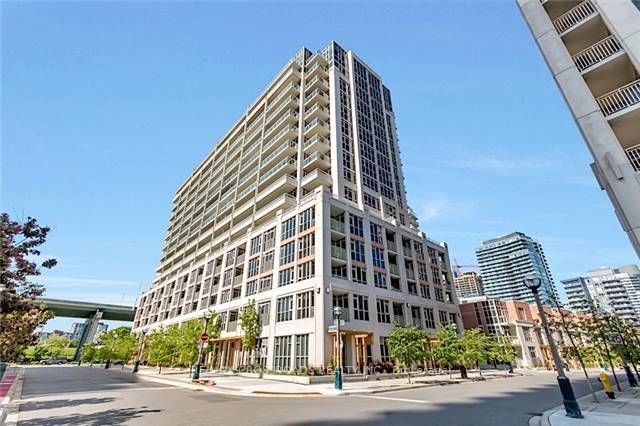$495,000
25 Grenville Street, Toronto C01, ON M4Y 2X5
Virtual Tours
Price Comparison
Property Description
Property type
Condo Apartment
Lot size
N/A
Style
1 Storey/Apt
Approx. Area
N/A
Room Information
| Room Type | Dimension (length x width) | Features | Level |
|---|---|---|---|
| Living Room | 3.96 x 3.66 m | Combined w/Dining | Main |
| Dining Room | 3.96 x 3.66 m | Combined w/Living | Main |
| Den | 1.52 x 3.66 m | Large Window, South View | Main |
| Kitchen | 2.36 x 2.67 m | Stainless Steel Appl, B/I Dishwasher | Main |
About 25 Grenville Street
Welcome to The Gallery, A Luxury Condominium In The Heart of Downtown Toronto. This Approximately 700 Square Feet, 1 Bedroom Plus Den Unit Is In A Prime Location With A Walk Score Of 99! This Unique South Facing Unit On The Fourth Floor Retains The Larger Windows And Almost 11 Foot Ceilings. The Unit Is Updated, Just Painted, Bright, Airy and Spacious. Maintenance Fees Include All Utilities And Cable TV. Building Amenities Include 24 HR Concierge, Large Exercise Room, Squash Court, Roof Top Terrace and More. Within Walking Distance To College Station, TTC Streetcar, U of T, Eaton Centre, Financial District, Hospitals And Restaurants, Just Move In and Enjoy!
Home Overview
Last updated
1 day ago
Virtual tour
None
Basement information
None
Building size
--
Status
In-Active
Property sub type
Condo Apartment
Maintenance fee
$959.83
Year built
--
Additional Details
MORTGAGE INFO
ESTIMATED PAYMENT
Location
Some information about this property - Grenville Street

Book a Showing
Find your dream home ✨
I agree to receive marketing and customer service calls and text messages from homepapa. Consent is not a condition of purchase. Msg/data rates may apply. Msg frequency varies. Reply STOP to unsubscribe. Privacy Policy & Terms of Service.







