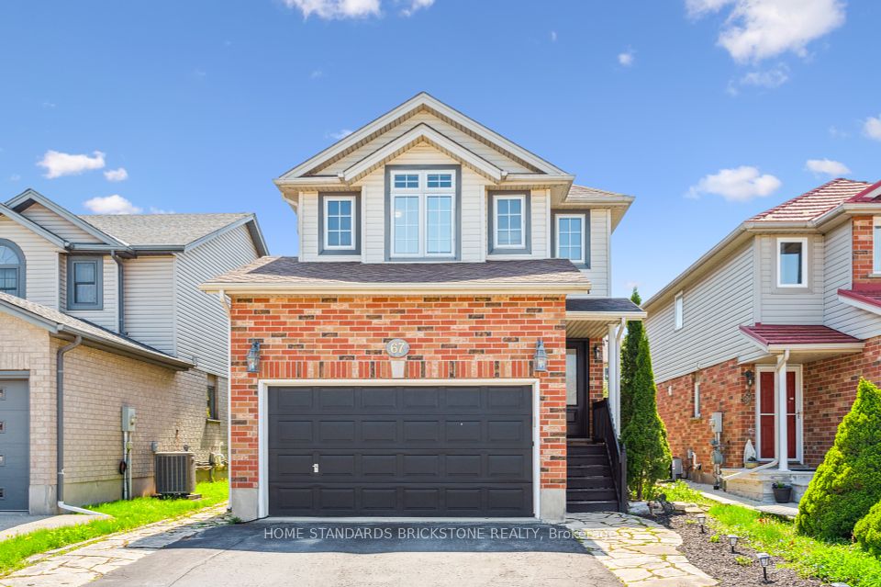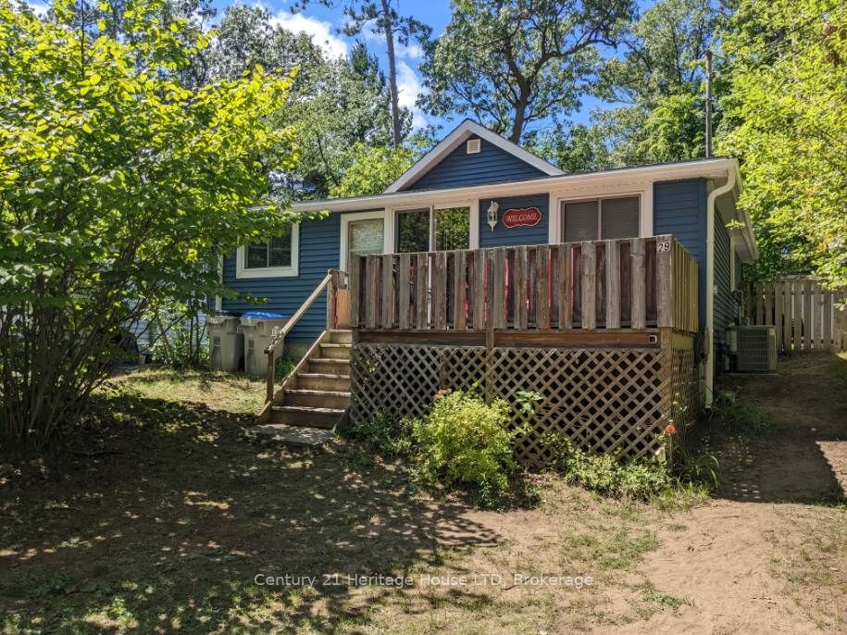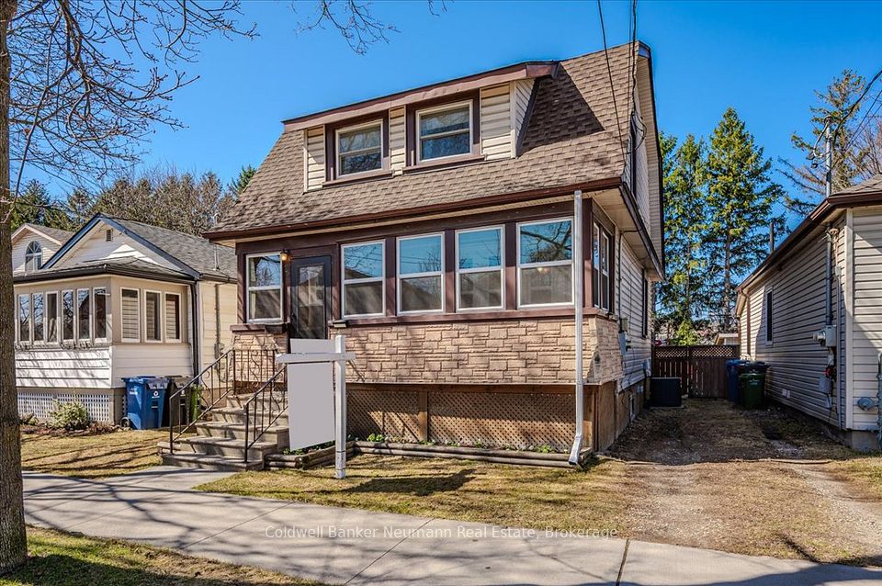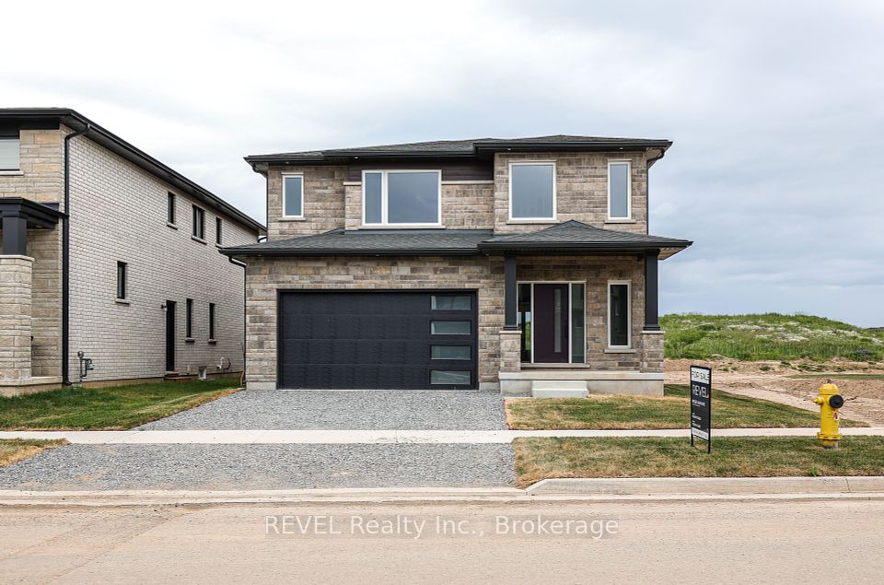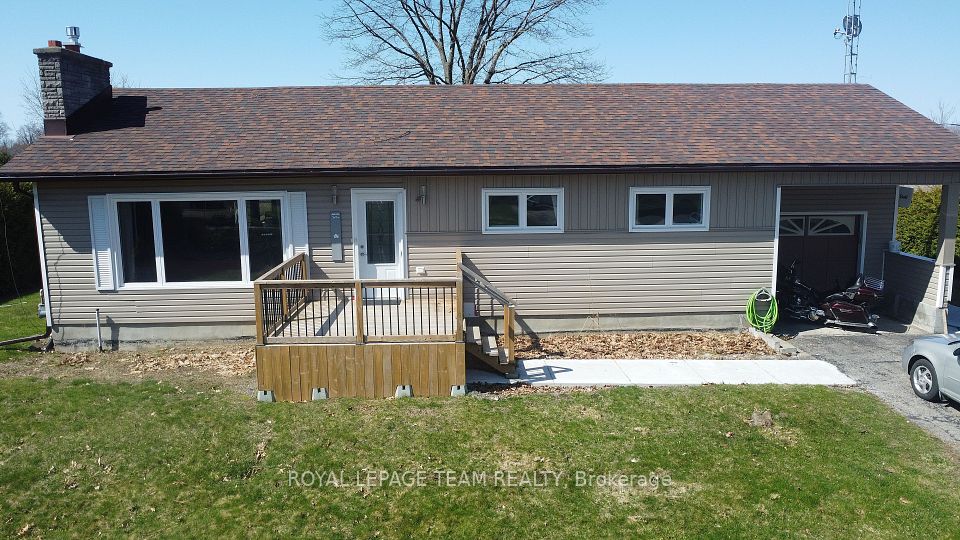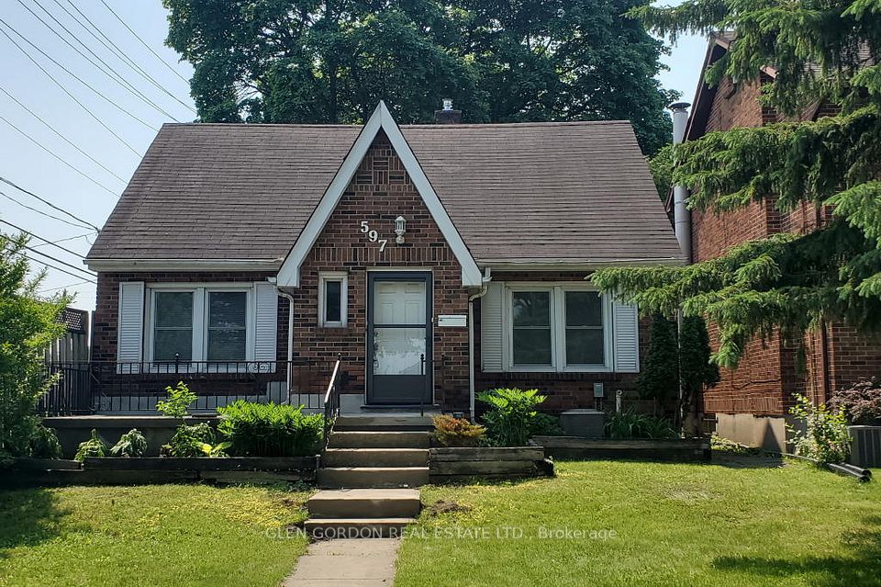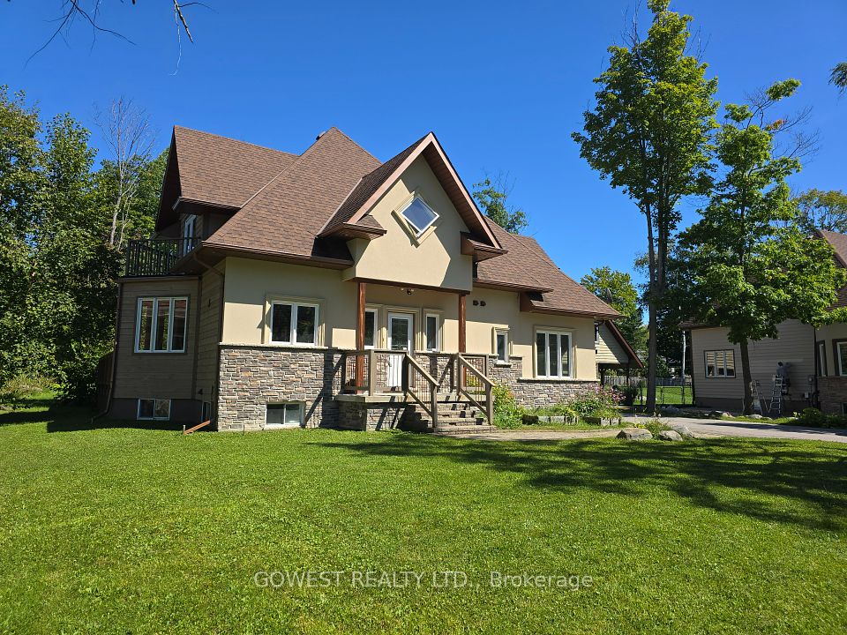
$859,900
25 Jacqueline Crescent, Stittsville - Munster - Richmond, ON K2S 1M2
Virtual Tours
Price Comparison
Property Description
Property type
Detached
Lot size
N/A
Style
2-Storey
Approx. Area
N/A
Room Information
| Room Type | Dimension (length x width) | Features | Level |
|---|---|---|---|
| Living Room | 3.5 x 4.64 m | N/A | Main |
| Dining Room | 3.53 x 3.91 m | N/A | Main |
| Family Room | 3.78 x 3.4 m | N/A | Main |
| Kitchen | 2.89 x 4.11 m | N/A | Main |
About 25 Jacqueline Crescent
Welcome to this charming 3-bedroom 3-bathroom single home in the neighbourhood of Forest Creek. Enter from the large covered front porch to see the living room to your left and the dining room to your right, both with oak hardwood floors, looking out to the front yard & access to the family room & kitchen from the back. The kitchen has plenty of cabinet & counter space & upgraded stainless microwave/convection oven, Stove and Refrigerator. The open eating area leads you into the family room with gas fireplace & out to the backyard. Main floor also has a half bath with washer/dryer & access to the garage. Second floor large primary bedroom with walk-in closet & the 3 pc ensuite.2 ample sized bedrooms & the full bathroom. Partially finished basement with rec room & lots of storage. 2 car garage with bonus man-cave room. Private and fenced backyard with oversized two-level deck & meticulously cared lawn. Excellent neighborhood with access to schools, parks, golf course, restaurants, etc. Cared with pride by the original owners!
Home Overview
Last updated
8 hours ago
Virtual tour
None
Basement information
Full, Finished
Building size
--
Status
In-Active
Property sub type
Detached
Maintenance fee
$N/A
Year built
--
Additional Details
MORTGAGE INFO
ESTIMATED PAYMENT
Location
Some information about this property - Jacqueline Crescent

Book a Showing
Find your dream home ✨
I agree to receive marketing and customer service calls and text messages from homepapa. Consent is not a condition of purchase. Msg/data rates may apply. Msg frequency varies. Reply STOP to unsubscribe. Privacy Policy & Terms of Service.






